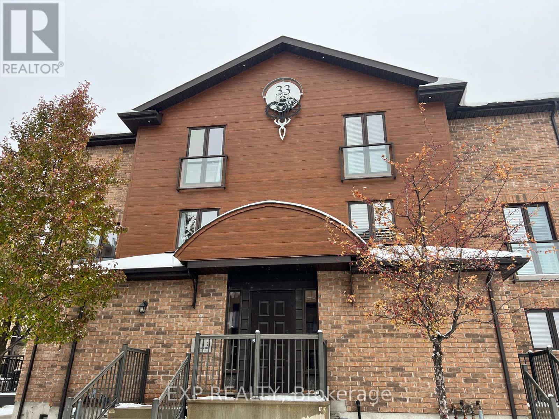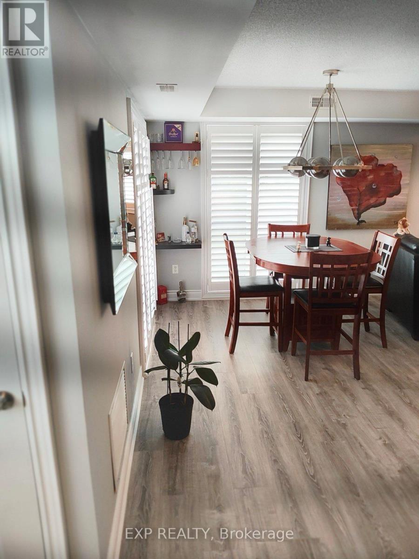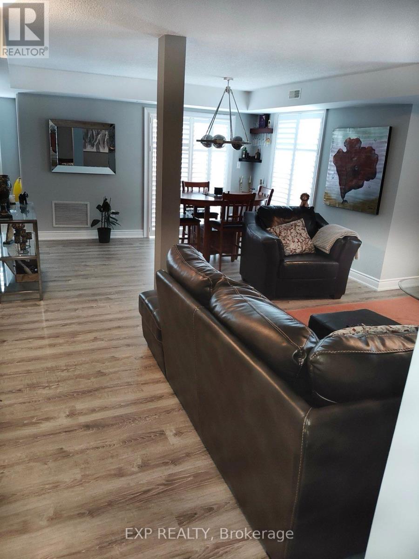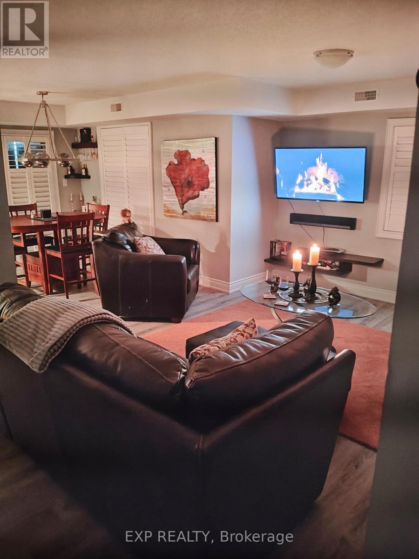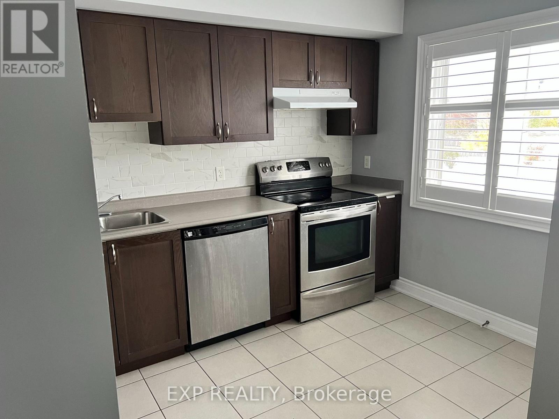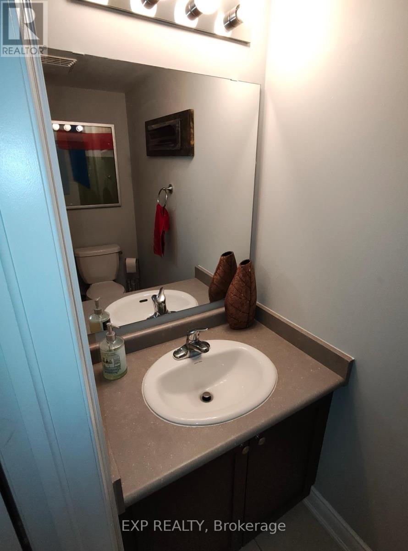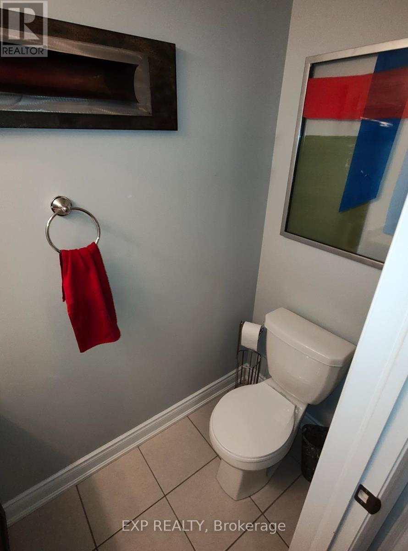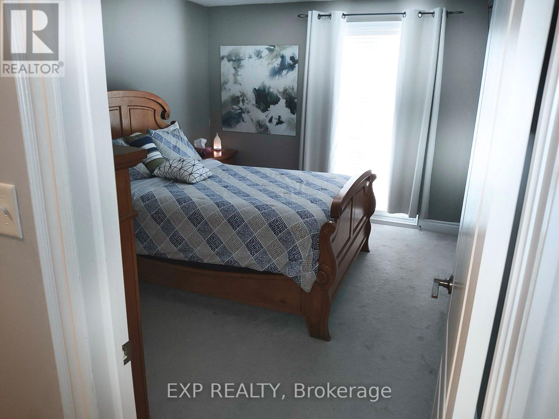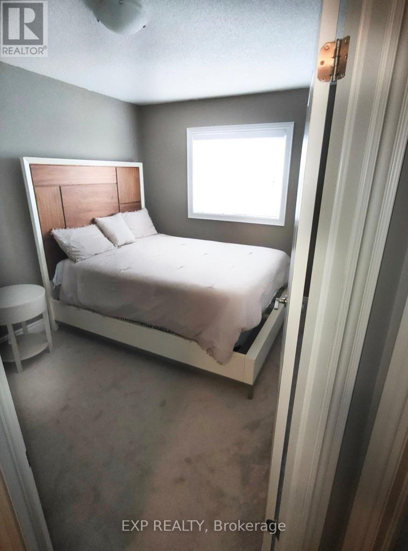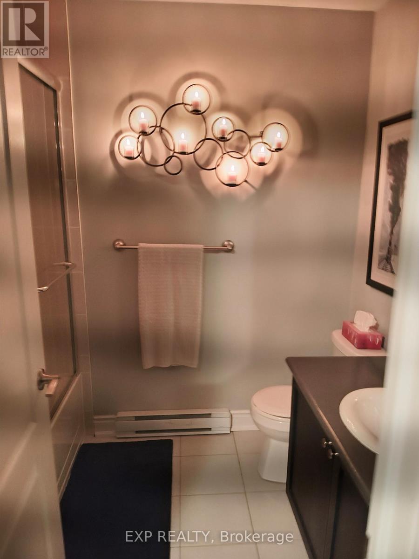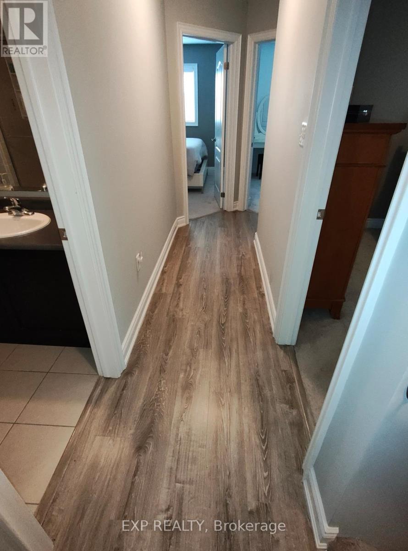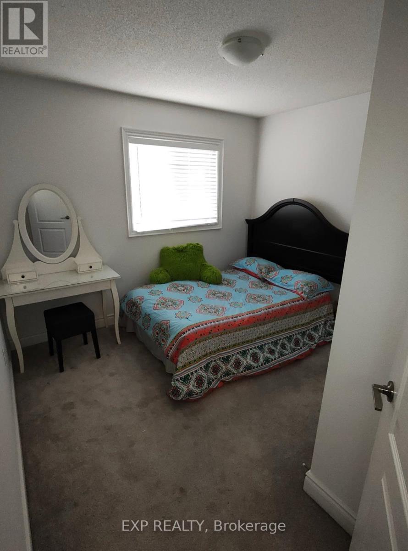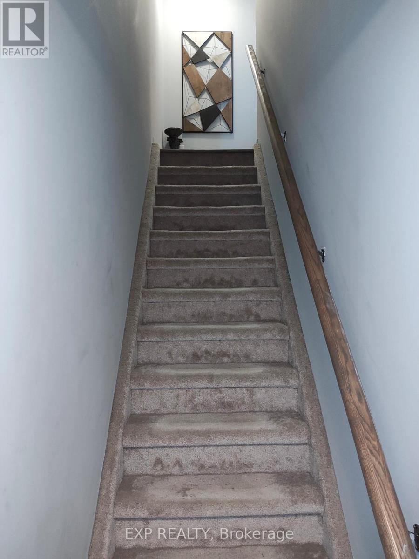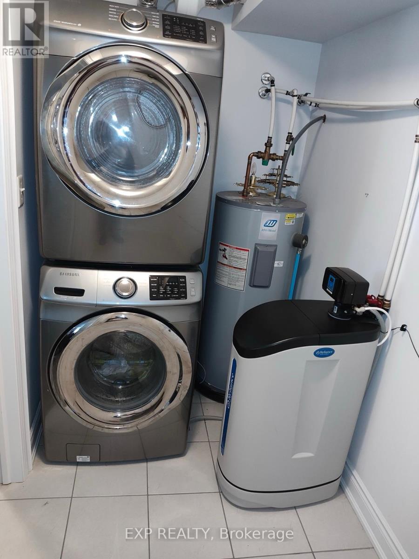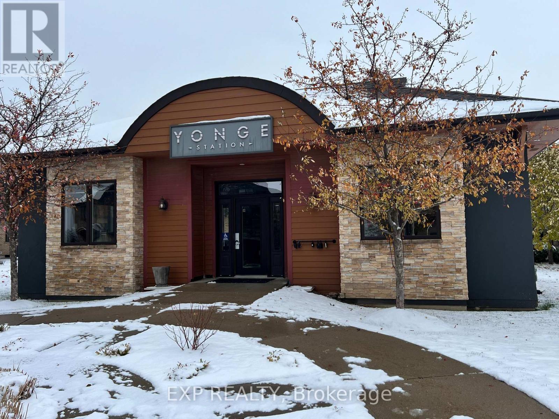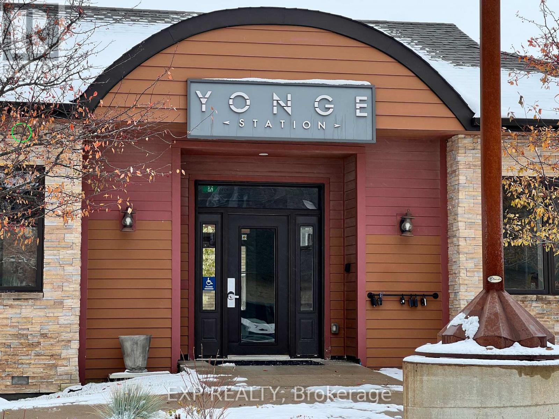3 Bedroom
2 Bathroom
1200 - 1399 sqft
Central Air Conditioning
Forced Air
$2,500 Monthly
Welcome to Yonge Station, one of Barrie's most desirable communities! This bright and modern 3-bedroom, 2-bathroom townhouse offers a stylish open-concept layout perfect for family living and entertaining. The main floor features a functional design with a spacious kitchen, dining, and family room that flow seamlessly together, leading to a private balcony - ideal for morning coffee or evening relaxation. Upstairs, the third floor boasts three generous bedrooms, providing plenty of space for rest and privacy. The primary bedroom includes ample closet space and large windows for natural light. Enjoy the convenience of nearby amenities-just minutes to shopping, schools, parks, Barrie South GO Station, and more. Residents also have access to the on-site gym, adding an extra touch of lifestyle convenience. (id:63244)
Property Details
|
MLS® Number
|
S12550334 |
|
Property Type
|
Single Family |
|
Community Name
|
Painswick South |
|
Community Features
|
Pets Not Allowed |
|
Equipment Type
|
Water Heater |
|
Features
|
Balcony |
|
Parking Space Total
|
1 |
|
Rental Equipment Type
|
Water Heater |
Building
|
Bathroom Total
|
2 |
|
Bedrooms Above Ground
|
3 |
|
Bedrooms Total
|
3 |
|
Amenities
|
Exercise Centre |
|
Appliances
|
Dishwasher, Dryer, Hood Fan, Stove, Washer, Refrigerator |
|
Basement Type
|
None |
|
Cooling Type
|
Central Air Conditioning |
|
Exterior Finish
|
Brick |
|
Flooring Type
|
Ceramic, Vinyl |
|
Half Bath Total
|
1 |
|
Heating Fuel
|
Natural Gas |
|
Heating Type
|
Forced Air |
|
Stories Total
|
3 |
|
Size Interior
|
1200 - 1399 Sqft |
|
Type
|
Row / Townhouse |
Parking
Land
Rooms
| Level |
Type |
Length |
Width |
Dimensions |
|
Second Level |
Kitchen |
3.41 m |
2.25 m |
3.41 m x 2.25 m |
|
Second Level |
Dining Room |
4.26 m |
3.35 m |
4.26 m x 3.35 m |
|
Second Level |
Family Room |
5.73 m |
3.07 m |
5.73 m x 3.07 m |
|
Third Level |
Primary Bedroom |
4.14 m |
3.07 m |
4.14 m x 3.07 m |
|
Third Level |
Bedroom 2 |
4.14 m |
2.77 m |
4.14 m x 2.77 m |
|
Third Level |
Bedroom 3 |
3.23 m |
2.59 m |
3.23 m x 2.59 m |
https://www.realtor.ca/real-estate/29109264/3-33-madelaine-drive-barrie-painswick-south-painswick-south
