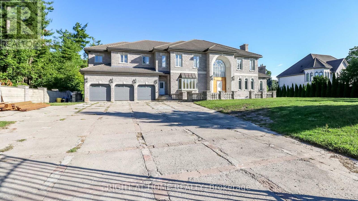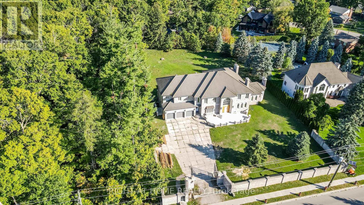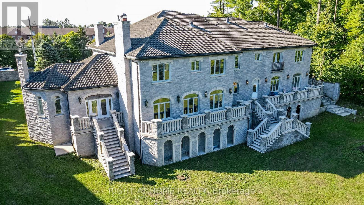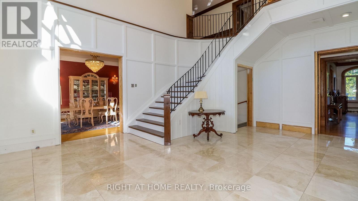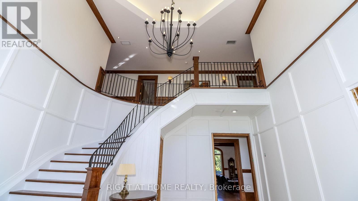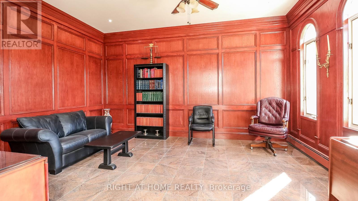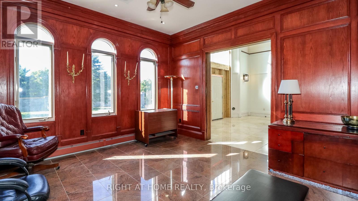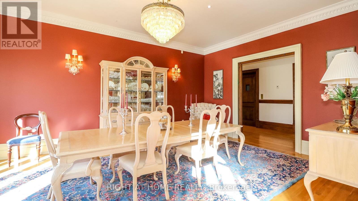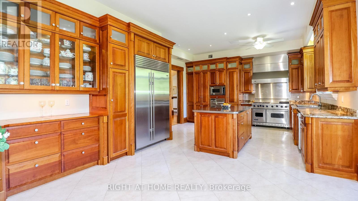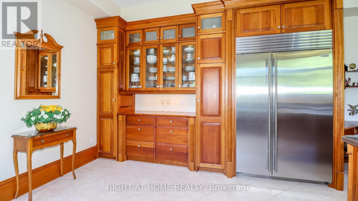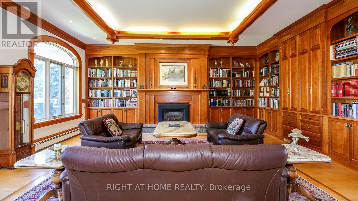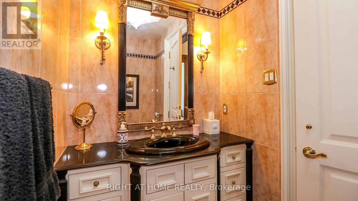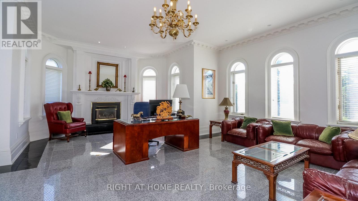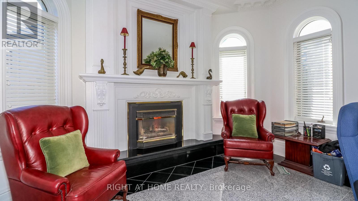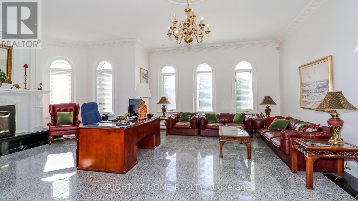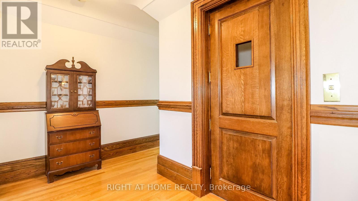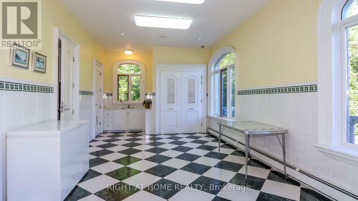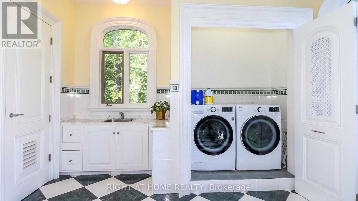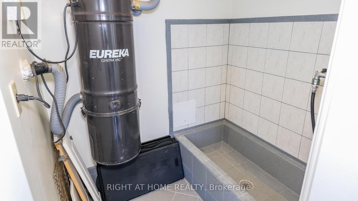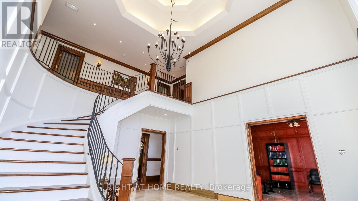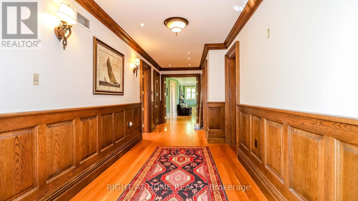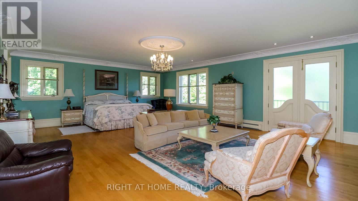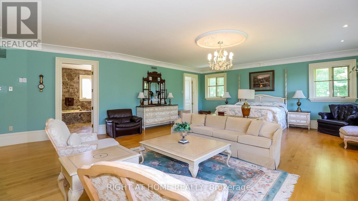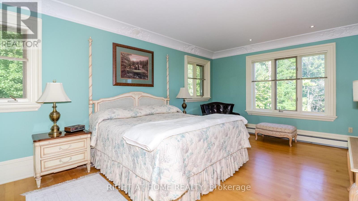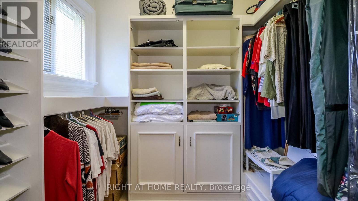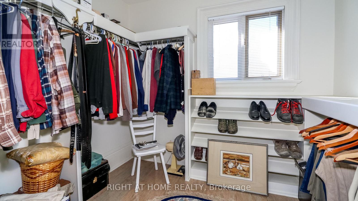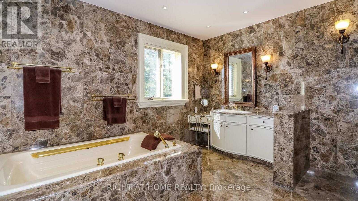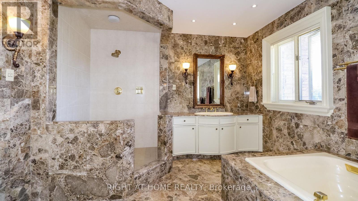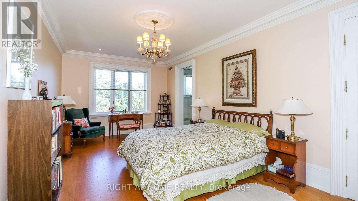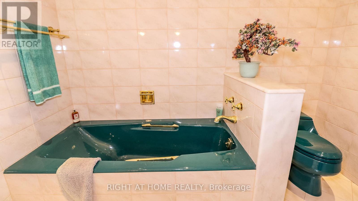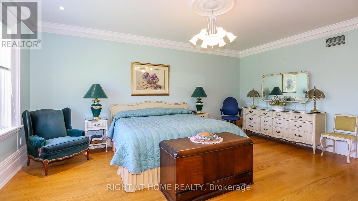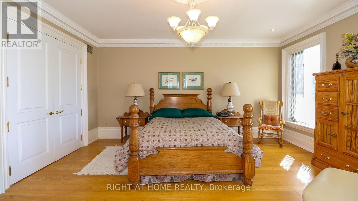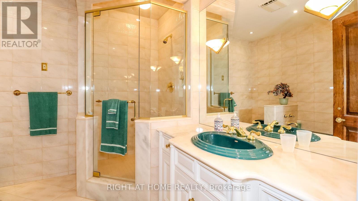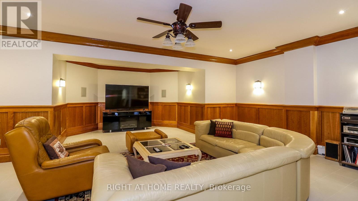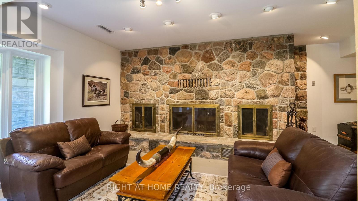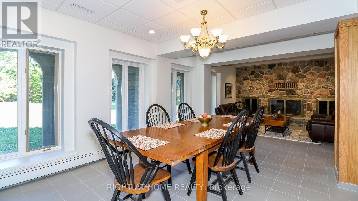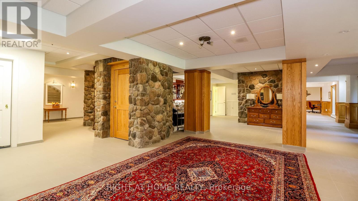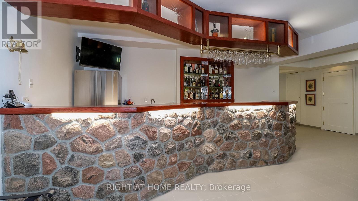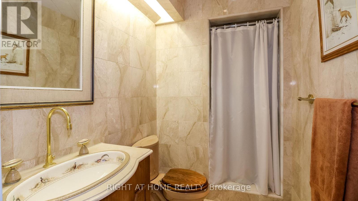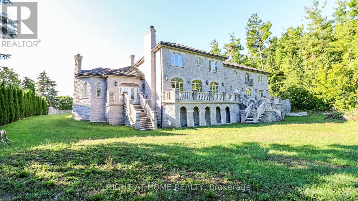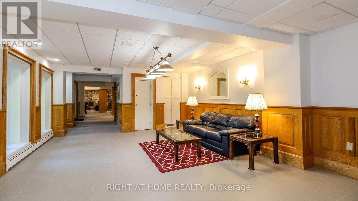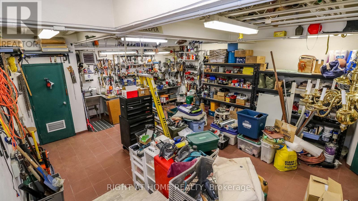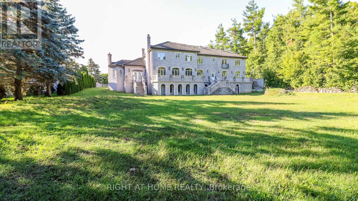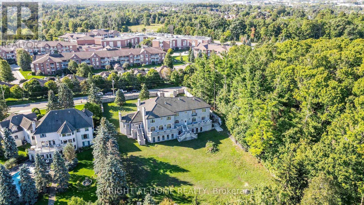6 Bedroom
7 Bathroom
5000 - 100000 sqft
Fireplace
Central Air Conditioning, Air Exchanger, Ventilation System
$4,900,000
Welcome to 290 Tollendal Mill Road, a 1 + acre estate which is simply beyond comparison. Only the best quality and handcrafted materials utilized throughout the entire 10,000 + sq. ft. home. Granite tile floors from Tibet and China, Venetian lathe walls, plaster ceilings, most finishings; ie. solid oak doors, wooden baseboards, wood panels, crown moldings, polished copper railings, were all handmade on site... the level of craftsmanship enhances the entire interior and simply must be seen to appreciate. Other features include 10 ft ceilings throughout most of the home / cathedral ceiling in foyer, 3 heating systems, granite countertops, Kohler fixtures, built-in book cases, 78 cupboards / drawers in kitchen, Miele / Sub-Zero / Viking appliances, stainless steel top island, 7 zone built-in speaker system, multiple walk-outs, gold plated chandelier in conservatory, 3 fireplaces including a floor to ceiling stone fireplace, pocket doors, an elevator, the primary bedroom with sitting area(approx. 1,100 sq. ft. in area), 5 additional bedrooms. (id:63244)
Property Details
|
MLS® Number
|
S12391057 |
|
Property Type
|
Single Family |
|
Community Name
|
South Shore |
|
Amenities Near By
|
Public Transit |
|
Equipment Type
|
None |
|
Features
|
Irregular Lot Size, Ravine, Flat Site, Conservation/green Belt, Lighting, Carpet Free, Sump Pump |
|
Parking Space Total
|
12 |
|
Rental Equipment Type
|
None |
Building
|
Bathroom Total
|
7 |
|
Bedrooms Above Ground
|
6 |
|
Bedrooms Total
|
6 |
|
Age
|
31 To 50 Years |
|
Amenities
|
Fireplace(s) |
|
Appliances
|
Oven - Built-in, Central Vacuum, Water Softener, Water Heater, Water Meter, Garage Door Opener Remote(s) |
|
Basement Development
|
Finished |
|
Basement Features
|
Walk Out |
|
Basement Type
|
N/a (finished) |
|
Ceiling Type
|
Suspended Ceiling |
|
Construction Status
|
Insulation Upgraded |
|
Construction Style Attachment
|
Detached |
|
Cooling Type
|
Central Air Conditioning, Air Exchanger, Ventilation System |
|
Exterior Finish
|
Stone |
|
Fire Protection
|
Alarm System, Smoke Detectors |
|
Fireplace Present
|
Yes |
|
Fireplace Total
|
3 |
|
Foundation Type
|
Poured Concrete |
|
Half Bath Total
|
1 |
|
Stories Total
|
2 |
|
Size Interior
|
5000 - 100000 Sqft |
|
Type
|
House |
|
Utility Power
|
Generator |
|
Utility Water
|
Municipal Water |
Parking
Land
|
Acreage
|
No |
|
Land Amenities
|
Public Transit |
|
Sewer
|
Septic System |
|
Size Depth
|
302 Ft ,4 In |
|
Size Frontage
|
146 Ft ,10 In |
|
Size Irregular
|
146.9 X 302.4 Ft |
|
Size Total Text
|
146.9 X 302.4 Ft|1/2 - 1.99 Acres |
|
Zoning Description
|
R1, Os |
Utilities
|
Cable
|
Installed |
|
Electricity
|
Installed |
|
Sewer
|
Available |
https://www.realtor.ca/real-estate/28835605/290-tollendal-mill-road-barrie-south-shore-south-shore
