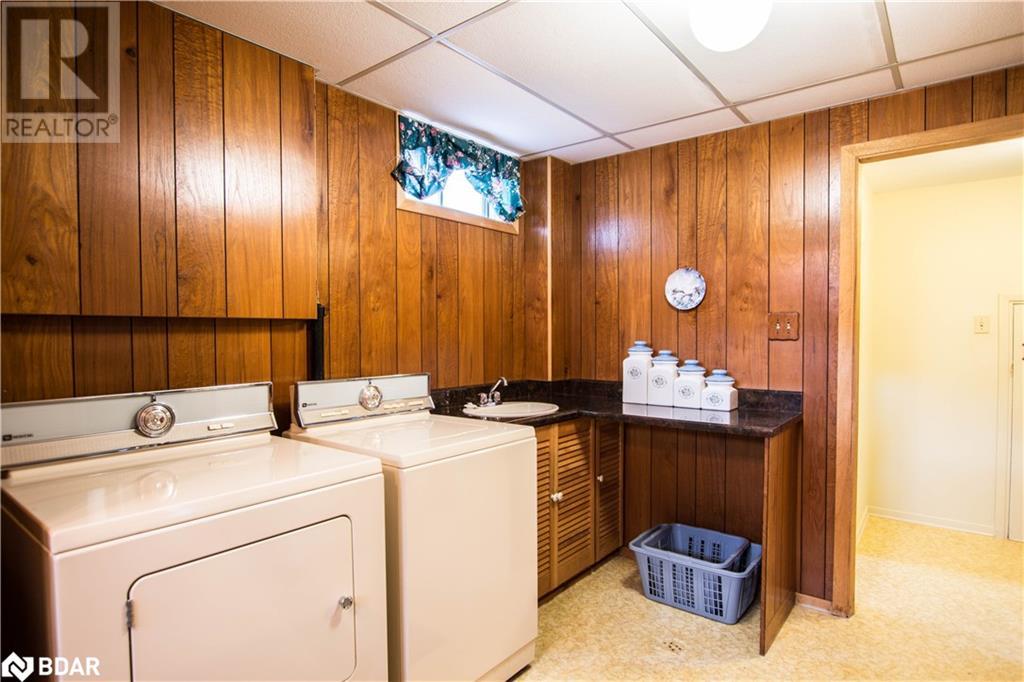3 Bedroom
2 Bathroom
1976 sqft
None
Forced Air
$649,900
Discover the perfect blend of comfort and convenience in this all brick 3 level backsplit. Ideally located in the desirable East End. This meticulously maintained home features 3 bedrooms including a semi ensuite offering plenty of space for family living. The main level boasts an inviting eat-in kitchen. A side door entry provides direct access to the lower level making it ideal for an in-law arrangement or for extended family. The dining area flows seamlessly into a private patio and fenced yard perfect for outdoor entertaining and relaxation. Additional highlights include a roomy family room with cozy fireplace, a powder room and laundry room on the lower level. The attached 2 car garage ensures ample storage and parking. Enjoy the ease of access to local amenities including nearby college, hospital and easy highway access making it an ideal location for commuters.00 (id:31454)
Property Details
|
MLS® Number
|
40674295 |
|
Property Type
|
Single Family |
|
Amenities Near By
|
Hospital, Public Transit, Schools |
|
Equipment Type
|
Water Heater |
|
Parking Space Total
|
4 |
|
Rental Equipment Type
|
Water Heater |
Building
|
Bathroom Total
|
2 |
|
Bedrooms Above Ground
|
3 |
|
Bedrooms Total
|
3 |
|
Appliances
|
Dryer, Refrigerator, Stove, Washer |
|
Basement Development
|
Partially Finished |
|
Basement Type
|
Partial (partially Finished) |
|
Constructed Date
|
1973 |
|
Construction Style Attachment
|
Detached |
|
Cooling Type
|
None |
|
Exterior Finish
|
Brick Veneer |
|
Half Bath Total
|
1 |
|
Heating Fuel
|
Natural Gas |
|
Heating Type
|
Forced Air |
|
Size Interior
|
1976 Sqft |
|
Type
|
House |
|
Utility Water
|
Municipal Water |
Parking
Land
|
Access Type
|
Highway Access |
|
Acreage
|
No |
|
Land Amenities
|
Hospital, Public Transit, Schools |
|
Sewer
|
Municipal Sewage System |
|
Size Depth
|
120 Ft |
|
Size Frontage
|
50 Ft |
|
Size Total Text
|
Under 1/2 Acre |
|
Zoning Description
|
R2 |
Rooms
| Level |
Type |
Length |
Width |
Dimensions |
|
Second Level |
4pc Bathroom |
|
|
Measurements not available |
|
Second Level |
Bedroom |
|
|
9'11'' x 9'9'' |
|
Second Level |
Bedroom |
|
|
13'4'' x 9'7'' |
|
Second Level |
Primary Bedroom |
|
|
14'10'' x 10'8'' |
|
Lower Level |
Office |
|
|
10'8'' x 7'4'' |
|
Lower Level |
Laundry Room |
|
|
8'11'' x 8'7'' |
|
Lower Level |
2pc Bathroom |
|
|
Measurements not available |
|
Lower Level |
Recreation Room |
|
|
22'3'' x 12'11'' |
|
Main Level |
Kitchen |
|
|
20'5'' x 9'11'' |
|
Main Level |
Dining Room |
|
|
10'4'' x 9'9'' |
|
Main Level |
Living Room |
|
|
17'3'' x 12'6'' |
https://www.realtor.ca/real-estate/27631291/279-cook-street-barrie











































