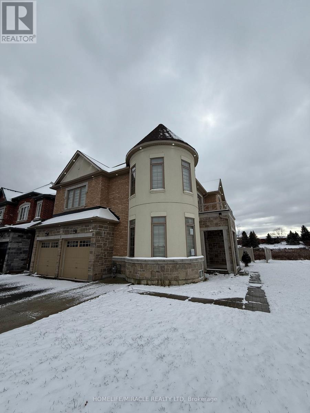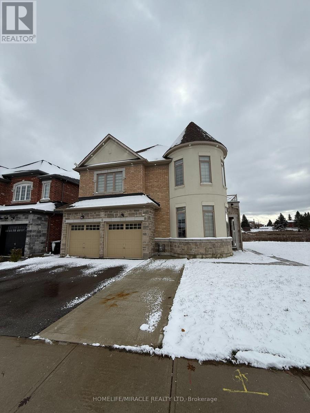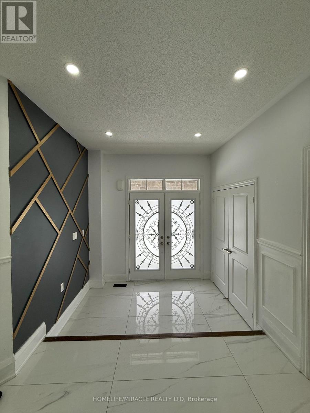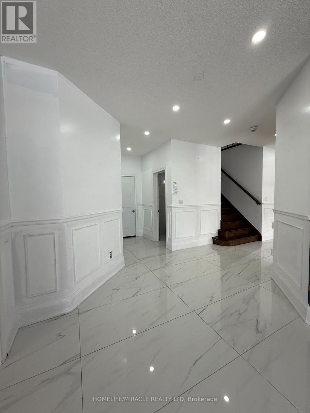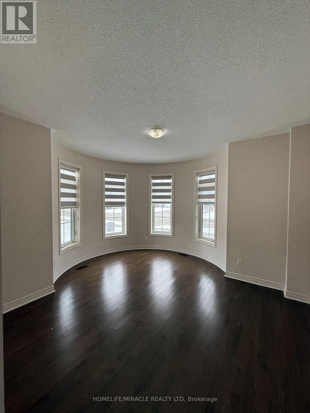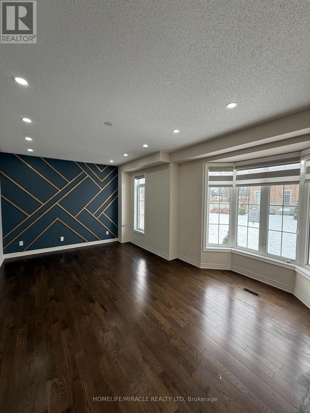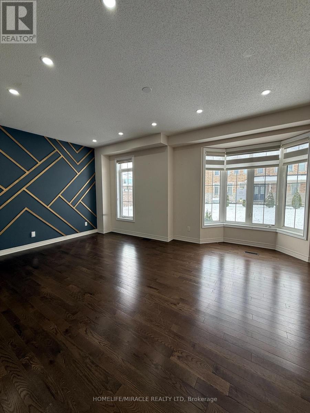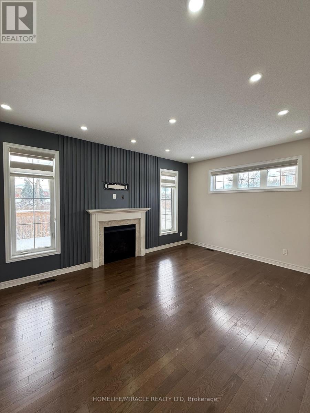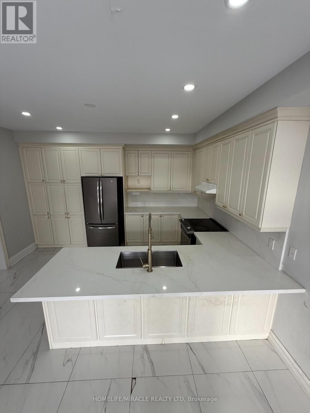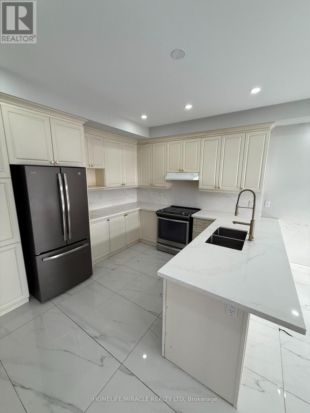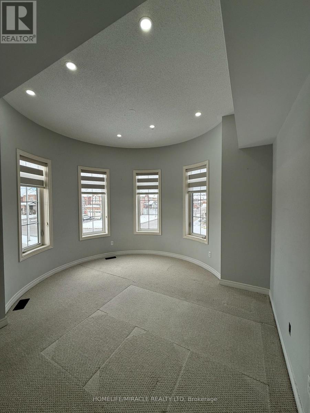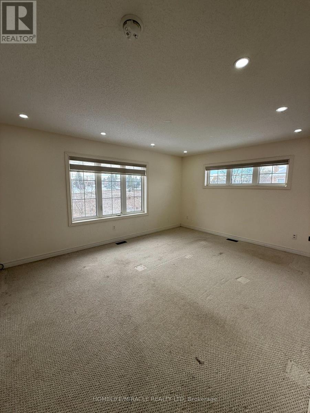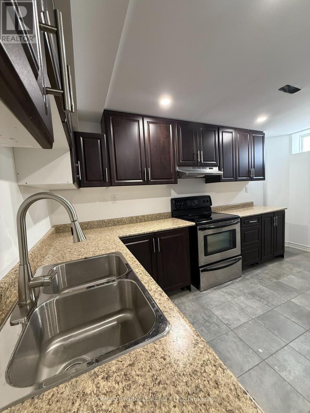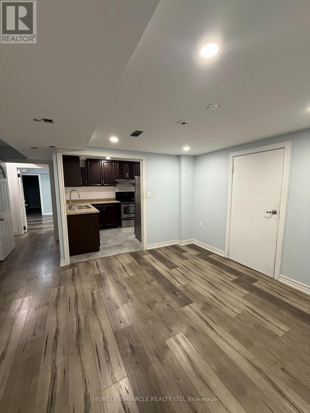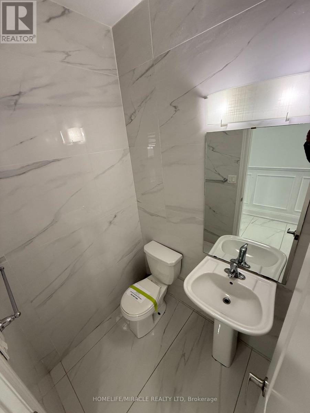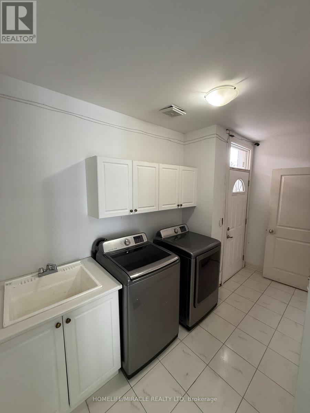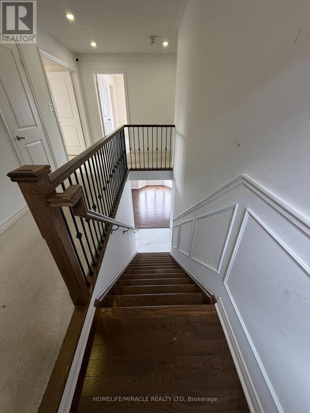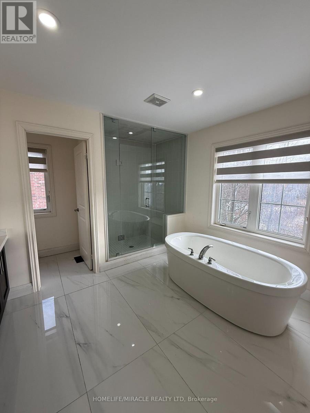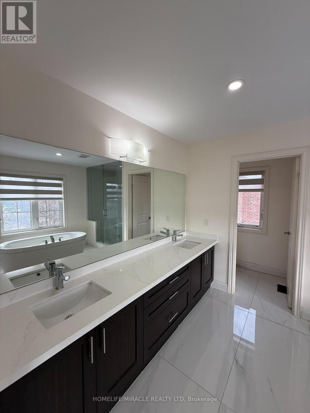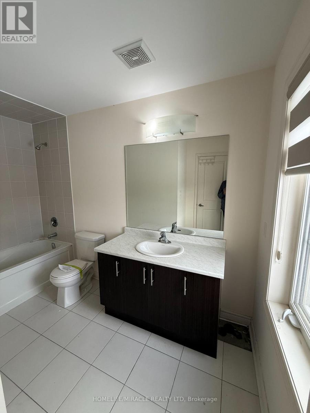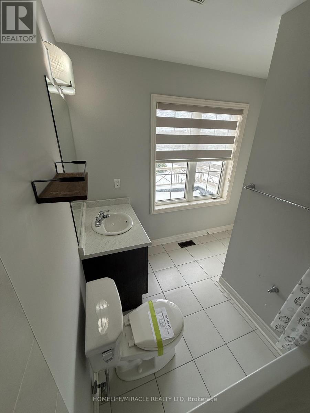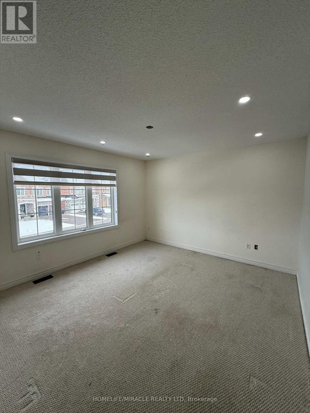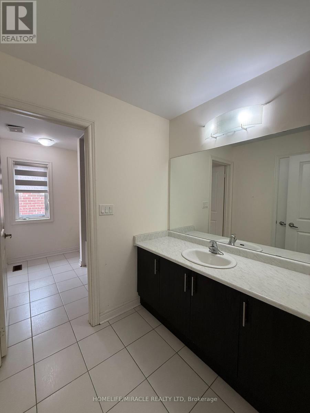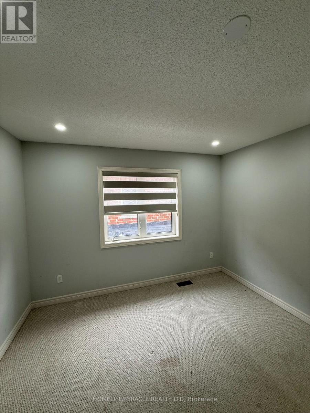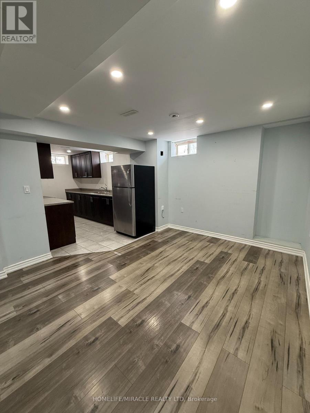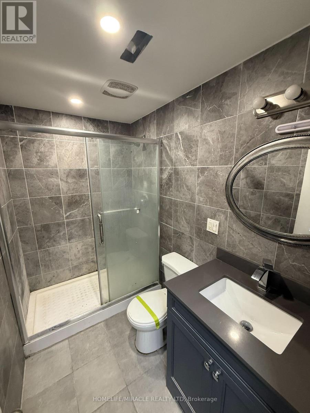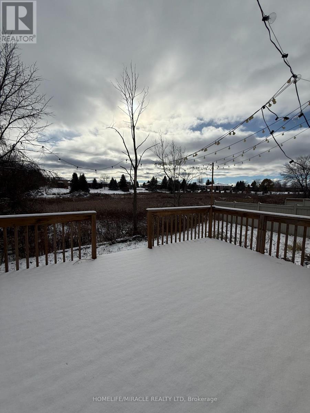8 Bedroom
7 Bathroom
3500 - 5000 sqft
Fireplace
Central Air Conditioning
Forced Air
$1,329,000
Step into this captivating, castle-inspired residence that blends the charm of country living with seamless access to the entire GTA. Featuring a beautiful modern kitchen, elegant decorative wall finishes, a spacious finished basement, and a serene primary bedroom retreat, this home offers comfort and character throughout. With 5 generous bedrooms and a convenient side entrance, it's perfectly suited for multi-family living or extended family arrangements.Located in a highly sought-after neighbourhood, you're just minutes from the GO station and major highways-including the 400, 404, and the upcoming 413 (2025)-providing effortless commutes in every direction. Close to top-rated schools, shopping, and parks, this is a rare opportunity to enjoy a storybook lifestyle with all modern conveniences at your doorstep. Act fast-this one won't last! (id:63244)
Property Details
|
MLS® Number
|
N12558128 |
|
Property Type
|
Single Family |
|
Community Name
|
Bradford |
|
Amenities Near By
|
Golf Nearby, Park, Schools |
|
Community Features
|
Community Centre |
|
Features
|
Level Lot, Conservation/green Belt, Paved Yard, In-law Suite |
|
Parking Space Total
|
5 |
|
Structure
|
Deck |
Building
|
Bathroom Total
|
7 |
|
Bedrooms Above Ground
|
5 |
|
Bedrooms Below Ground
|
3 |
|
Bedrooms Total
|
8 |
|
Age
|
6 To 15 Years |
|
Amenities
|
Fireplace(s) |
|
Appliances
|
Dryer, Stove, Washer, Refrigerator |
|
Basement Development
|
Finished |
|
Basement Features
|
Separate Entrance |
|
Basement Type
|
N/a (finished), N/a |
|
Construction Style Attachment
|
Detached |
|
Cooling Type
|
Central Air Conditioning |
|
Exterior Finish
|
Brick, Stone |
|
Fireplace Present
|
Yes |
|
Flooring Type
|
Hardwood, Carpeted, Tile, Laminate |
|
Foundation Type
|
Concrete |
|
Half Bath Total
|
1 |
|
Heating Fuel
|
Natural Gas |
|
Heating Type
|
Forced Air |
|
Stories Total
|
2 |
|
Size Interior
|
3500 - 5000 Sqft |
|
Type
|
House |
|
Utility Water
|
Municipal Water |
Parking
Land
|
Acreage
|
No |
|
Land Amenities
|
Golf Nearby, Park, Schools |
|
Sewer
|
Sanitary Sewer |
|
Size Depth
|
117 Ft |
|
Size Frontage
|
59 Ft |
|
Size Irregular
|
59 X 117 Ft ; Irregular |
|
Size Total Text
|
59 X 117 Ft ; Irregular|under 1/2 Acre |
|
Zoning Description
|
Residential |
Rooms
| Level |
Type |
Length |
Width |
Dimensions |
|
Second Level |
Bedroom 5 |
4.32 m |
3.44 m |
4.32 m x 3.44 m |
|
Second Level |
Bathroom |
4.38 m |
1.91 m |
4.38 m x 1.91 m |
|
Second Level |
Primary Bedroom |
3.79 m |
5.22 m |
3.79 m x 5.22 m |
|
Second Level |
Bedroom 2 |
3.6 m |
3.56 m |
3.6 m x 3.56 m |
|
Second Level |
Bedroom 3 |
5.13 m |
4.01 m |
5.13 m x 4.01 m |
|
Second Level |
Bedroom 4 |
5.56 m |
3.65 m |
5.56 m x 3.65 m |
|
Basement |
Kitchen |
3.54 m |
2.41 m |
3.54 m x 2.41 m |
|
Basement |
Kitchen |
4.25 m |
2.7 m |
4.25 m x 2.7 m |
|
Basement |
Bedroom |
3.39 m |
2.71 m |
3.39 m x 2.71 m |
|
Basement |
Bedroom |
3.38 m |
3.47 m |
3.38 m x 3.47 m |
|
Basement |
Bedroom |
4.53 m |
4.17 m |
4.53 m x 4.17 m |
|
Main Level |
Den |
4.54 m |
4.34 m |
4.54 m x 4.34 m |
|
Main Level |
Living Room |
6.1 m |
3.79 m |
6.1 m x 3.79 m |
|
Main Level |
Family Room |
5.21 m |
3.65 m |
5.21 m x 3.65 m |
|
Main Level |
Kitchen |
7.24 m |
4.24 m |
7.24 m x 4.24 m |
|
Main Level |
Laundry Room |
4.04 m |
1.83 m |
4.04 m x 1.83 m |
https://www.realtor.ca/real-estate/29117737/277-gibson-circle-bradford-west-gwillimbury-bradford-bradford
