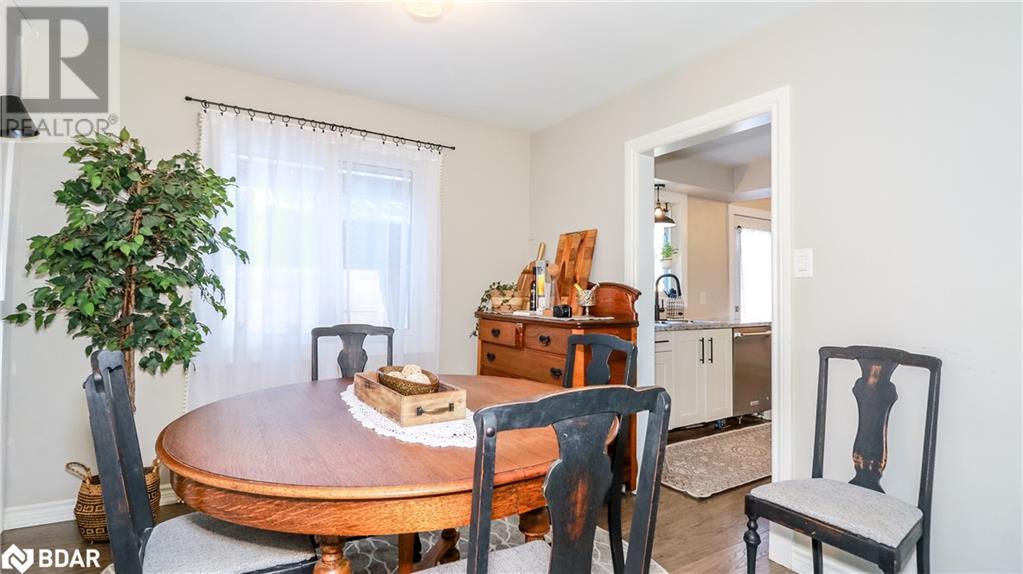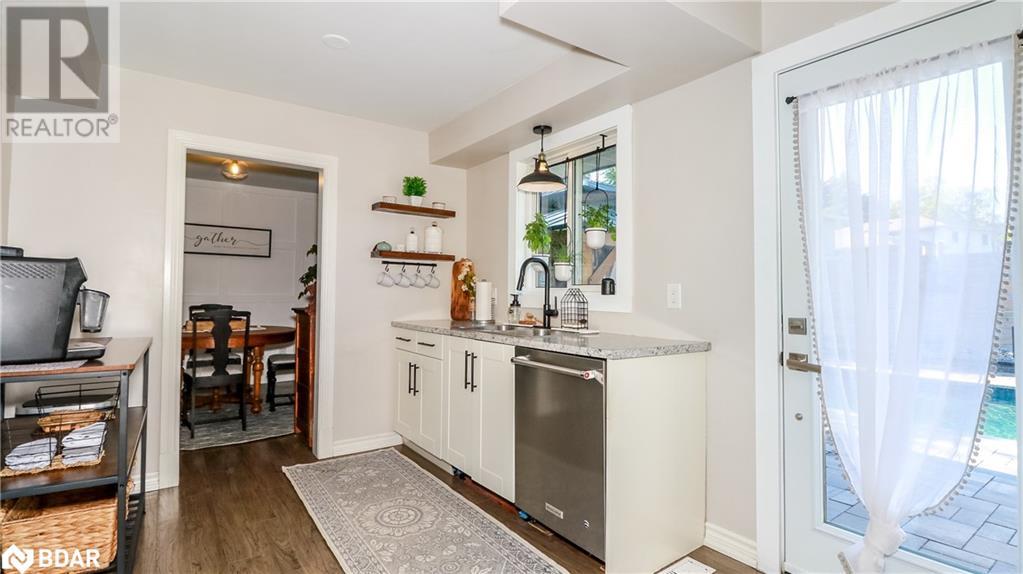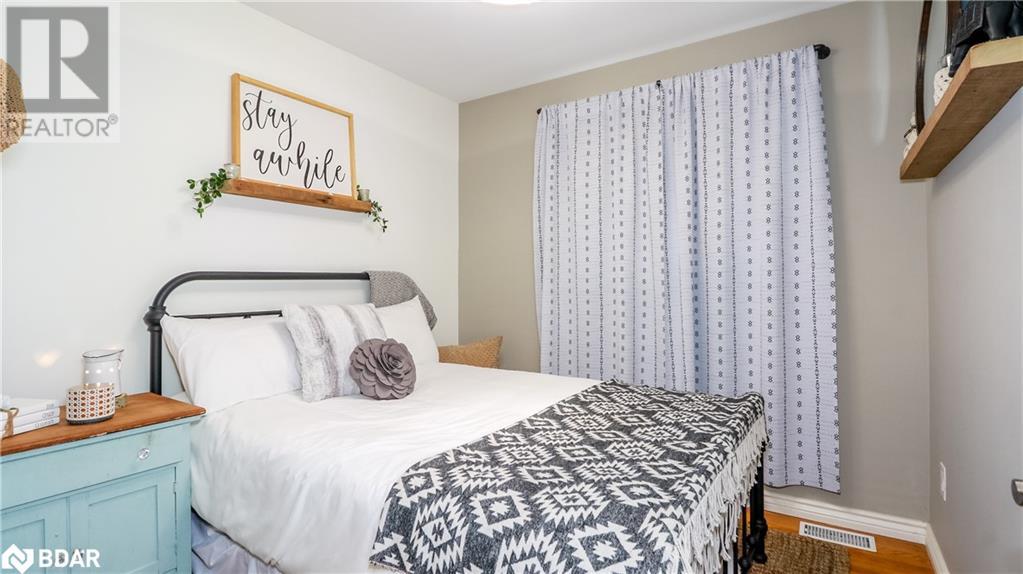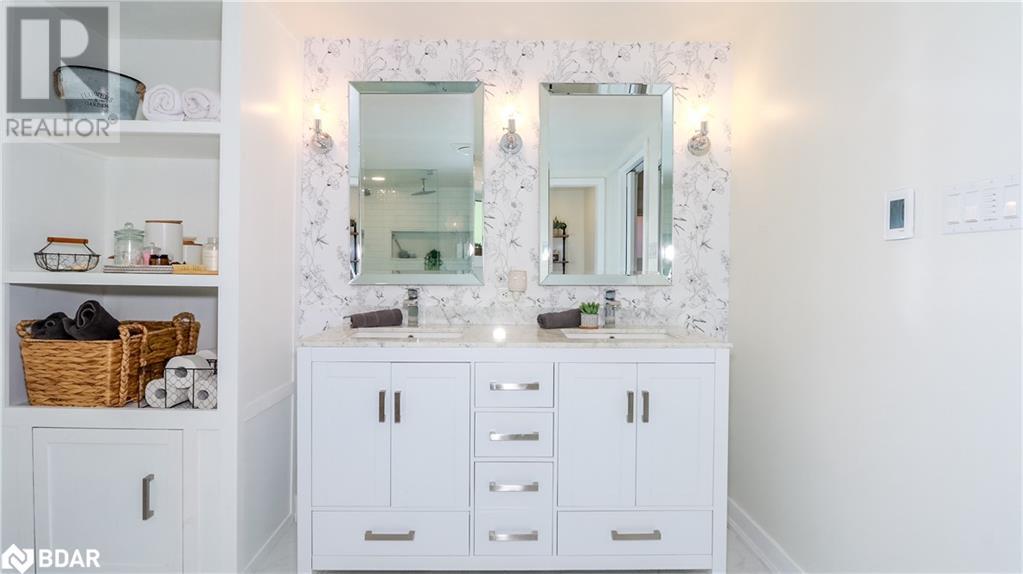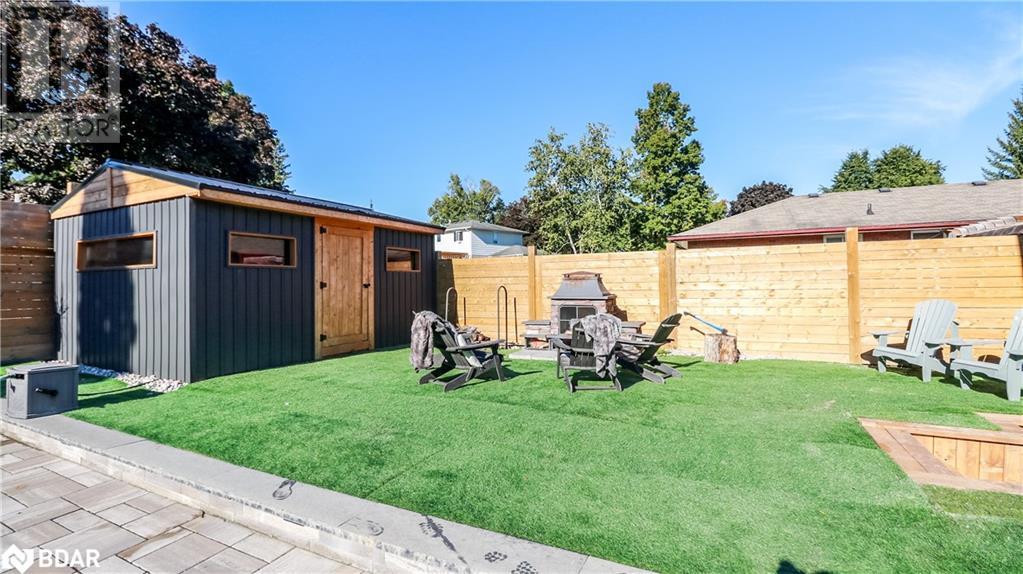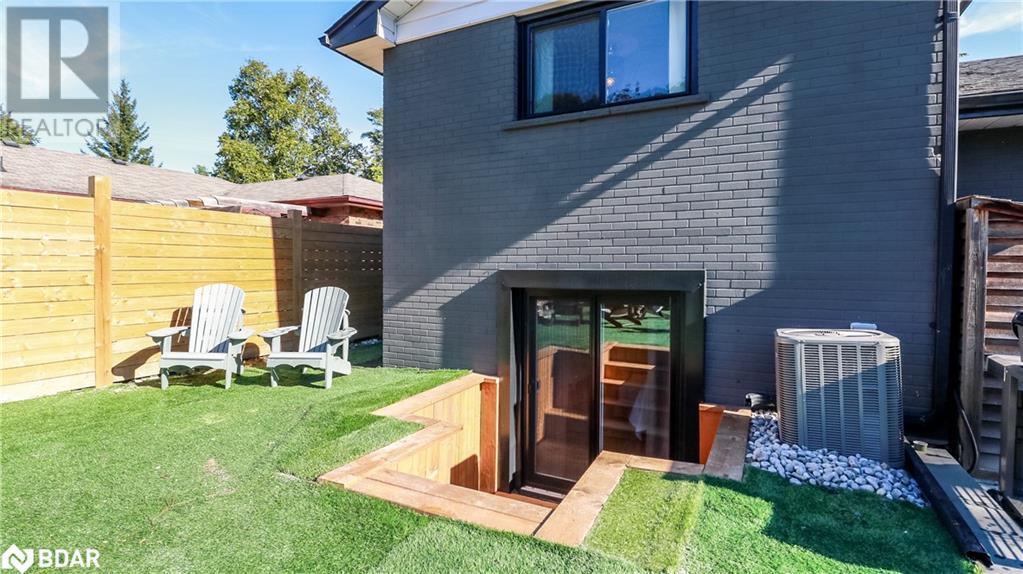4 Bedroom
2 Bathroom
1249.44 sqft
Fireplace
Inground Pool
Central Air Conditioning
Forced Air
$875,000
Discover luxury living in this beautifully upgraded 4 bedroom, 2 bathroom 4 level sidesplit, located in a well sought after neighborhood in Barrie. With stunning laminate floors flowing throughout, this home seamlessly blends contemporary design with timeless elegance. On the main floor you will find a beautiful newly renovated kitchen with plenty of counter space, perfect for those who love to cook. The primary bedroom located on the lower level serves as a personal retreat, complete with a cozy fireplace and a spacious walk-in closet that every woman dreams of. The spa-like ensuite bathroom features a sleek, modern walk-in shower, and a separate tub, offering a serene space to relax and unwind. A private walk-out from the primary bedroom leads directly to a backyard oasis, perfect for outdoor entertaining. The yard features an inground saltwater pool, a large patio for gatherings, and a generously sized shed for storage. Complete your evenings by the outdoor firepit, making this home ideal for both relaxation and socializing. With its luxurious finishes, this home effortlessly captures modern living in a prime Barrie location. (id:31454)
Property Details
|
MLS® Number
|
40654293 |
|
Property Type
|
Single Family |
|
Amenities Near By
|
Public Transit, Schools |
|
Community Features
|
Quiet Area |
|
Parking Space Total
|
5 |
|
Pool Type
|
Inground Pool |
|
Structure
|
Shed |
Building
|
Bathroom Total
|
2 |
|
Bedrooms Above Ground
|
3 |
|
Bedrooms Below Ground
|
1 |
|
Bedrooms Total
|
4 |
|
Appliances
|
Dishwasher, Dryer, Refrigerator, Stove, Water Softener, Washer, Microwave Built-in |
|
Basement Development
|
Partially Finished |
|
Basement Type
|
Full (partially Finished) |
|
Constructed Date
|
1969 |
|
Construction Style Attachment
|
Detached |
|
Cooling Type
|
Central Air Conditioning |
|
Exterior Finish
|
Brick |
|
Fireplace Present
|
Yes |
|
Fireplace Total
|
1 |
|
Heating Fuel
|
Natural Gas |
|
Heating Type
|
Forced Air |
|
Size Interior
|
1249.44 Sqft |
|
Type
|
House |
|
Utility Water
|
Municipal Water |
Parking
Land
|
Access Type
|
Road Access |
|
Acreage
|
No |
|
Land Amenities
|
Public Transit, Schools |
|
Sewer
|
Municipal Sewage System |
|
Size Depth
|
115 Ft |
|
Size Frontage
|
70 Ft |
|
Size Irregular
|
0.185 |
|
Size Total
|
0.185 Ac|under 1/2 Acre |
|
Size Total Text
|
0.185 Ac|under 1/2 Acre |
|
Zoning Description
|
Res |
Rooms
| Level |
Type |
Length |
Width |
Dimensions |
|
Second Level |
Bedroom |
|
|
8'9'' x 8'7'' |
|
Second Level |
Bedroom |
|
|
12'3'' x 9'1'' |
|
Second Level |
Bedroom |
|
|
12'2'' x 9'1'' |
|
Second Level |
4pc Bathroom |
|
|
Measurements not available |
|
Lower Level |
Primary Bedroom |
|
|
13'5'' x 18'7'' |
|
Lower Level |
Full Bathroom |
|
|
Measurements not available |
|
Main Level |
Living Room |
|
|
22'5'' x 12'3'' |
|
Main Level |
Kitchen |
|
|
16'2'' x 10'11'' |
|
Main Level |
Dining Room |
|
|
9'9'' x 9'4'' |
https://www.realtor.ca/real-estate/27483147/27-highcroft-road-barrie







