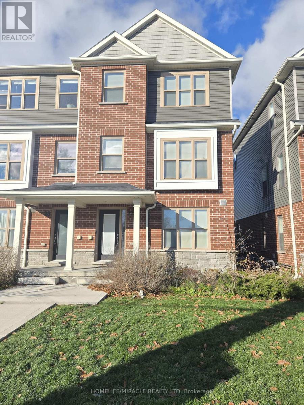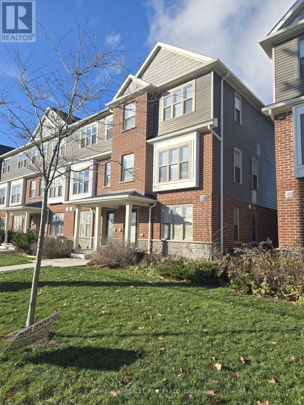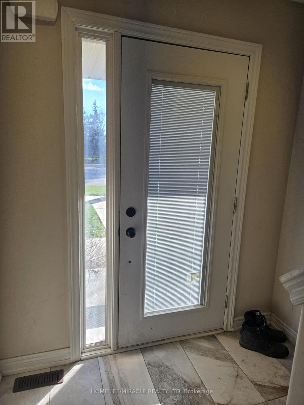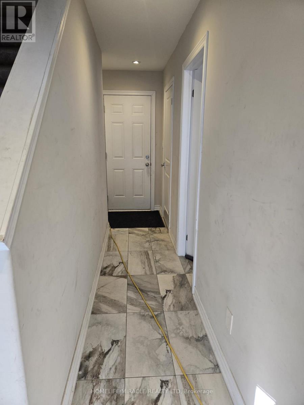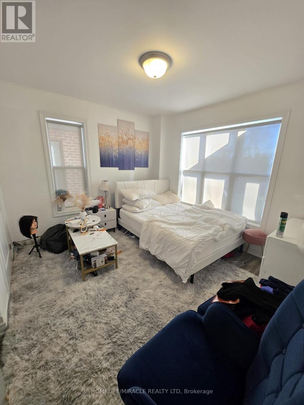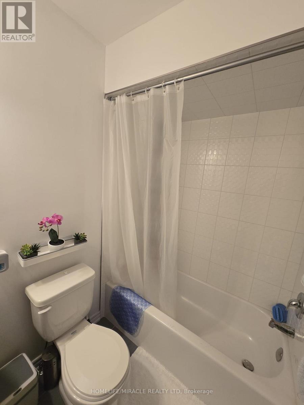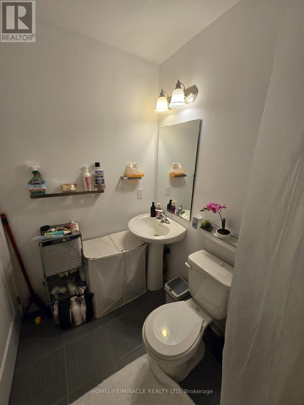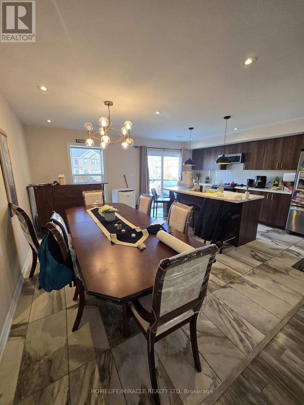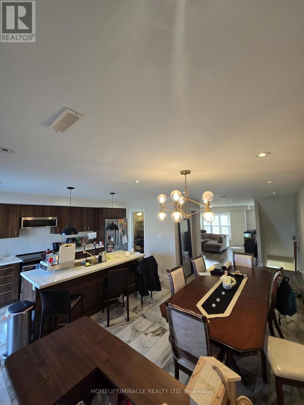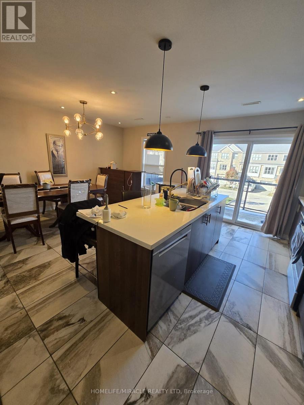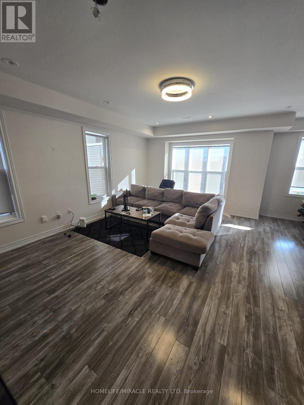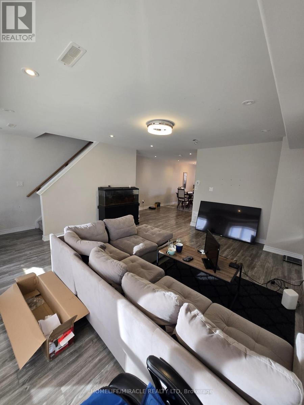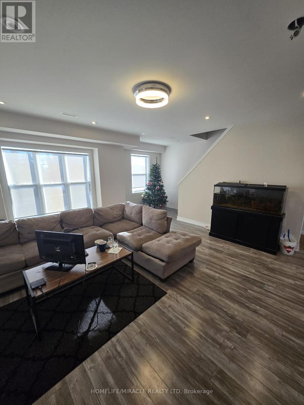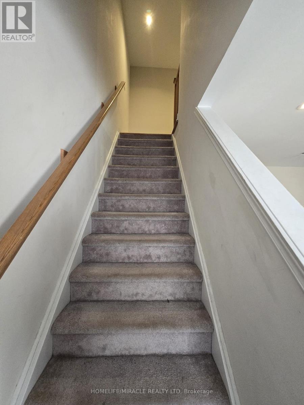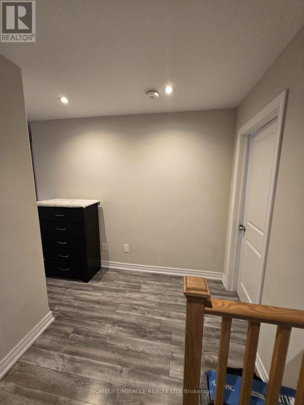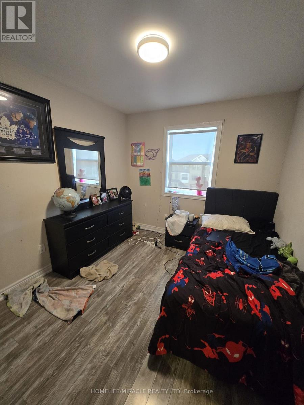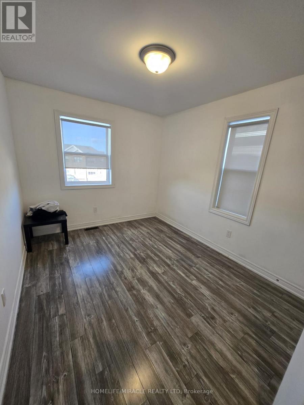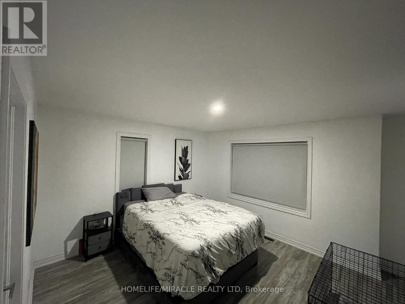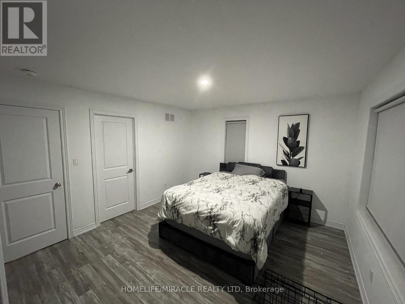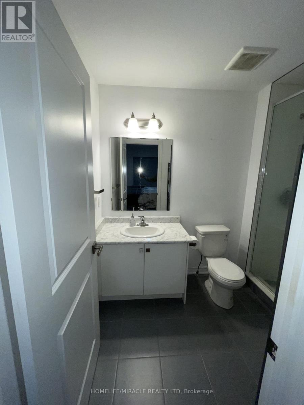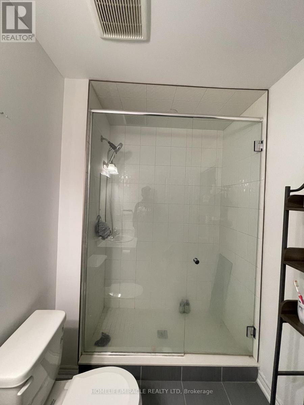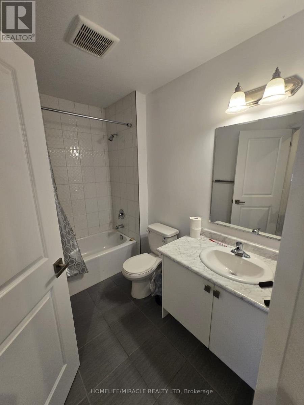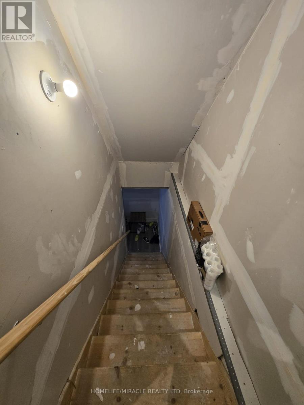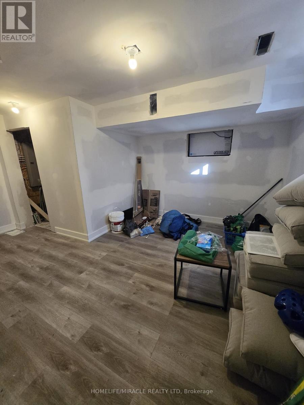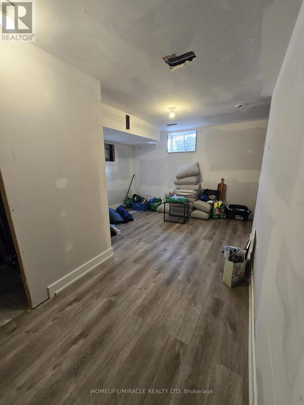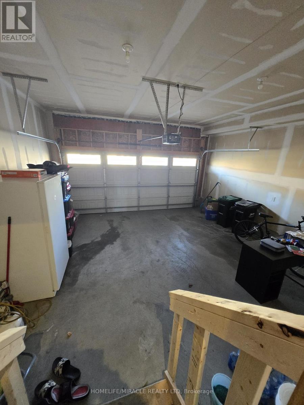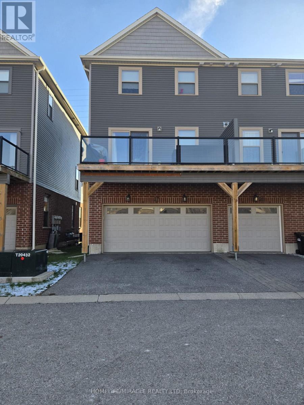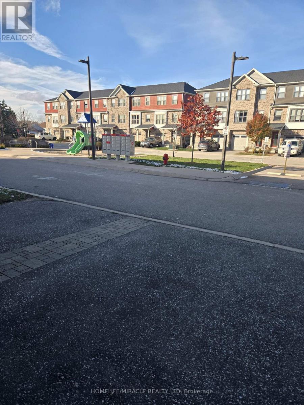27 - 1 Leggott Avenue Barrie (Painswick North), Ontario L4M 0K7
4 Bedroom
4 Bathroom
1500 - 2000 sqft
Central Air Conditioning
Forced Air
$748,500Maintenance, Parcel of Tied Land
$217.98 Monthly
Maintenance, Parcel of Tied Land
$217.98 MonthlyBeautiful & Spacious End-Unit Townhome with Rare Double Garage! Discover this stunning 4-bedroom, 4-bathroom townhome a true gem in a highly desirable neighborhood! Ideally located within walking distance to schools, parks, grocery stores, restaurants, and shops, with public transit and Hwy 400 just minutes away. Main floor features a bright bedroom with 4-pc ensuite & garage access. Second level offers an upgraded kitchen with quartz counters, S/S appliances, pantry & walkout to balcony with BBQ hookup. Upper level includes 3 bedrooms, 2 baths & laundry. Double-wide driveway, visitor parking & grounds maintenance included. (id:63244)
Property Details
| MLS® Number | S12499108 |
| Property Type | Single Family |
| Community Name | Painswick North |
| Equipment Type | Water Heater |
| Features | In-law Suite |
| Parking Space Total | 4 |
| Rental Equipment Type | Water Heater |
Building
| Bathroom Total | 4 |
| Bedrooms Above Ground | 4 |
| Bedrooms Total | 4 |
| Appliances | Dishwasher, Dryer, Microwave, Stove, Washer, Refrigerator |
| Basement Development | Partially Finished |
| Basement Type | N/a (partially Finished) |
| Construction Style Attachment | Attached |
| Cooling Type | Central Air Conditioning |
| Exterior Finish | Aluminum Siding, Brick |
| Flooring Type | Laminate, Ceramic |
| Foundation Type | Concrete |
| Half Bath Total | 1 |
| Heating Fuel | Natural Gas |
| Heating Type | Forced Air |
| Stories Total | 3 |
| Size Interior | 1500 - 2000 Sqft |
| Type | Row / Townhouse |
| Utility Water | Municipal Water |
Parking
| Attached Garage | |
| Garage |
Land
| Acreage | No |
| Sewer | Sanitary Sewer |
| Size Depth | 39 Ft |
| Size Frontage | 19 Ft ,3 In |
| Size Irregular | 19.3 X 39 Ft |
| Size Total Text | 19.3 X 39 Ft |
Rooms
| Level | Type | Length | Width | Dimensions |
|---|---|---|---|---|
| Second Level | Kitchen | 4.47 m | 2.54 m | 4.47 m x 2.54 m |
| Second Level | Dining Room | 3.56 m | 3.05 m | 3.56 m x 3.05 m |
| Second Level | Great Room | 5.08 m | 4.42 m | 5.08 m x 4.42 m |
| Third Level | Primary Bedroom | 3.81 m | 3.56 m | 3.81 m x 3.56 m |
| Third Level | Bedroom 2 | 3.56 m | 2.74 m | 3.56 m x 2.74 m |
| Third Level | Bedroom 3 | 3.15 m | 2.74 m | 3.15 m x 2.74 m |
| Basement | Recreational, Games Room | 3.35 m | 3.12 m | 3.35 m x 3.12 m |
| Main Level | Bedroom 4 | 3.35 m | 3.12 m | 3.35 m x 3.12 m |
Interested?
Contact us for more information
