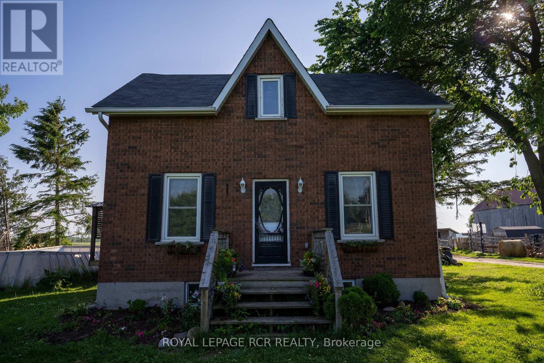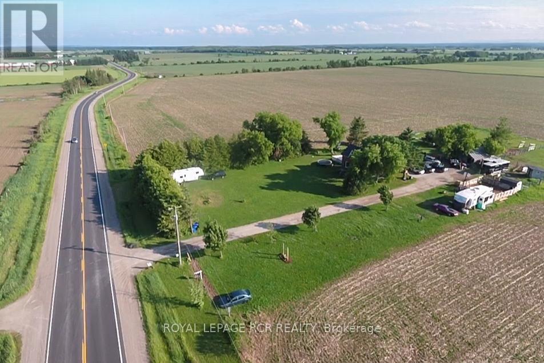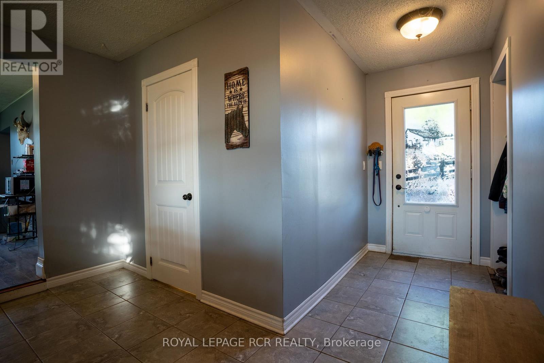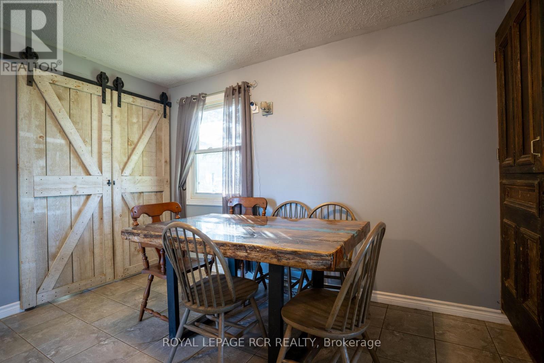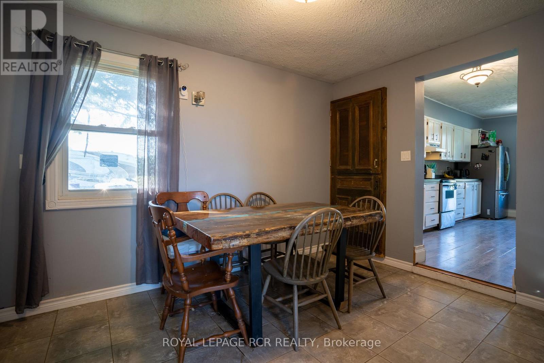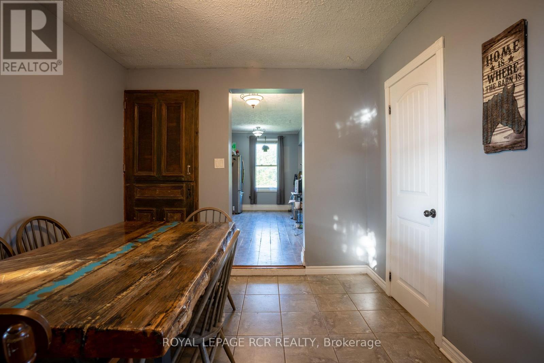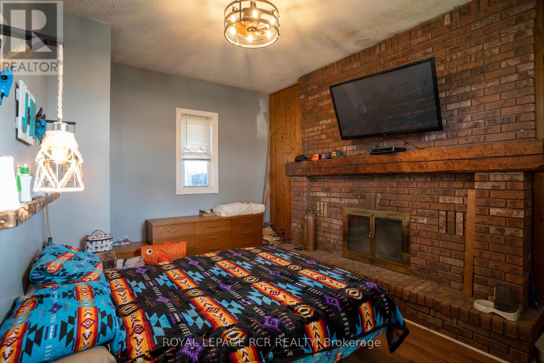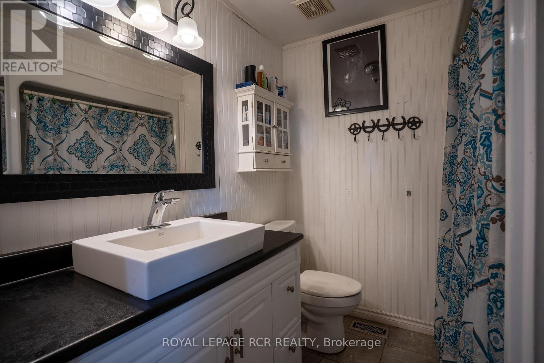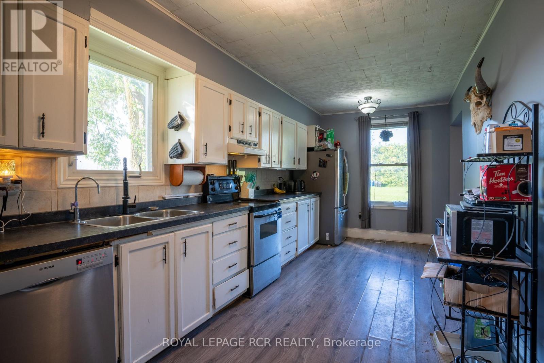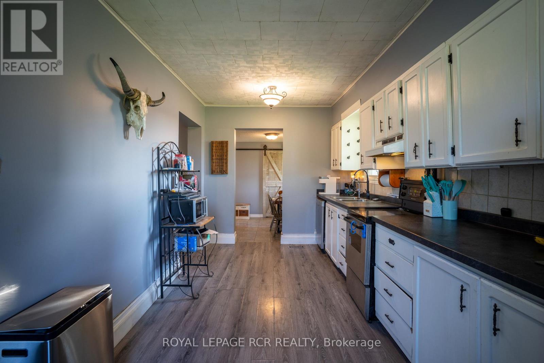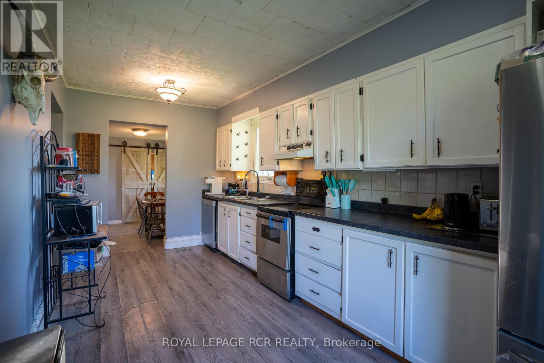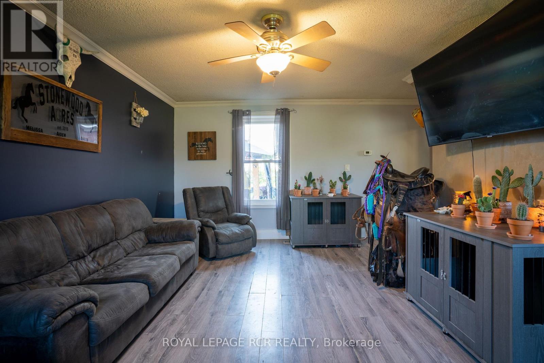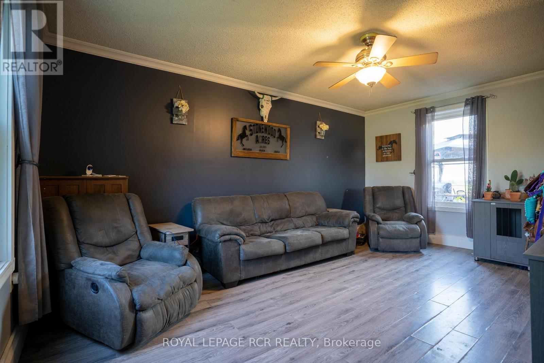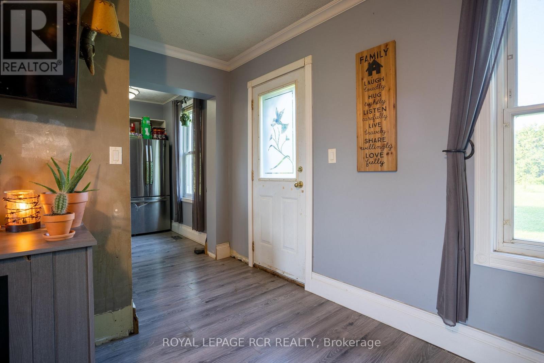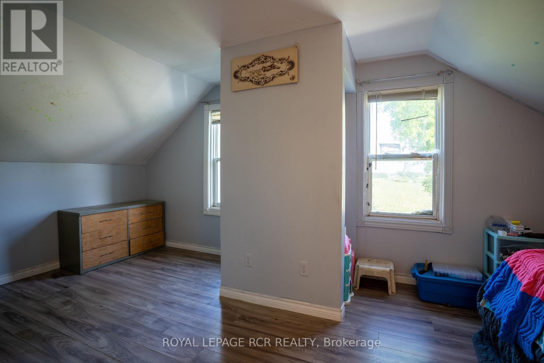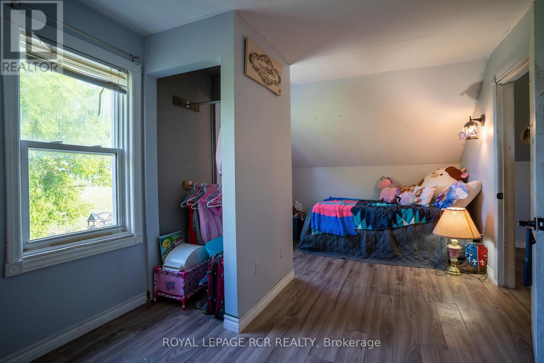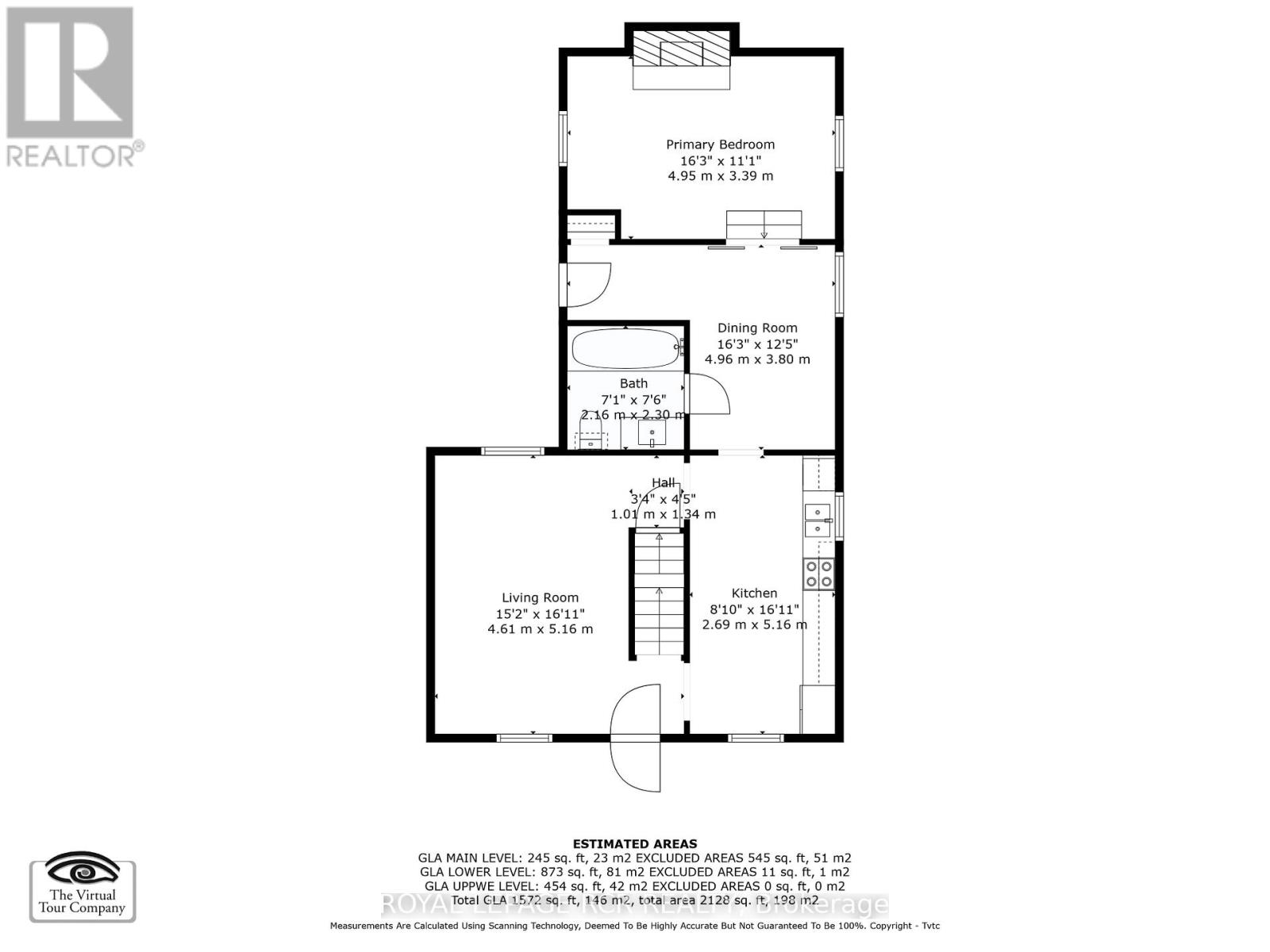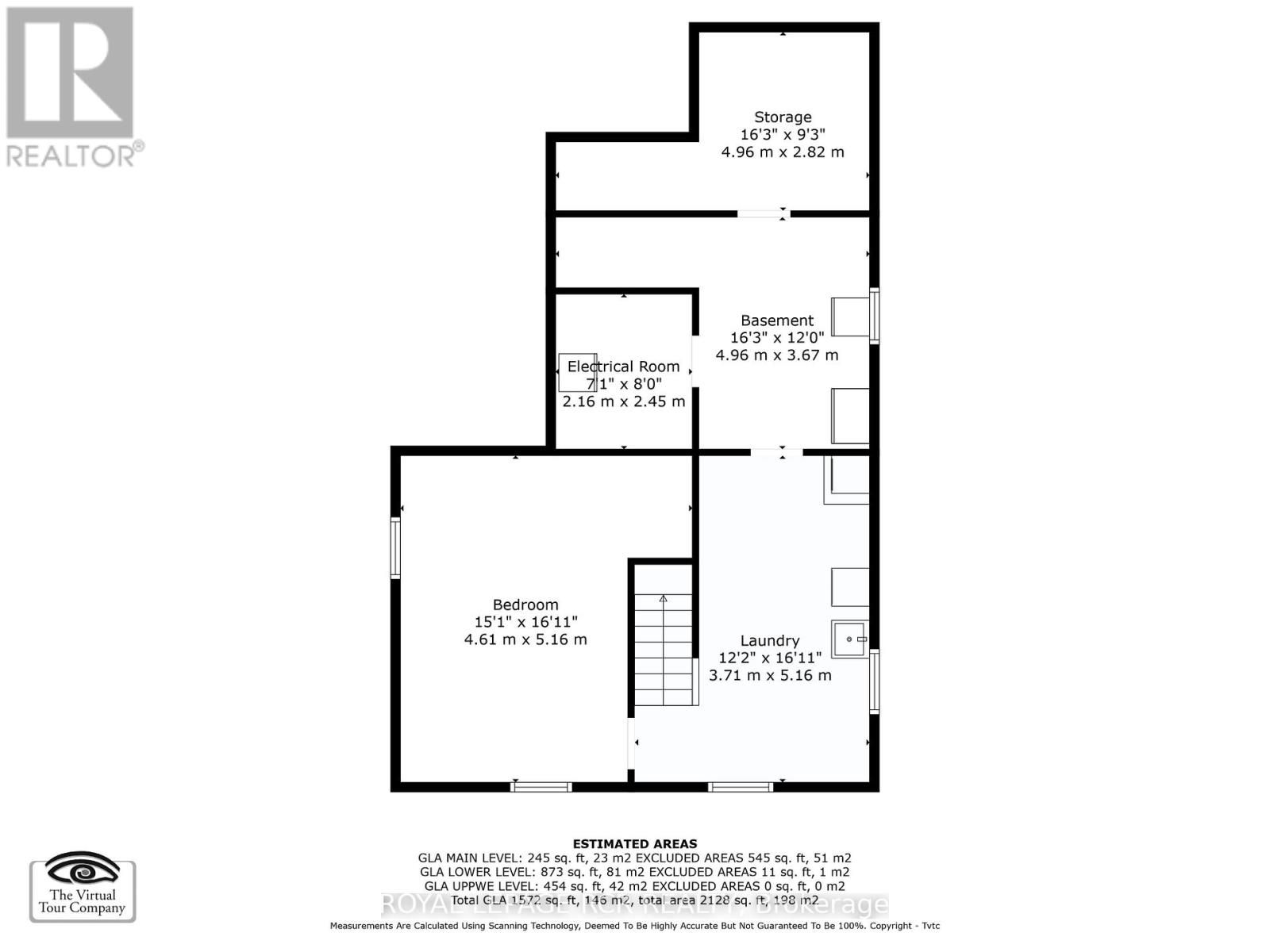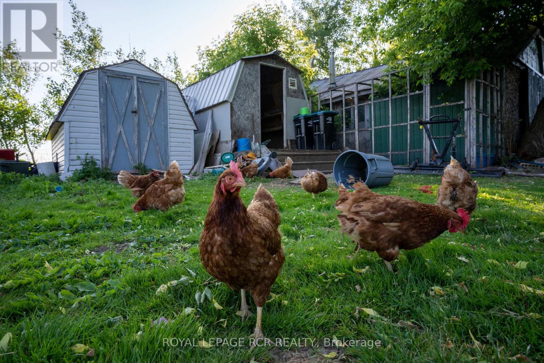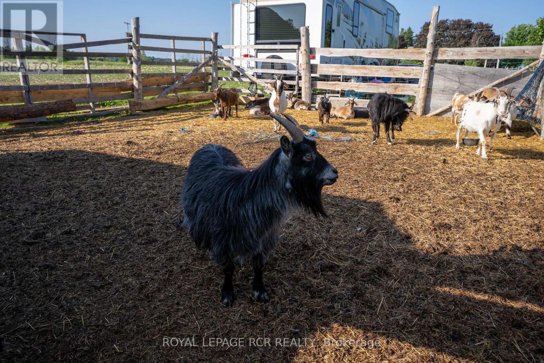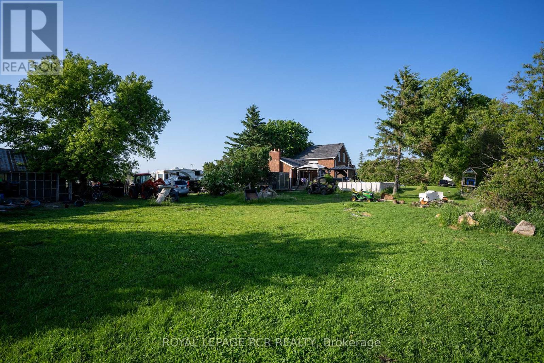4 Bedroom
1 Bathroom
1100 - 1500 sqft
Fireplace
Above Ground Pool
Central Air Conditioning
Forced Air
$699,900
Come see how you can make this sprawling 1.21-acre property your own. It offers abundant space to fulfill all your outdoor ambitions. Please note: The barn you see in the pictures sits on another property and is NOT included! Plan your next garden party, host barbecues with family and friends, or simply relax and enjoy the scenic countryside views. The large detached workshop/garage provides ample room for your next project. Conveniently situated near Wasaga Beach and Elmvale, this home is just a 25-minute drive to downtown Barrie. This all-brick, 1 1/2 storey home offers just over 1300sqft and is nestled on just over an acre of land, perfect for those who cherish the outdoors. The side porch offers a great place to sit and enjoy your favorite beverage and it invites you into the main entrance area of the house. The generously sized living room is bathed in sunlight, with a window offering a picturesque view of the expansive yard. The galley-style kitchen is conveniently located next to the dining room and off the living room, creating an ideal setting for entertaining. Just off the dining area, steps lead down to the sunken main floor primary bedroom, complete with a cozy fireplace. The upper level boasts two bright bedrooms one of which can be converted back into two smaller rooms. The partially finished basement provides additional living space with a fourth bedroom. The unfinished area in the basement provides ample storage. (id:63244)
Property Details
|
MLS® Number
|
S12564320 |
|
Property Type
|
Single Family |
|
Community Name
|
Rural Springwater |
|
Community Features
|
School Bus |
|
Features
|
Flat Site |
|
Parking Space Total
|
10 |
|
Pool Type
|
Above Ground Pool |
|
Structure
|
Porch, Deck, Workshop |
|
View Type
|
View |
Building
|
Bathroom Total
|
1 |
|
Bedrooms Above Ground
|
3 |
|
Bedrooms Below Ground
|
1 |
|
Bedrooms Total
|
4 |
|
Age
|
100+ Years |
|
Amenities
|
Fireplace(s) |
|
Appliances
|
Water Heater, Water Purifier, All, Stove, Window Coverings, Refrigerator |
|
Basement Development
|
Partially Finished |
|
Basement Type
|
Full (partially Finished) |
|
Construction Style Attachment
|
Detached |
|
Cooling Type
|
Central Air Conditioning |
|
Exterior Finish
|
Brick |
|
Fire Protection
|
Smoke Detectors |
|
Fireplace Present
|
Yes |
|
Fireplace Total
|
1 |
|
Flooring Type
|
Ceramic, Laminate |
|
Foundation Type
|
Block |
|
Heating Fuel
|
Oil |
|
Heating Type
|
Forced Air |
|
Stories Total
|
2 |
|
Size Interior
|
1100 - 1500 Sqft |
|
Type
|
House |
|
Utility Water
|
Drilled Well |
Parking
|
Detached Garage
|
|
|
No Garage
|
|
Land
|
Acreage
|
No |
|
Sewer
|
Septic System |
|
Size Frontage
|
167 Ft |
|
Size Irregular
|
167 Ft |
|
Size Total Text
|
167 Ft |
|
Zoning Description
|
A1 |
Rooms
| Level |
Type |
Length |
Width |
Dimensions |
|
Second Level |
Bedroom |
5.24 m |
4.71 m |
5.24 m x 4.71 m |
|
Second Level |
Bedroom |
5.24 m |
2.83 m |
5.24 m x 2.83 m |
|
Basement |
Bedroom |
4.76 m |
3.72 m |
4.76 m x 3.72 m |
|
Main Level |
Foyer |
5.07 m |
3.64 m |
5.07 m x 3.64 m |
|
Main Level |
Dining Room |
5.07 m |
3.64 m |
5.07 m x 3.64 m |
|
Main Level |
Primary Bedroom |
5.06 m |
3.29 m |
5.06 m x 3.29 m |
|
Main Level |
Bathroom |
2.16 m |
2.3 m |
2.16 m x 2.3 m |
|
Main Level |
Kitchen |
5.2 m |
2.68 m |
5.2 m x 2.68 m |
|
Main Level |
Living Room |
5.2 m |
3.78 m |
5.2 m x 3.78 m |
Utilities
|
Cable
|
Installed |
|
Electricity
|
Installed |
https://www.realtor.ca/real-estate/29124041/2606-crossland-road-springwater-rural-springwater
