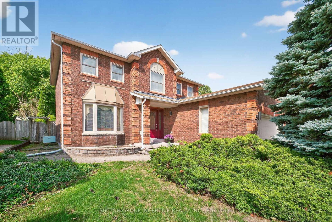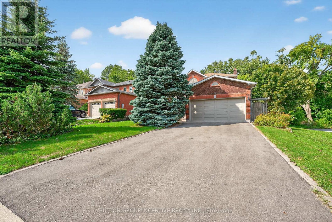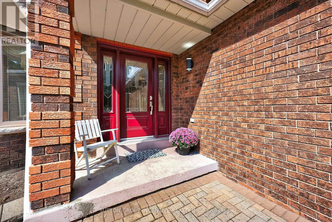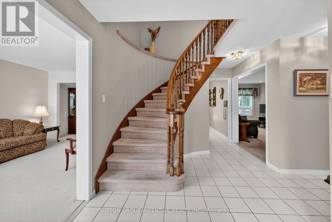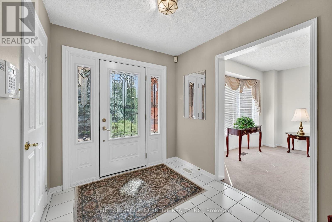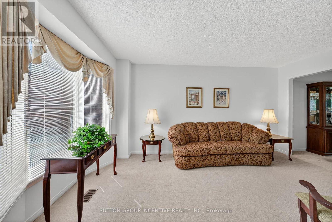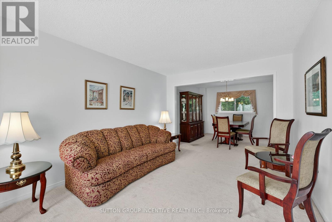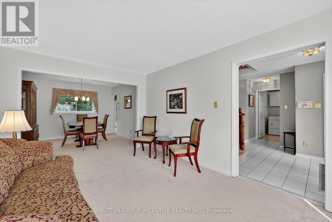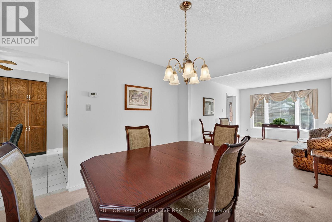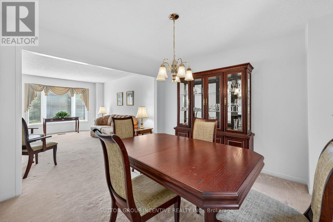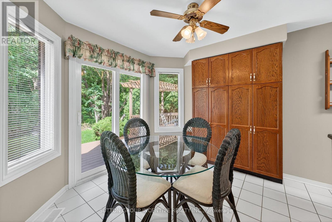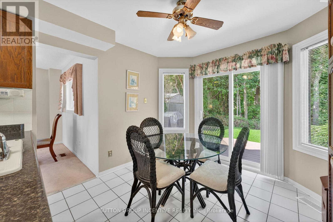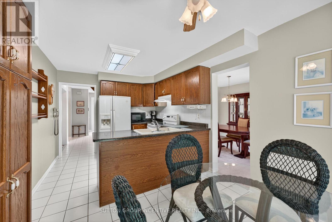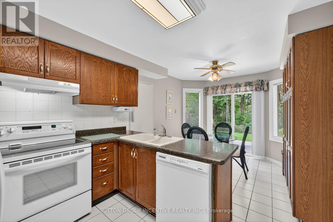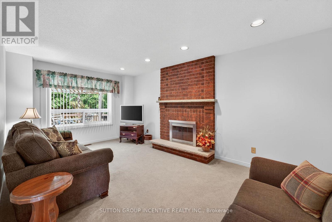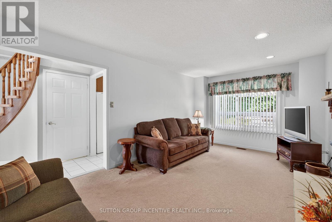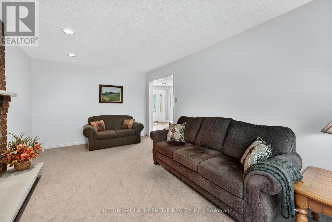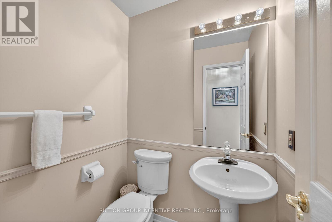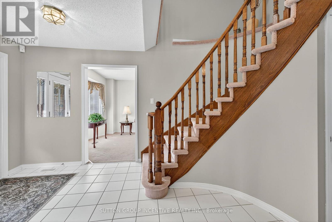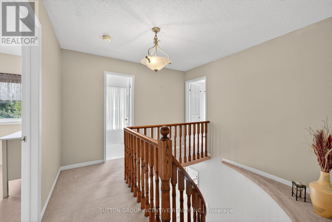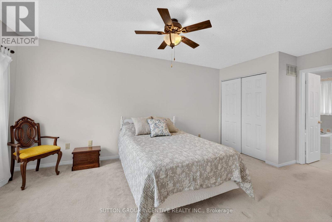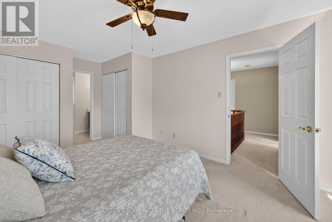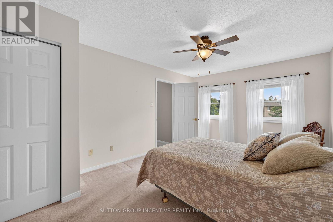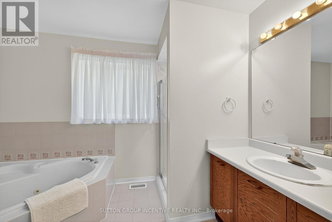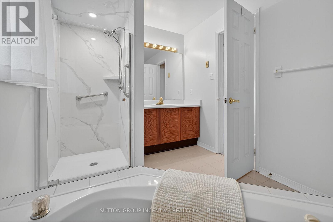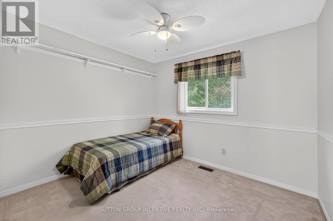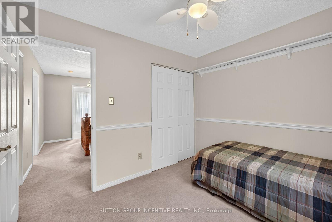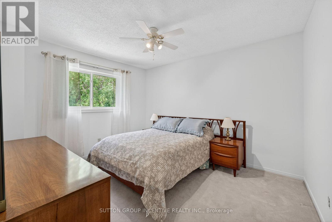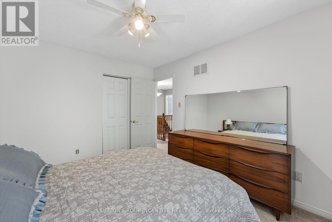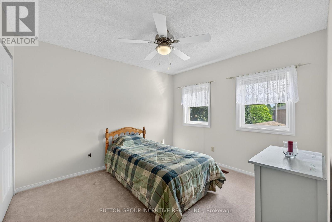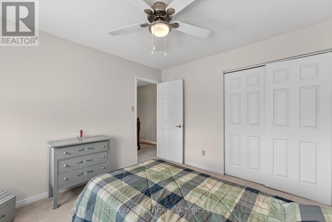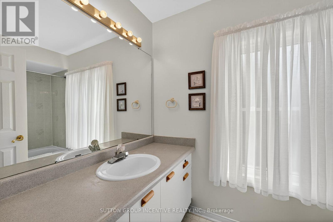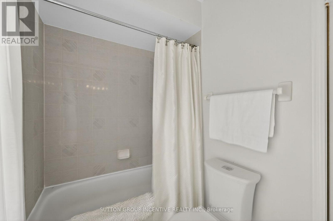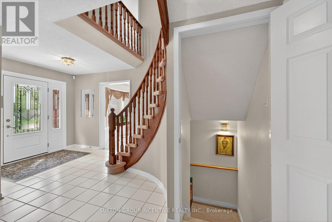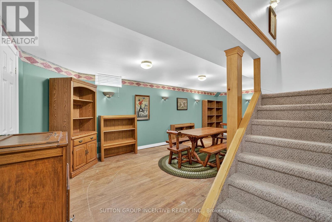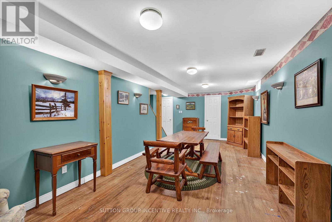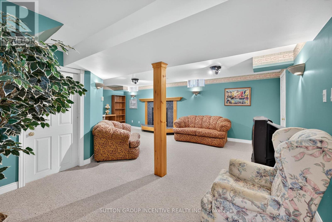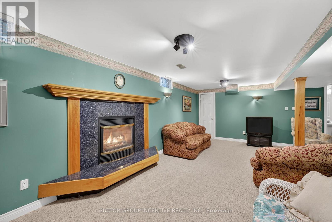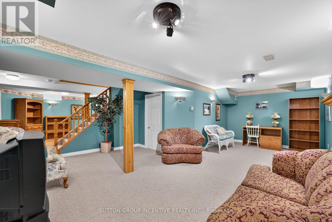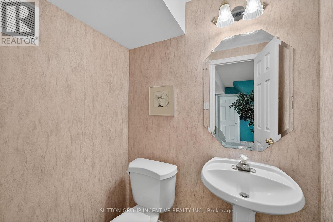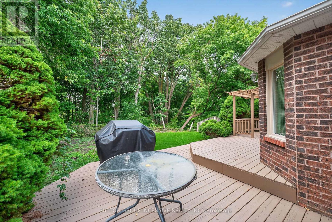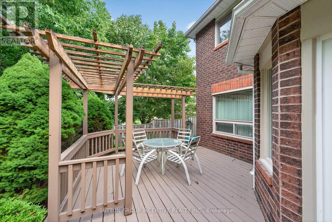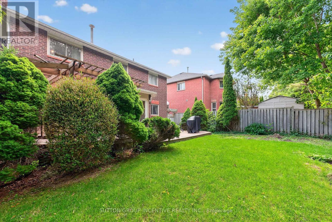4 Bedroom
4 Bathroom
2000 - 2500 sqft
Fireplace
Central Air Conditioning
Forced Air
$725,000
Welcome to 26 Peck Street! This beautiful 4-bedroom, 4-bath home offers plenty of space for the whole family. Nestled in a quiet, desirable neighborhood, it features an eat-in kitchen with a walk-out to a private backyard backing onto greenspace-no neighbors behind! Enjoy a separate formal dining room, a spacious primary bedroom with double closets and a 4-piece ensuite, and two bright living/family rooms on the main level. The fully finished basement adds even more living space, with a large family room and recreation area, plus ample closets and storage throughout. Situated on a corner lot beside a cul-de-sac, the property includes a fully fenced yard, a 4-car driveway, and a 2-car garage. Move-in ready and waiting for a new family to call it home! (id:63244)
Property Details
|
MLS® Number
|
S12481053 |
|
Property Type
|
Single Family |
|
Community Name
|
Painswick North |
|
Amenities Near By
|
Beach, Public Transit, Schools, Park |
|
Community Features
|
Community Centre |
|
Equipment Type
|
Water Heater |
|
Parking Space Total
|
6 |
|
Rental Equipment Type
|
Water Heater |
Building
|
Bathroom Total
|
4 |
|
Bedrooms Above Ground
|
4 |
|
Bedrooms Total
|
4 |
|
Age
|
31 To 50 Years |
|
Amenities
|
Fireplace(s) |
|
Appliances
|
Dishwasher, Dryer, Freezer, Stove, Washer, Water Softener, Refrigerator |
|
Basement Development
|
Finished |
|
Basement Type
|
Full, N/a (finished) |
|
Construction Style Attachment
|
Detached |
|
Cooling Type
|
Central Air Conditioning |
|
Exterior Finish
|
Brick |
|
Fireplace Present
|
Yes |
|
Fireplace Total
|
2 |
|
Foundation Type
|
Poured Concrete |
|
Half Bath Total
|
2 |
|
Heating Fuel
|
Natural Gas |
|
Heating Type
|
Forced Air |
|
Stories Total
|
2 |
|
Size Interior
|
2000 - 2500 Sqft |
|
Type
|
House |
|
Utility Water
|
Municipal Water |
Parking
Land
|
Acreage
|
No |
|
Land Amenities
|
Beach, Public Transit, Schools, Park |
|
Sewer
|
Sanitary Sewer |
|
Size Depth
|
110 Ft ,2 In |
|
Size Frontage
|
49 Ft ,2 In |
|
Size Irregular
|
49.2 X 110.2 Ft |
|
Size Total Text
|
49.2 X 110.2 Ft|under 1/2 Acre |
|
Zoning Description
|
R2 |
Rooms
| Level |
Type |
Length |
Width |
Dimensions |
|
Lower Level |
Utility Room |
17.91 m |
11.15 m |
17.91 m x 11.15 m |
|
Lower Level |
Recreational, Games Room |
24.25 m |
10.66 m |
24.25 m x 10.66 m |
|
Lower Level |
Family Room |
76.77 m |
52.85 m |
76.77 m x 52.85 m |
|
Main Level |
Kitchen |
18.01 m |
9.74 m |
18.01 m x 9.74 m |
|
Main Level |
Dining Room |
26.18 m |
10.76 m |
26.18 m x 10.76 m |
|
Main Level |
Living Room |
17.91 m |
10.83 m |
17.91 m x 10.83 m |
|
Main Level |
Laundry Room |
7.84 m |
7.68 m |
7.84 m x 7.68 m |
|
Upper Level |
Primary Bedroom |
18.24 m |
10.93 m |
18.24 m x 10.93 m |
|
Upper Level |
Bedroom 2 |
11.09 m |
10.43 m |
11.09 m x 10.43 m |
|
Upper Level |
Bedroom 3 |
12.34 m |
10.33 m |
12.34 m x 10.33 m |
|
Upper Level |
Bedroom 4 |
10.43 m |
9.09 m |
10.43 m x 9.09 m |
Utilities
|
Cable
|
Available |
|
Electricity
|
Installed |
|
Sewer
|
Installed |
https://www.realtor.ca/real-estate/29030278/26-peck-street-barrie-painswick-north-painswick-north
