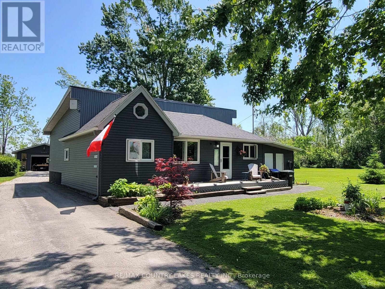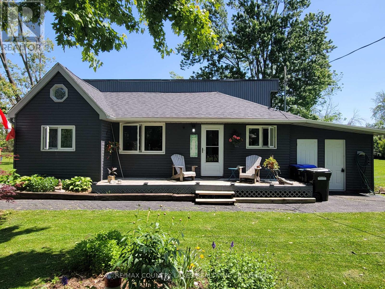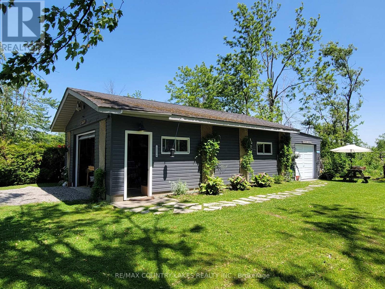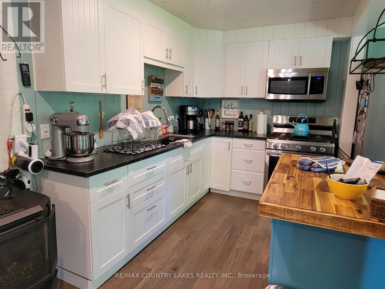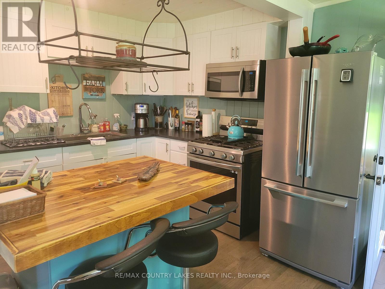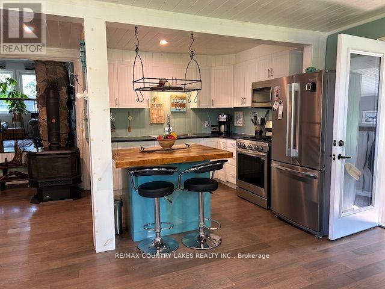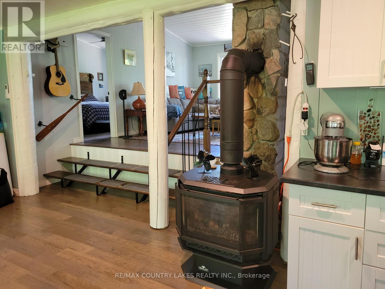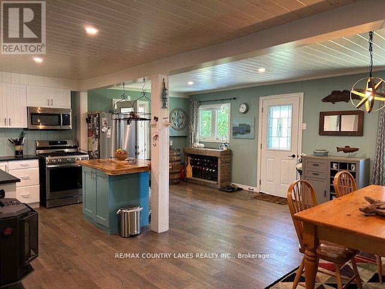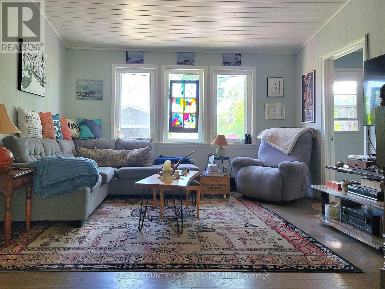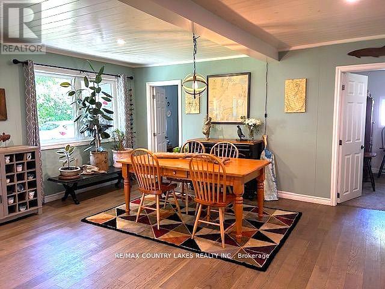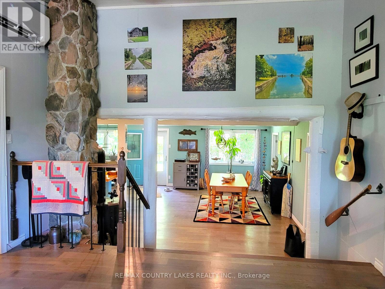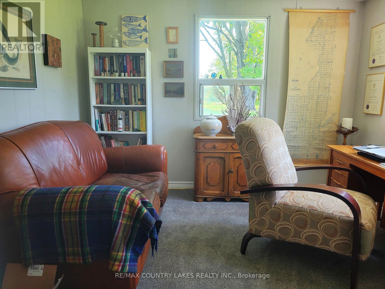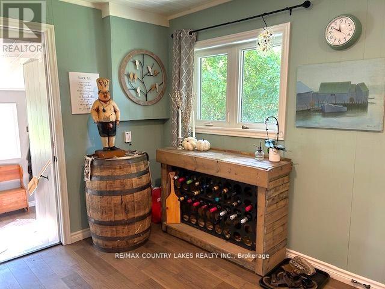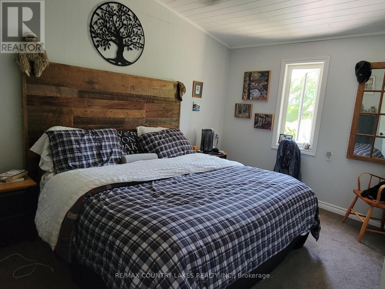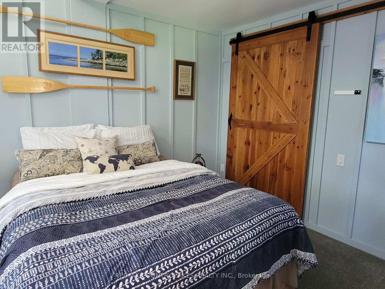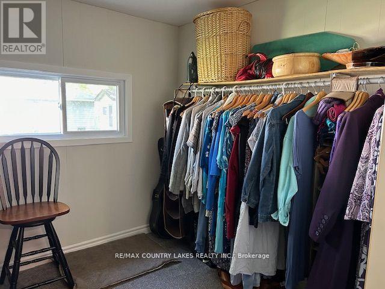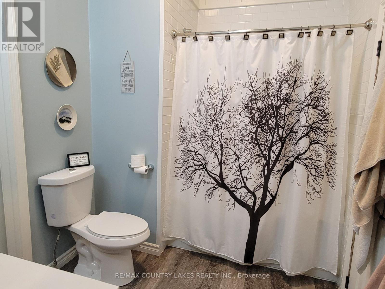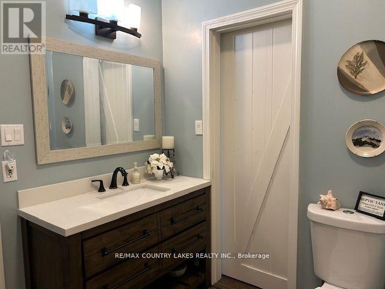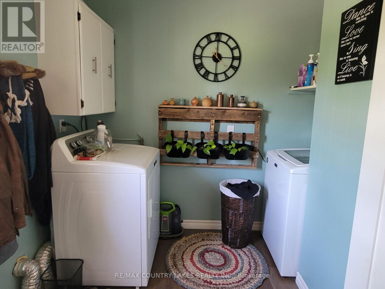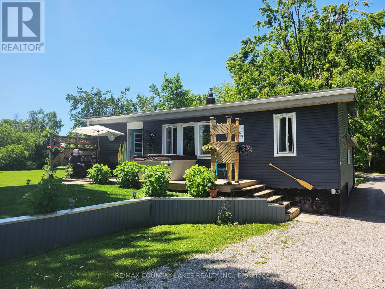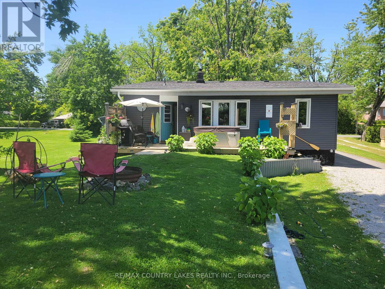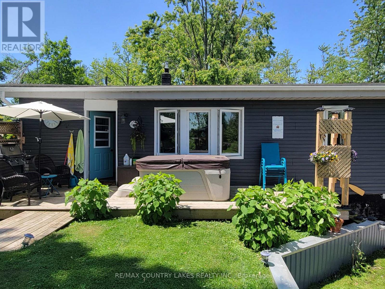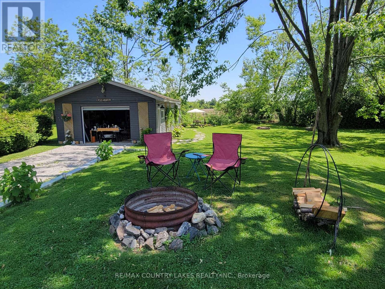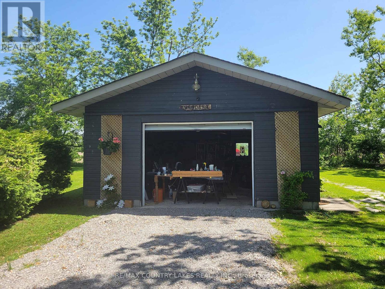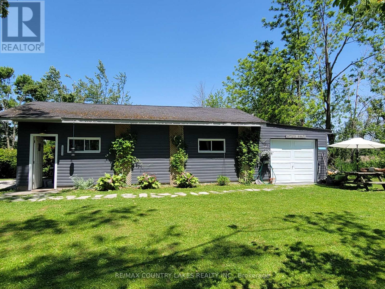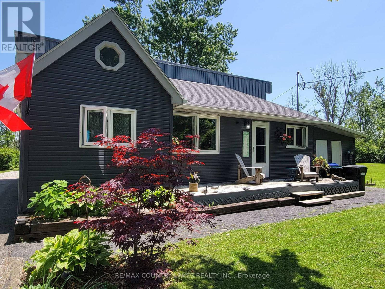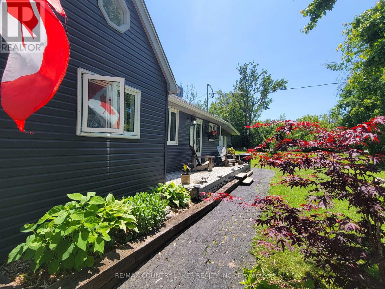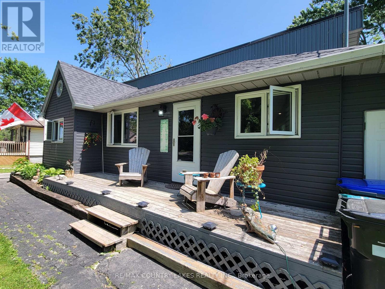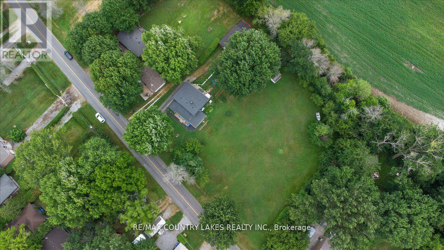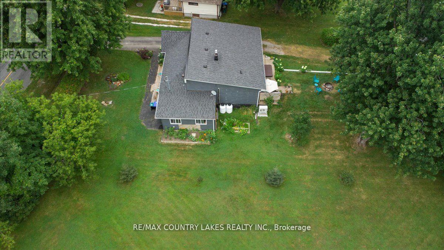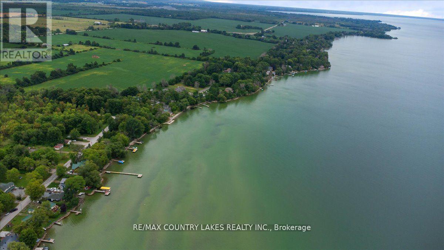4 Bedroom
1 Bathroom
1100 - 1500 sqft
Bungalow
Fireplace
Wall Unit
Forced Air
$775,000
This charming, move-in ready 4-season home sits on a large private lot just steps from Lake Simcoe. Enjoy peace and tranquility both inside and out. Featuring 3 + 1 bedrooms, 1 full bath, gleaming hardwood floors, and an open-concept layout with stainless steel appliances and a kitchen island. A spacious 20 x 40 insulated garage/workshop includes an art studio at the rear with its own 100-amp service, perfect for hobbies, projects, or creative pursuits. Extras: Newly maintained cistern with new lid, new heat pump, newer garage electrical, and more. Bring your toys, tools, and talents, this property is ready to welcome them all. (id:63244)
Property Details
|
MLS® Number
|
S12447470 |
|
Property Type
|
Single Family |
|
Community Name
|
Brechin |
|
Amenities Near By
|
Beach, Marina, Park |
|
Features
|
Flat Site |
|
Parking Space Total
|
7 |
|
Structure
|
Deck, Patio(s), Workshop |
|
Water Front Name
|
Lake Simcoe |
Building
|
Bathroom Total
|
1 |
|
Bedrooms Above Ground
|
3 |
|
Bedrooms Below Ground
|
1 |
|
Bedrooms Total
|
4 |
|
Amenities
|
Fireplace(s) |
|
Architectural Style
|
Bungalow |
|
Basement Type
|
Crawl Space |
|
Construction Style Attachment
|
Detached |
|
Cooling Type
|
Wall Unit |
|
Exterior Finish
|
Vinyl Siding |
|
Fireplace Present
|
Yes |
|
Fireplace Total
|
1 |
|
Flooring Type
|
Hardwood, Carpeted |
|
Foundation Type
|
Block |
|
Heating Fuel
|
Propane |
|
Heating Type
|
Forced Air |
|
Stories Total
|
1 |
|
Size Interior
|
1100 - 1500 Sqft |
|
Type
|
House |
Parking
Land
|
Acreage
|
No |
|
Land Amenities
|
Beach, Marina, Park |
|
Sewer
|
Septic System |
|
Size Depth
|
199 Ft ,10 In |
|
Size Frontage
|
60 Ft |
|
Size Irregular
|
60 X 199.9 Ft |
|
Size Total Text
|
60 X 199.9 Ft|under 1/2 Acre |
Rooms
| Level |
Type |
Length |
Width |
Dimensions |
|
Lower Level |
Den |
3.31 m |
3.2 m |
3.31 m x 3.2 m |
|
Main Level |
Kitchen |
3.99 m |
5.26 m |
3.99 m x 5.26 m |
|
Main Level |
Dining Room |
4.17 m |
4.87 m |
4.17 m x 4.87 m |
|
Main Level |
Living Room |
4.27 m |
4.08 m |
4.27 m x 4.08 m |
|
Main Level |
Primary Bedroom |
4.33 m |
2.95 m |
4.33 m x 2.95 m |
|
Main Level |
Bedroom 2 |
4.15 m |
2.74 m |
4.15 m x 2.74 m |
|
Main Level |
Bedroom 3 |
2.92 m |
2.44 m |
2.92 m x 2.44 m |
|
Main Level |
Laundry Room |
2.8 m |
2.7 m |
2.8 m x 2.7 m |
|
Main Level |
Mud Room |
2.92 m |
3.16 m |
2.92 m x 3.16 m |
Utilities
|
Cable
|
Installed |
|
Electricity
|
Installed |
https://www.realtor.ca/real-estate/28956936/2481-lakeshore-drive-ramara-brechin-brechin
