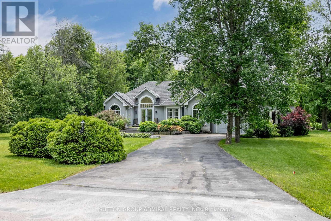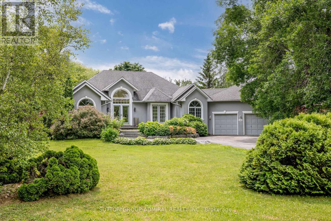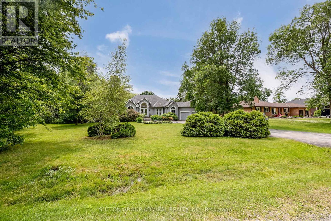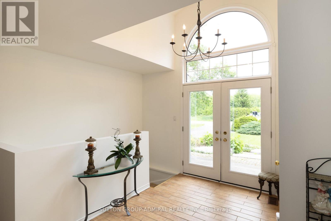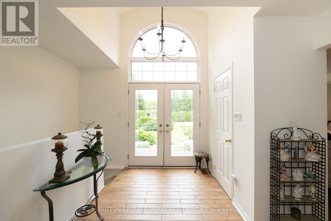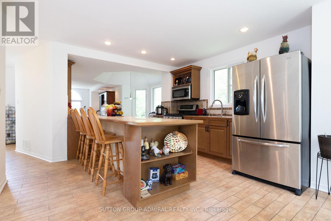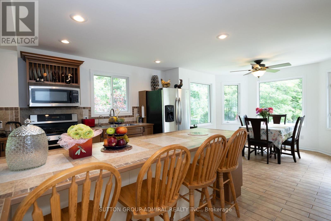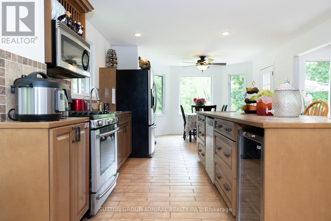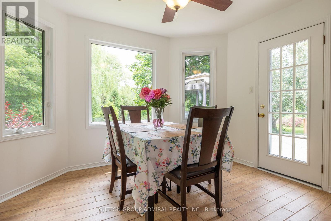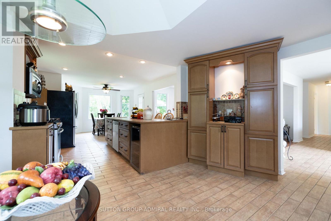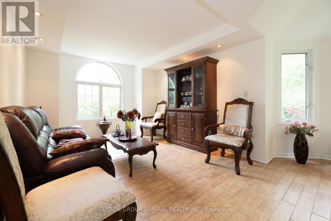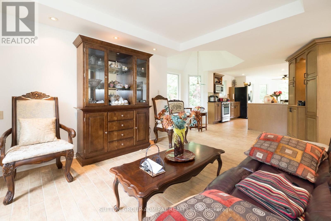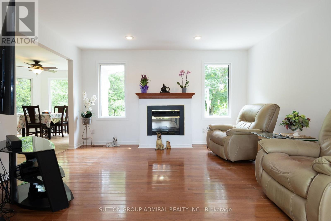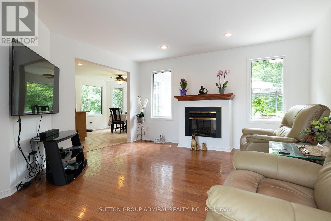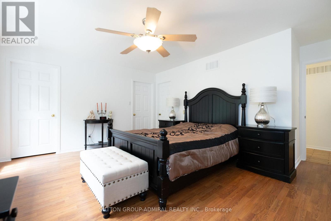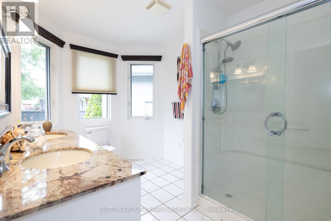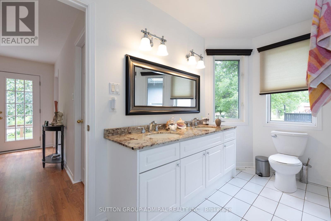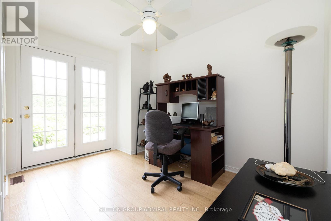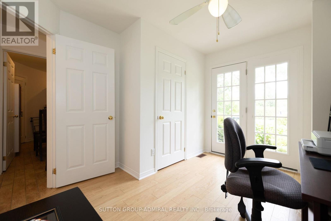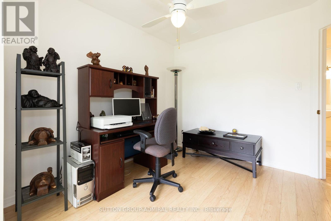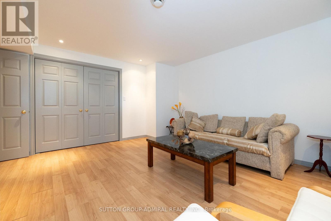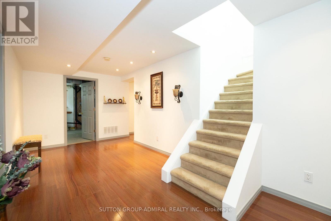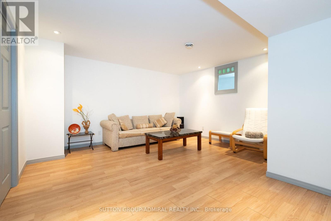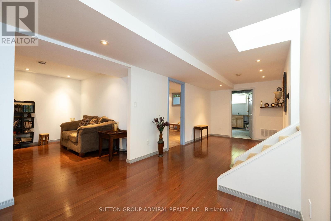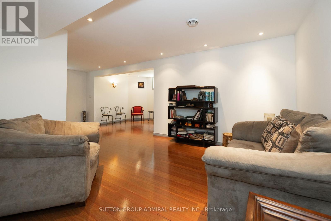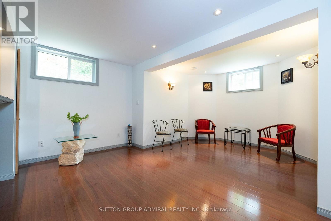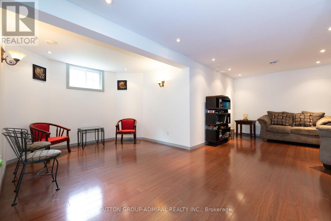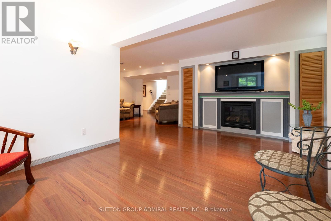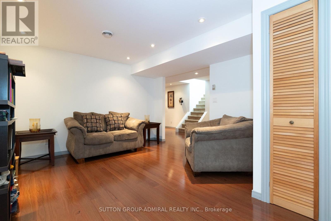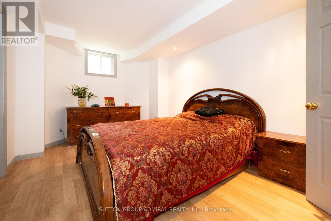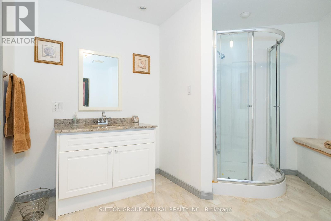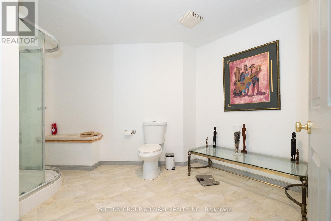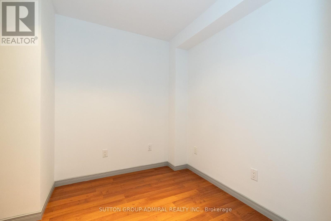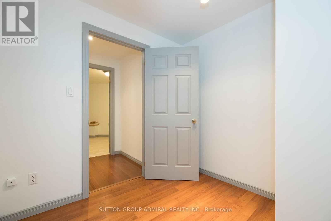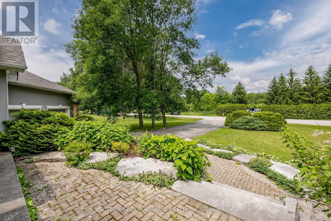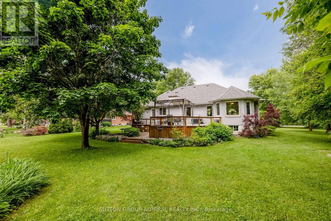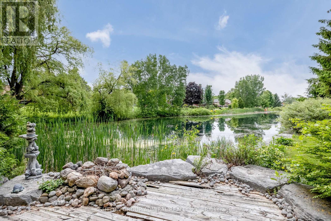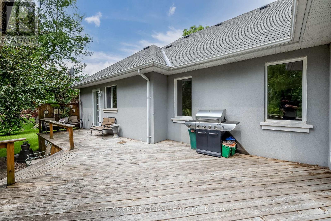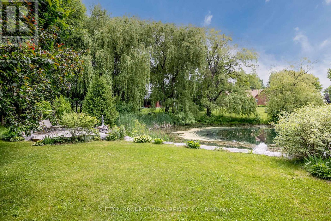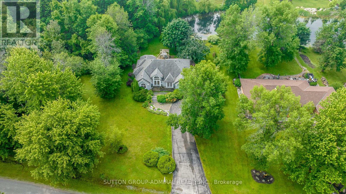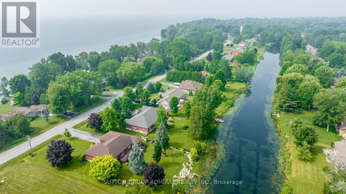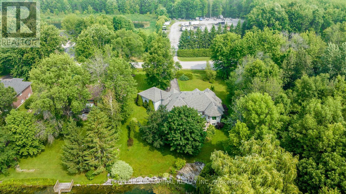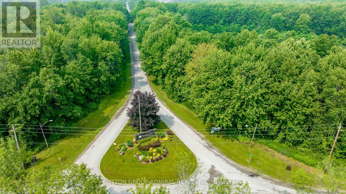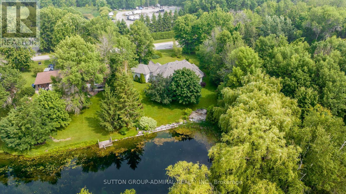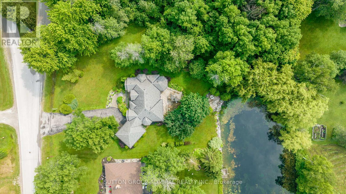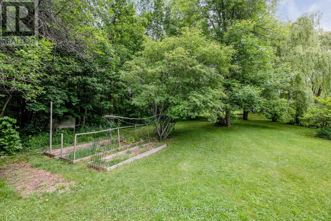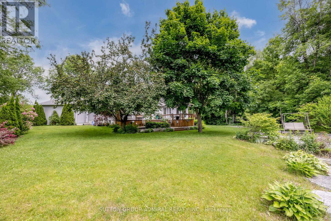5 Bedroom
3 Bathroom
1500 - 2000 sqft
Bungalow
Fireplace
Central Air Conditioning
Forced Air
$990,000
Beautiful Bungalow with Exceptional Private Setting with Premium Woodside Lot & Backing Onto A Pond In Bayshore Village. This Home Offers unparalleled privacy and breathtaking views! A Bright Open Eat-In Kitchen with Center Island, & large breakfast area, walk-Out To A Covered Porch Overlooking The Beautiful Pond. The open concept layout fills the home with natural light, 3 spacious bedrooms on main & A Large Laundry Room with garage access.The finished basement adds more living space with 2 bedroom, bathroom, family room, and office. Outside, mature trees, lush greenery, and natural stone accents create a harmonious landscape. Relax & enjoy the serenity of the ravine.. . Profess Painted, Spotless Home! Pride of ownership! (id:63244)
Property Details
|
MLS® Number
|
S12365330 |
|
Property Type
|
Single Family |
|
Community Name
|
Brechin |
|
Equipment Type
|
Water Heater, Furnace, Water Heater - Tankless |
|
Parking Space Total
|
6 |
|
Rental Equipment Type
|
Water Heater, Furnace, Water Heater - Tankless |
Building
|
Bathroom Total
|
3 |
|
Bedrooms Above Ground
|
3 |
|
Bedrooms Below Ground
|
2 |
|
Bedrooms Total
|
5 |
|
Appliances
|
Dishwasher, Microwave, Range, Sauna, Stove, Wine Fridge, Refrigerator |
|
Architectural Style
|
Bungalow |
|
Basement Development
|
Finished |
|
Basement Type
|
N/a (finished) |
|
Construction Style Attachment
|
Detached |
|
Cooling Type
|
Central Air Conditioning |
|
Exterior Finish
|
Stucco |
|
Fireplace Present
|
Yes |
|
Flooring Type
|
Hardwood, Laminate |
|
Foundation Type
|
Concrete |
|
Heating Fuel
|
Propane |
|
Heating Type
|
Forced Air |
|
Stories Total
|
1 |
|
Size Interior
|
1500 - 2000 Sqft |
|
Type
|
House |
|
Utility Water
|
Municipal Water |
Parking
Land
|
Acreage
|
No |
|
Sewer
|
Sanitary Sewer |
|
Size Depth
|
200 Ft |
|
Size Frontage
|
100 Ft |
|
Size Irregular
|
100 X 200 Ft |
|
Size Total Text
|
100 X 200 Ft |
|
Zoning Description
|
Residential |
Rooms
| Level |
Type |
Length |
Width |
Dimensions |
|
Basement |
Bedroom 5 |
4.57 m |
3.05 m |
4.57 m x 3.05 m |
|
Basement |
Office |
2.43 m |
2.29 m |
2.43 m x 2.29 m |
|
Basement |
Recreational, Games Room |
5.18 m |
3.66 m |
5.18 m x 3.66 m |
|
Basement |
Bedroom 4 |
4.57 m |
4.57 m |
4.57 m x 4.57 m |
|
Main Level |
Living Room |
3.96 m |
3.56 m |
3.96 m x 3.56 m |
|
Main Level |
Dining Room |
3.96 m |
3.56 m |
3.96 m x 3.56 m |
|
Main Level |
Kitchen |
7.01 m |
3.96 m |
7.01 m x 3.96 m |
|
Main Level |
Family Room |
4.57 m |
4.27 m |
4.57 m x 4.27 m |
|
Main Level |
Primary Bedroom |
4.75 m |
3.84 m |
4.75 m x 3.84 m |
|
Main Level |
Bedroom 2 |
3.54 m |
2.84 m |
3.54 m x 2.84 m |
|
Main Level |
Bedroom 3 |
3.82 m |
3.11 m |
3.82 m x 3.11 m |
|
Main Level |
Laundry Room |
2.1 m |
2.1 m |
2.1 m x 2.1 m |
https://www.realtor.ca/real-estate/28778934/235-bayshore-drive-rr-3-drive-ramara-brechin-brechin
