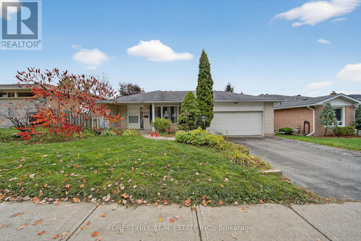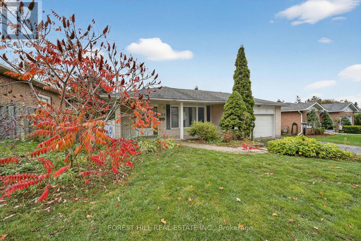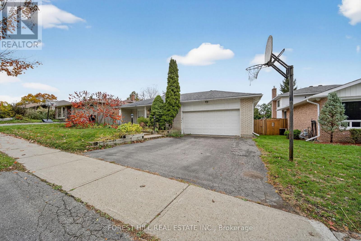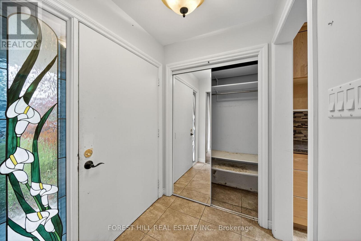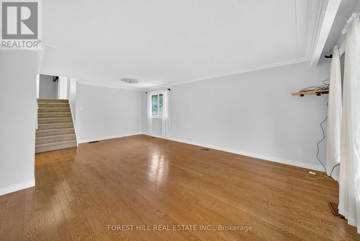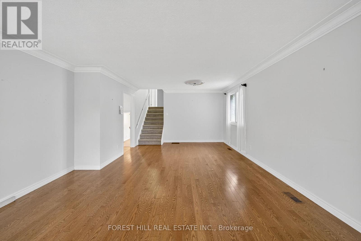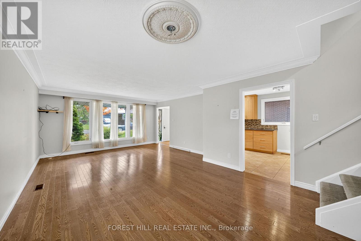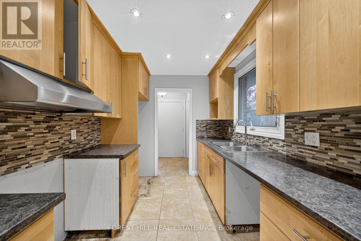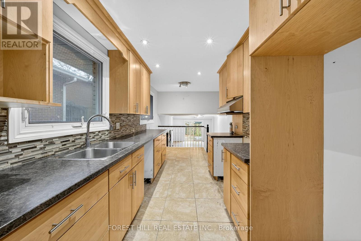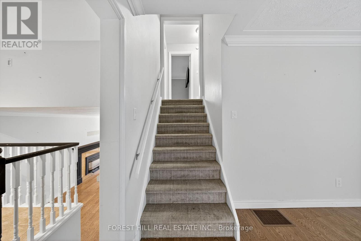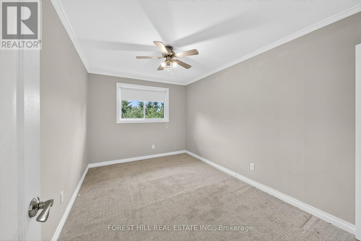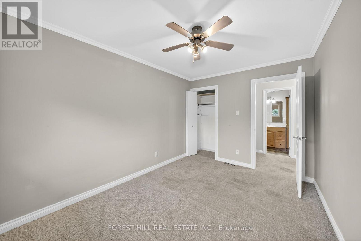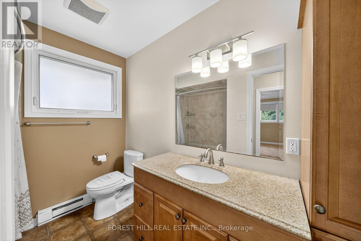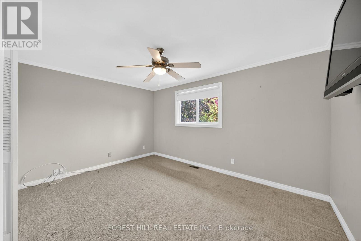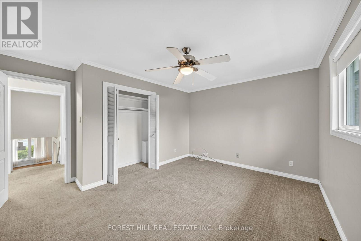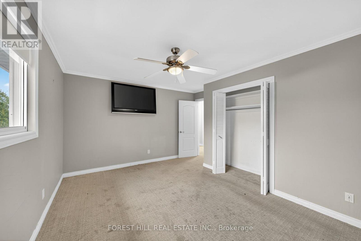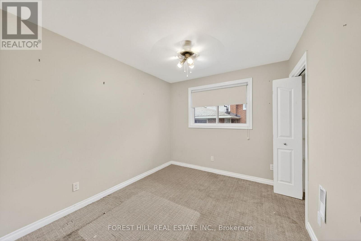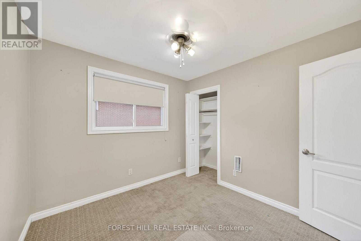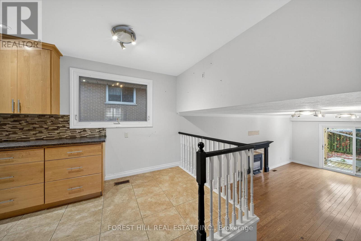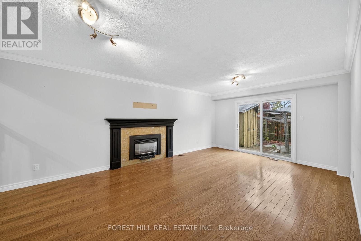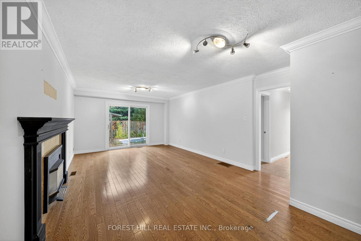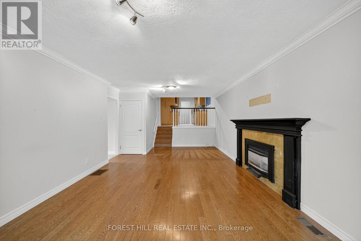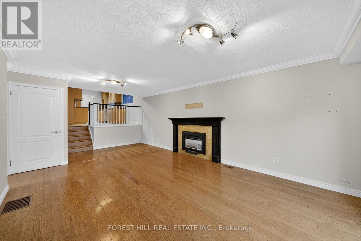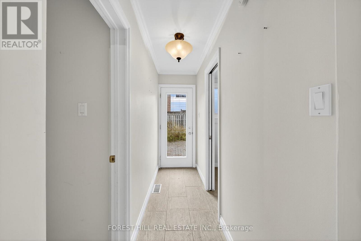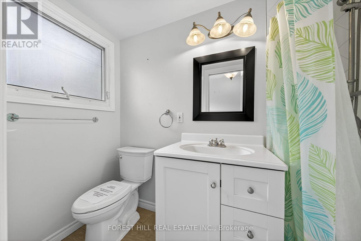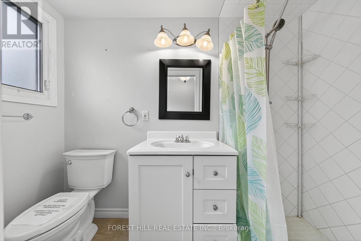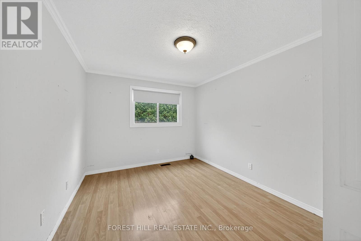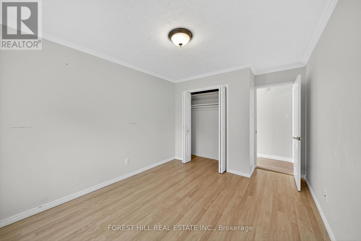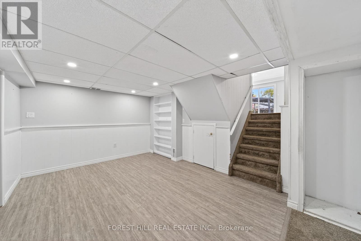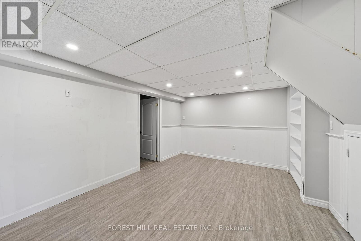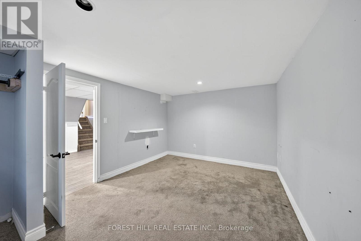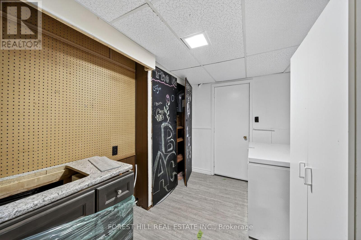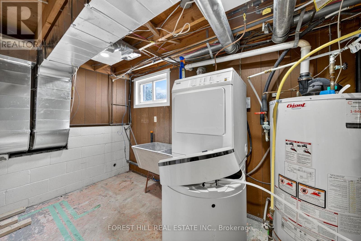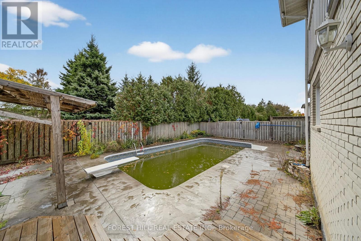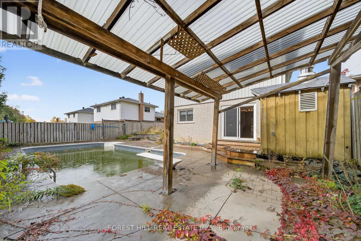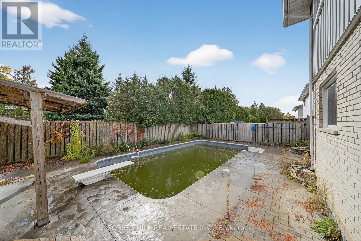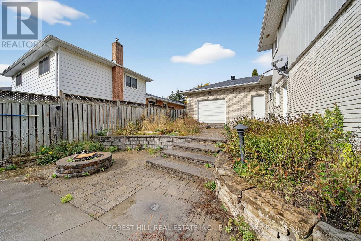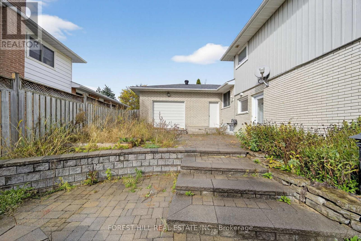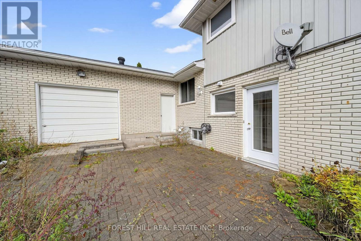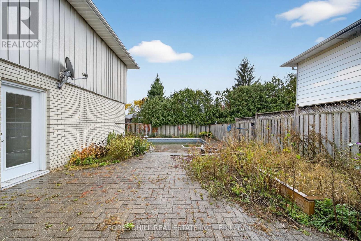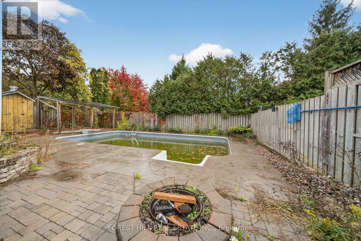5 Bedroom
2 Bathroom
1500 - 2000 sqft
Fireplace
Inground Pool
Central Air Conditioning
Forced Air
$699,000
Great opportunity for wise buyers. Bright and spacious 4 bedroom family home in desirable North Barrie. 3 bedrooms up and one lower bedroom with full bath ideal for multigenerational living. Large galley kitchen with breakfast nook overlooking the huge family room with gas fireplace and walkout to garden and pool. Finished basement with rec/play room and 5th bedroom. Sitting on a landscaped 55x110 foot lot with 4 car drive, double car garage and inground vinyl pool (as is). Tons of stone and concrete walkways and patios. Fully fenced lot Bring the family to see it! (id:63244)
Property Details
|
MLS® Number
|
S12484618 |
|
Property Type
|
Single Family |
|
Community Name
|
Wellington |
|
Features
|
Flat Site |
|
Parking Space Total
|
6 |
|
Pool Type
|
Inground Pool |
Building
|
Bathroom Total
|
2 |
|
Bedrooms Above Ground
|
4 |
|
Bedrooms Below Ground
|
1 |
|
Bedrooms Total
|
5 |
|
Age
|
51 To 99 Years |
|
Basement Development
|
Finished |
|
Basement Type
|
N/a (finished) |
|
Construction Style Attachment
|
Detached |
|
Construction Style Split Level
|
Backsplit |
|
Cooling Type
|
Central Air Conditioning |
|
Exterior Finish
|
Brick |
|
Fireplace Present
|
Yes |
|
Flooring Type
|
Hardwood, Ceramic, Carpeted, Laminate |
|
Foundation Type
|
Block |
|
Heating Fuel
|
Natural Gas |
|
Heating Type
|
Forced Air |
|
Size Interior
|
1500 - 2000 Sqft |
|
Type
|
House |
|
Utility Water
|
Municipal Water |
Parking
Land
|
Acreage
|
No |
|
Sewer
|
Sanitary Sewer |
|
Size Depth
|
110 Ft |
|
Size Frontage
|
55 Ft |
|
Size Irregular
|
55 X 110 Ft |
|
Size Total Text
|
55 X 110 Ft |
Rooms
| Level |
Type |
Length |
Width |
Dimensions |
|
Basement |
Recreational, Games Room |
4.9 m |
3.46 m |
4.9 m x 3.46 m |
|
Basement |
Bedroom 5 |
4.48 m |
3.25 m |
4.48 m x 3.25 m |
|
Lower Level |
Bedroom 4 |
3.6 m |
3 m |
3.6 m x 3 m |
|
Lower Level |
Family Room |
6.8 m |
3.9 m |
6.8 m x 3.9 m |
|
Main Level |
Living Room |
4.5 m |
3.9 m |
4.5 m x 3.9 m |
|
Main Level |
Dining Room |
3.9 m |
3.1 m |
3.9 m x 3.1 m |
|
Main Level |
Kitchen |
5.4 m |
2.4 m |
5.4 m x 2.4 m |
|
Upper Level |
Primary Bedroom |
4.35 m |
3.3 m |
4.35 m x 3.3 m |
|
Upper Level |
Bedroom 2 |
3.9 m |
2.8 m |
3.9 m x 2.8 m |
|
Upper Level |
Bedroom 3 |
3.1 m |
2.75 m |
3.1 m x 2.75 m |
Utilities
|
Cable
|
Available |
|
Electricity
|
Installed |
|
Sewer
|
Installed |
https://www.realtor.ca/real-estate/29037575/233-rose-street-barrie-wellington-wellington
