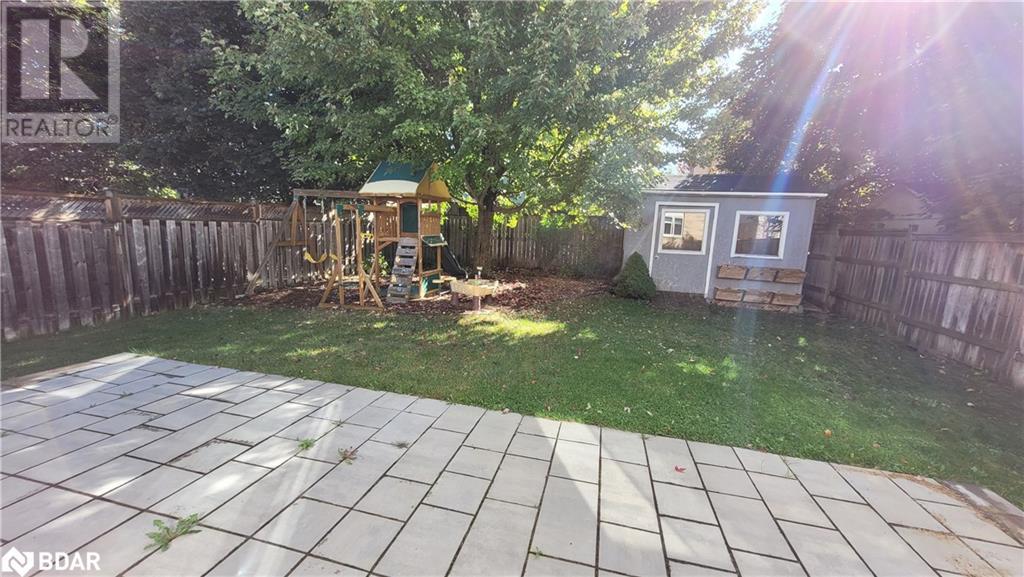4 Bedroom
3 Bathroom
2500 sqft
2 Level
Fireplace
Central Air Conditioning
Forced Air
$3,000 Monthly
BARRIE South East Go station area 2 story detached executive home available immediately! This Stunning Family Home offers everything that you desire! Large foyer to welcome you home, separated dinning and family room with fireplace; walk out to peaceful lovely backyard for family fun. Shed and swing set up already. New floor, Modern Kitchen,pot lights, Stainless Steel Appliances, Quartz Counter top. Front Family Room boasts Custom Built In Office Nook & Bright Bay Window. Awesome Mud-Room with Garage Access & Built In Storage! . 2rd floor offers large master bedrooms with fully upgraded ensuite, large walk-in closet with mirror and organizers ! Fully Fenced Mature Yard with Front & Back Interlocking, Garden Shed & Playground. Large Driveway, no sidewalk! Walk to schools, parks, Go Train ,HWY400 JUST 5 MINITES AWAY. VACANT, EASY TO SHOW. Tenant pays utilities. (id:31454)
Property Details
|
MLS® Number
|
40661841 |
|
Property Type
|
Single Family |
|
Amenities Near By
|
Beach, Golf Nearby, Park, Place Of Worship, Playground, Public Transit, Schools |
|
Community Features
|
Quiet Area, School Bus |
|
Equipment Type
|
Water Heater |
|
Features
|
Southern Exposure, Sump Pump |
|
Parking Space Total
|
4 |
|
Rental Equipment Type
|
Water Heater |
Building
|
Bathroom Total
|
3 |
|
Bedrooms Above Ground
|
4 |
|
Bedrooms Total
|
4 |
|
Appliances
|
Dishwasher, Dryer, Refrigerator, Stove, Washer, Hood Fan |
|
Architectural Style
|
2 Level |
|
Basement Development
|
Unfinished |
|
Basement Type
|
Full (unfinished) |
|
Construction Style Attachment
|
Detached |
|
Cooling Type
|
Central Air Conditioning |
|
Exterior Finish
|
Brick |
|
Fireplace Present
|
Yes |
|
Fireplace Total
|
1 |
|
Foundation Type
|
Poured Concrete |
|
Half Bath Total
|
1 |
|
Heating Type
|
Forced Air |
|
Stories Total
|
2 |
|
Size Interior
|
2500 Sqft |
|
Type
|
House |
|
Utility Water
|
Municipal Water |
Parking
Land
|
Acreage
|
No |
|
Land Amenities
|
Beach, Golf Nearby, Park, Place Of Worship, Playground, Public Transit, Schools |
|
Sewer
|
Municipal Sewage System |
|
Size Depth
|
122 Ft |
|
Size Frontage
|
39 Ft |
|
Size Irregular
|
0.11 |
|
Size Total
|
0.11 Ac|unknown |
|
Size Total Text
|
0.11 Ac|unknown |
|
Zoning Description
|
R2 |
Rooms
| Level |
Type |
Length |
Width |
Dimensions |
|
Second Level |
4pc Bathroom |
|
|
Measurements not available |
|
Second Level |
Bedroom |
|
|
12'1'' x 10'1'' |
|
Second Level |
Bedroom |
|
|
12'1'' x 11'2'' |
|
Second Level |
Bedroom |
|
|
10'7'' x 10'1'' |
|
Second Level |
Primary Bedroom |
|
|
17'5'' x 10'4'' |
|
Second Level |
Full Bathroom |
|
|
Measurements not available |
|
Basement |
Laundry Room |
|
|
Measurements not available |
|
Main Level |
Breakfast |
|
|
Measurements not available |
|
Main Level |
Dining Room |
|
|
15'1'' x 14'7'' |
|
Main Level |
Living Room |
|
|
10'2'' x 14'1'' |
|
Main Level |
Kitchen |
|
|
19'1'' x 12'6'' |
|
Main Level |
Office |
|
|
15'1'' x 7'5'' |
|
Main Level |
2pc Bathroom |
|
|
Measurements not available |
|
Main Level |
Mud Room |
|
|
Measurements not available |
|
Main Level |
Foyer |
|
|
7'0'' x 7'0'' |
https://www.realtor.ca/real-estate/27531645/233-esther-drive-barrie







































