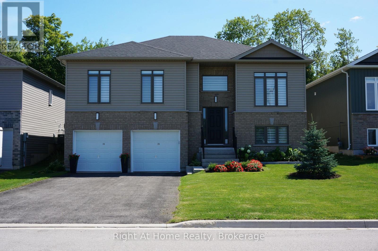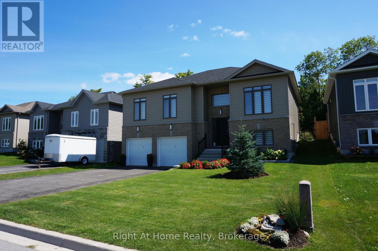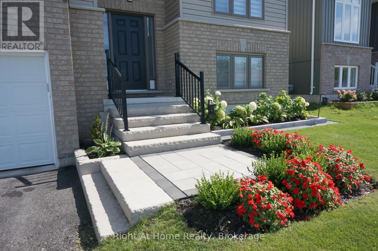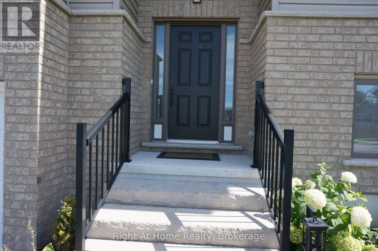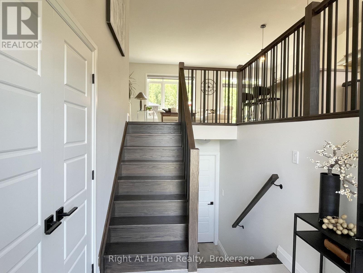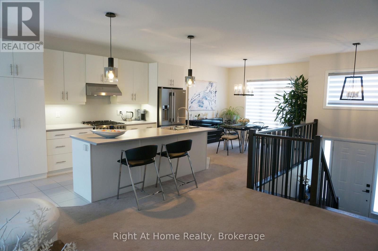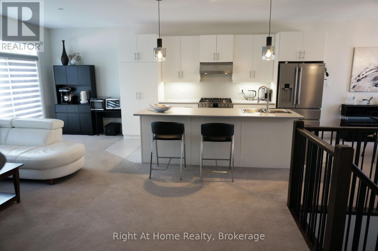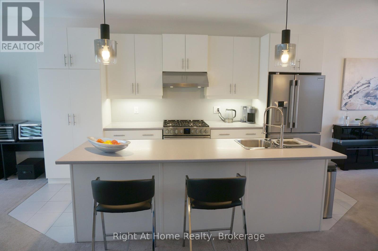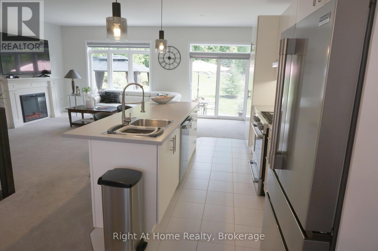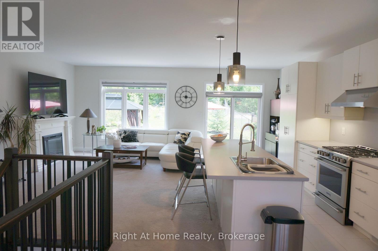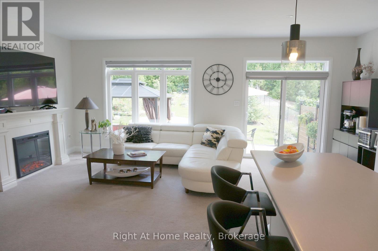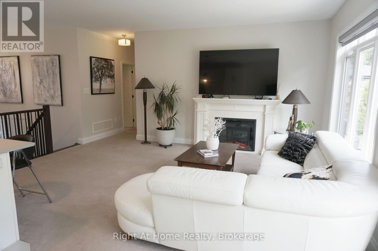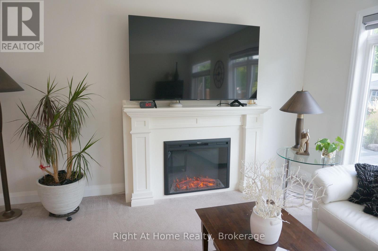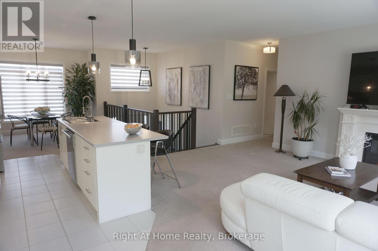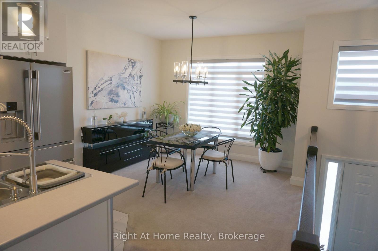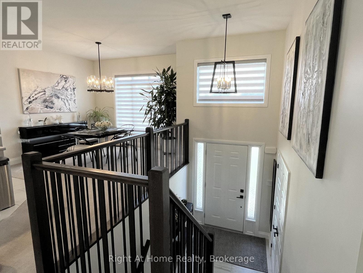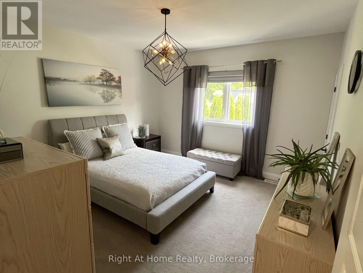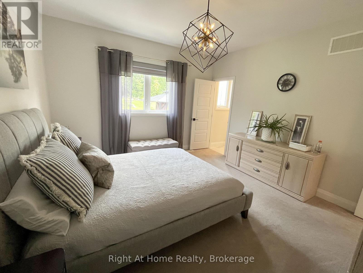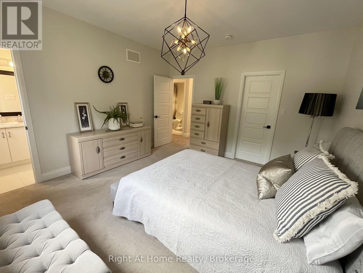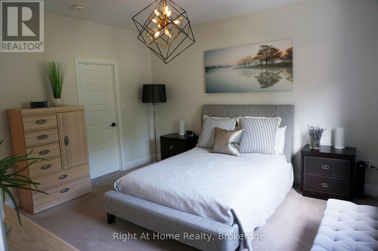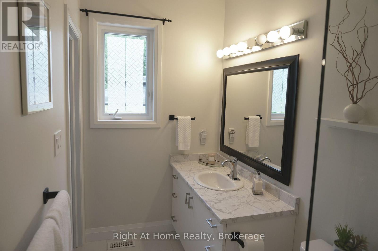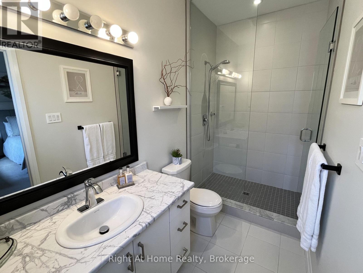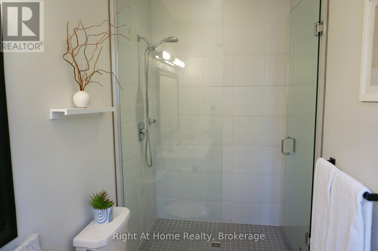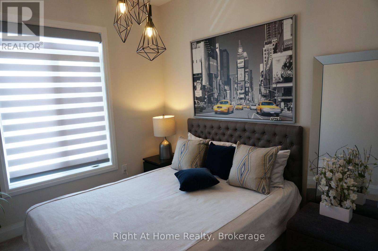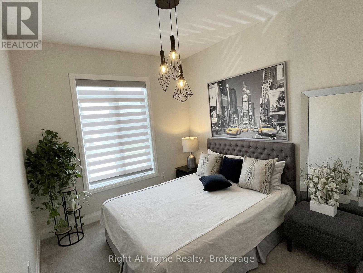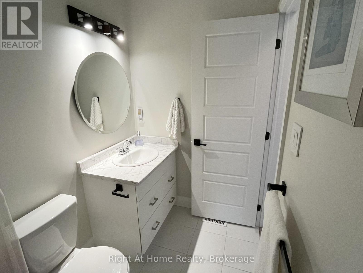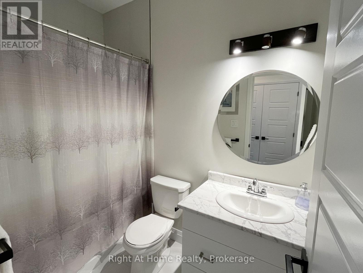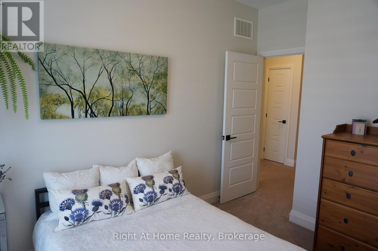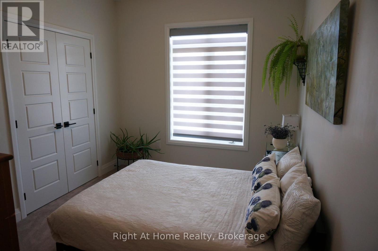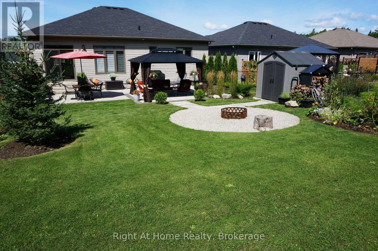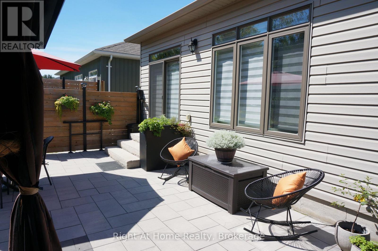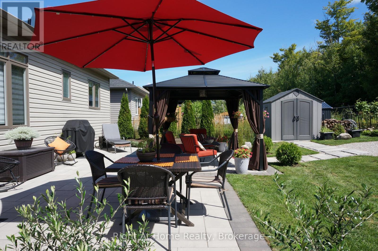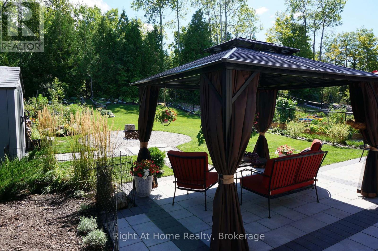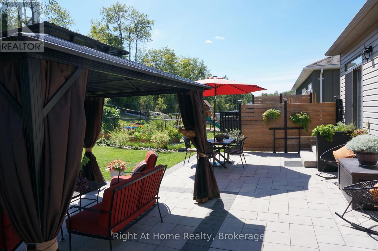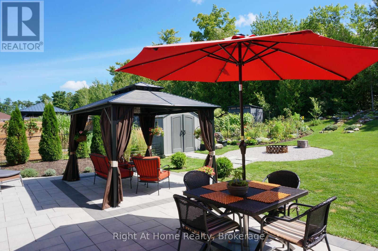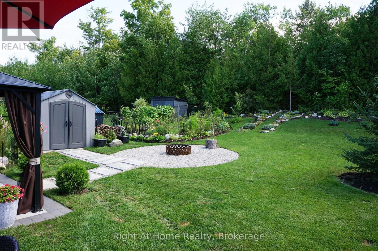3 Bedroom
2 Bathroom
1100 - 1500 sqft
Raised Bungalow
Fireplace
Central Air Conditioning
Forced Air
Landscaped
$785,000
Welcome to this spacious and inviting raised bungalow on a premium-sized lot in the sought-after Victoria Glen neighbourhood of Victoria Harbour. This beautifully designed home features a bright space with upgraded 9-foot ceilings throughout the main floor! An open concept living with white, modern kitchen cabinets, oversized 104" centre island for an entertainer's delight. Under cabinet lighting, ceramic flooring, modern stainless steel appliances, natural gas stove, ice maker fridge. Pantry cabinets provide ample storage with easy-access drawers. The living room offers a cozy retreat with an electric fireplace. Enjoy your morning coffee with a breakfast nook and gorgeous views of the beautifully landscaped, fully fenced private garden. Invite friends and connect with nature at the wood-burning fire pit. The back of the property will take you to a mini forest for complete privacy. The primary suite contains a walk-in closet and a private 3-piece ensuite with a glass wall shower. The enlarged size of the windows in both other bedrooms brings plenty of light. Upgraded doors & baseboards on the main level. Stained stairway and metal pickets. An unfinished basement with access to a double-car garage allows you to customize your lower-level area with a rough-in bathroom and extra storage. The garden shed and gazebo are included for your enjoyment. Get relaxed and find adventure at the Trans Canada Trail and Georgian Bay beaches minutes away. The free public boat launch is a few minutes away. Conveniently located just minutes from Midland and Victoria Harbour for essential shopping and amenities. Easy highway access for commuters. Winter sports enthusiasts can enjoy a 15-minute escape to Mount St Louis Moonstone and Horseshoe Valley skiing. (id:63244)
Property Details
|
MLS® Number
|
S12386311 |
|
Property Type
|
Single Family |
|
Community Name
|
Victoria Harbour |
|
Amenities Near By
|
Beach, Ski Area |
|
Community Features
|
School Bus |
|
Equipment Type
|
Water Heater |
|
Features
|
Wooded Area, Sump Pump |
|
Parking Space Total
|
6 |
|
Rental Equipment Type
|
Water Heater |
|
Structure
|
Patio(s), Shed |
Building
|
Bathroom Total
|
2 |
|
Bedrooms Above Ground
|
3 |
|
Bedrooms Total
|
3 |
|
Age
|
0 To 5 Years |
|
Amenities
|
Fireplace(s) |
|
Appliances
|
Garage Door Opener Remote(s), Water Heater, Dryer, Garage Door Opener, Washer, Window Coverings |
|
Architectural Style
|
Raised Bungalow |
|
Basement Development
|
Unfinished |
|
Basement Type
|
N/a (unfinished) |
|
Construction Style Attachment
|
Detached |
|
Cooling Type
|
Central Air Conditioning |
|
Exterior Finish
|
Brick, Vinyl Siding |
|
Fire Protection
|
Smoke Detectors |
|
Fireplace Present
|
Yes |
|
Fireplace Total
|
1 |
|
Foundation Type
|
Concrete |
|
Heating Fuel
|
Natural Gas |
|
Heating Type
|
Forced Air |
|
Stories Total
|
1 |
|
Size Interior
|
1100 - 1500 Sqft |
|
Type
|
House |
|
Utility Water
|
Municipal Water |
Parking
Land
|
Acreage
|
No |
|
Fence Type
|
Fenced Yard |
|
Land Amenities
|
Beach, Ski Area |
|
Landscape Features
|
Landscaped |
|
Sewer
|
Sanitary Sewer |
|
Size Depth
|
157 Ft ,6 In |
|
Size Frontage
|
49 Ft ,2 In |
|
Size Irregular
|
49.2 X 157.5 Ft |
|
Size Total Text
|
49.2 X 157.5 Ft |
|
Zoning Description
|
R2 |
Rooms
| Level |
Type |
Length |
Width |
Dimensions |
|
Main Level |
Kitchen |
2.74 m |
3.66 m |
2.74 m x 3.66 m |
|
Main Level |
Living Room |
4.2 m |
5.18 m |
4.2 m x 5.18 m |
|
Main Level |
Dining Room |
3.47 m |
3.38 m |
3.47 m x 3.38 m |
|
Main Level |
Eating Area |
2.93 m |
2.93 m |
2.93 m x 2.93 m |
|
Main Level |
Primary Bedroom |
4.23 m |
3.35 m |
4.23 m x 3.35 m |
|
Main Level |
Bedroom 2 |
2.87 m |
3.54 m |
2.87 m x 3.54 m |
|
Main Level |
Bedroom 3 |
2.87 m |
3.54 m |
2.87 m x 3.54 m |
Utilities
|
Cable
|
Available |
|
Electricity
|
Available |
|
Sewer
|
Available |
https://www.realtor.ca/real-estate/28825356/23-ralph-dalton-boulevard-tay-victoria-harbour-victoria-harbour
