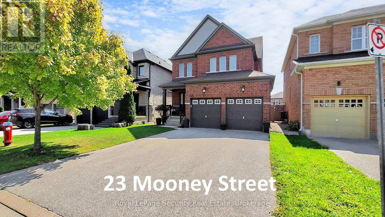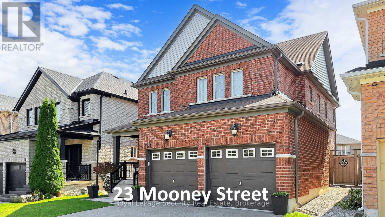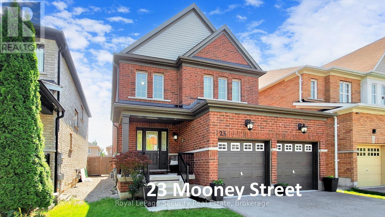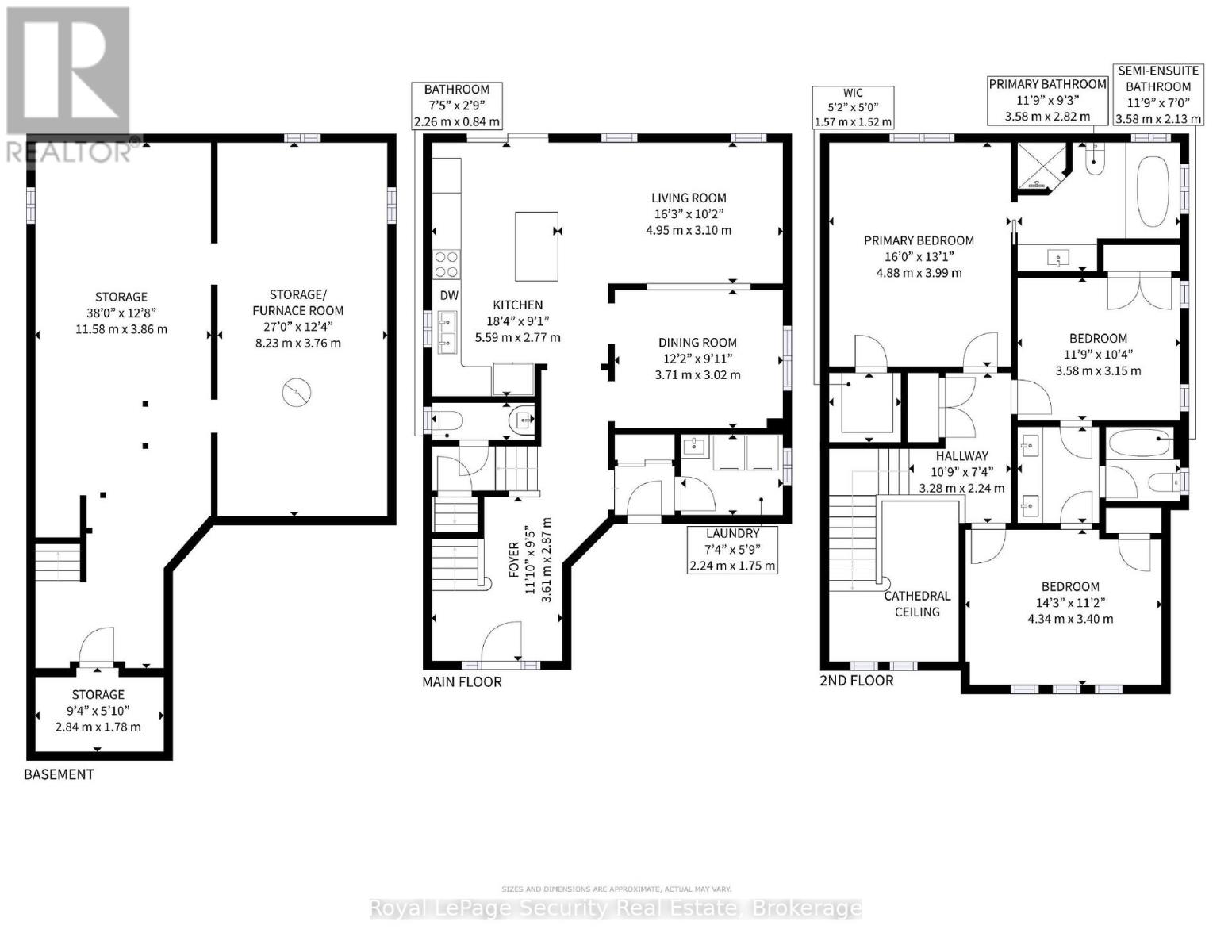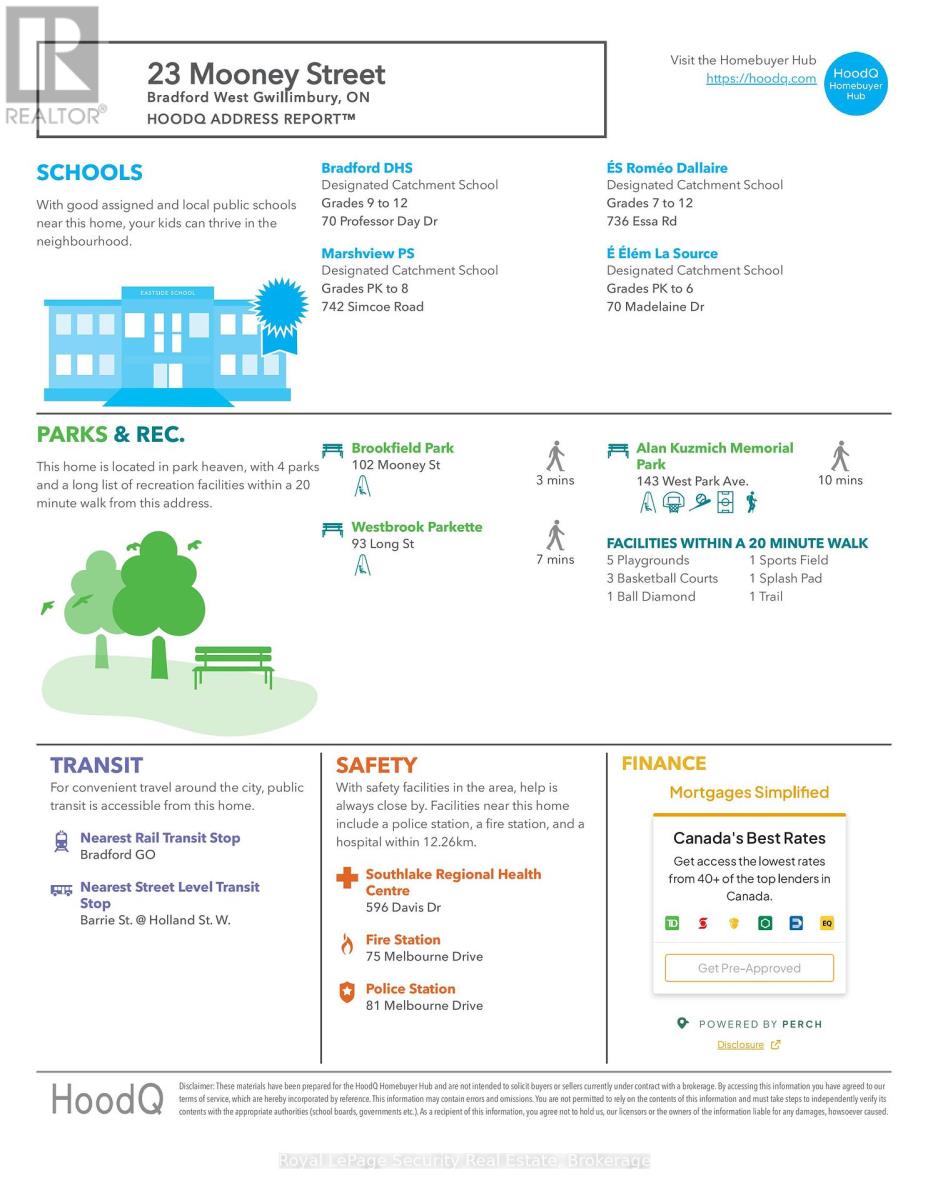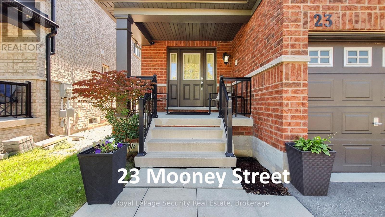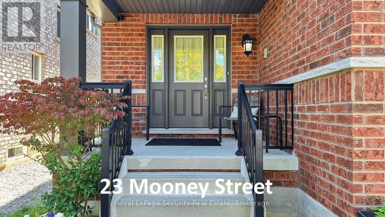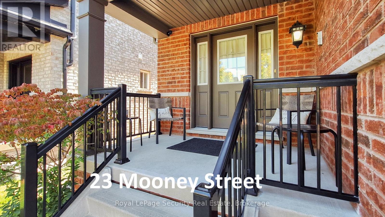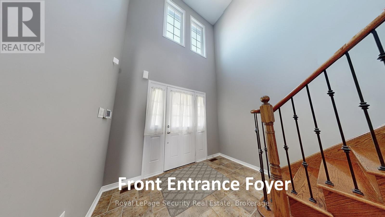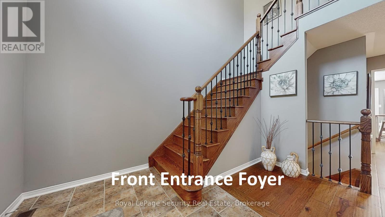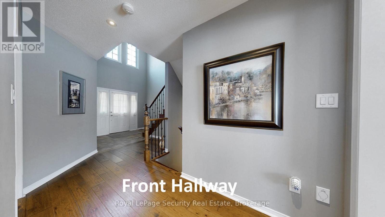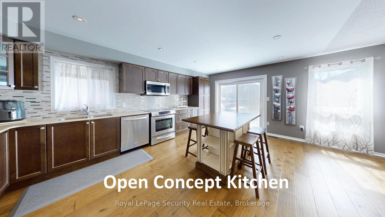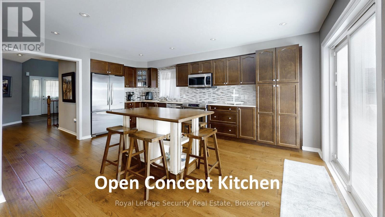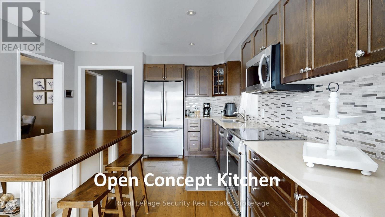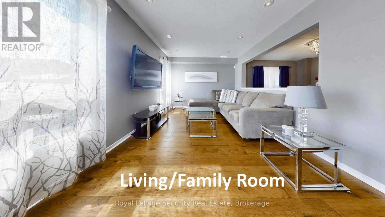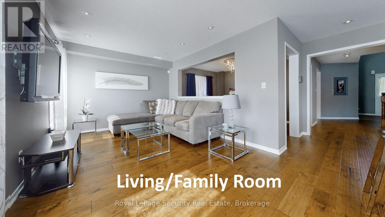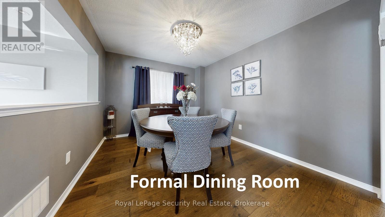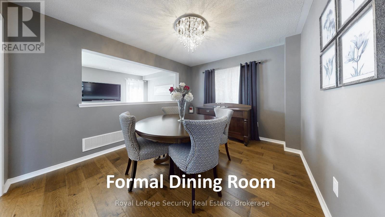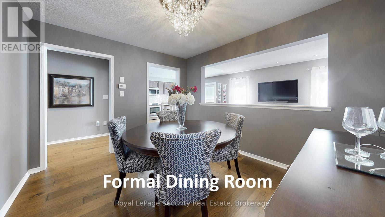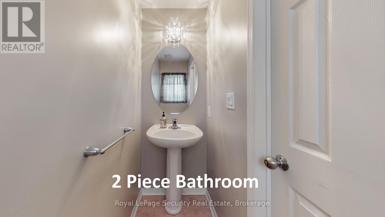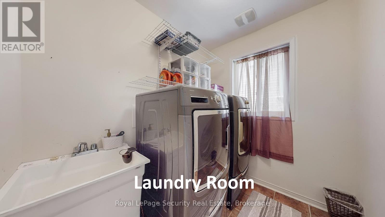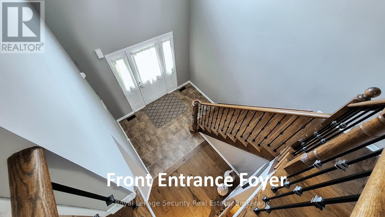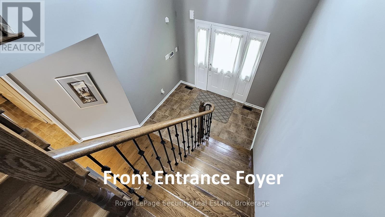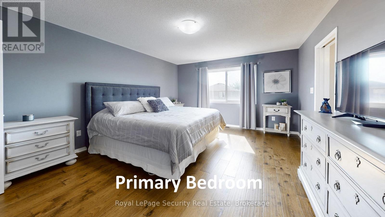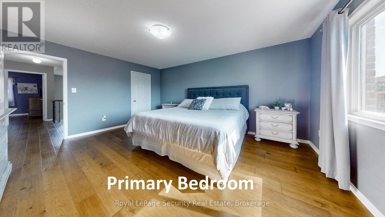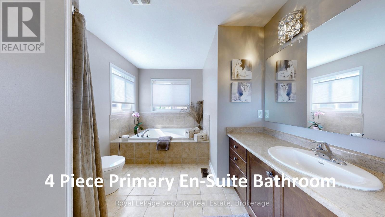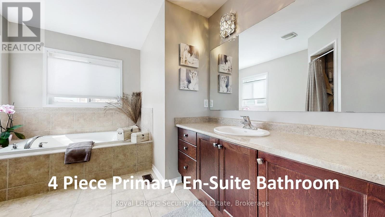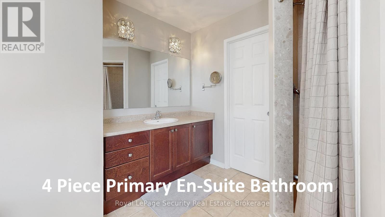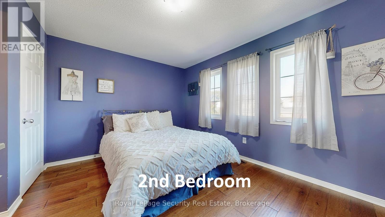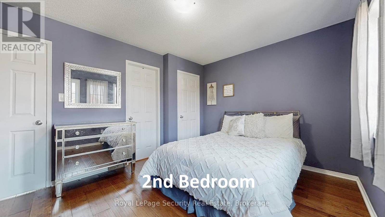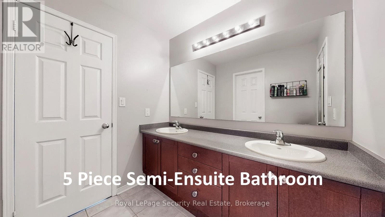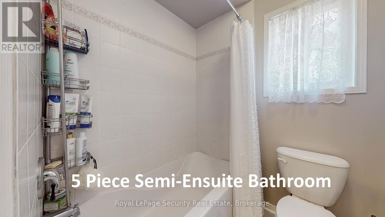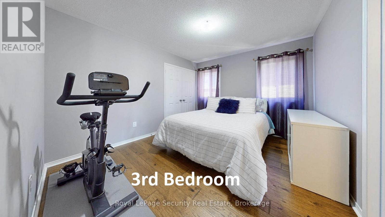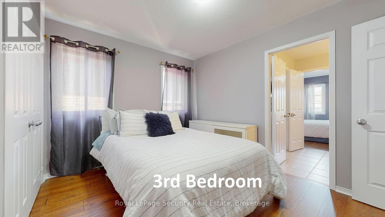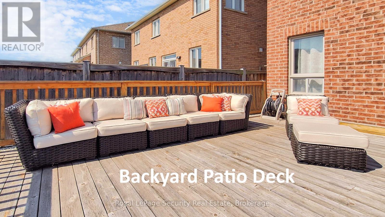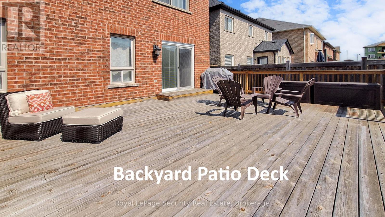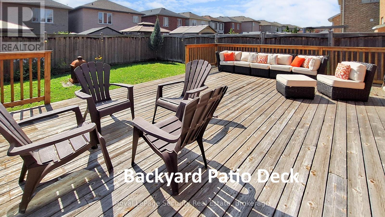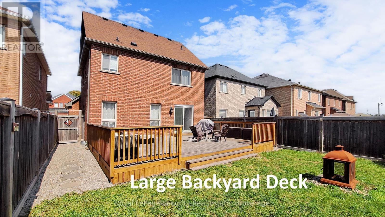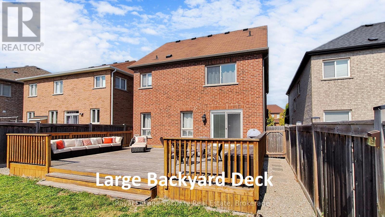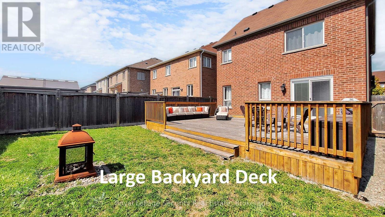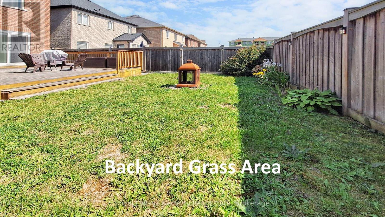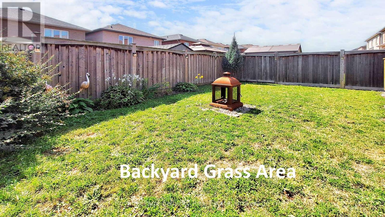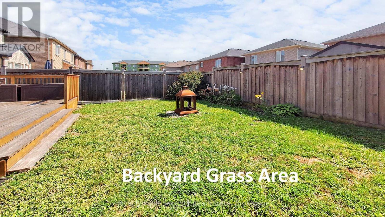3 Bedroom
3 Bathroom
1500 - 2000 sqft
Central Air Conditioning
Forced Air
$1,080,000
Great Opportunity to Buy in Prime Bradford! Very Nice & Pristine 3 Bedroom-3 Bathroom, All Brick Detached, with Double Car Garage & 4 Car Private Driveway! Loving Maintained with Pride by it's Original Owner! Amazingly Located Steps from Major Food Stores, Shops, Restaurants & Top Rated Schools! Great Functional Layout with Large, Warm & Inviting Front Entrance Foyer with Cathedral Ceiling & Built-in Closet! Hardwood & Ceramic Floors Throughout (no carpet). Spacious Open Concept Kitchen with Stainless Steel Appliances, Quartz Counter Top, Pot Lights & Large Eat-in Area-leading to a an Adjoining Living/Family Room and Separate Formal Dining Room! Convenient Main Floor Laundry Room with Laundry Tub & Garage Access Door! Huge Primary Bedroom with 4 Piece En-Suite Bathroom-with Separate Shower, and Walk-in Closet! Generous size 2nd & 3rd Bedrooms with Convenient 5 Piece Semi-En-suite Bathroom in between both Bedrooms! Large, Spacious & Private Backyard, with a 30.5ft x 23.5ft Wood Deck-Perfect for those Large Family Gatherings! Tons of Potential with the Large and Open Concept Unfinished Basement-Perfect for all your Storage needs! Minutes from Hwy 400/404, Bradford Go Train and Close to Parks, Playground, Community Centre & Places of Worship! (id:63244)
Property Details
|
MLS® Number
|
N12406686 |
|
Property Type
|
Single Family |
|
Community Name
|
Bradford |
|
Equipment Type
|
Water Heater |
|
Parking Space Total
|
6 |
|
Rental Equipment Type
|
Water Heater |
Building
|
Bathroom Total
|
3 |
|
Bedrooms Above Ground
|
3 |
|
Bedrooms Total
|
3 |
|
Appliances
|
Central Vacuum, Blinds, Dishwasher, Dryer, Garage Door Opener, Hood Fan, Microwave, Stove, Washer, Window Coverings, Refrigerator |
|
Basement Type
|
Full |
|
Construction Style Attachment
|
Detached |
|
Cooling Type
|
Central Air Conditioning |
|
Exterior Finish
|
Brick |
|
Flooring Type
|
Ceramic, Hardwood |
|
Foundation Type
|
Poured Concrete |
|
Half Bath Total
|
1 |
|
Heating Fuel
|
Natural Gas |
|
Heating Type
|
Forced Air |
|
Stories Total
|
2 |
|
Size Interior
|
1500 - 2000 Sqft |
|
Type
|
House |
|
Utility Water
|
Municipal Water |
Parking
Land
|
Acreage
|
No |
|
Sewer
|
Sanitary Sewer |
|
Size Depth
|
109 Ft ,10 In |
|
Size Frontage
|
36 Ft ,1 In |
|
Size Irregular
|
36.1 X 109.9 Ft |
|
Size Total Text
|
36.1 X 109.9 Ft |
Rooms
| Level |
Type |
Length |
Width |
Dimensions |
|
Second Level |
Primary Bedroom |
4.88 m |
3.96 m |
4.88 m x 3.96 m |
|
Second Level |
Bedroom 2 |
4.29 m |
3.37 m |
4.29 m x 3.37 m |
|
Second Level |
Bedroom 3 |
3.56 m |
3.1 m |
3.56 m x 3.1 m |
|
Main Level |
Foyer |
3.58 m |
2.83 m |
3.58 m x 2.83 m |
|
Main Level |
Kitchen |
4.79 m |
3.82 m |
4.79 m x 3.82 m |
|
Main Level |
Living Room |
3.82 m |
3.06 m |
3.82 m x 3.06 m |
|
Main Level |
Dining Room |
3.64 m |
3.03 m |
3.64 m x 3.03 m |
|
Main Level |
Laundry Room |
2.2 m |
1.81 m |
2.2 m x 1.81 m |
https://www.realtor.ca/real-estate/28869349/23-mooney-street-bradford-west-gwillimbury-bradford-bradford
