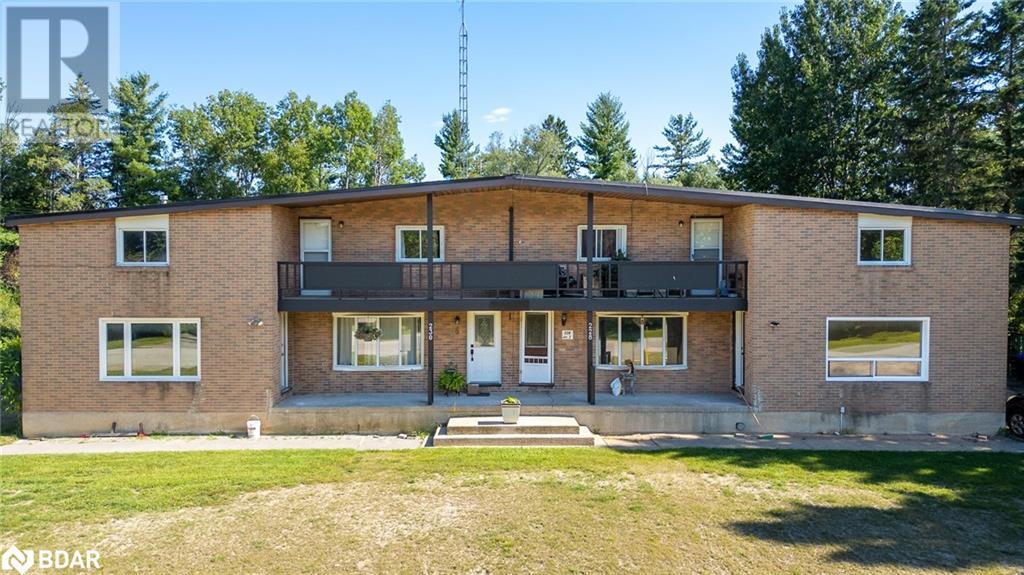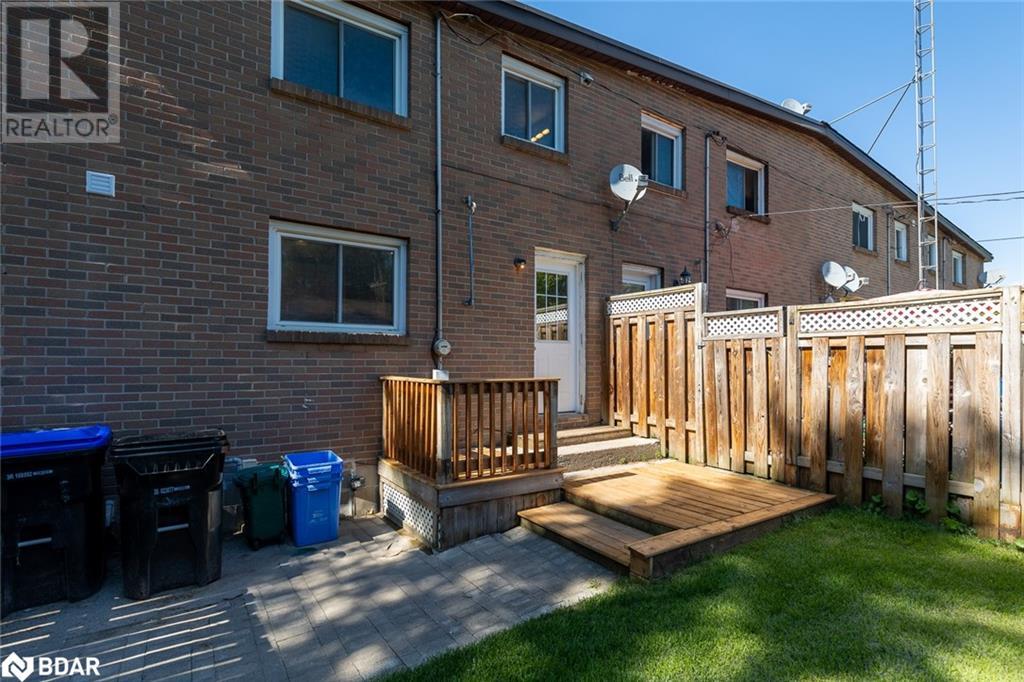3 Bedroom
1 Bathroom
1265 sqft
2 Level
None
Forced Air
Landscaped
$474,900
This could be where your story begins. This charming 3-bedroom, 1-bath end-unit townhome is eagerly waiting to welcome new owners. With its freshly renovated interior, it offers a bright and welcoming space—perfect for creating memories. The kitchen offers plenty of new cabinet space, bright counters, and brand-new appliances which will make christmas baking or the holiday turkey a breeze! The dining room is calling for family dinners filled with laughter, while the spacious living room with its large window is ideal for relaxing or enjoying the game. Upstairs, you'll find three cozy bedrooms and a newly renovated bathroom, all bathed in soft, neutral tones and durable new flooring. The kitchen walks out to a generous back yard which is a blank canvas ready for a snow man today and a garden oasis come spring. Plenty of other improvements have been completed including grading, updated electrical panel and plumbing. The quiet mature neighbourhood is just a short drive to amenities and a convenient commuter location to Alliston, Barrie, Base Borden or Wasaga Beach. Whether it's a fresh start or you're just starting out, this home deserves a 2nd look. (id:31454)
Property Details
|
MLS® Number
|
40672453 |
|
Property Type
|
Single Family |
|
Amenities Near By
|
Park, Schools |
|
Parking Space Total
|
2 |
Building
|
Bathroom Total
|
1 |
|
Bedrooms Above Ground
|
3 |
|
Bedrooms Total
|
3 |
|
Appliances
|
Dishwasher, Dryer, Refrigerator, Stove, Washer |
|
Architectural Style
|
2 Level |
|
Basement Development
|
Unfinished |
|
Basement Type
|
Full (unfinished) |
|
Constructed Date
|
1966 |
|
Construction Style Attachment
|
Attached |
|
Cooling Type
|
None |
|
Exterior Finish
|
Brick |
|
Heating Fuel
|
Natural Gas |
|
Heating Type
|
Forced Air |
|
Stories Total
|
2 |
|
Size Interior
|
1265 Sqft |
|
Type
|
Row / Townhouse |
|
Utility Water
|
Municipal Water |
Land
|
Access Type
|
Highway Nearby |
|
Acreage
|
No |
|
Land Amenities
|
Park, Schools |
|
Landscape Features
|
Landscaped |
|
Sewer
|
Municipal Sewage System |
|
Size Depth
|
213 Ft |
|
Size Frontage
|
43 Ft |
|
Size Total Text
|
Under 1/2 Acre |
|
Zoning Description
|
R3 |
Rooms
| Level |
Type |
Length |
Width |
Dimensions |
|
Second Level |
4pc Bathroom |
|
|
Measurements not available |
|
Second Level |
Primary Bedroom |
|
|
18'9'' x 11'3'' |
|
Second Level |
Bedroom |
|
|
11'6'' x 9'5'' |
|
Second Level |
Bedroom |
|
|
11'2'' x 9'7'' |
|
Main Level |
Living Room |
|
|
17'9'' x 11'9'' |
|
Main Level |
Dining Room |
|
|
10'4'' x 11'8'' |
|
Main Level |
Kitchen |
|
|
18'10'' x 6'10'' |
https://www.realtor.ca/real-estate/27609803/228a-cindy-lane-essa-township

















