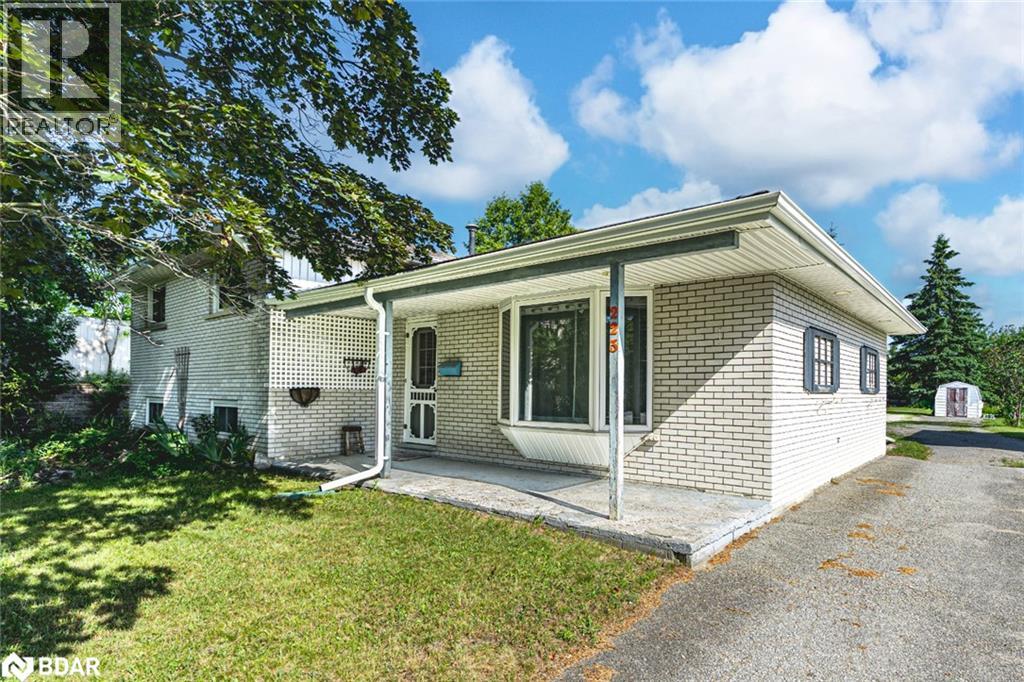3 Bedroom
2 Bathroom
1527 sqft
Central Air Conditioning
Forced Air
$3,000 Monthly
FANTASTIC LEASE OPPORTUNITY IN AN UNBEATABLE ARDAGH LOCATION! An incredibly rare opportunity awaits on this exceptionally versatile 0.5-acre in-town property, perfectly positioned at the end of a quiet cul de sac in Barrie’s sought-after Ardagh neighbourhood. With parking for 8 vehicles, this property presents endless potential for tradespeople, home-based business owners, multi-generational living, or those seeking space to grow. The main home features an open-concept layout with bright living and dining areas, a walkout to the spacious backyard, three generously sized bedrooms upstairs with a semi-ensuite 4-piece bath, and a basement with a large rec room, laundry area, powder room, and plenty of storage. An owned hot water tank and updated 200 amp electrical service add to the home’s comfort, reliability, and long-term efficiency. Car enthusiasts and hobbyists will love the 520 sq ft detached 2.5-car garage, complemented by a storage shed, and an oversized driveway with room for RVs, trailers, and more. Located just minutes from top schools, Bear Creek Eco Park, shopping, the waterfront, and major commuter routes, this property delivers outstanding value and unmatched future development opportunity in a fast-growing area. Don’t miss your chance to lease this dynamic, multi-use property where lifestyle, business, and future growth come together in one unbeatable package! (id:63244)
Property Details
|
MLS® Number
|
40763912 |
|
Property Type
|
Single Family |
|
Amenities Near By
|
Golf Nearby, Hospital, Park, Place Of Worship, Public Transit, Schools, Ski Area |
|
Communication Type
|
High Speed Internet |
|
Community Features
|
Community Centre |
|
Equipment Type
|
None |
|
Features
|
Southern Exposure, Gazebo |
|
Parking Space Total
|
8 |
|
Rental Equipment Type
|
None |
|
Structure
|
Shed, Porch |
|
View Type
|
City View |
Building
|
Bathroom Total
|
2 |
|
Bedrooms Above Ground
|
3 |
|
Bedrooms Total
|
3 |
|
Appliances
|
Dishwasher, Dryer, Refrigerator, Stove, Water Softener, Washer, Microwave Built-in |
|
Basement Development
|
Partially Finished |
|
Basement Type
|
Partial (partially Finished) |
|
Constructed Date
|
1970 |
|
Construction Style Attachment
|
Detached |
|
Cooling Type
|
Central Air Conditioning |
|
Exterior Finish
|
Brick |
|
Fire Protection
|
Smoke Detectors |
|
Foundation Type
|
Block |
|
Half Bath Total
|
1 |
|
Heating Fuel
|
Natural Gas |
|
Heating Type
|
Forced Air |
|
Size Interior
|
1527 Sqft |
|
Type
|
House |
|
Utility Water
|
Municipal Water |
Parking
Land
|
Acreage
|
No |
|
Fence Type
|
Partially Fenced |
|
Land Amenities
|
Golf Nearby, Hospital, Park, Place Of Worship, Public Transit, Schools, Ski Area |
|
Sewer
|
Municipal Sewage System |
|
Size Depth
|
349 Ft |
|
Size Frontage
|
63 Ft |
|
Size Irregular
|
0.505 |
|
Size Total
|
0.505 Ac|1/2 - 1.99 Acres |
|
Size Total Text
|
0.505 Ac|1/2 - 1.99 Acres |
|
Zoning Description
|
R2 |
Rooms
| Level |
Type |
Length |
Width |
Dimensions |
|
Second Level |
Living Room |
|
|
22'5'' x 25'11'' |
|
Second Level |
4pc Bathroom |
|
|
Measurements not available |
|
Second Level |
Bedroom |
|
|
10'8'' x 12'2'' |
|
Second Level |
Bedroom |
|
|
10'6'' x 9'11'' |
|
Second Level |
Primary Bedroom |
|
|
12'11'' x 14'5'' |
|
Basement |
2pc Bathroom |
|
|
Measurements not available |
|
Basement |
Recreation Room |
|
|
13'10'' x 22'3'' |
|
Main Level |
Living Room |
|
|
11'11'' x 16'1'' |
|
Main Level |
Dining Room |
|
|
9'1'' x 8'10'' |
|
Main Level |
Kitchen |
|
|
9'1'' x 13'5'' |
|
Main Level |
Foyer |
|
|
11'11'' x 4'2'' |
Utilities
|
Cable
|
Available |
|
Natural Gas
|
Available |
https://www.realtor.ca/real-estate/28786317/223-phillips-street-barrie















