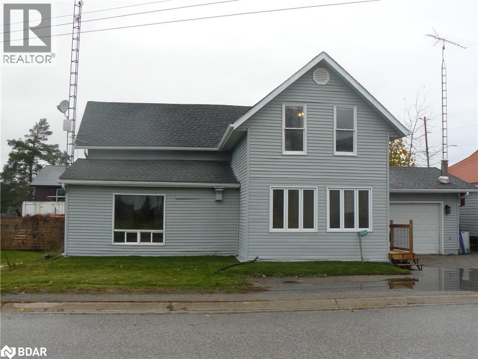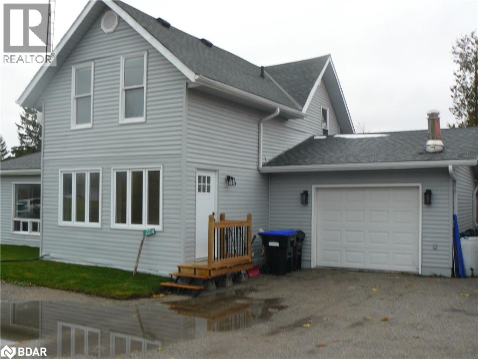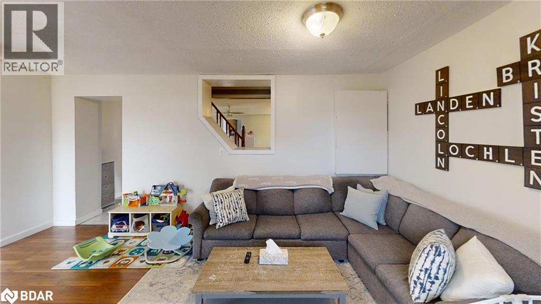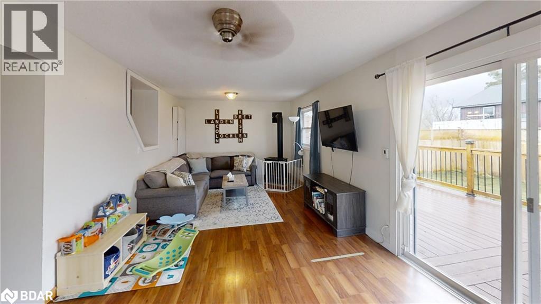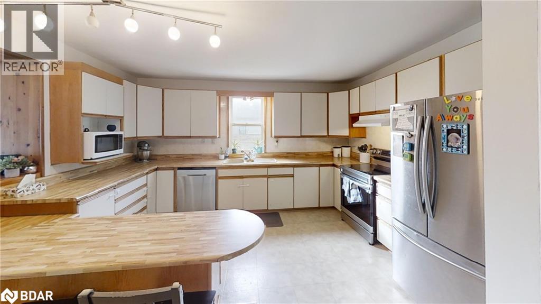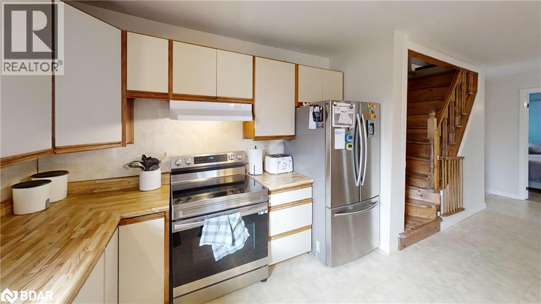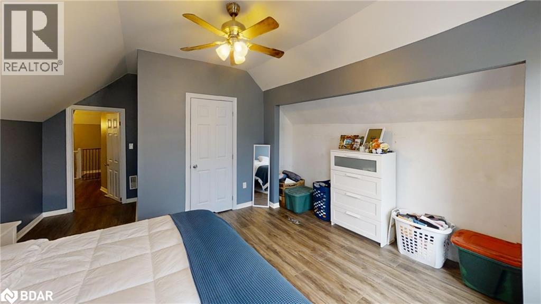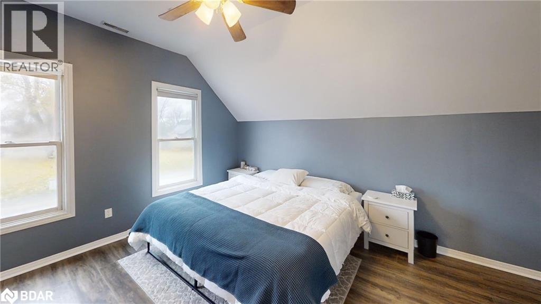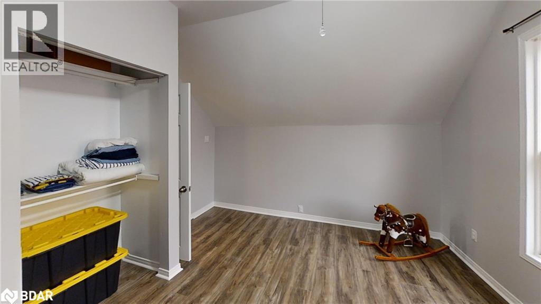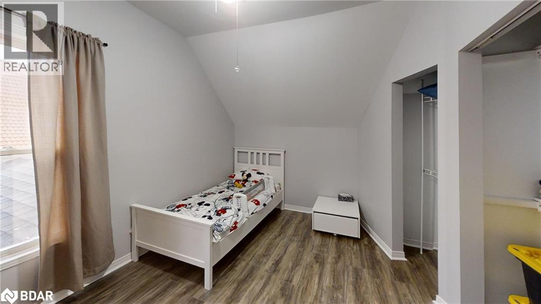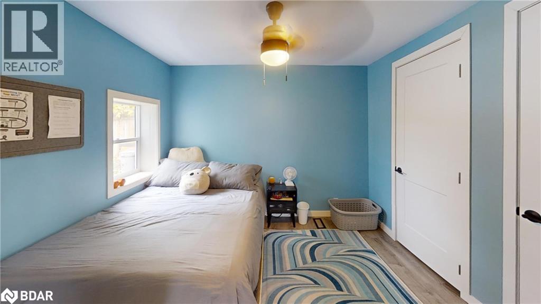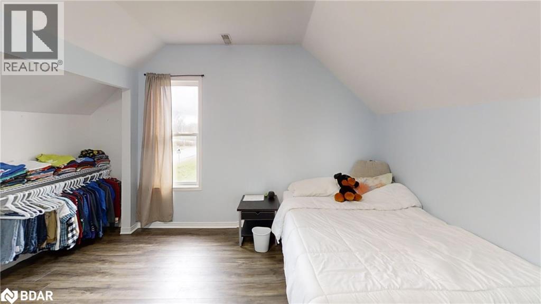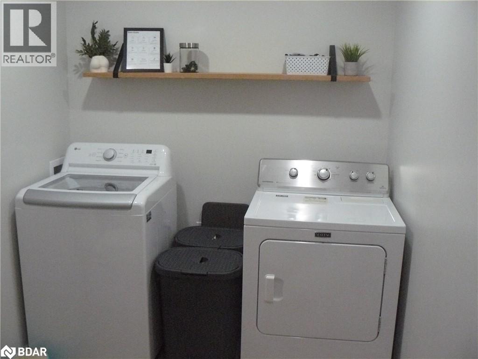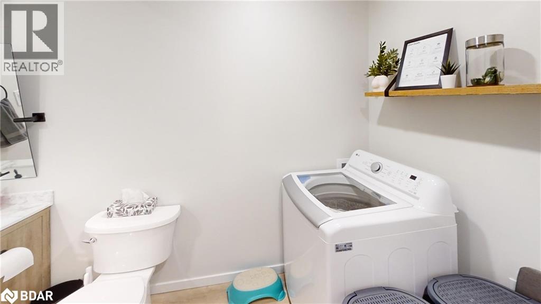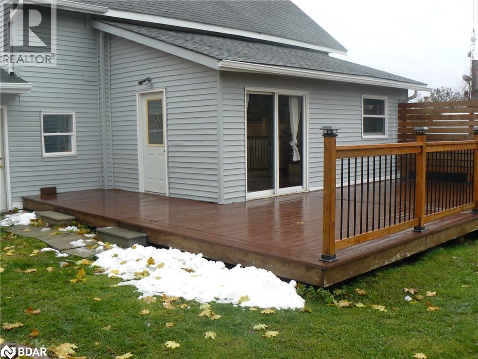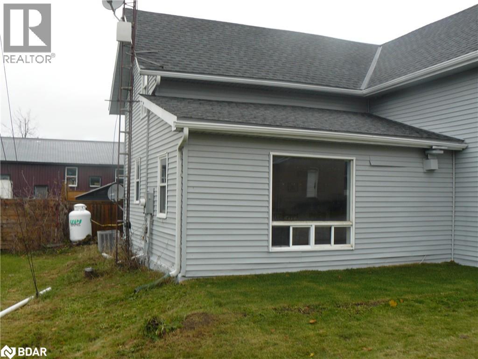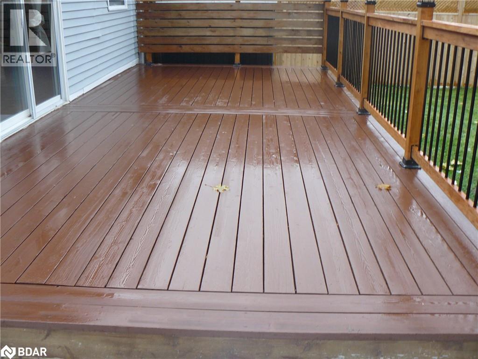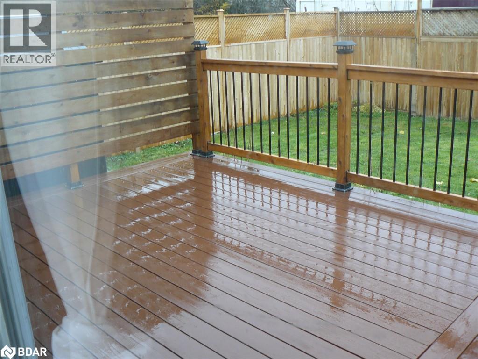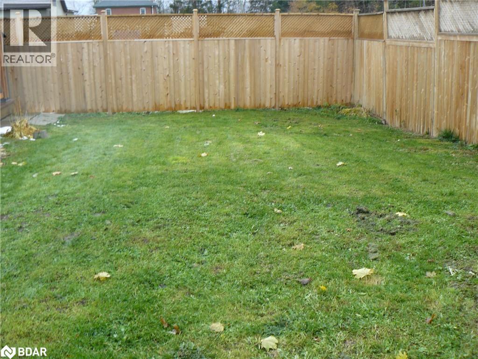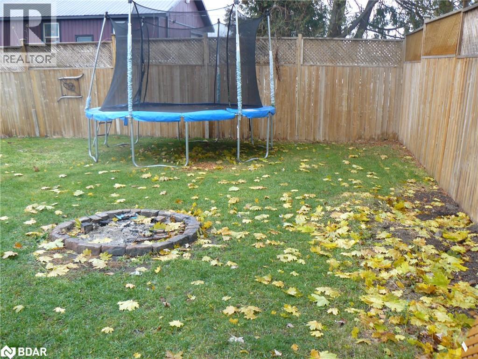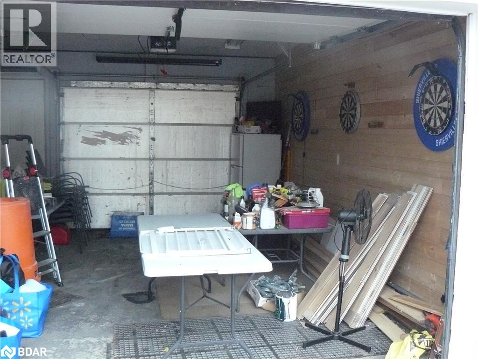4 Bedroom
2 Bathroom
1945 sqft
2 Level
Central Air Conditioning
Forced Air
$569,900
Welcome to Udney! This move-in ready 4-bedroom family home offers over 2,000 sq. ft. of living space and has been updated with many recent renovations. Enjoy the comfort of two propane fireplaces, plus a propane system for central air. The spacious eat-in kitchen flows into a cozy family room with a walkout to the back deck and fenced yard—perfect for entertaining or relaxing. The primary bedroom includes a roughed-in third bathroom, giving you the option to create your own Ensuite oasis. Additional features include freshly painted exterior siding, a newer deck, a backyard shed, and a single attached garage with convenient drive-through doors. School bus pickup is right at the front door, and you’re just 10 minutes from Orillia and Casino Rama. (id:63244)
Property Details
|
MLS® Number
|
40787703 |
|
Property Type
|
Single Family |
|
Amenities Near By
|
Shopping |
|
Equipment Type
|
None |
|
Features
|
Sump Pump |
|
Parking Space Total
|
2 |
|
Rental Equipment Type
|
None |
Building
|
Bathroom Total
|
2 |
|
Bedrooms Above Ground
|
4 |
|
Bedrooms Total
|
4 |
|
Appliances
|
Dishwasher, Dryer, Refrigerator, Stove, Washer |
|
Architectural Style
|
2 Level |
|
Basement Development
|
Unfinished |
|
Basement Type
|
Crawl Space (unfinished) |
|
Construction Style Attachment
|
Detached |
|
Cooling Type
|
Central Air Conditioning |
|
Exterior Finish
|
Vinyl Siding |
|
Half Bath Total
|
1 |
|
Heating Fuel
|
Propane |
|
Heating Type
|
Forced Air |
|
Stories Total
|
2 |
|
Size Interior
|
1945 Sqft |
|
Type
|
House |
|
Utility Water
|
Drilled Well |
Parking
Land
|
Access Type
|
Road Access, Highway Access |
|
Acreage
|
No |
|
Land Amenities
|
Shopping |
|
Sewer
|
Septic System |
|
Size Depth
|
87 Ft |
|
Size Frontage
|
63 Ft |
|
Size Total Text
|
Under 1/2 Acre |
|
Zoning Description
|
Hr |
Rooms
| Level |
Type |
Length |
Width |
Dimensions |
|
Second Level |
4pc Bathroom |
|
|
5'9'' x 5'6'' |
|
Second Level |
Primary Bedroom |
|
|
14'5'' x 12'4'' |
|
Second Level |
Bedroom |
|
|
14'3'' x 8'6'' |
|
Second Level |
Bedroom |
|
|
14'2'' x 9'5'' |
|
Main Level |
Living Room |
|
|
21'4'' x 11'1'' |
|
Main Level |
Bedroom |
|
|
9'9'' x 9'11'' |
|
Main Level |
Sitting Room |
|
|
18'2'' x 9'2'' |
|
Main Level |
Eat In Kitchen |
|
|
22'10'' x 10'7'' |
|
Main Level |
2pc Bathroom |
|
|
9'7'' x 6'5'' |
|
Main Level |
Foyer |
|
|
13'5'' x 7'3'' |
https://www.realtor.ca/real-estate/29105718/2214-concession-10-road-brechin
