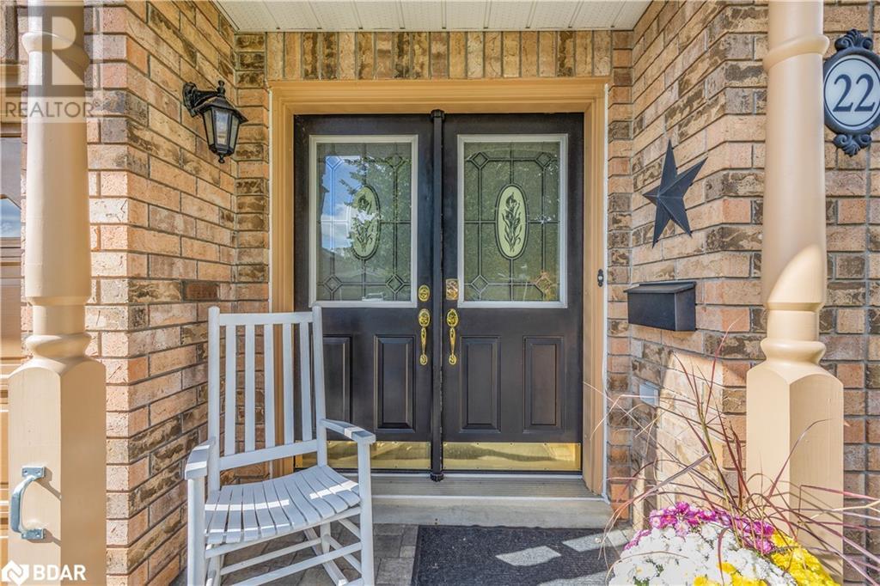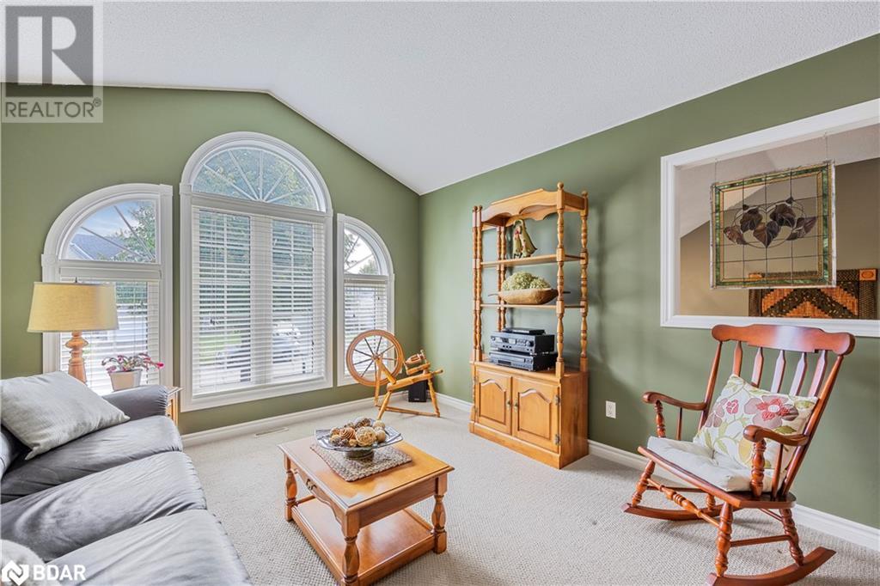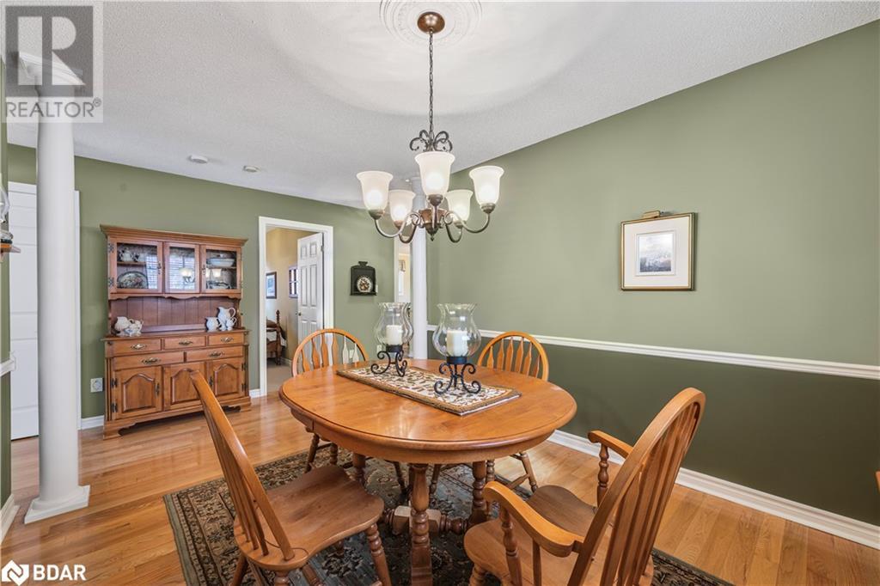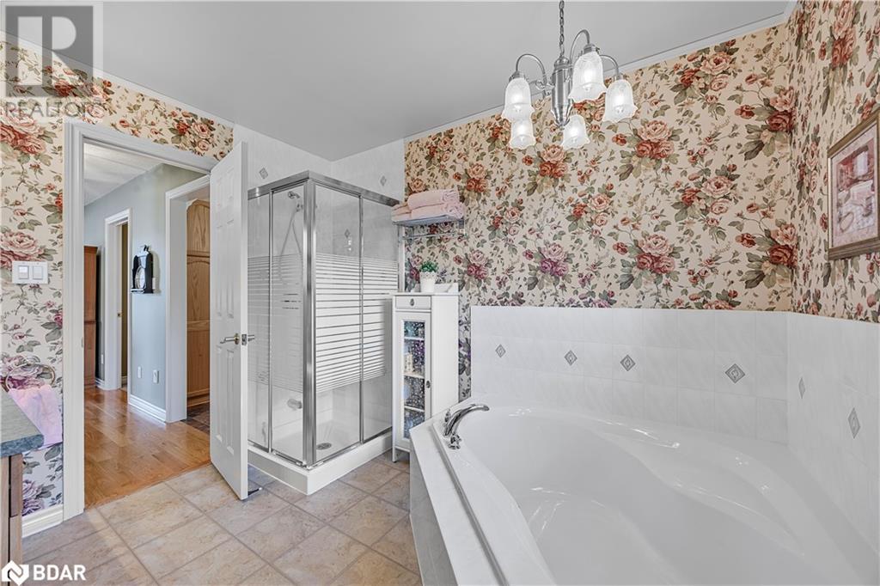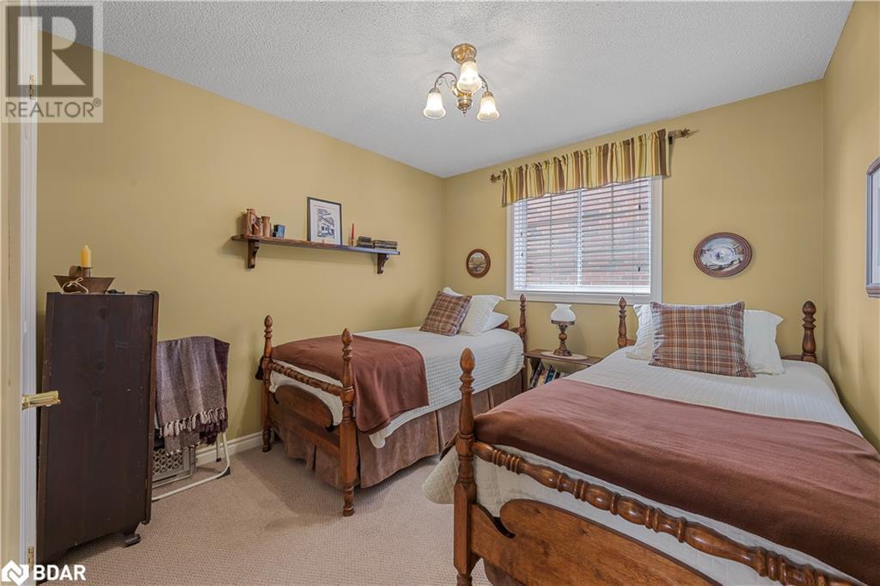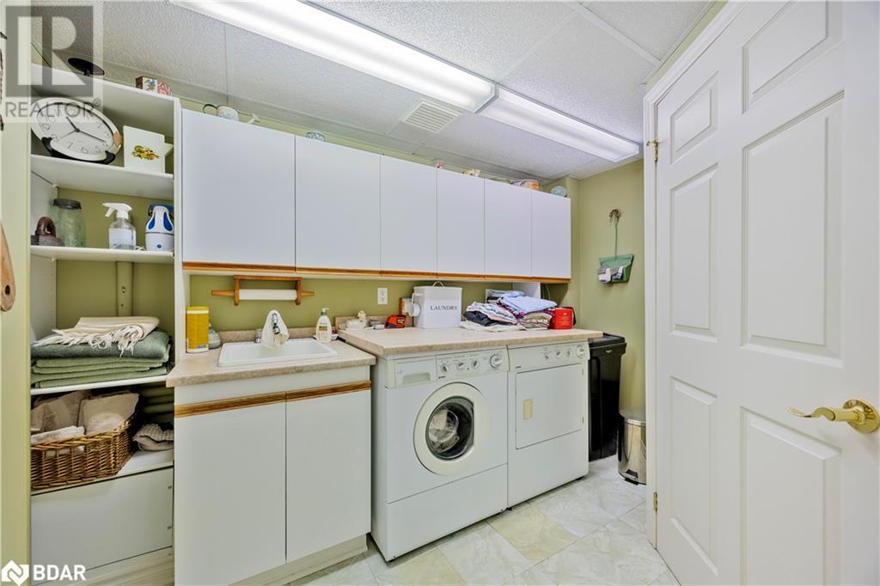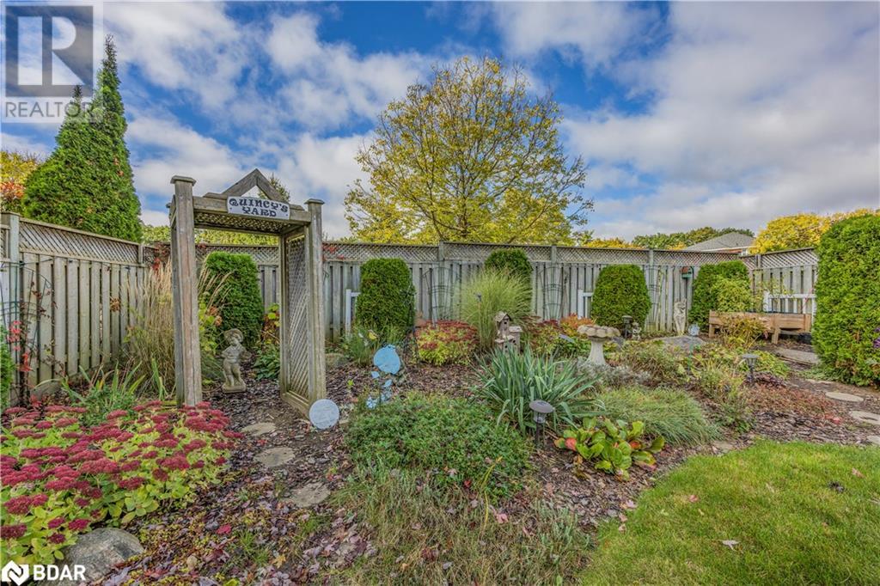22 Huntington Drive Barrie, Ontario L4N 9T6
$739,900
Welcome to 22 Huntington Dr, Barrie. Situated in a highly sought after, family neighbourhood in Barrie's North West. This incredible property is located steps to schools, parks, a short drive to nearby golf courses and Snow Valley Ski Resort, as well as shopping, dining and HWY 400 access. This fantastic raised bungalow exudes pride of ownership with its beautiful curb appeal drawing you into its welcoming double door entry. The open concept main floor living space offers vaulted ceilings with floor to ceiling windows allowing for an abundance of natural light including the beautiful morning sunrise. The living room flows into the dining room offering the perfect space to host those family gatherings. The main floor also offers 2 sizeable bedrooms including the primary suite with semi-ensuite. On the lower level you'll find a fantastic sized family room with cozy gas fireplace and extra large above grade windows, as well as an additional 3rd bedroom, a convenient 3pc bath, as well as a large workshop (easily converted to a 4th bedroom), and laundry room. The exterior of this great home boasts incredible landscaping with easy to maintain gardens in the rear yard, a covered raised deck as well as a stone patio, a fantastic space for BBQing and entertaining. The deck is a wonderful place to entertain in the warmer months. This fantastic home has it all, hurry and book your showing today, as homes like this don't come to market often in this great neighbourhood! (id:31454)
Property Details
| MLS® Number | 40659137 |
| Property Type | Single Family |
| Amenities Near By | Golf Nearby, Park, Place Of Worship, Playground, Public Transit, Schools |
| Equipment Type | Water Heater |
| Features | Paved Driveway, Gazebo, Automatic Garage Door Opener |
| Parking Space Total | 3 |
| Rental Equipment Type | Water Heater |
| Structure | Shed, Porch |
Building
| Bathroom Total | 2 |
| Bedrooms Above Ground | 2 |
| Bedrooms Below Ground | 1 |
| Bedrooms Total | 3 |
| Appliances | Central Vacuum, Dishwasher, Dryer, Refrigerator, Stove, Washer, Microwave Built-in, Hood Fan, Garage Door Opener |
| Architectural Style | Raised Bungalow |
| Basement Development | Finished |
| Basement Type | Full (finished) |
| Constructed Date | 2001 |
| Construction Style Attachment | Detached |
| Cooling Type | Central Air Conditioning |
| Exterior Finish | Brick Veneer, Other |
| Fireplace Present | Yes |
| Fireplace Total | 1 |
| Heating Fuel | Natural Gas |
| Heating Type | Forced Air |
| Stories Total | 1 |
| Size Interior | 2300 Sqft |
| Type | House |
| Utility Water | Municipal Water |
Parking
| Attached Garage |
Land
| Acreage | No |
| Fence Type | Fence |
| Land Amenities | Golf Nearby, Park, Place Of Worship, Playground, Public Transit, Schools |
| Landscape Features | Landscaped |
| Sewer | Municipal Sewage System |
| Size Depth | 120 Ft |
| Size Frontage | 39 Ft |
| Size Total Text | Under 1/2 Acre |
| Zoning Description | R3 |
Rooms
| Level | Type | Length | Width | Dimensions |
|---|---|---|---|---|
| Lower Level | Laundry Room | 7'0'' x 8'0'' | ||
| Lower Level | Workshop | 16'9'' x 12'5'' | ||
| Lower Level | 3pc Bathroom | Measurements not available | ||
| Lower Level | Bedroom | 18'2'' x 9'3'' | ||
| Lower Level | Family Room | 25'0'' x 15'0'' | ||
| Main Level | Dining Room | 11'9'' x 9'9'' | ||
| Main Level | Bedroom | 12'4'' x 9'10'' | ||
| Main Level | 4pc Bathroom | Measurements not available | ||
| Main Level | Primary Bedroom | 16'0'' x 10'10'' | ||
| Main Level | Kitchen | 17'0'' x 10'8'' | ||
| Main Level | Living Room | 20'0'' x 11'6'' | ||
| Main Level | Foyer | 7'0'' x 6'2'' |
Utilities
| Cable | Available |
| Electricity | Available |
| Natural Gas | Available |
| Telephone | Available |
https://www.realtor.ca/real-estate/27541012/22-huntington-drive-barrie
Interested?
Contact us for more information


