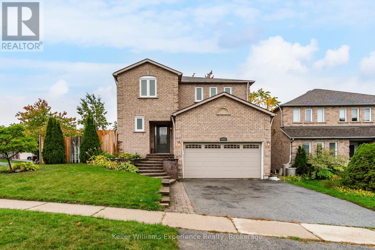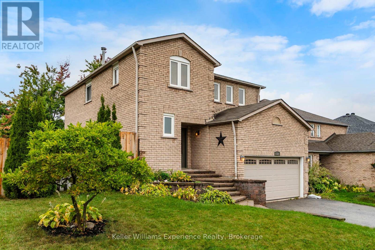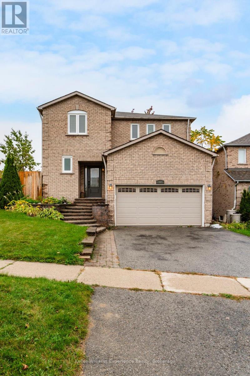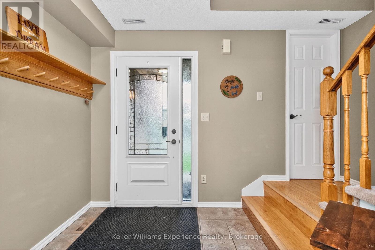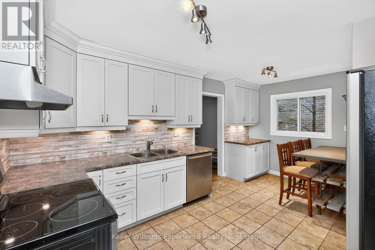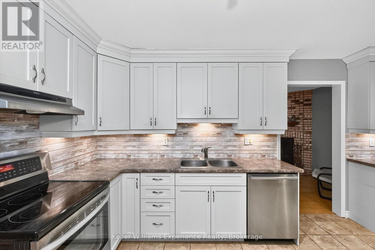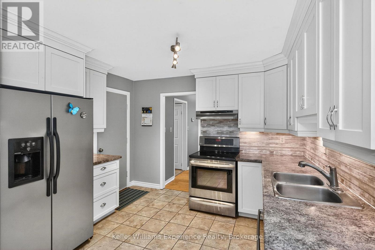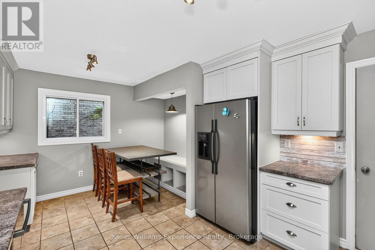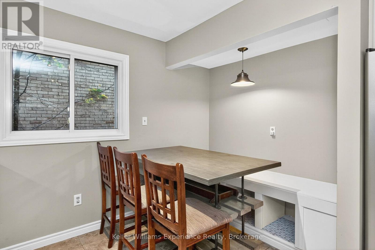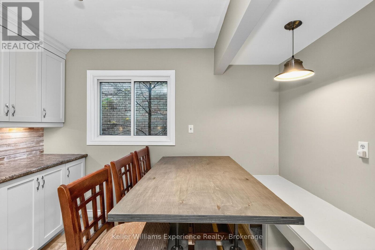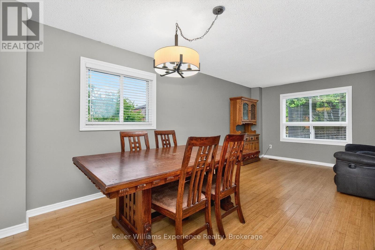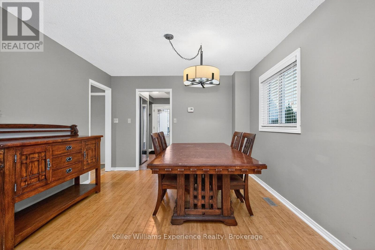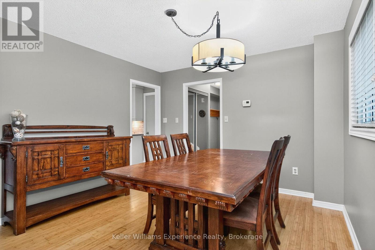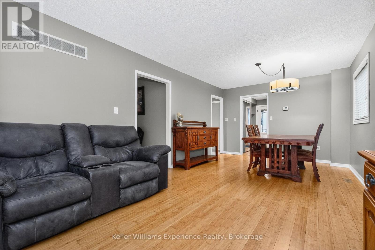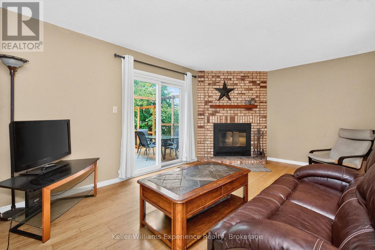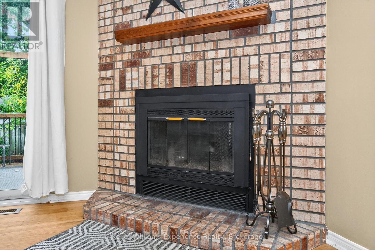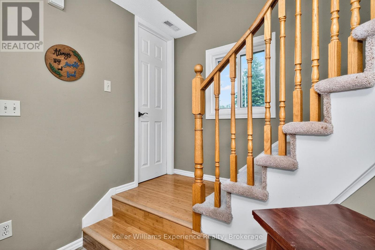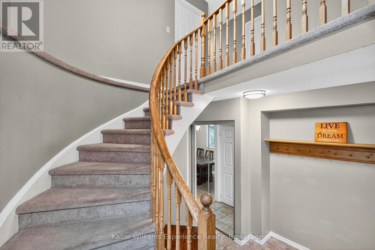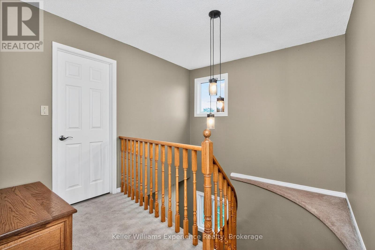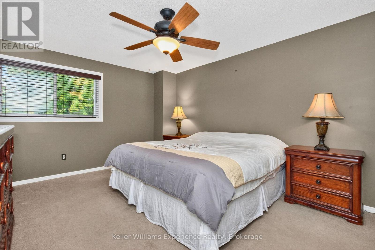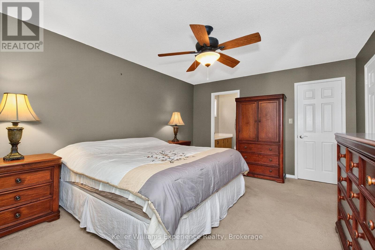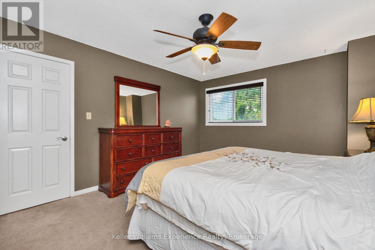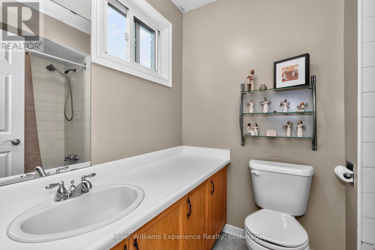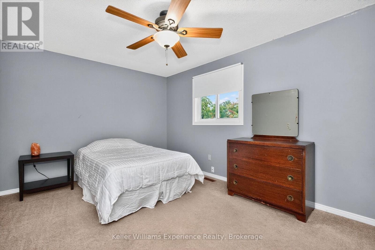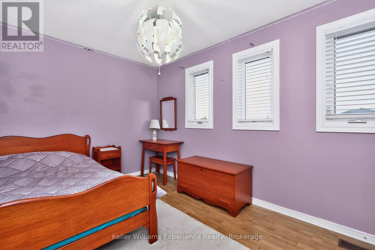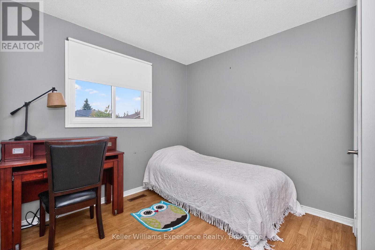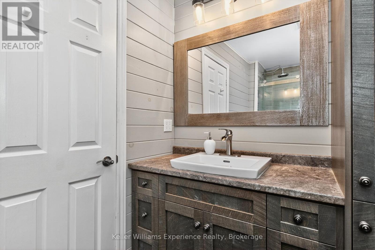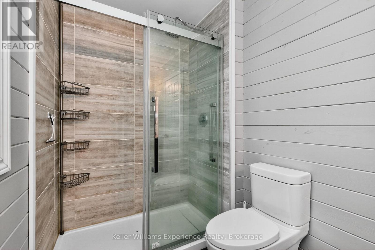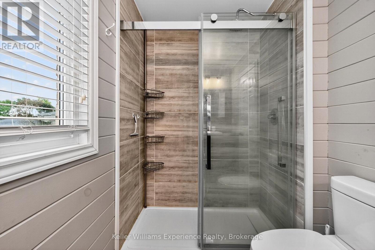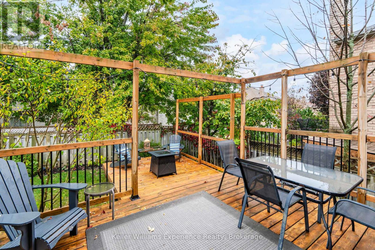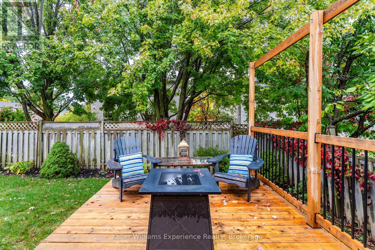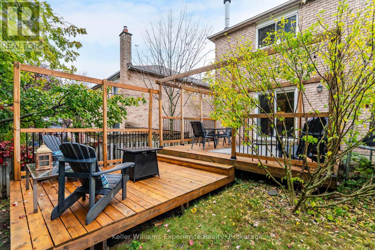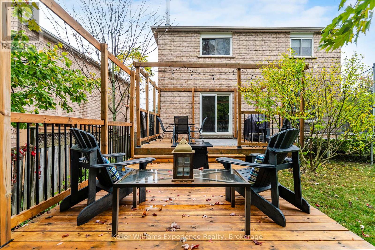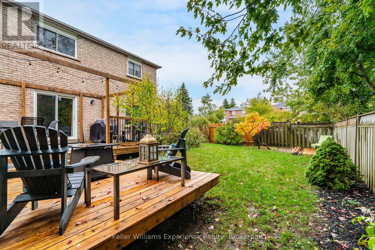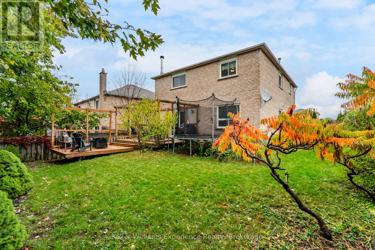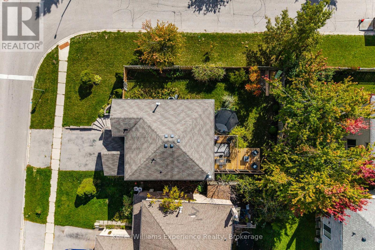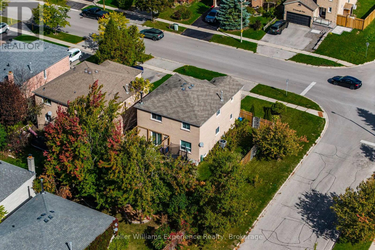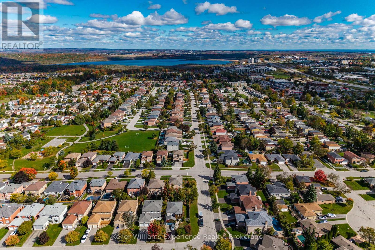4 Bedroom
3 Bathroom
1500 - 2000 sqft
Fireplace
Central Air Conditioning
Forced Air
$722,888
Introducing 22 Cartwright Drive, a well-kept two-storey home in Barrie's north-end. With approximately 1,900 square feet of living space, this home presents a well-lit and inviting layout. The main floor has comfortable living and dining spaces, a large functional kitchen design, and a convenient powder room. Upstairs, you will find a primary bedroom with an ensuite and walk-in closet, three additional bedrooms, and a full bathroom. The basement is partially finished and features a versatile room suitable for various purposes like an office or hobby room, with the rest of the space available for storage or future customization. Positioned on a corner lot with a two-car garage, this property includes amenities such as forced-air gas heating, central air conditioning, and a charming wood-burning fireplace. Situated within proximity to schools, parks, Georgian Mall, Georgian College, and major transportation arteries, this home offers a blend of comfort, functionality, and family-friendly charm. (id:63244)
Property Details
|
MLS® Number
|
S12459535 |
|
Property Type
|
Single Family |
|
Community Name
|
Cundles East |
|
Amenities Near By
|
Park, Schools |
|
Equipment Type
|
Water Heater |
|
Features
|
Level Lot |
|
Parking Space Total
|
4 |
|
Rental Equipment Type
|
Water Heater |
Building
|
Bathroom Total
|
3 |
|
Bedrooms Above Ground
|
4 |
|
Bedrooms Total
|
4 |
|
Amenities
|
Fireplace(s) |
|
Basement Development
|
Unfinished,partially Finished |
|
Basement Type
|
N/a (unfinished), N/a (partially Finished) |
|
Construction Style Attachment
|
Detached |
|
Cooling Type
|
Central Air Conditioning |
|
Exterior Finish
|
Brick |
|
Fireplace Present
|
Yes |
|
Fireplace Total
|
1 |
|
Foundation Type
|
Concrete |
|
Half Bath Total
|
1 |
|
Heating Fuel
|
Natural Gas |
|
Heating Type
|
Forced Air |
|
Stories Total
|
2 |
|
Size Interior
|
1500 - 2000 Sqft |
|
Type
|
House |
|
Utility Water
|
Municipal Water |
Parking
Land
|
Acreage
|
No |
|
Land Amenities
|
Park, Schools |
|
Sewer
|
Sanitary Sewer |
|
Size Depth
|
98 Ft ,7 In |
|
Size Frontage
|
52 Ft ,6 In |
|
Size Irregular
|
52.5 X 98.6 Ft |
|
Size Total Text
|
52.5 X 98.6 Ft |
Rooms
| Level |
Type |
Length |
Width |
Dimensions |
|
Second Level |
Bathroom |
1.86 m |
3.41 m |
1.86 m x 3.41 m |
|
Second Level |
Bathroom |
2.25 m |
1.76 m |
2.25 m x 1.76 m |
|
Second Level |
Bedroom |
4.95 m |
3.55 m |
4.95 m x 3.55 m |
|
Second Level |
Bedroom 2 |
3.9 m |
2.67 m |
3.9 m x 2.67 m |
|
Second Level |
Bedroom 3 |
3.2 m |
4.81 m |
3.2 m x 4.81 m |
|
Second Level |
Bedroom 4 |
3.41 m |
3.1 m |
3.41 m x 3.1 m |
|
Main Level |
Kitchen |
3.47 m |
2.79 m |
3.47 m x 2.79 m |
|
Main Level |
Bathroom |
1.42 m |
1.32 m |
1.42 m x 1.32 m |
|
Main Level |
Eating Area |
3.47 m |
2.15 m |
3.47 m x 2.15 m |
|
Main Level |
Family Room |
3.47 m |
4.94 m |
3.47 m x 4.94 m |
|
Main Level |
Living Room |
3.44 m |
3.41 m |
3.44 m x 3.41 m |
|
Main Level |
Dining Room |
3.42 m |
2.94 m |
3.42 m x 2.94 m |
|
Main Level |
Foyer |
2.1 m |
3.36 m |
2.1 m x 3.36 m |
https://www.realtor.ca/real-estate/28983573/22-cartwright-drive-barrie-cundles-east-cundles-east
