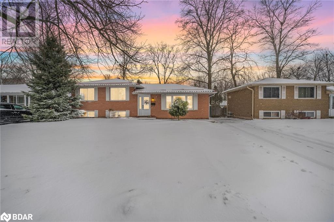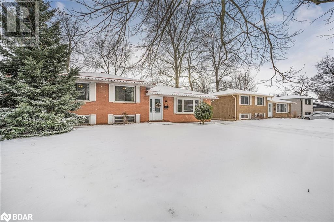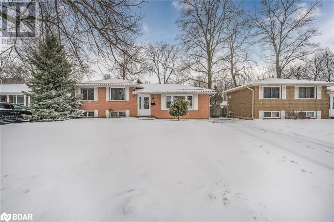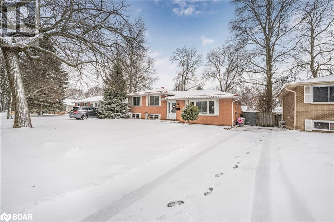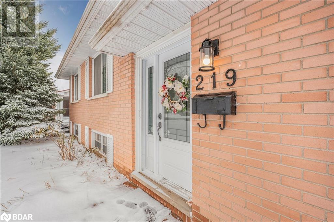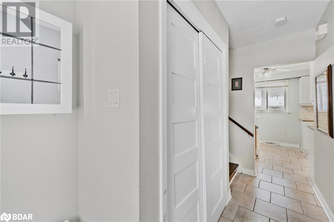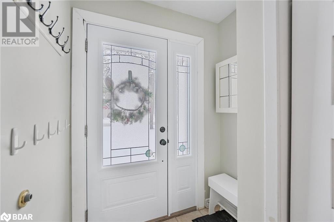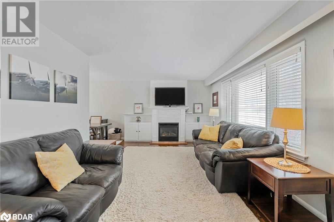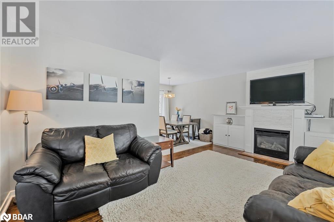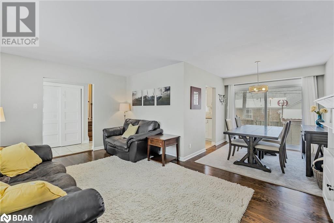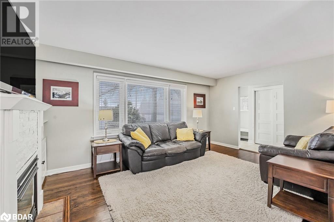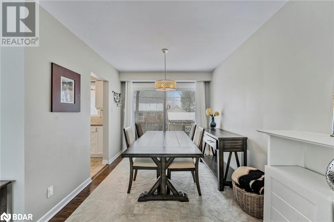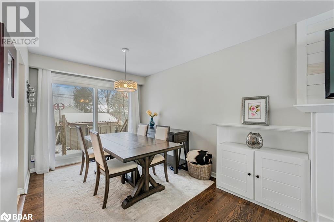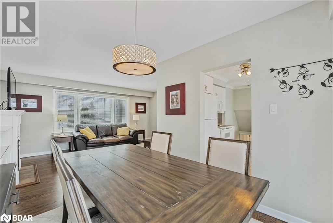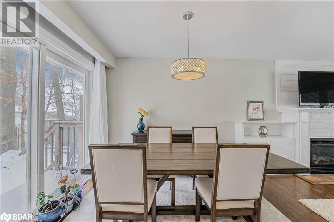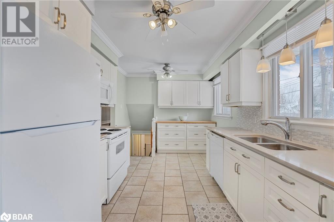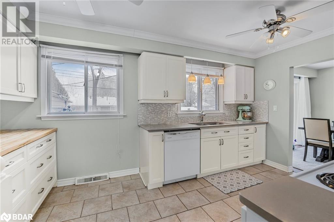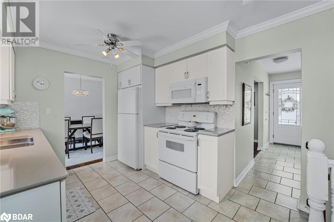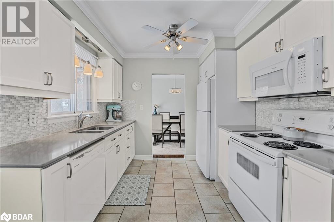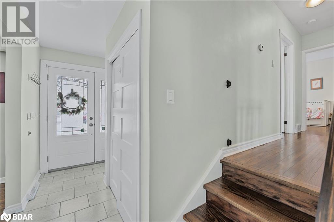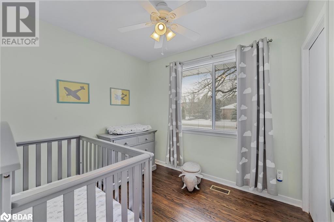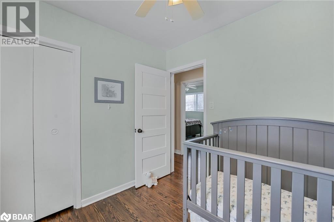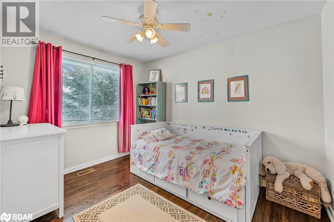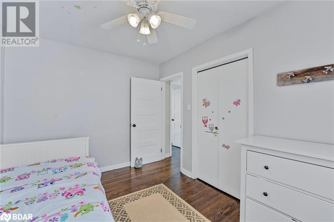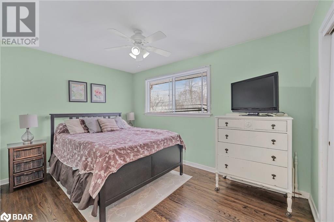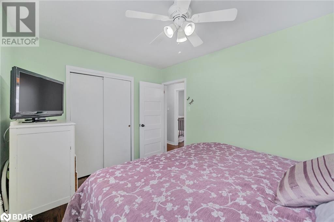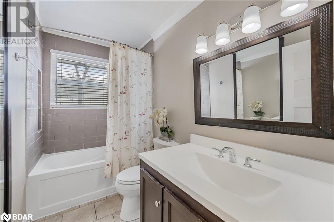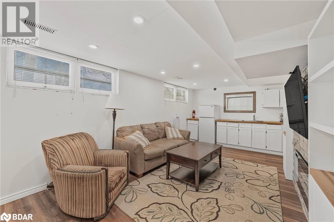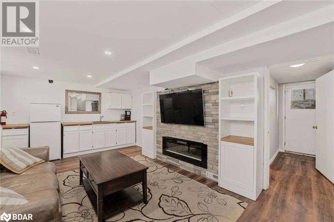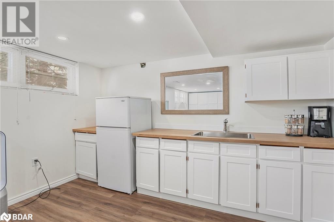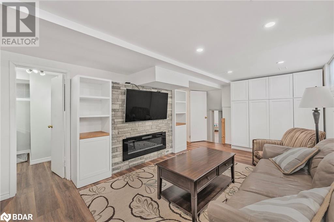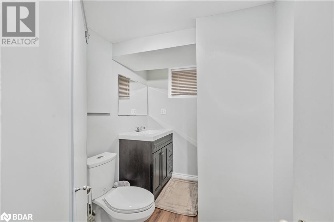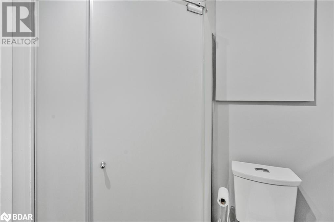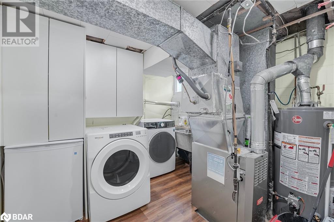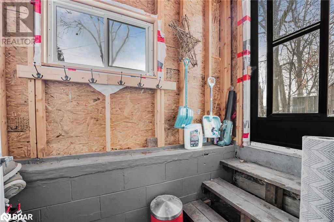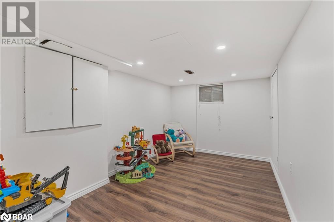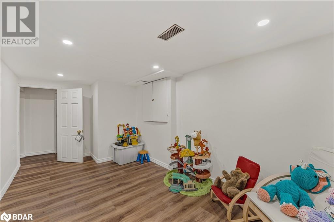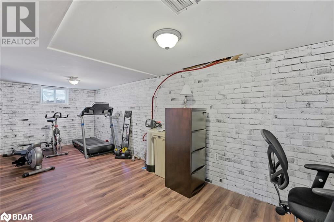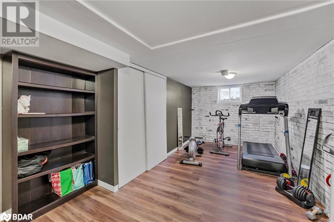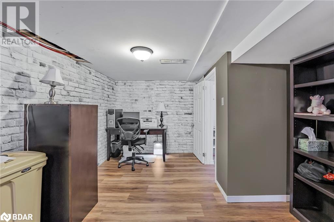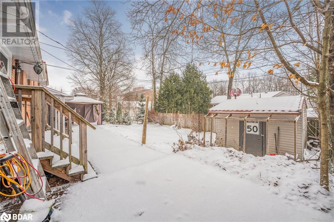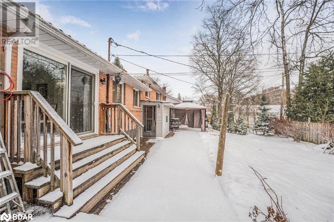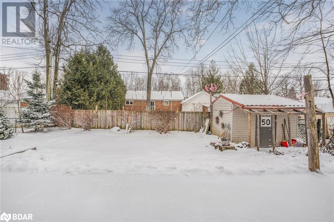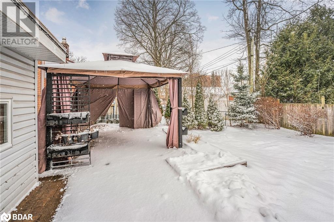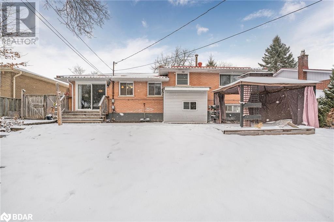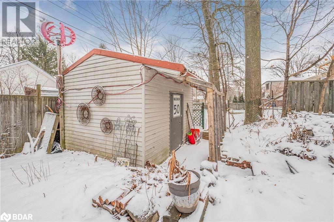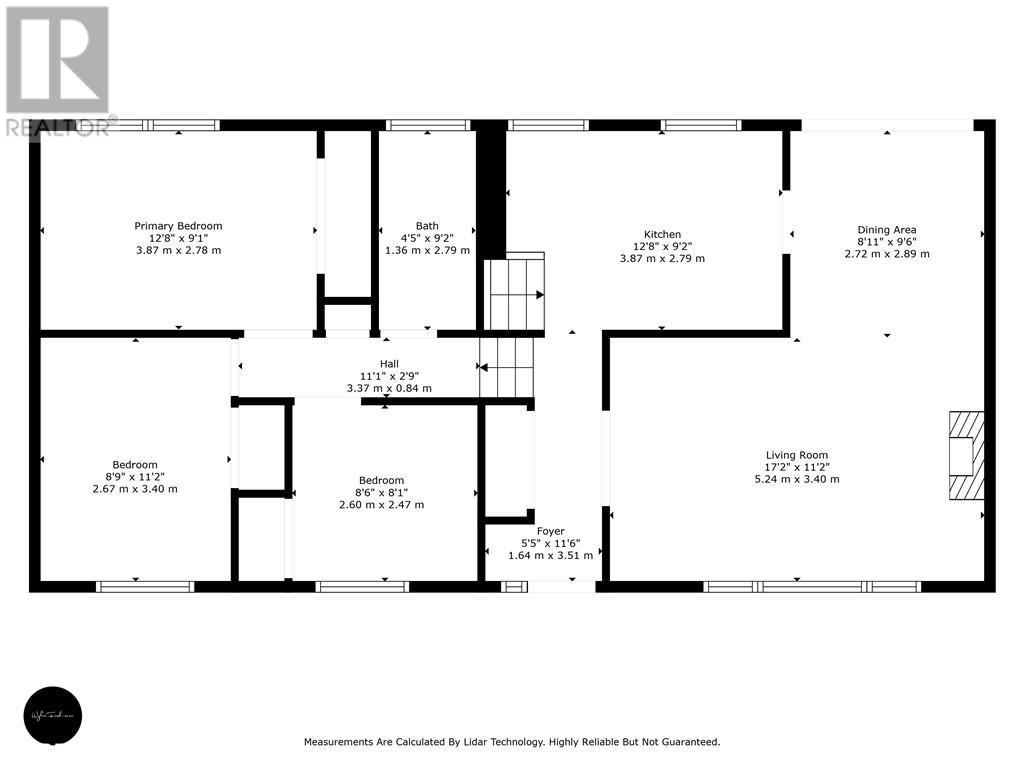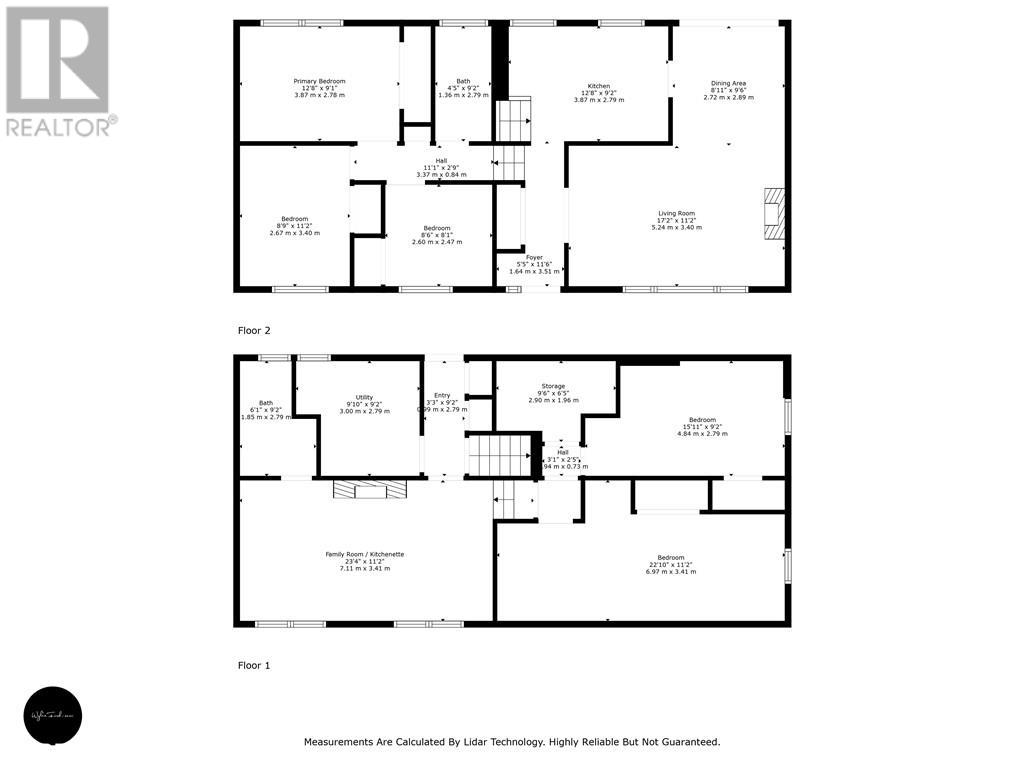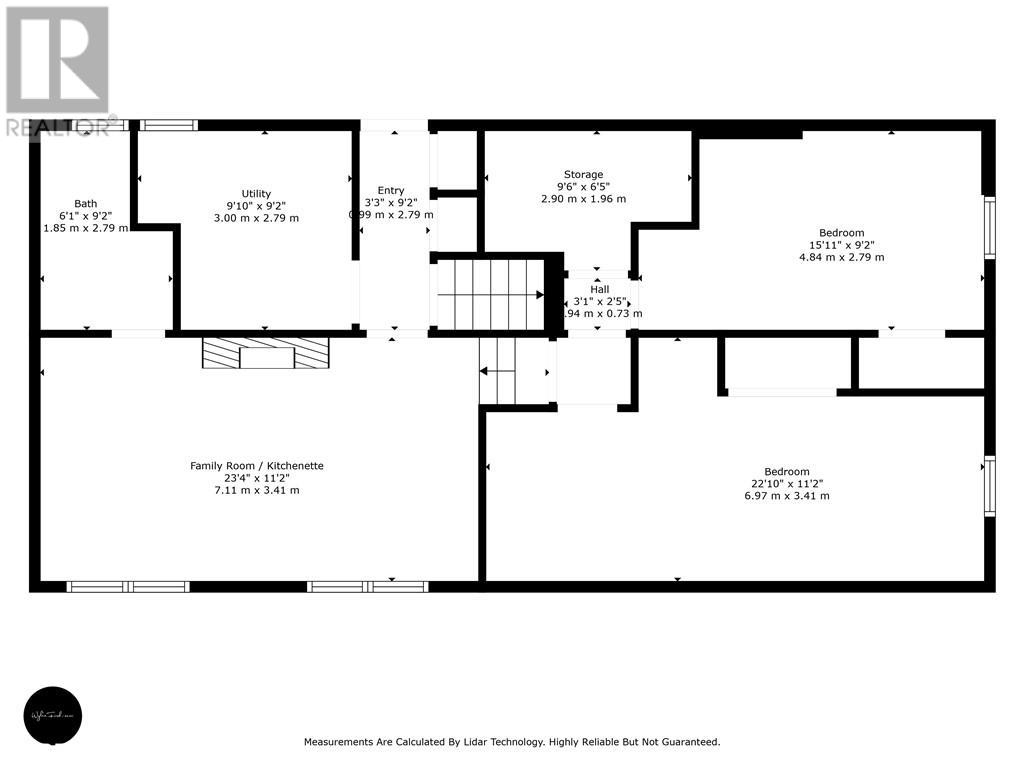219 Steel Street Barrie, Ontario L4M 2G8
5 Bedroom
2 Bathroom
2045 sqft
Fireplace
Central Air Conditioning
Forced Air
$699,500
Inlaw Apartment/Separate Entrance/East End Barrie/2 Blocks to Lake Simcoe(Johnson Beach)/Close to Groceries,Food,Gas/3 KM to Barrie Hospital and Georgian College/All Brick/ 4 Level SS/2000+ Sq Ft Finished/Hardwood & Ceramics Main 2 floors/5 Bed/2 Full Bath/2 Kitchens (No stove in Inlaw) /Many Many Updates Include Gas Furnace (06) Steel Roof (08)/LR Gas Fireplace (08) /Lower 3 Pce Bath (18)/Main 4 Pce Bath (19)/Power Panel (20)/Kitchen(22) /Central Air (24)/Rental HWH (24)/ Shed 10 x 12/Transit Stops close /Walkable to Public School,High School and Georgian College/ Nothing missing except Traffic/Flex Close 30-90 Day (id:31454)
Property Details
| MLS® Number | 40687481 |
| Property Type | Single Family |
| Amenities Near By | Beach, Hospital, Park, Place Of Worship, Public Transit, Schools |
| Communication Type | High Speed Internet |
| Equipment Type | Water Heater |
| Features | Paved Driveway, Sump Pump, In-law Suite |
| Parking Space Total | 3 |
| Rental Equipment Type | Water Heater |
| Structure | Shed |
Building
| Bathroom Total | 2 |
| Bedrooms Above Ground | 3 |
| Bedrooms Below Ground | 2 |
| Bedrooms Total | 5 |
| Appliances | Dishwasher, Dryer, Microwave, Refrigerator, Stove, Water Softener, Washer |
| Basement Development | Finished |
| Basement Type | Full (finished) |
| Constructed Date | 1964 |
| Construction Style Attachment | Detached |
| Cooling Type | Central Air Conditioning |
| Exterior Finish | Brick |
| Fire Protection | Smoke Detectors |
| Fireplace Fuel | Electric |
| Fireplace Present | Yes |
| Fireplace Total | 2 |
| Fireplace Type | Other - See Remarks |
| Heating Fuel | Natural Gas |
| Heating Type | Forced Air |
| Size Interior | 2045 Sqft |
| Type | House |
| Utility Water | Municipal Water |
Land
| Access Type | Water Access, Highway Nearby |
| Acreage | No |
| Land Amenities | Beach, Hospital, Park, Place Of Worship, Public Transit, Schools |
| Sewer | Municipal Sewage System |
| Size Depth | 100 Ft |
| Size Frontage | 60 Ft |
| Size Total Text | Under 1/2 Acre |
| Zoning Description | R2 |
Rooms
| Level | Type | Length | Width | Dimensions |
|---|---|---|---|---|
| Second Level | Bedroom | 8'6'' x 8'1'' | ||
| Second Level | Bedroom | 8'9'' x 11'2'' | ||
| Second Level | Primary Bedroom | 12'8'' x 9'1'' | ||
| Second Level | 4pc Bathroom | Measurements not available | ||
| Third Level | Family Room | 23'4'' x 11'2'' | ||
| Third Level | Utility Room | 9'10'' x 9'2'' | ||
| Third Level | 3pc Bathroom | Measurements not available | ||
| Basement | Bedroom | 22'10'' x 11'2'' | ||
| Basement | Bedroom | 15'11'' x 9'2'' | ||
| Basement | Storage | 9'6'' x 6'5'' | ||
| Main Level | Living Room | 17'2'' x 11'2'' | ||
| Main Level | Kitchen | 12'8'' x 9'2'' | ||
| Main Level | Dining Room | 8'11'' x 9'6'' |
Utilities
| Cable | Available |
| Natural Gas | Available |
https://www.realtor.ca/real-estate/27772395/219-steel-street-barrie
Interested?
Contact us for more information
