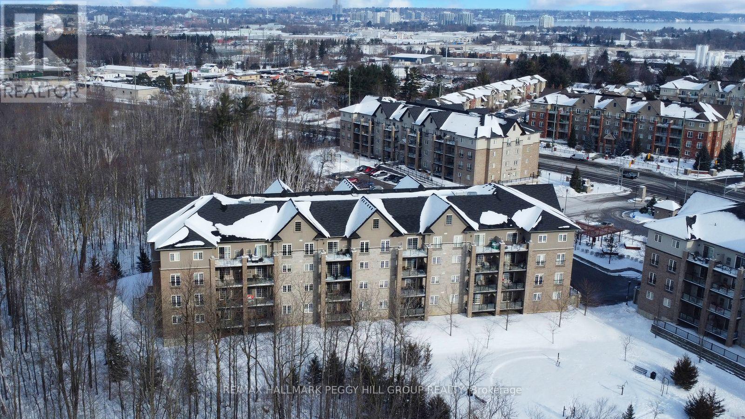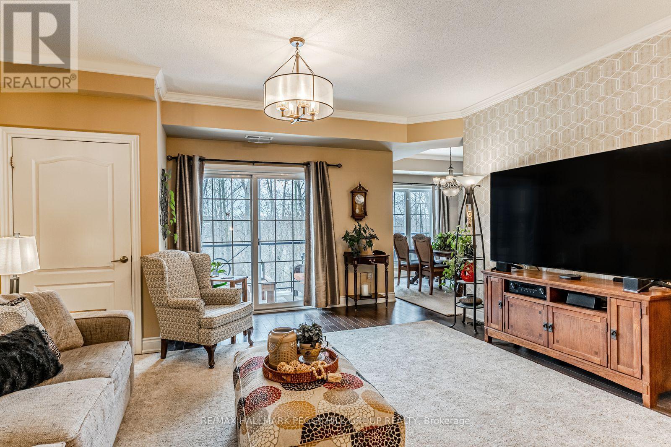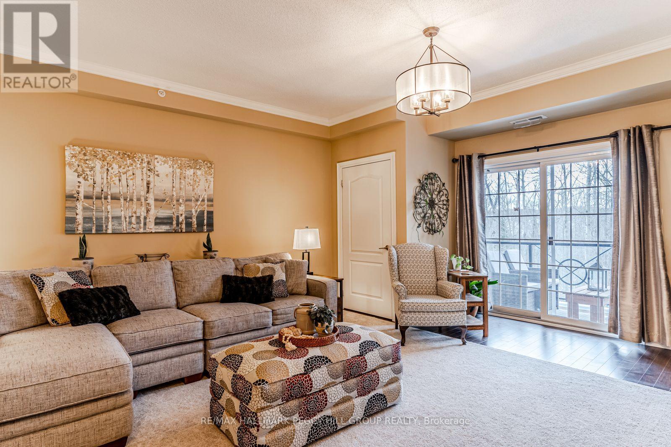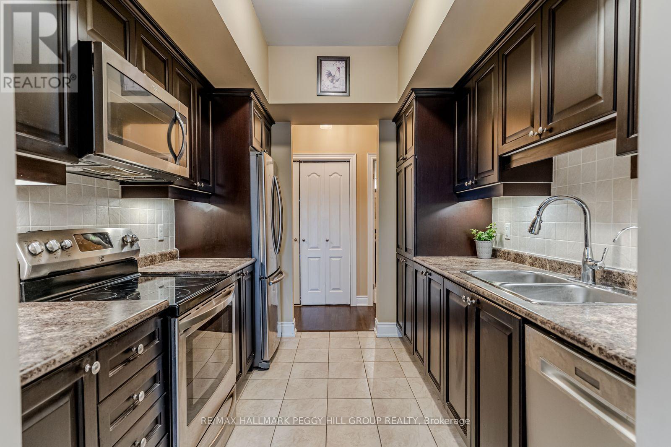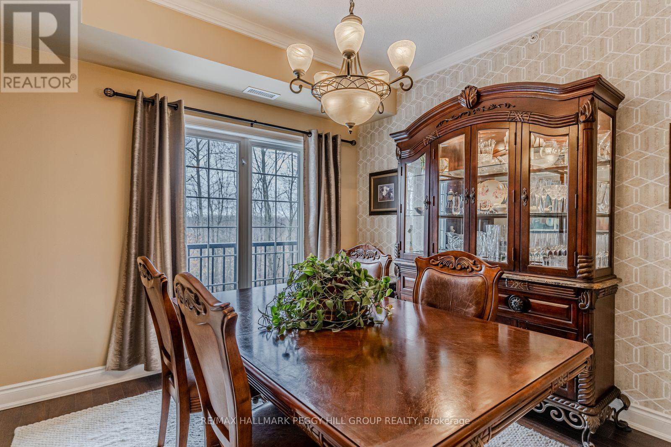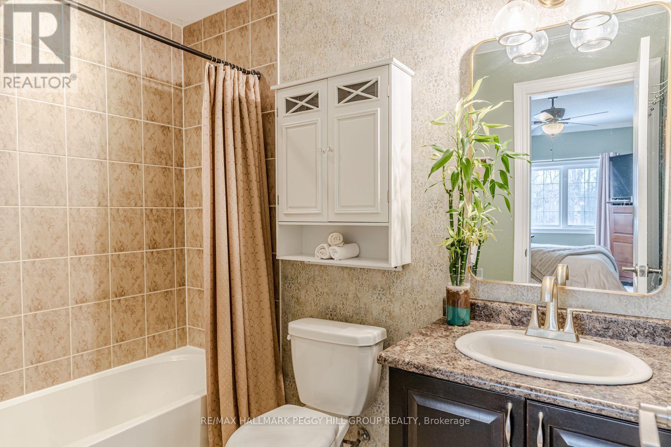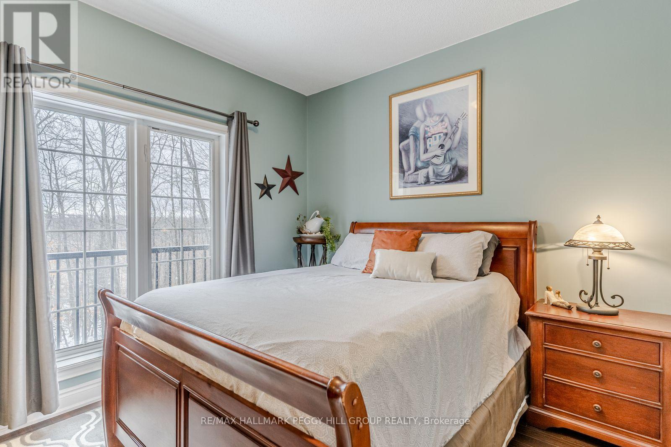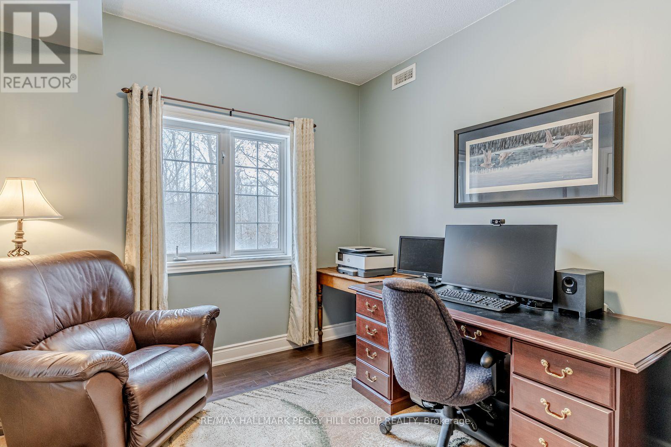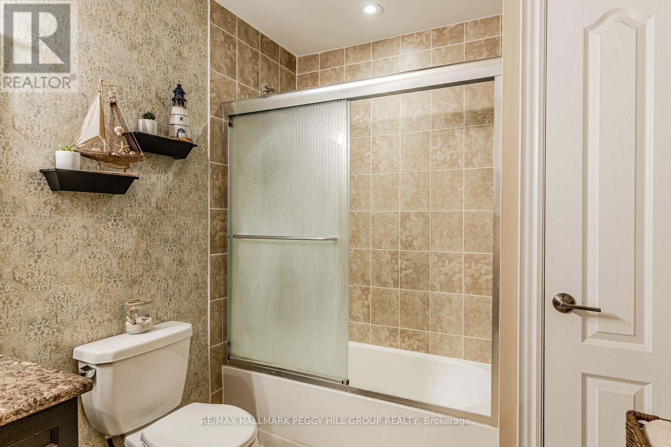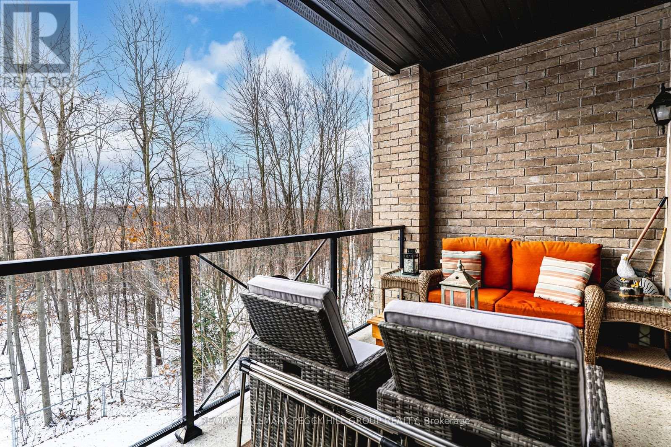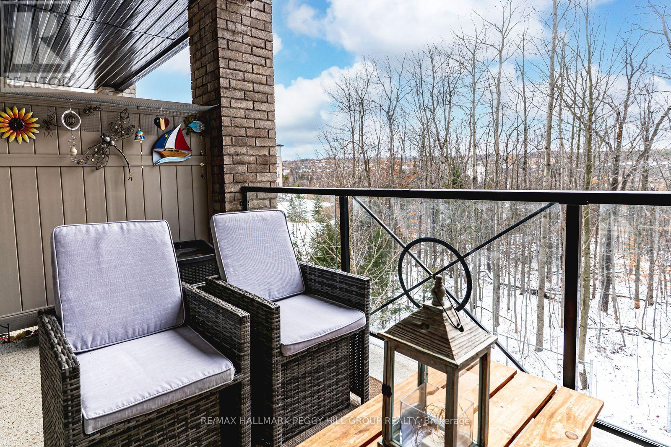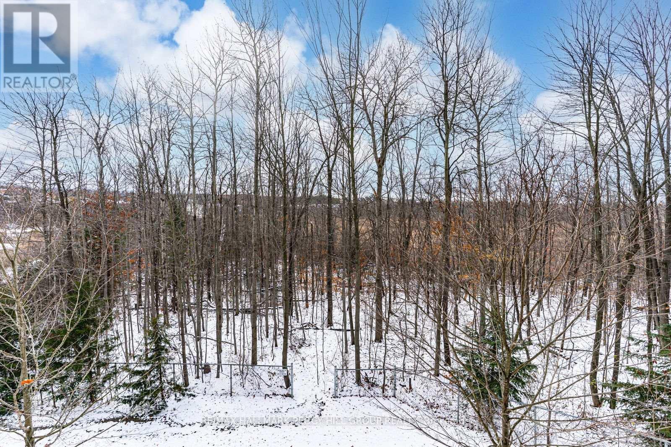212 - 44 Ferndale Drive S Barrie (Ardagh), Ontario L4N 2V1
$624,000Maintenance, Insurance, Water, Parking
$654 Monthly
Maintenance, Insurance, Water, Parking
$654 MonthlySPACIOUS 3-BEDROOM CORNER SUITE WITH 1,464 SQ FT, A FOREST-FACING BALCONY, TWO OWNED PARKING SPOTS & A LOCKER! Life slows down in the best way when you arrive in this quiet South Barrie pocket, a spot where wooded backdrops and daily essentials somehow feel perfectly aligned. Sitting among the trees, 44 Ferndale Drive South #212 offers 1,464 square feet of bright, comfortable living that feels like home from the moment you step inside. High ceilings, southwest light, and a warm sense of pride of ownership set the tone, while the building's position backing onto EP land creates a peaceful forest view from the private balcony, making mornings softer and evenings easier. The galley kitchen brings together espresso cabinets, stainless steel appliances, a tiled backsplash, and tile flooring that stands up beautifully to real life. The living room opens to the balcony and flows into a more formal dining area, touched with crown moulding and a striking wallpaper feature wall that adds character. The primary bedroom gives you the quiet retreat you want at the end of the day, complete with a walk-in closet and a 4-piece ensuite. Two additional bedrooms and a second full bathroom add welcome versatility for guests, work, or hobbies. Everyday ease shows up in all the right places with in-suite laundry, two owned parking spots, an exclusive locker, and the comfort of an owned furnace and air conditioning system. This is a #HomeToStay that feels bright, grounded, and genuinely inviting the moment you step inside. (id:63244)
Property Details
| MLS® Number | S12563258 |
| Property Type | Single Family |
| Community Name | Ardagh |
| Amenities Near By | Public Transit, Park |
| Community Features | Pets Allowed With Restrictions, School Bus |
| Equipment Type | Water Heater |
| Features | Wooded Area, Elevator, Balcony, Carpet Free, In Suite Laundry |
| Parking Space Total | 2 |
| Rental Equipment Type | Water Heater |
Building
| Bathroom Total | 2 |
| Bedrooms Above Ground | 3 |
| Bedrooms Total | 3 |
| Age | 6 To 10 Years |
| Amenities | Visitor Parking, Storage - Locker |
| Appliances | Dishwasher, Microwave, Stove, Refrigerator |
| Basement Type | None |
| Cooling Type | Central Air Conditioning |
| Exterior Finish | Brick, Stone |
| Heating Fuel | Natural Gas |
| Heating Type | Forced Air |
| Size Interior | 1400 - 1599 Sqft |
| Type | Apartment |
Parking
| Underground | |
| Garage |
Land
| Acreage | No |
| Land Amenities | Public Transit, Park |
| Zoning Description | Rm2 (sp-493) |
Rooms
| Level | Type | Length | Width | Dimensions |
|---|---|---|---|---|
| Main Level | Foyer | 2.39 m | 3 m | 2.39 m x 3 m |
| Main Level | Kitchen | 3.23 m | 2.54 m | 3.23 m x 2.54 m |
| Main Level | Dining Room | 3.56 m | 3.12 m | 3.56 m x 3.12 m |
| Main Level | Living Room | 5.74 m | 5.11 m | 5.74 m x 5.11 m |
| Main Level | Primary Bedroom | 3.61 m | 5.03 m | 3.61 m x 5.03 m |
| Main Level | Bedroom 2 | 3.76 m | 3.53 m | 3.76 m x 3.53 m |
| Main Level | Bedroom 3 | 2.95 m | 3.51 m | 2.95 m x 3.51 m |
| Main Level | Laundry Room | 0.79 m | 1.45 m | 0.79 m x 1.45 m |
https://www.realtor.ca/real-estate/29123072/212-44-ferndale-drive-s-barrie-ardagh-ardagh
Interested?
Contact us for more information
