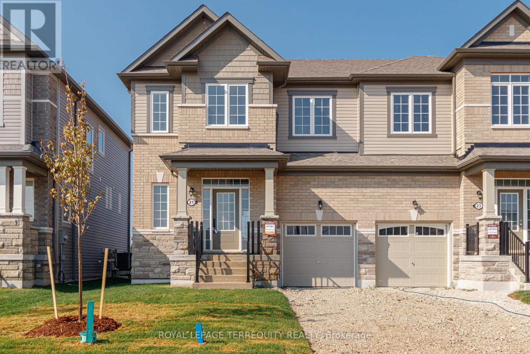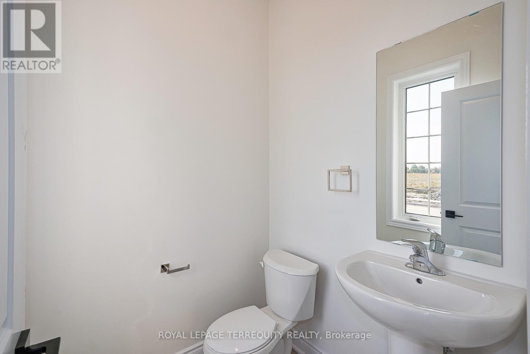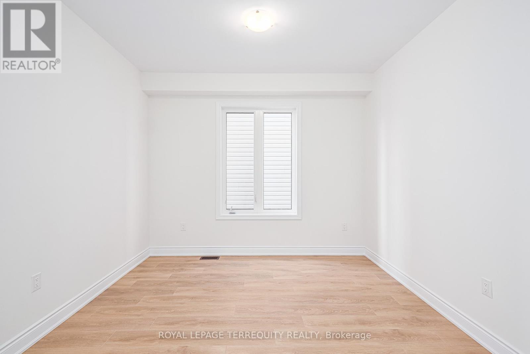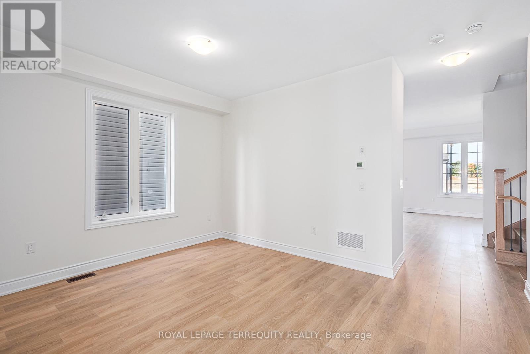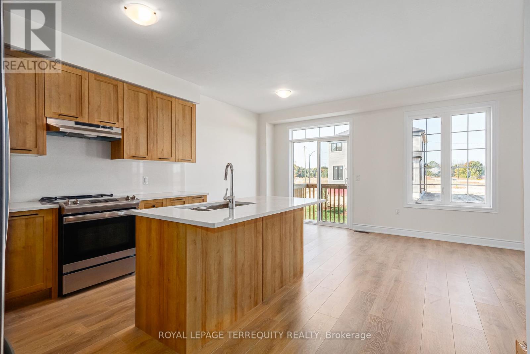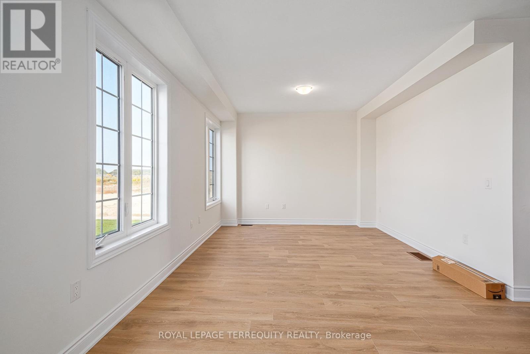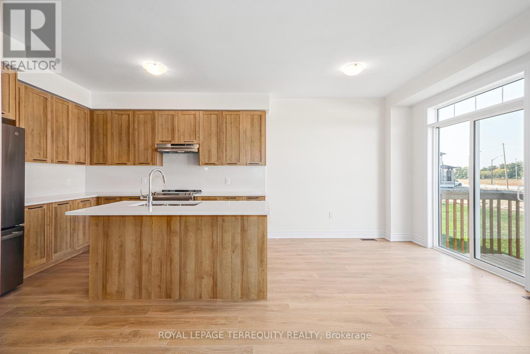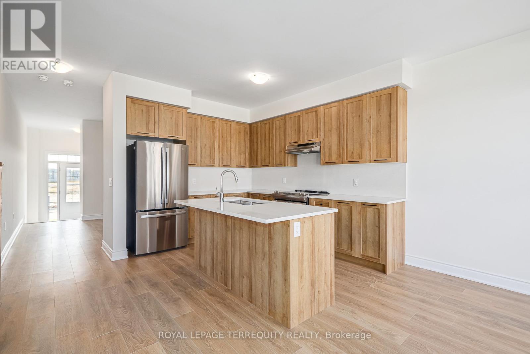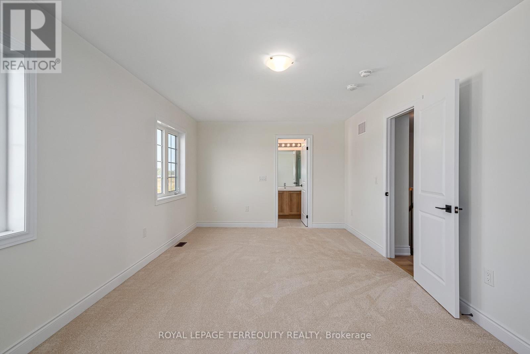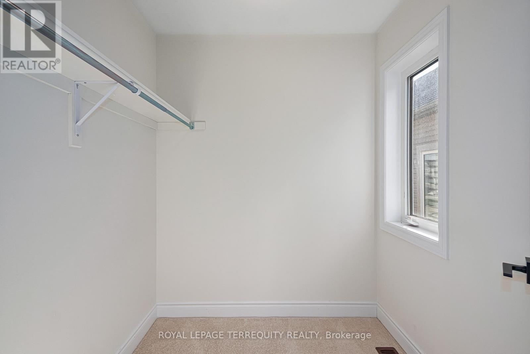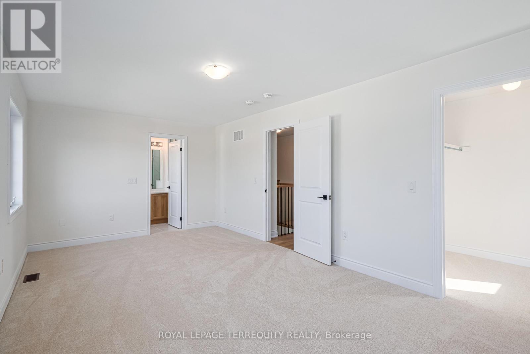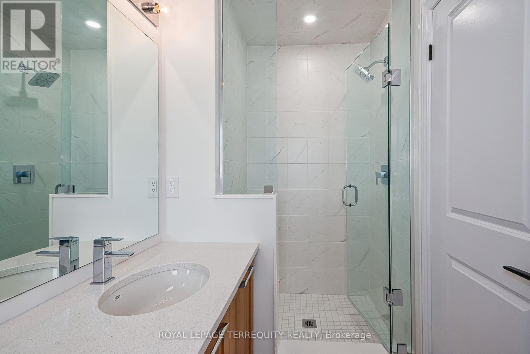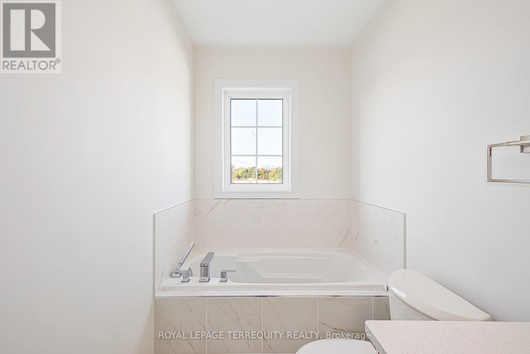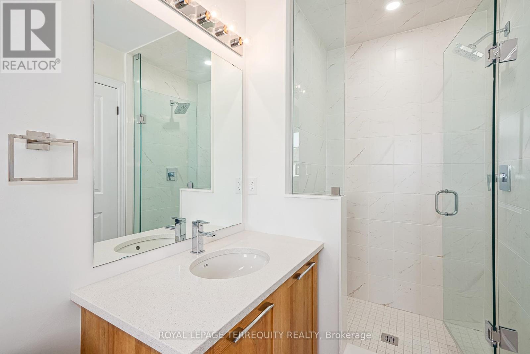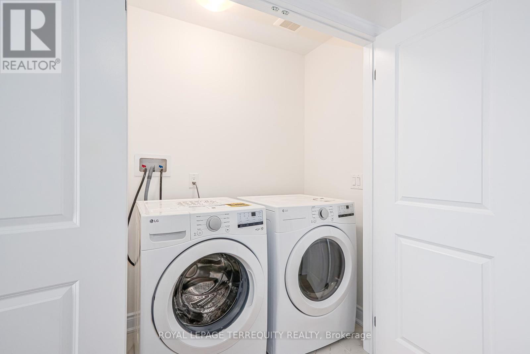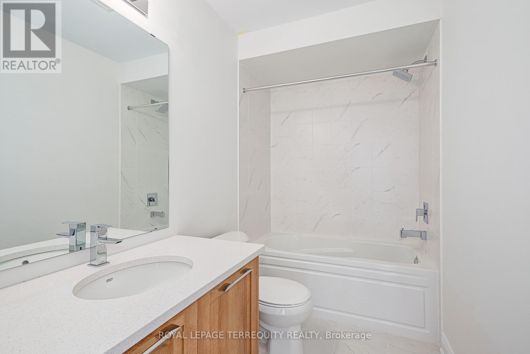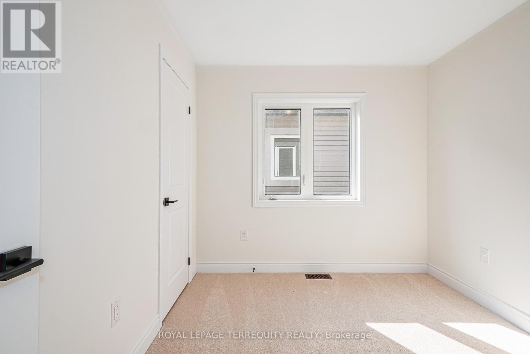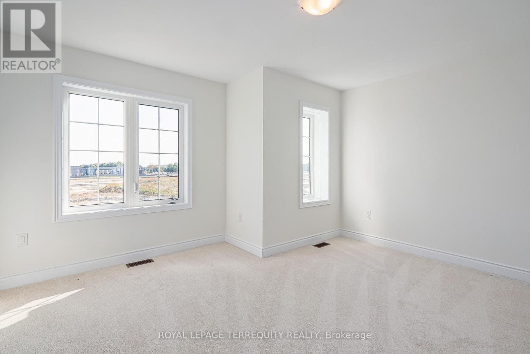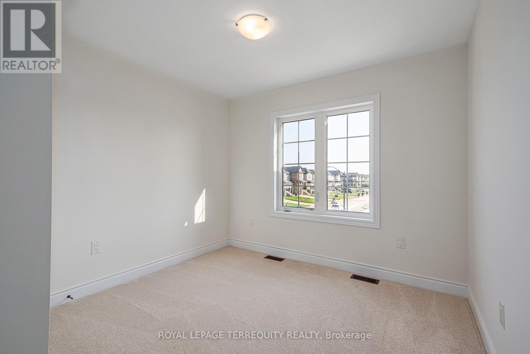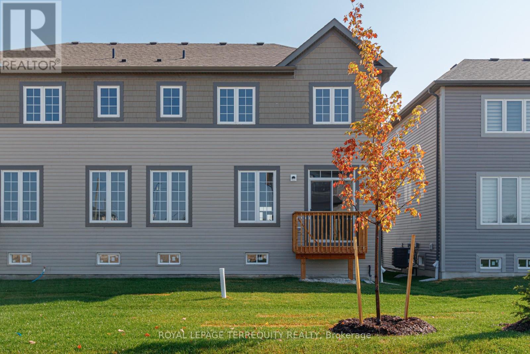5 Bedroom
3 Bathroom
1500 - 2000 sqft
None
Forced Air
$699,900
Brand-new upgraded semi-detached home offering over 1,800 sq. ft. of modern living. This 4-bedroom, 2.5-bath home features an open-concept layout with an upgraded kitchen, breakfast area, spacious great room, and separate dining space. The primary suite includes a spa-like ensuite with a soaker tub and stand-up shower. Natural light fills the home, showcasing elegant finishes throughout. Conveniences include upstairs laundry, 3-car parking, and brand-new appliances (washer, dryer, fridge, range, dishwasher, hood fan). With thousands spent on premium upgrades, this move-in ready home combines style, comfort, and functionality. (id:63244)
Property Details
|
MLS® Number
|
S12397566 |
|
Property Type
|
Single Family |
|
Community Name
|
Wasaga Beach |
|
Parking Space Total
|
3 |
Building
|
Bathroom Total
|
3 |
|
Bedrooms Above Ground
|
4 |
|
Bedrooms Below Ground
|
1 |
|
Bedrooms Total
|
5 |
|
Age
|
New Building |
|
Appliances
|
Central Vacuum |
|
Basement Development
|
Unfinished |
|
Basement Type
|
N/a (unfinished) |
|
Construction Style Attachment
|
Semi-detached |
|
Cooling Type
|
None |
|
Exterior Finish
|
Brick, Concrete |
|
Foundation Type
|
Brick, Concrete, Poured Concrete, Stone |
|
Half Bath Total
|
1 |
|
Heating Fuel
|
Natural Gas |
|
Heating Type
|
Forced Air |
|
Stories Total
|
2 |
|
Size Interior
|
1500 - 2000 Sqft |
|
Type
|
House |
|
Utility Water
|
Municipal Water |
Parking
Land
|
Acreage
|
No |
|
Sewer
|
Sanitary Sewer |
|
Size Depth
|
29 Ft ,10 In |
|
Size Frontage
|
111 Ft ,6 In |
|
Size Irregular
|
111.5 X 29.9 Ft |
|
Size Total Text
|
111.5 X 29.9 Ft |
Rooms
| Level |
Type |
Length |
Width |
Dimensions |
|
Second Level |
Primary Bedroom |
5.97 m |
3.44 m |
5.97 m x 3.44 m |
|
Second Level |
Bedroom 2 |
3.048 m |
2.74 m |
3.048 m x 2.74 m |
|
Second Level |
Bedroom 3 |
4.26 m |
3.35 m |
4.26 m x 3.35 m |
|
Second Level |
Bedroom 4 |
3.048 m |
2.74 m |
3.048 m x 2.74 m |
|
Main Level |
Great Room |
4.572 m |
3.65 m |
4.572 m x 3.65 m |
|
Main Level |
Dining Room |
4.38 m |
3.35 m |
4.38 m x 3.35 m |
|
Main Level |
Eating Area |
2.77 m |
2.74 m |
2.77 m x 2.74 m |
|
Main Level |
Kitchen |
3.048 m |
3.53 m |
3.048 m x 3.53 m |
https://www.realtor.ca/real-estate/28849673/21-mission-street-wasaga-beach-wasaga-beach
