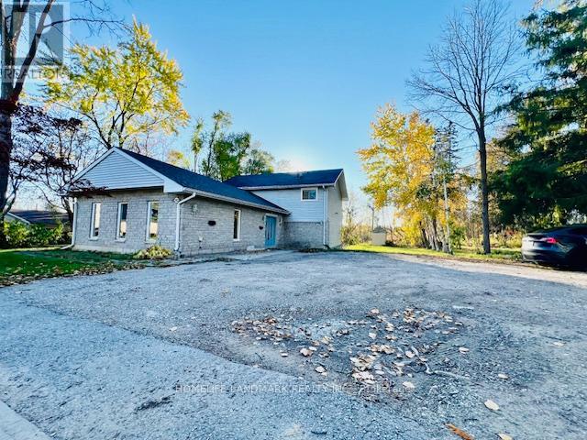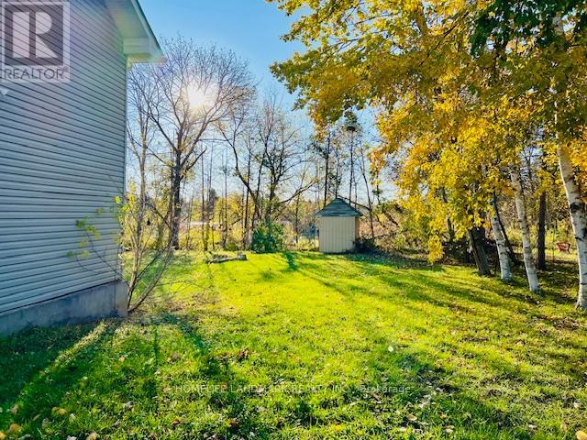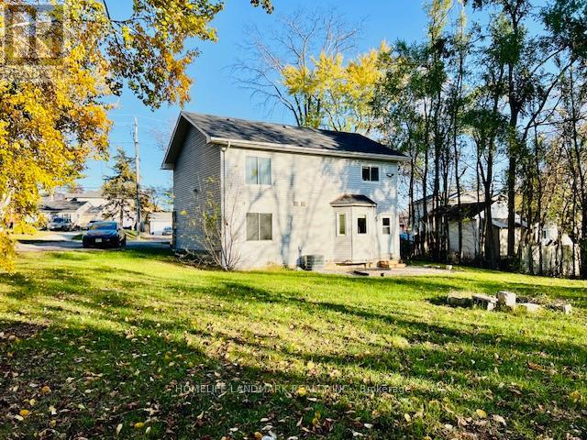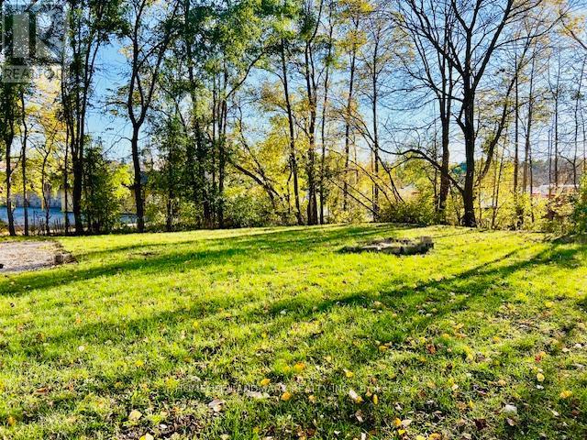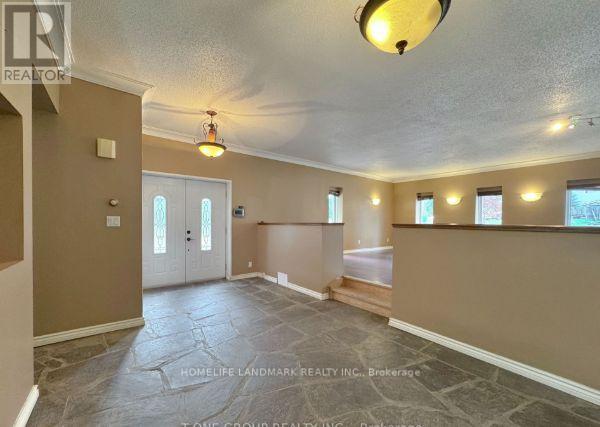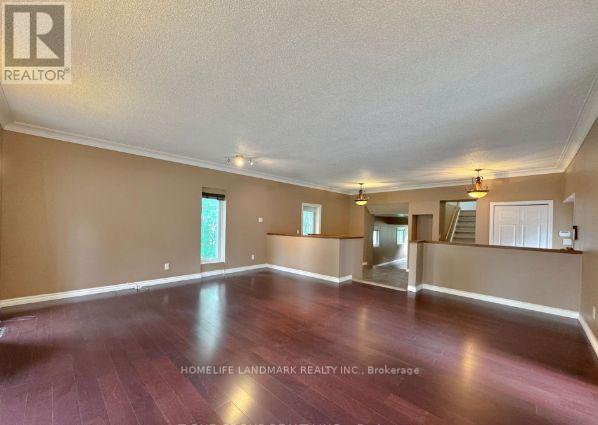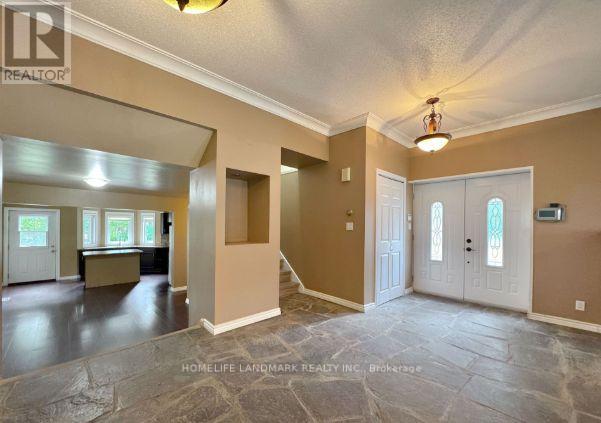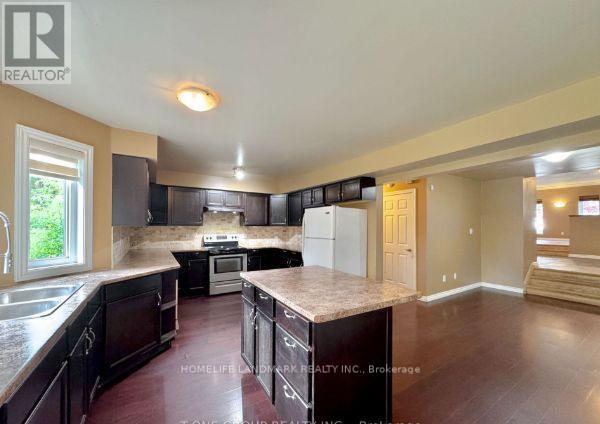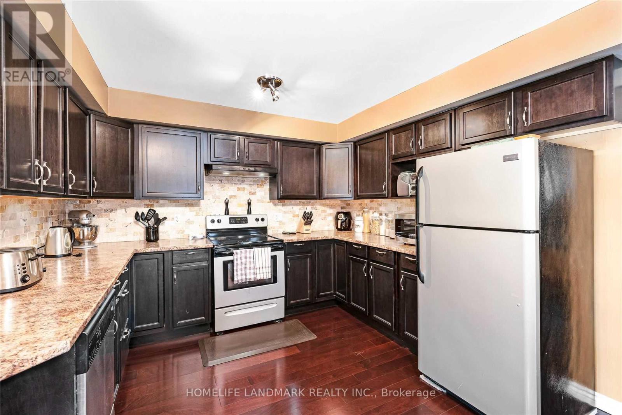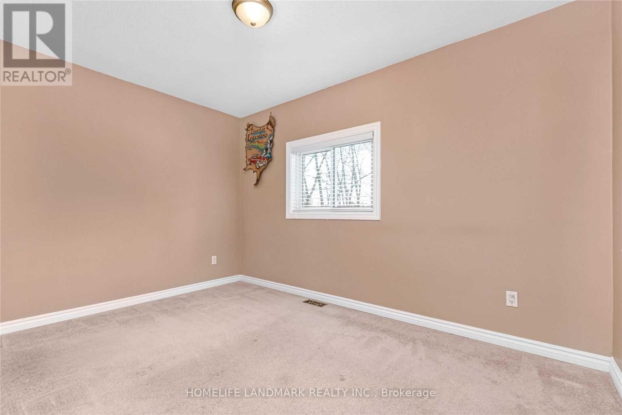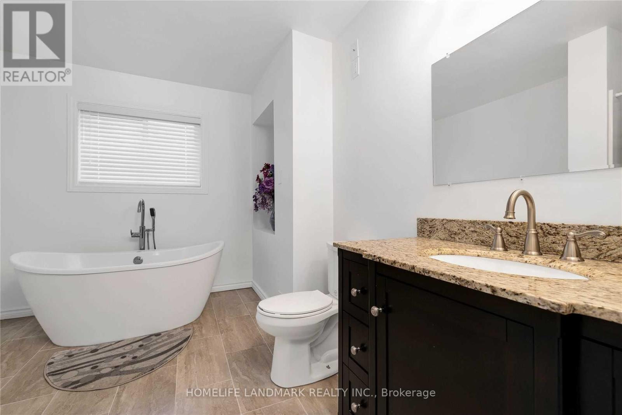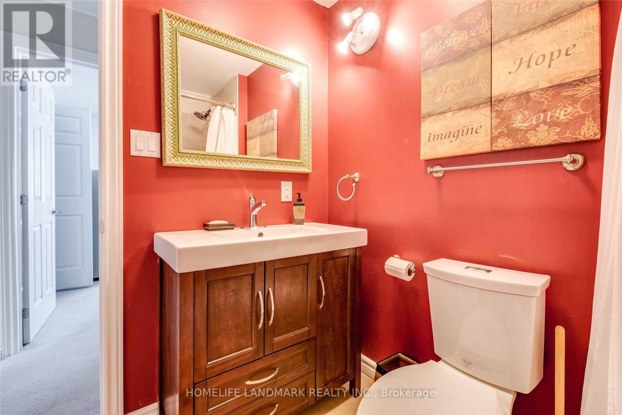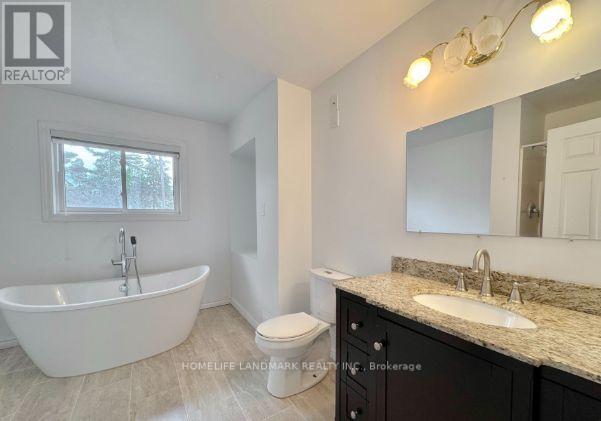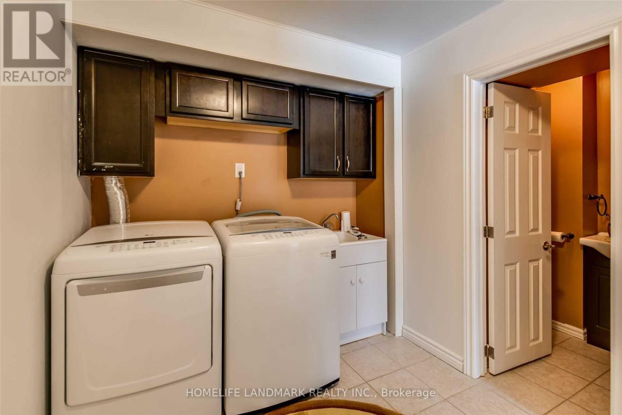202 Cox Mill Road Barrie (Painswick North), Ontario L4N 4G5
4 Bedroom
3 Bathroom
2000 - 2500 sqft
None
Forced Air
$2,600 Monthly
Updated 2,332 Sqft Back Split, On A Huge 82' X 150' Lot With 3 Bedrooms, And 2.5 Baths. Enter Into The Large Foyer Overlooking The Great Room. Step Down Into The Spacious Eat-In Kitchen With Stone Backsplash & Dining Area, Main Floor Laundry & An Office With A Convenient 2Pc Bath. Second Floor Has Been Freshly Painted. Brand New Ensuite With Granite Counters. Brand new AC. Huge Private Yard Has A Shed & Tons Of Parking For Your Rv, Trailer Or Storage. (id:63244)
Property Details
| MLS® Number | S12503234 |
| Property Type | Single Family |
| Community Name | Painswick North |
| Features | Carpet Free |
| Parking Space Total | 6 |
Building
| Bathroom Total | 3 |
| Bedrooms Above Ground | 4 |
| Bedrooms Total | 4 |
| Basement Type | Crawl Space |
| Construction Style Attachment | Detached |
| Construction Style Split Level | Backsplit |
| Cooling Type | None |
| Exterior Finish | Brick |
| Foundation Type | Unknown |
| Half Bath Total | 1 |
| Heating Fuel | Natural Gas |
| Heating Type | Forced Air |
| Size Interior | 2000 - 2500 Sqft |
| Type | House |
| Utility Water | Municipal Water |
Parking
| No Garage |
Land
| Acreage | No |
| Sewer | Sanitary Sewer |
https://www.realtor.ca/real-estate/29060810/202-cox-mill-road-barrie-painswick-north-painswick-north
Interested?
Contact us for more information
