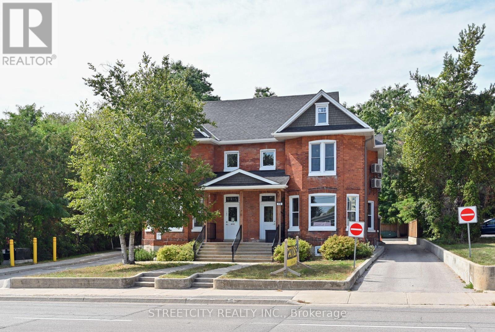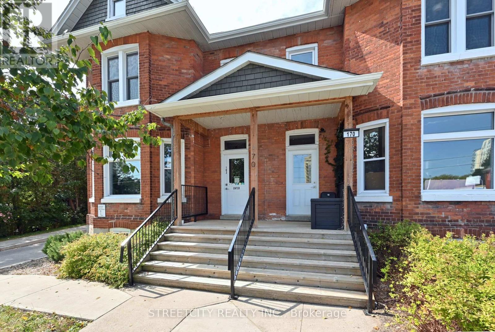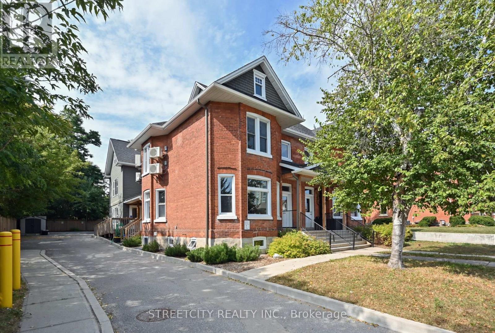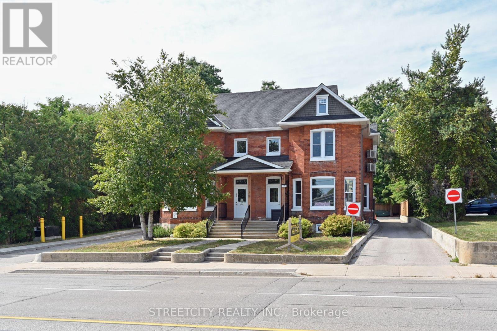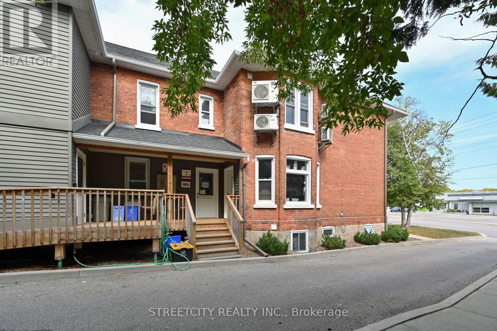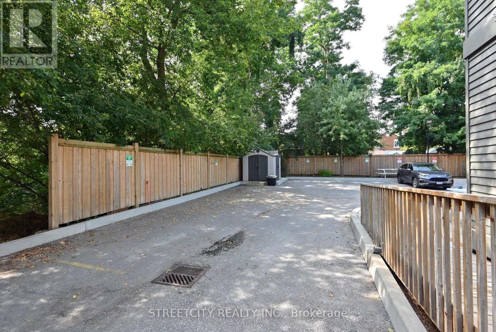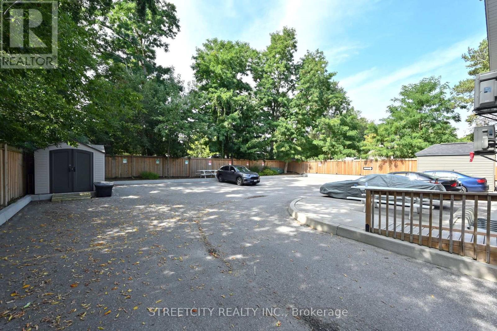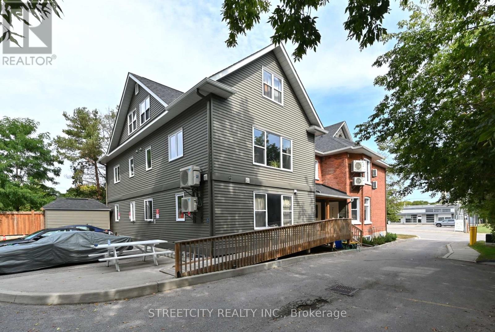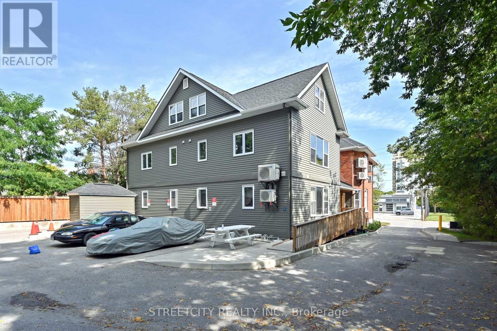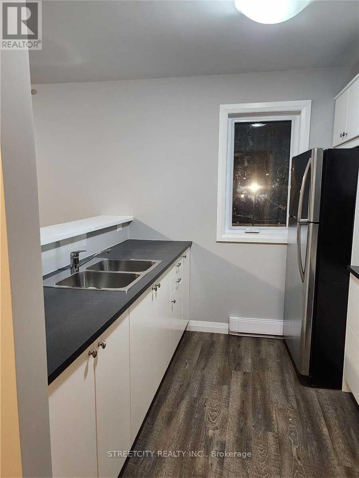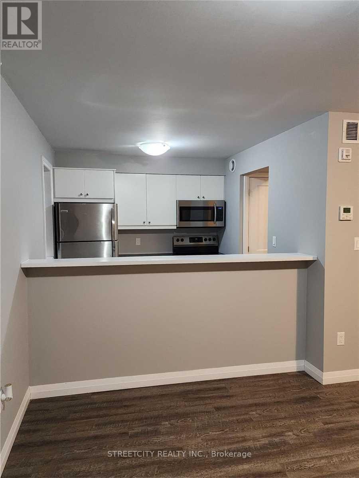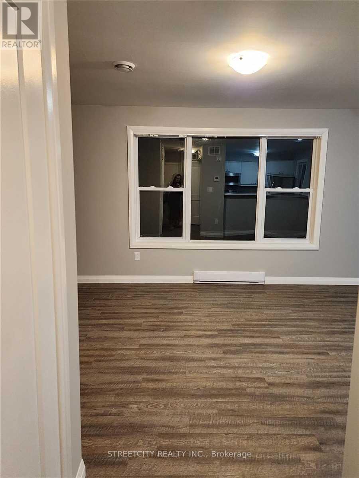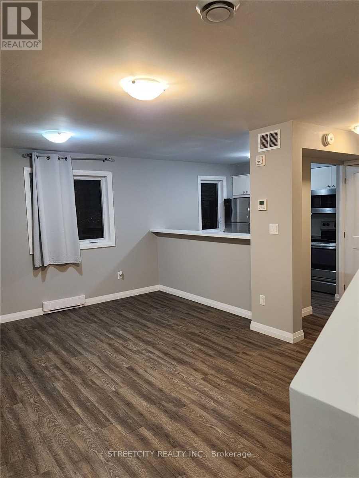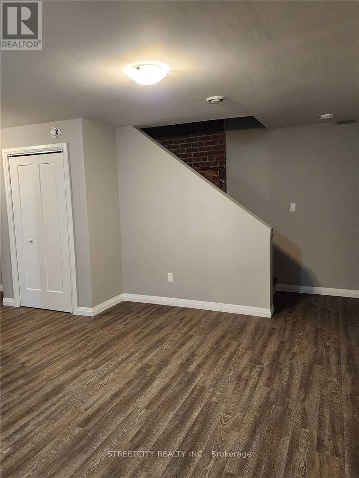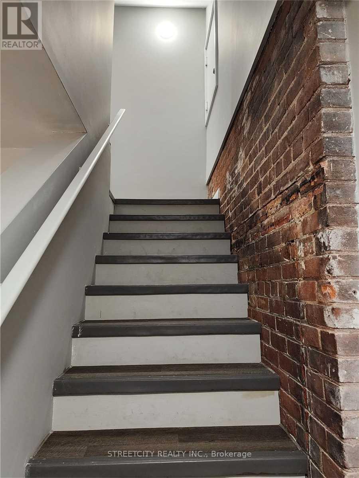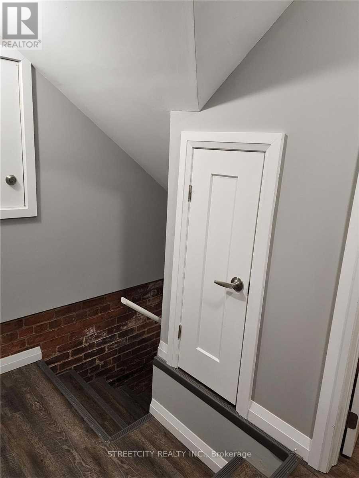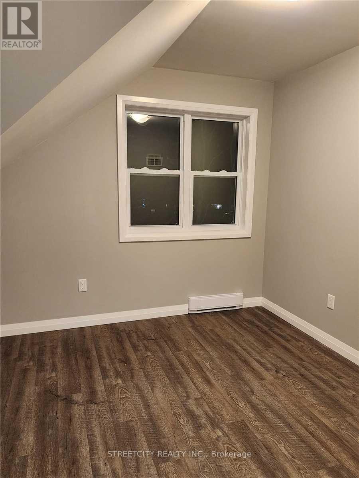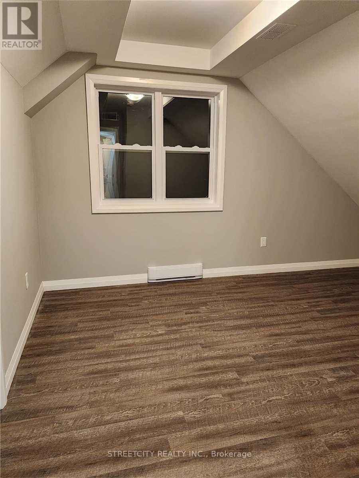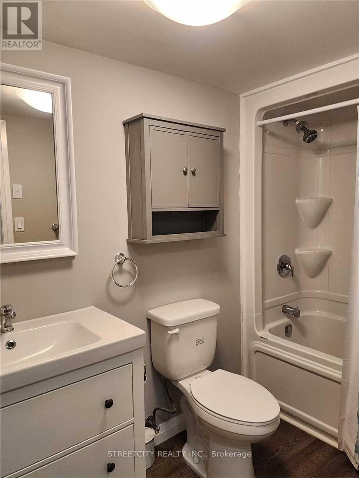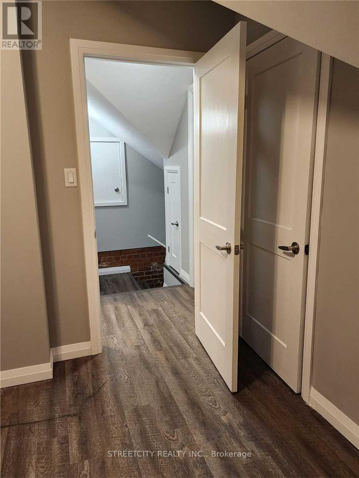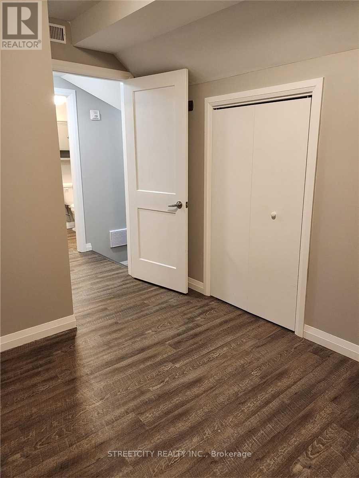2 Bedroom
1 Bathroom
700 - 1100 sqft
Central Air Conditioning, Ventilation System
Baseboard Heaters
$2,100 Monthly
Bright, Stylish & Fully Renovated 2-Bedroom Apartment in a Quiet 8-Plex!Step into this spacious, two-storey suite that perfectly blends modern comfort with character charm! Featuring a bright open layout, sleek stainless steel appliances, ample storage, and contemporary neutral finishes-including a gorgeous exposed brick accent wall. This home checks all the boxes. Located in a well-maintained, quiet walk-up building of just eight units, you'll enjoy a welcoming community of professional neighbours and an exceptionally responsive landlord. Key Features: Large, bright 2-bedroom layout on 2 levels. Fully renovated with modern décorStainless steel kitchen appliances, and 1 outdoor parking space. Plenty of in-unit storage. Utilities: Tenant pays electricity directly (Alectra). Water billed by landlord based on individual usage (separately metered). Additional Info: No dogs (noise policy), No smoking anywhere on the property. Unfurnished unit. AAA tenants only! An ideal opportunity for professionals seeking a stylish, low-maintenance home in a friendly, quiet setting! (id:63244)
Property Details
|
MLS® Number
|
S12506004 |
|
Property Type
|
Multi-family |
|
Community Name
|
City Centre |
|
Features
|
Carpet Free |
|
Parking Space Total
|
1 |
Building
|
Bathroom Total
|
1 |
|
Bedrooms Above Ground
|
2 |
|
Bedrooms Total
|
2 |
|
Amenities
|
Separate Heating Controls, Separate Electricity Meters |
|
Appliances
|
Dryer, Stove, Washer, Refrigerator |
|
Basement Type
|
None |
|
Cooling Type
|
Central Air Conditioning, Ventilation System |
|
Exterior Finish
|
Brick, Vinyl Siding |
|
Flooring Type
|
Laminate |
|
Foundation Type
|
Unknown |
|
Heating Fuel
|
Electric |
|
Heating Type
|
Baseboard Heaters |
|
Stories Total
|
2 |
|
Size Interior
|
700 - 1100 Sqft |
|
Type
|
Other |
|
Utility Water
|
Municipal Water |
Parking
Land
|
Acreage
|
No |
|
Sewer
|
Sanitary Sewer |
Rooms
| Level |
Type |
Length |
Width |
Dimensions |
|
Main Level |
Living Room |
7 m |
3.35 m |
7 m x 3.35 m |
|
Main Level |
Kitchen |
3 m |
1.22 m |
3 m x 1.22 m |
|
Upper Level |
Primary Bedroom |
3.6 m |
3.6 m |
3.6 m x 3.6 m |
|
Upper Level |
Bedroom 2 |
3.6 m |
3.6 m |
3.6 m x 3.6 m |
|
Upper Level |
Bathroom |
2.44 m |
1.23 m |
2.44 m x 1.23 m |
https://www.realtor.ca/real-estate/29063865/201-170-bradford-street-barrie-city-centre-city-centre
