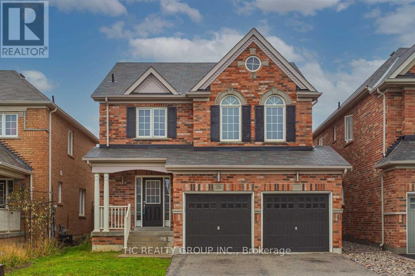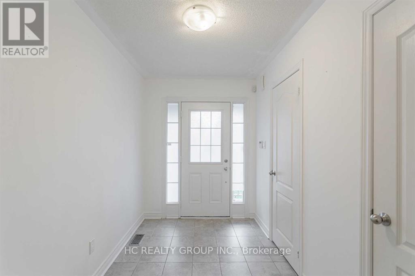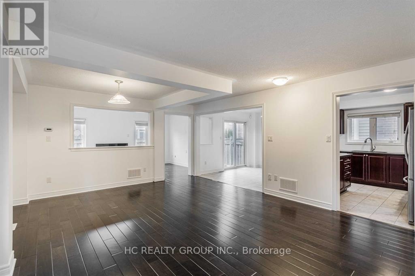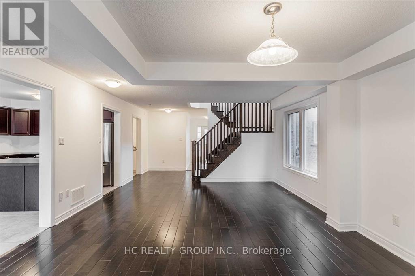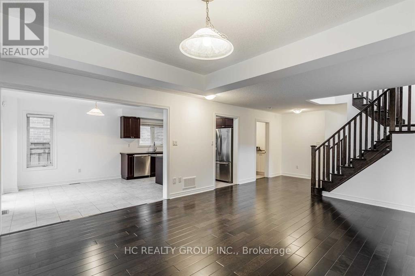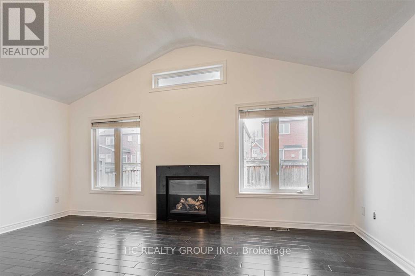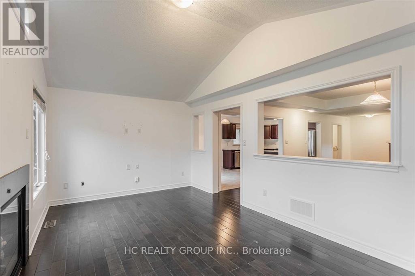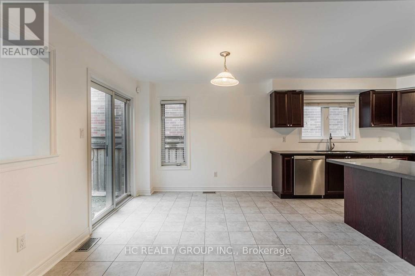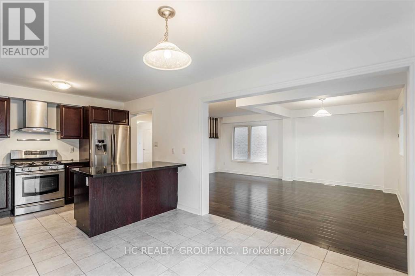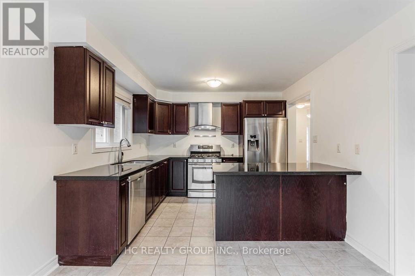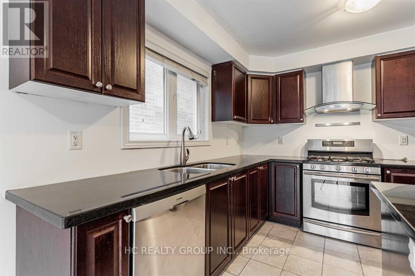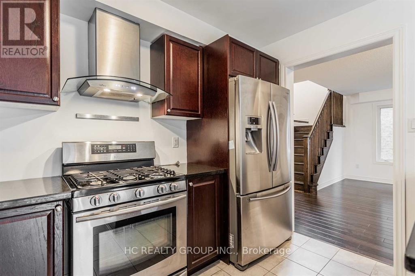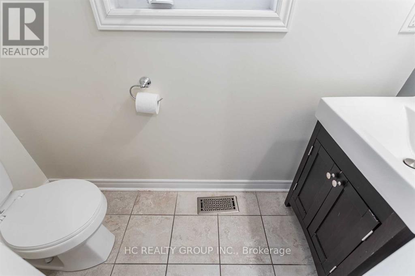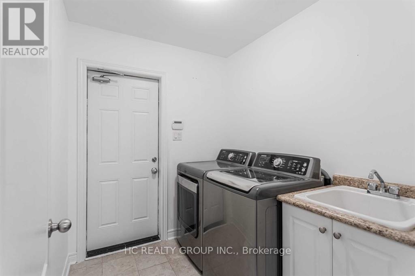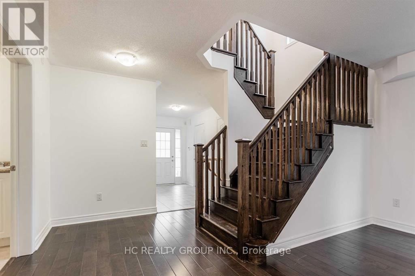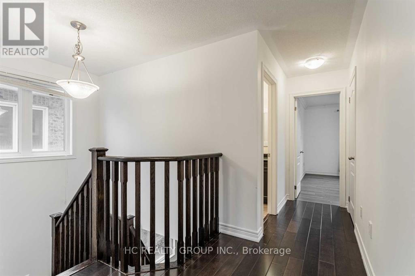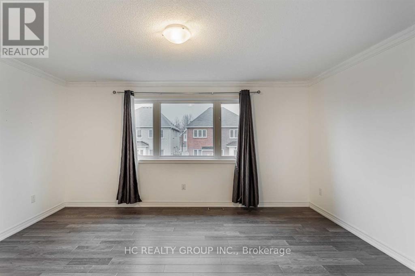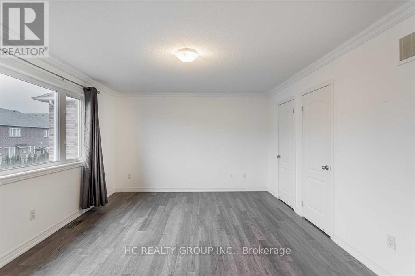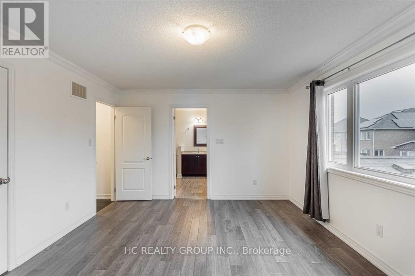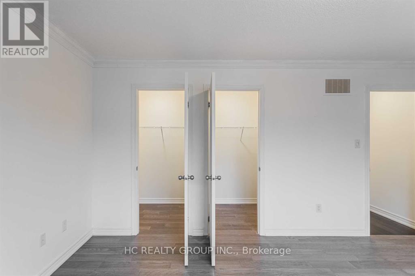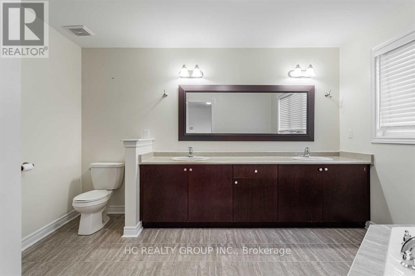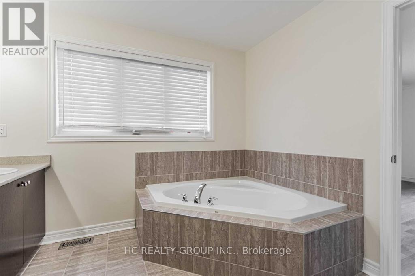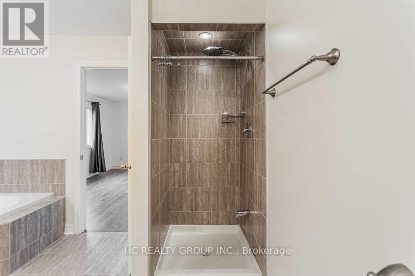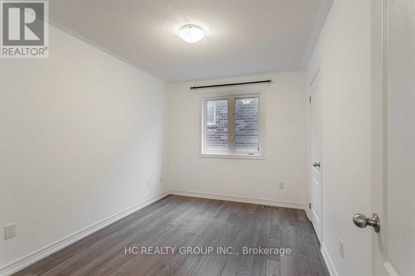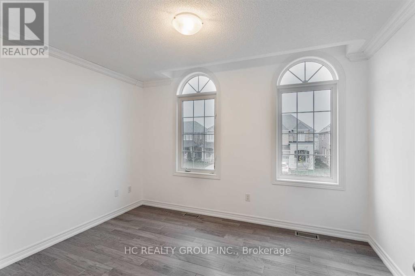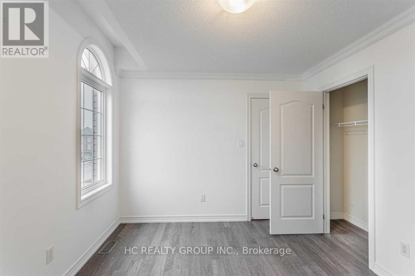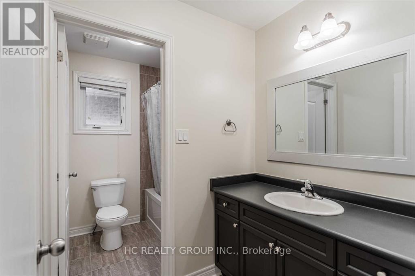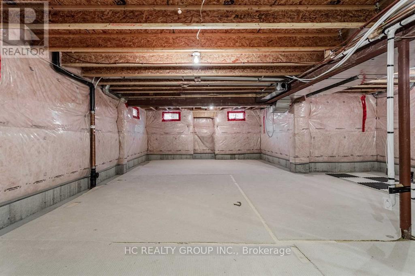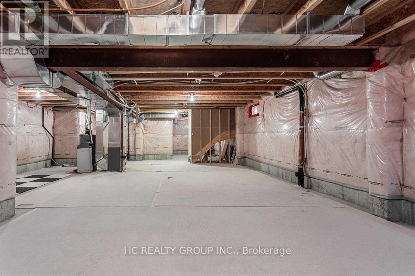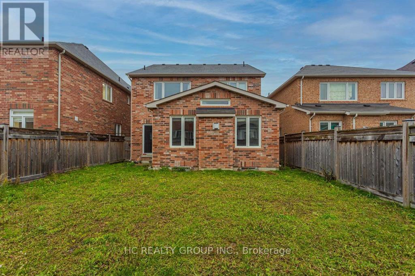4 Bedroom
3 Bathroom
2000 - 2500 sqft
Fireplace
Central Air Conditioning
Forced Air
$3,300 Monthly
Stunning 4 Bdrm Detached In Most Sought After Desirable Summerlyn Village Community. Spacious & Functional. *Gorgeous Hardwood & Tile Flooring, Eat-In Kitchen W/ Stainless Steel Appliances & Upgraded Cabinets. Bright Family Rm W/ Gas Fireplace, Alarm, Walk-In His & Hers Closets. Close To Hwy400, Schools, Library, Rec Centre, Shopping, And More! (id:63244)
Property Details
|
MLS® Number
|
N12486962 |
|
Property Type
|
Single Family |
|
Community Name
|
Bradford |
|
Features
|
Carpet Free |
|
Parking Space Total
|
6 |
Building
|
Bathroom Total
|
3 |
|
Bedrooms Above Ground
|
4 |
|
Bedrooms Total
|
4 |
|
Appliances
|
Garage Door Opener Remote(s), Dishwasher, Dryer, Garage Door Opener, Hood Fan, Stove, Washer, Window Coverings, Refrigerator |
|
Basement Type
|
Full |
|
Construction Style Attachment
|
Detached |
|
Cooling Type
|
Central Air Conditioning |
|
Exterior Finish
|
Brick |
|
Fireplace Present
|
Yes |
|
Flooring Type
|
Hardwood, Ceramic |
|
Foundation Type
|
Concrete |
|
Half Bath Total
|
1 |
|
Heating Fuel
|
Natural Gas |
|
Heating Type
|
Forced Air |
|
Stories Total
|
2 |
|
Size Interior
|
2000 - 2500 Sqft |
|
Type
|
House |
|
Utility Water
|
Municipal Water |
Parking
Land
|
Acreage
|
No |
|
Sewer
|
Sanitary Sewer |
|
Size Depth
|
114 Ft ,9 In |
|
Size Frontage
|
36 Ft ,1 In |
|
Size Irregular
|
36.1 X 114.8 Ft |
|
Size Total Text
|
36.1 X 114.8 Ft |
Rooms
| Level |
Type |
Length |
Width |
Dimensions |
|
Second Level |
Primary Bedroom |
4.77 m |
3.83 m |
4.77 m x 3.83 m |
|
Second Level |
Bedroom 2 |
3.63 m |
2.75 m |
3.63 m x 2.75 m |
|
Second Level |
Bedroom 3 |
3.63 m |
3.03 m |
3.63 m x 3.03 m |
|
Second Level |
Bedroom 4 |
3.03 m |
3.28 m |
3.03 m x 3.28 m |
|
Ground Level |
Dining Room |
3.08 m |
2.9 m |
3.08 m x 2.9 m |
|
Ground Level |
Living Room |
4.27 m |
3.03 m |
4.27 m x 3.03 m |
|
Ground Level |
Family Room |
5.42 m |
3.33 m |
5.42 m x 3.33 m |
|
Ground Level |
Kitchen |
3.28 m |
3.13 m |
3.28 m x 3.13 m |
|
Ground Level |
Eating Area |
3.28 m |
2.94 m |
3.28 m x 2.94 m |
https://www.realtor.ca/real-estate/29042745/20-tigertail-crescent-bradford-west-gwillimbury-bradford-bradford
