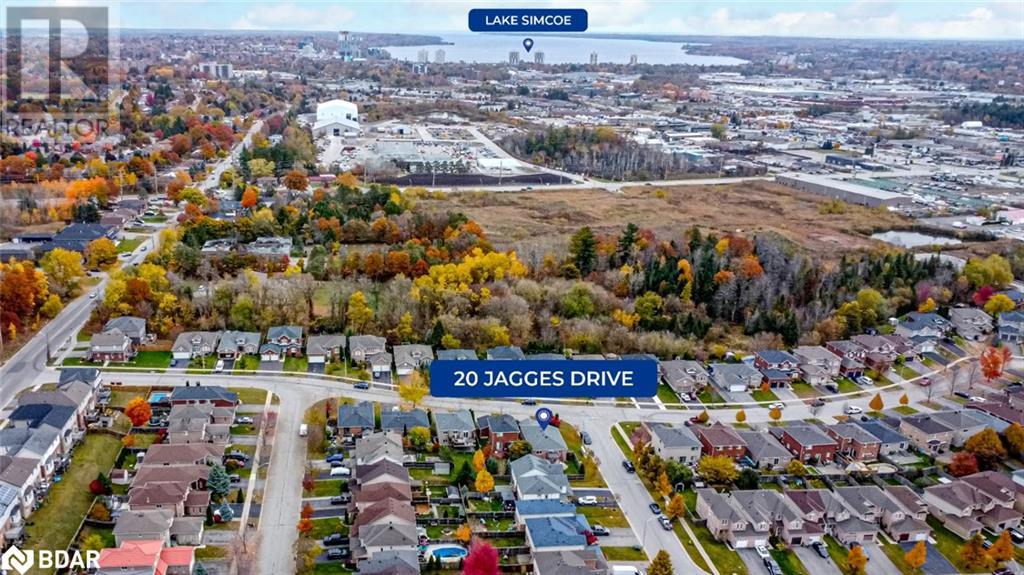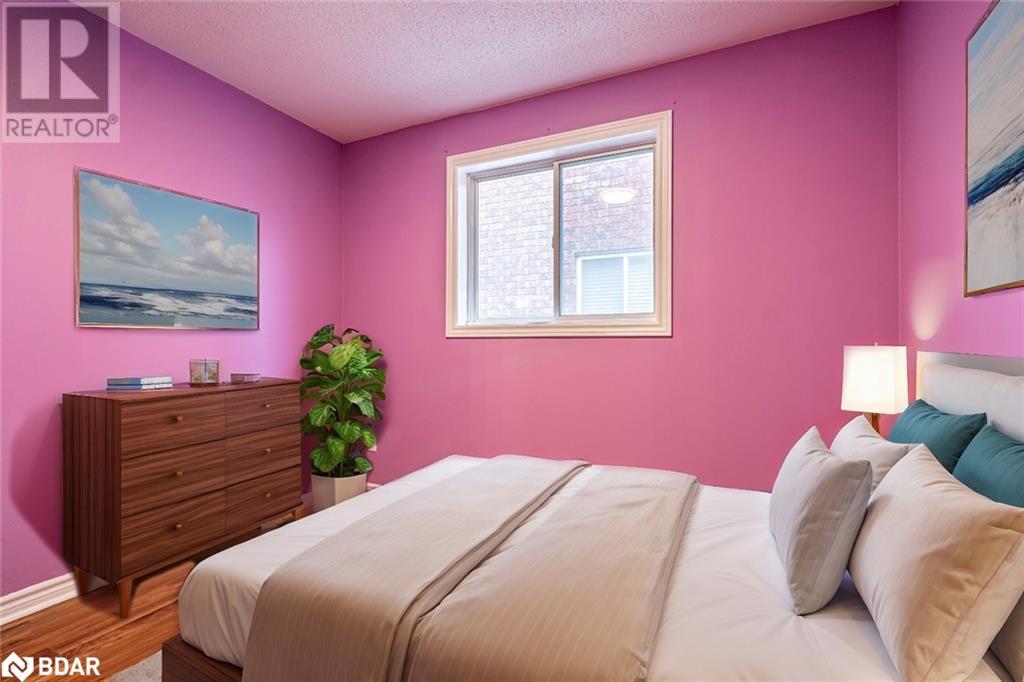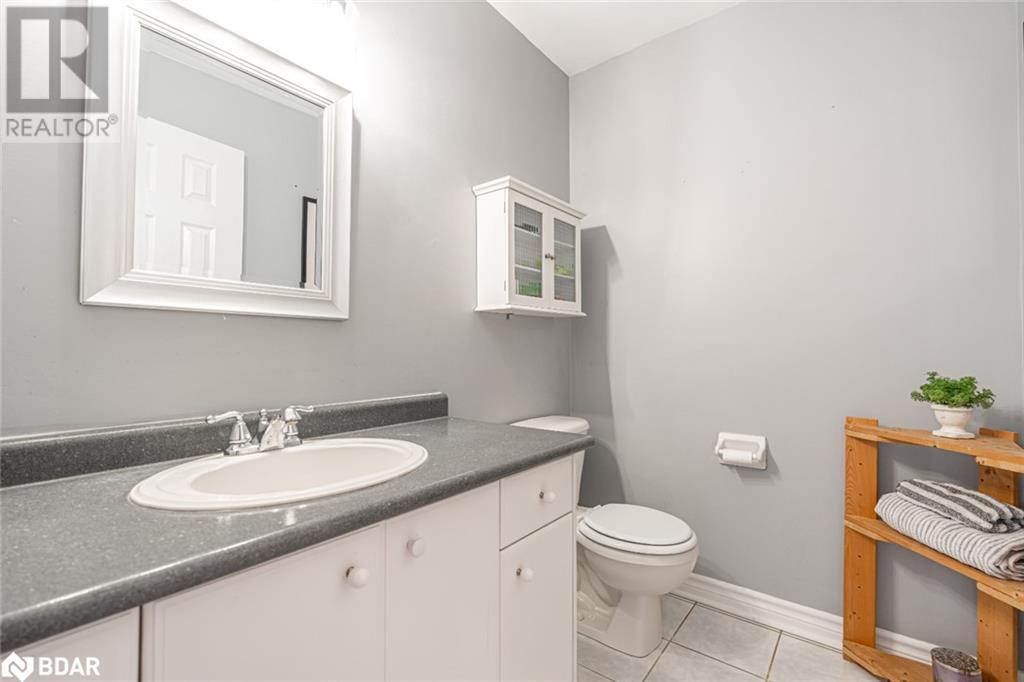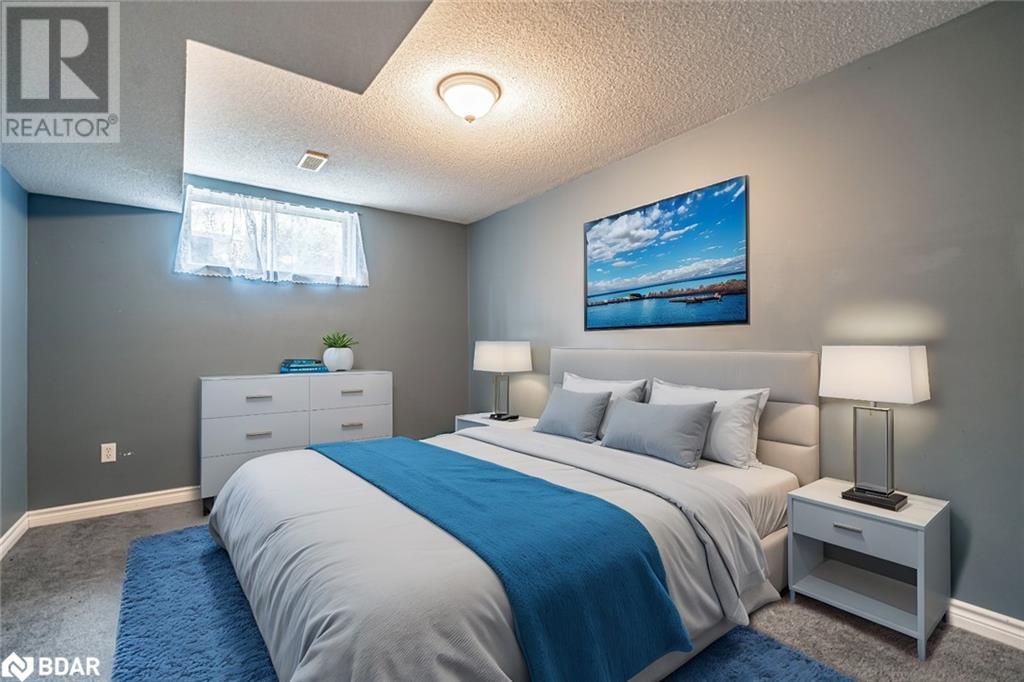4 Bedroom
3 Bathroom
2130 sqft
Raised Bungalow
Fireplace
Central Air Conditioning
Forced Air
$759,900
TURN-KEY RAISED BUNGALOW ON A CORNER LOT WITH TASTEFUL UPDATES! Discover comfort, convenience, and quality in this impressive Morra-built raised bungalow, beautifully situated on a corner lot in Barrie’s west end! With an all-brick exterior, newer shingles, and an attached double-car garage with inside entry, this home offers peace of mind and curb appeal. Driveway parking for four vehicles adds even more convenience for families and guests alike. Step inside to a freshly painted interior accented with updated light fixtures, creating a bright and inviting atmosphere throughout. The sunlit kitchen is a standout feature, boasting sleek stainless steel appliances, dual-toned cabinetry with modern hardware, and a cozy eat-in area that flows effortlessly to the back deck, perfect for morning coffee or weekend barbecues in your fully fenced backyard. The open-concept dining and living area is a true entertainer’s dream, featuring beautiful flooring, large windows that flood the space with natural light, and a chic light fixture that adds a touch of elegance. Household tasks are simplified with main-floor laundry, while the spacious primary bedroom provides a tranquil retreat complete with a 4-piece ensuite and walk-in closet. Head downstairs to the finished basement, where pot lights illuminate a generous rec room, an additional bedroom, and a full bathroom. Conveniently located just minutes from Pringle Park, schools, shopping, recreation facilities, and Centennial Beach & Park, with easy access to Highway 400 for effortless commuting. Don’t miss your chance to own this beautifully updated family home! (id:31454)
Property Details
|
MLS® Number
|
40677338 |
|
Property Type
|
Single Family |
|
Amenities Near By
|
Golf Nearby, Park, Place Of Worship, Schools, Ski Area |
|
Community Features
|
School Bus |
|
Equipment Type
|
Rental Water Softener, Water Heater |
|
Features
|
Sump Pump |
|
Parking Space Total
|
6 |
|
Rental Equipment Type
|
Rental Water Softener, Water Heater |
|
Structure
|
Porch |
Building
|
Bathroom Total
|
3 |
|
Bedrooms Above Ground
|
3 |
|
Bedrooms Below Ground
|
1 |
|
Bedrooms Total
|
4 |
|
Appliances
|
Central Vacuum - Roughed In, Dishwasher, Dryer, Washer, Hood Fan, Window Coverings, Garage Door Opener |
|
Architectural Style
|
Raised Bungalow |
|
Basement Development
|
Finished |
|
Basement Type
|
Full (finished) |
|
Constructed Date
|
2003 |
|
Construction Style Attachment
|
Detached |
|
Cooling Type
|
Central Air Conditioning |
|
Exterior Finish
|
Brick |
|
Fire Protection
|
Smoke Detectors, Security System |
|
Fireplace Present
|
Yes |
|
Fireplace Total
|
1 |
|
Fixture
|
Ceiling Fans |
|
Half Bath Total
|
1 |
|
Heating Fuel
|
Natural Gas |
|
Heating Type
|
Forced Air |
|
Stories Total
|
1 |
|
Size Interior
|
2130 Sqft |
|
Type
|
House |
|
Utility Water
|
Municipal Water |
Parking
Land
|
Access Type
|
Road Access, Highway Access |
|
Acreage
|
No |
|
Land Amenities
|
Golf Nearby, Park, Place Of Worship, Schools, Ski Area |
|
Sewer
|
Municipal Sewage System |
|
Size Depth
|
122 Ft |
|
Size Frontage
|
46 Ft |
|
Size Total Text
|
Under 1/2 Acre |
|
Zoning Description
|
R3 |
Rooms
| Level |
Type |
Length |
Width |
Dimensions |
|
Basement |
3pc Bathroom |
|
|
Measurements not available |
|
Basement |
Bedroom |
|
|
9'11'' x 12'11'' |
|
Basement |
Recreation Room |
|
|
22'8'' x 36'11'' |
|
Main Level |
2pc Bathroom |
|
|
Measurements not available |
|
Main Level |
Bedroom |
|
|
9'9'' x 10'1'' |
|
Main Level |
Bedroom |
|
|
10'3'' x 11'0'' |
|
Main Level |
Full Bathroom |
|
|
Measurements not available |
|
Main Level |
Primary Bedroom |
|
|
11'11'' x 14'5'' |
|
Main Level |
Living Room |
|
|
11'7'' x 15'8'' |
|
Main Level |
Dining Room |
|
|
11'7'' x 10'4'' |
|
Main Level |
Breakfast |
|
|
7'9'' x 10'11'' |
|
Main Level |
Kitchen |
|
|
9'3'' x 10'11'' |
https://www.realtor.ca/real-estate/27647636/20-jagges-drive-barrie

























