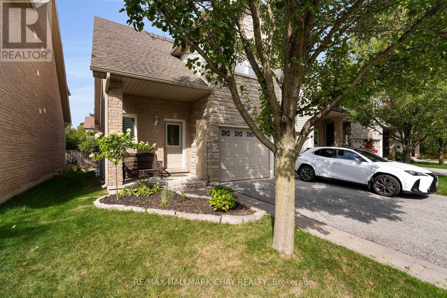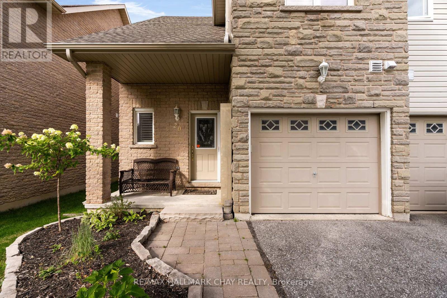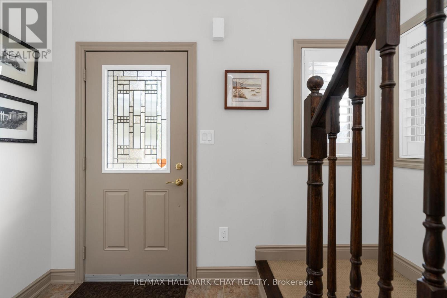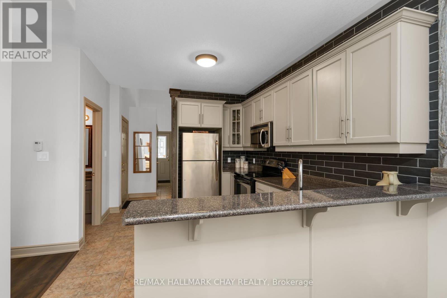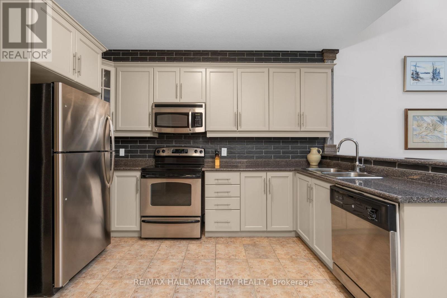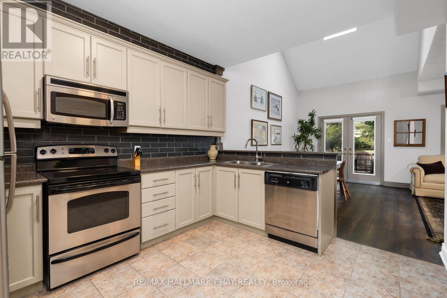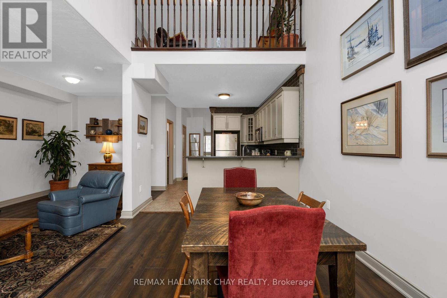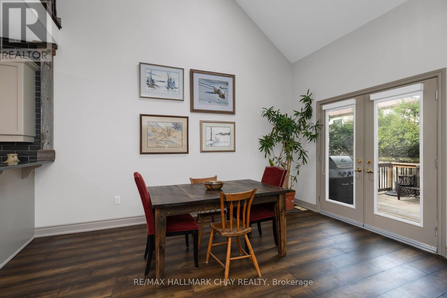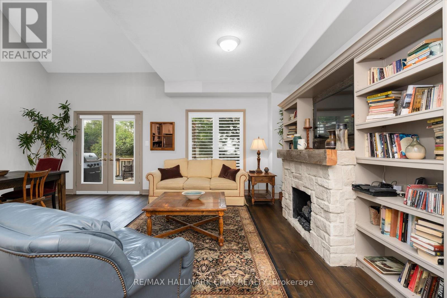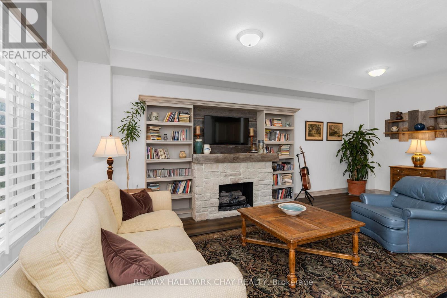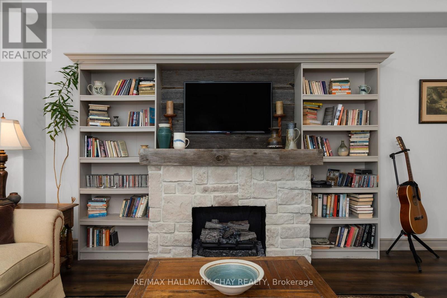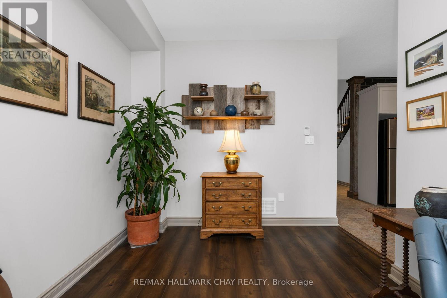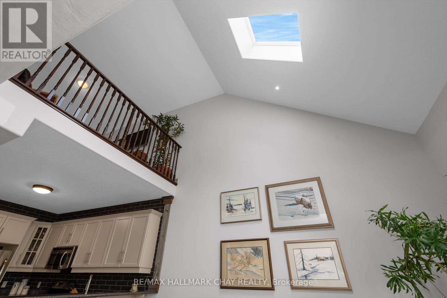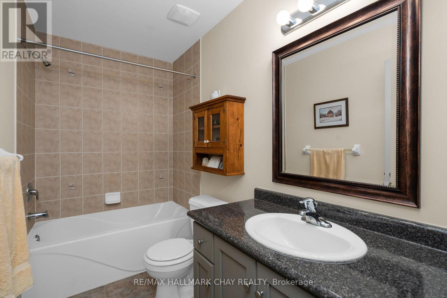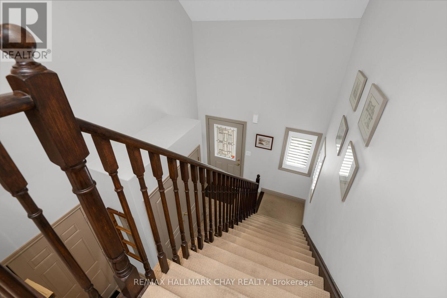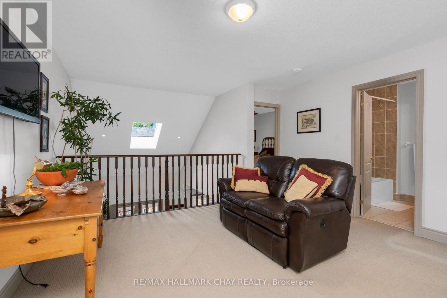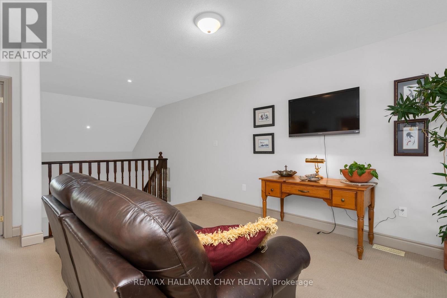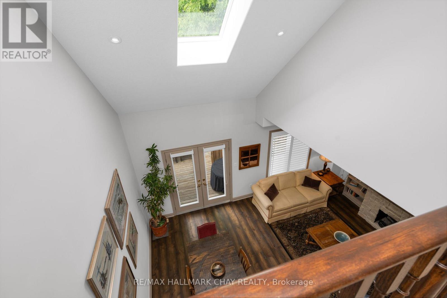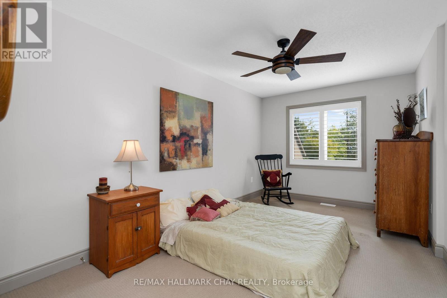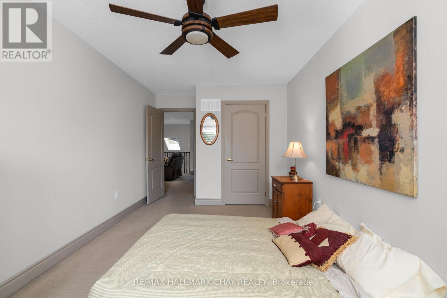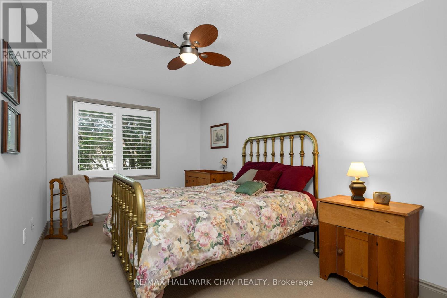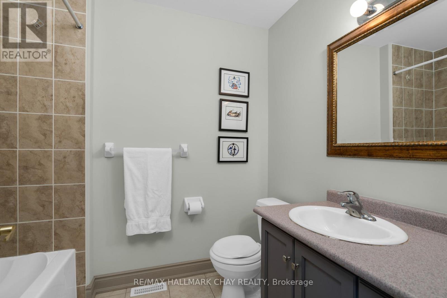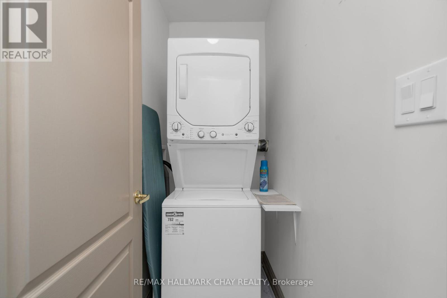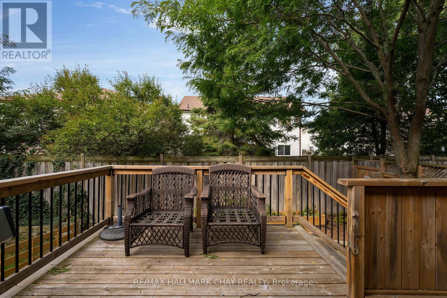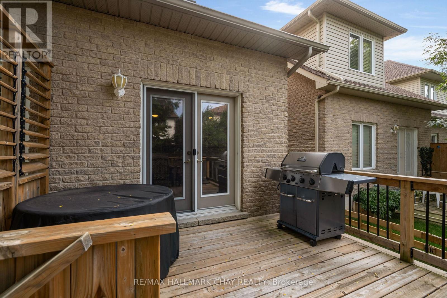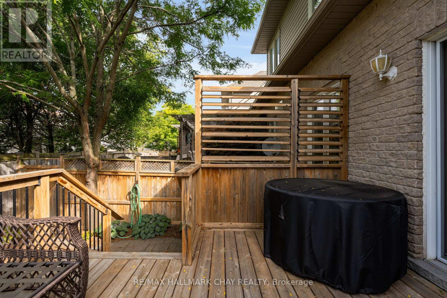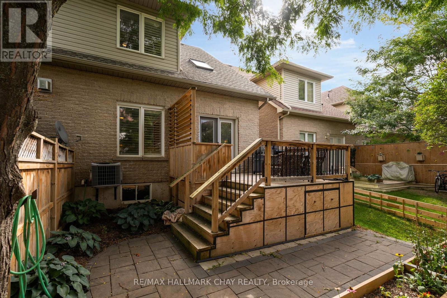20 - 125 Huronia Road Barrie (Painswick North), Ontario L4N 4G1
2 Bedroom
2 Bathroom
1100 - 1500 sqft
Central Air Conditioning
Forced Air
$619,000Maintenance, Parcel of Tied Land
$181.14 Monthly
Maintenance, Parcel of Tied Land
$181.14 MonthlyThe well kept townhouse has a great layout. Open concept living, dining and kitchen. The dining room offers vaulted ceilings with a skylight and walk out to deck. The living room has an fireplace with built in on either side. The kitchen offers stainless steel appliances. On the main level there is also a second 4 piece bathroom. The upper level has a lofted office or den space. The upper bedrooms are a good size. Plantation shutters and ceiling fans. Covered front porch and inside entry to the garage. Lower level is unfinished and has a cold cellar as well as a bathroom rough in. Nice quiet pocket of townhomes centrally located. (id:63244)
Property Details
| MLS® Number | S12404410 |
| Property Type | Single Family |
| Community Name | Painswick North |
| Equipment Type | Water Heater |
| Parking Space Total | 2 |
| Rental Equipment Type | Water Heater |
Building
| Bathroom Total | 2 |
| Bedrooms Above Ground | 2 |
| Bedrooms Total | 2 |
| Age | 16 To 30 Years |
| Appliances | Water Heater |
| Basement Type | Full |
| Construction Style Attachment | Attached |
| Cooling Type | Central Air Conditioning |
| Exterior Finish | Brick, Vinyl Siding |
| Foundation Type | Poured Concrete |
| Heating Fuel | Natural Gas |
| Heating Type | Forced Air |
| Stories Total | 2 |
| Size Interior | 1100 - 1500 Sqft |
| Type | Row / Townhouse |
| Utility Water | Municipal Water |
Parking
| Garage |
Land
| Acreage | No |
| Sewer | Sanitary Sewer |
| Size Depth | 94 Ft |
| Size Frontage | 25 Ft ,4 In |
| Size Irregular | 25.4 X 94 Ft |
| Size Total Text | 25.4 X 94 Ft |
| Zoning Description | Rm2 |
Rooms
| Level | Type | Length | Width | Dimensions |
|---|---|---|---|---|
| Second Level | Primary Bedroom | 4.74 m | 2.9 m | 4.74 m x 2.9 m |
| Second Level | Bedroom 2 | 4.42 m | 2.77 m | 4.42 m x 2.77 m |
| Second Level | Loft | 4.16 m | 3.63 m | 4.16 m x 3.63 m |
| Main Level | Living Room | 6.55 m | 2.74 m | 6.55 m x 2.74 m |
| Main Level | Dining Room | 4.32 m | 3.1 m | 4.32 m x 3.1 m |
| Main Level | Kitchen | 4.32 m | 3.1 m | 4.32 m x 3.1 m |
Utilities
| Cable | Available |
| Electricity | Installed |
| Sewer | Installed |
Interested?
Contact us for more information
