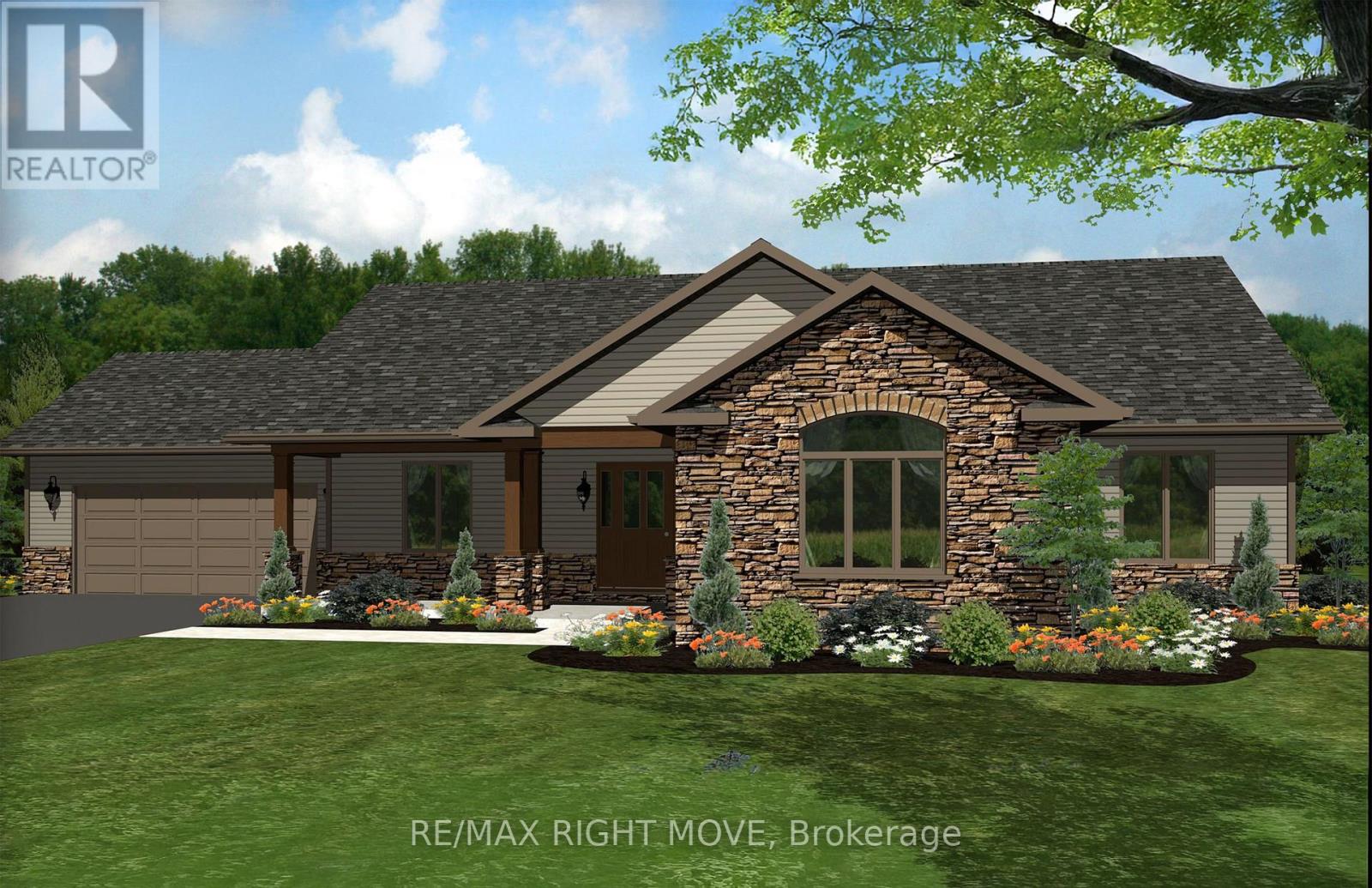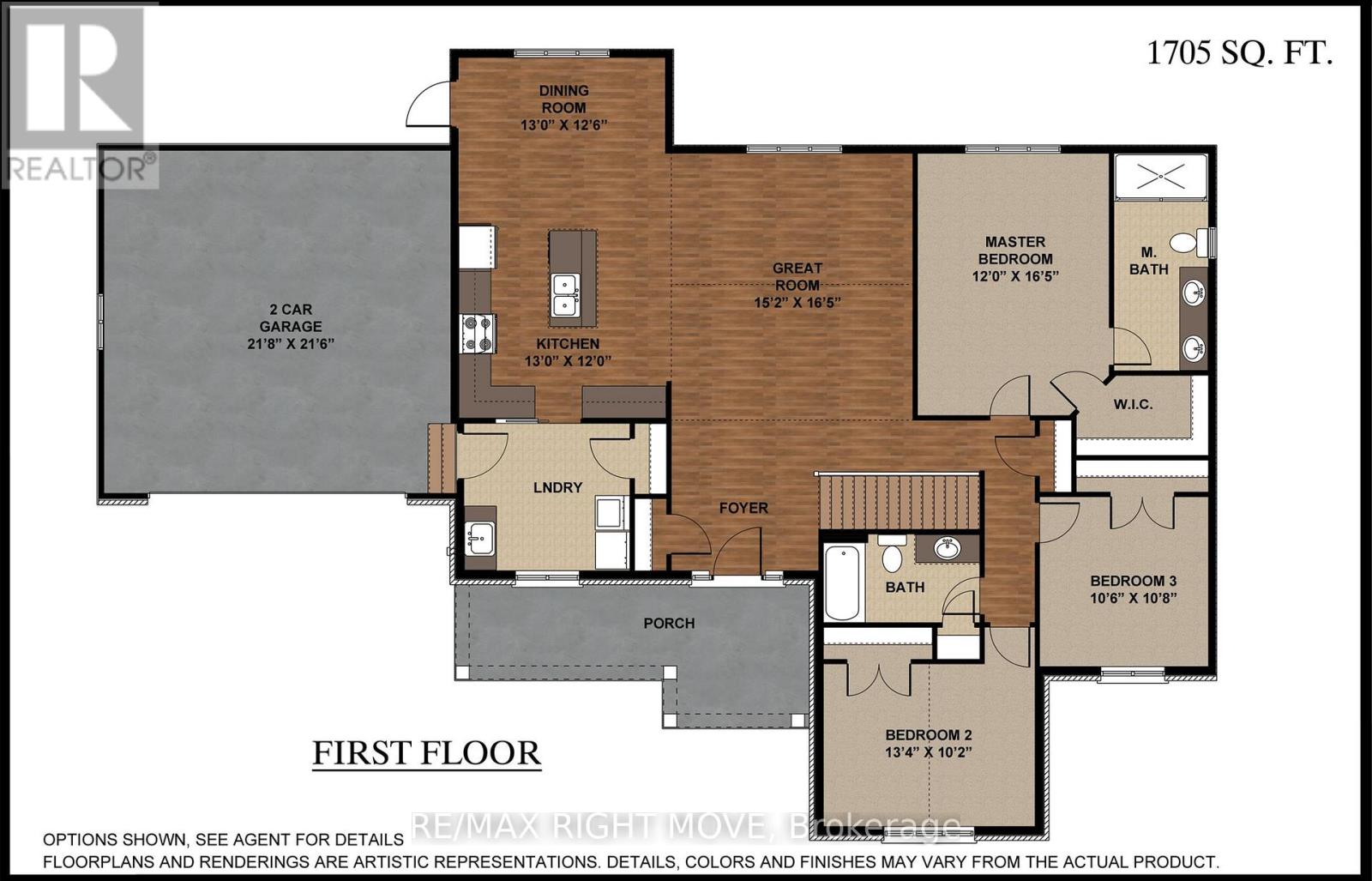3 Bedroom
3 Bathroom
1500 - 2000 sqft
Bungalow
None, Air Exchanger
Forced Air
$1,200,000
Welcome to Glen Oak Estates, a stunning new estate subdivision coming in 2026 in Marchmont. Phase 1 is now available for purchase! With only 19 large lots in total, 15 are currently still available. All models are upgraded, featuring 9-foot ceilings on the main level, quartz countertops throughout, engineered hardwood and tile in common areas, and carpet in the bedrooms. Enjoy the comfort of natural gas forced-air heating, elegant stone front skirts, and Bell Fibre or Rogers internet options. Each home includes a double garage, with the option to upgrade to a 3-car garage for $45,000 or expand it further. Any model can be built on any lot, with walkout lots available. This model, "The Northridge," boasts 3 bedrooms, 2 bathrooms, an open-concept great room, a walk in closet, a 4-piece en-suite with a shower, main-floor laundry, and a covered porch. Built by one of the most reputable builders in the area, possession is available after July 2026. Upgrades are available to make your home uniquely yours. Don't miss your chance-make an offer now before these homes are gone! A full package is available upon request. Price includes lot premium. (id:63244)
Property Details
|
MLS® Number
|
S12492854 |
|
Property Type
|
Single Family |
|
Community Name
|
Marchmont |
|
Features
|
Sloping, Level |
|
Parking Space Total
|
8 |
Building
|
Bathroom Total
|
3 |
|
Bedrooms Above Ground
|
3 |
|
Bedrooms Total
|
3 |
|
Age
|
New Building |
|
Architectural Style
|
Bungalow |
|
Basement Development
|
Unfinished |
|
Basement Type
|
Full (unfinished) |
|
Construction Style Attachment
|
Detached |
|
Cooling Type
|
None, Air Exchanger |
|
Exterior Finish
|
Stone, Vinyl Siding |
|
Fire Protection
|
Smoke Detectors |
|
Foundation Type
|
Poured Concrete |
|
Half Bath Total
|
1 |
|
Heating Fuel
|
Natural Gas |
|
Heating Type
|
Forced Air |
|
Stories Total
|
1 |
|
Size Interior
|
1500 - 2000 Sqft |
|
Type
|
House |
|
Utility Water
|
Drilled Well |
Parking
Land
|
Acreage
|
No |
|
Sewer
|
Septic System |
|
Size Depth
|
227 Ft ,1 In |
|
Size Frontage
|
141 Ft ,10 In |
|
Size Irregular
|
141.9 X 227.1 Ft |
|
Size Total Text
|
141.9 X 227.1 Ft|1/2 - 1.99 Acres |
|
Zoning Description
|
Ru |
Rooms
| Level |
Type |
Length |
Width |
Dimensions |
|
Main Level |
Bathroom |
2.44 m |
1.83 m |
2.44 m x 1.83 m |
|
Main Level |
Kitchen |
3.96 m |
3.66 m |
3.96 m x 3.66 m |
|
Main Level |
Dining Room |
3.96 m |
3.84 m |
3.96 m x 3.84 m |
|
Main Level |
Great Room |
5.02 m |
4.63 m |
5.02 m x 4.63 m |
|
Main Level |
Primary Bedroom |
5.02 m |
3.96 m |
5.02 m x 3.96 m |
|
Main Level |
Bedroom |
3.78 m |
3.17 m |
3.78 m x 3.17 m |
|
Main Level |
Bathroom |
3.04 m |
1.83 m |
3.04 m x 1.83 m |
|
Main Level |
Bedroom 2 |
4.08 m |
3.11 m |
4.08 m x 3.11 m |
|
Main Level |
Bedroom |
3.23 m |
3.29 m |
3.23 m x 3.29 m |
Utilities
|
Cable
|
Installed |
|
Electricity
|
Installed |
https://www.realtor.ca/real-estate/29049967/1914-rudolph-court-severn-marchmont-marchmont



