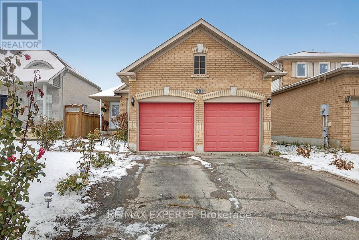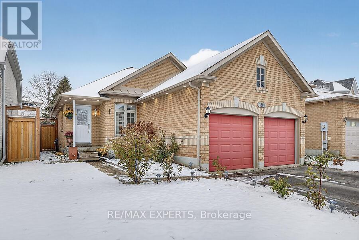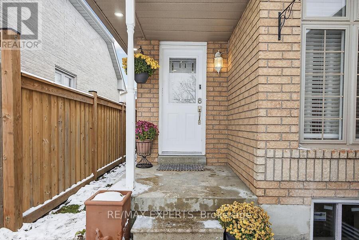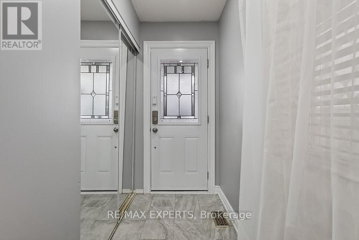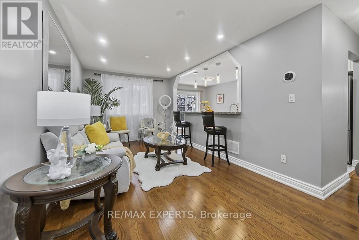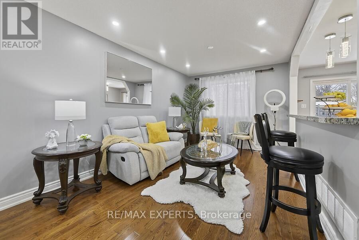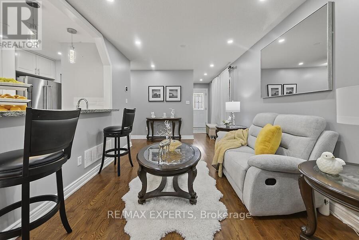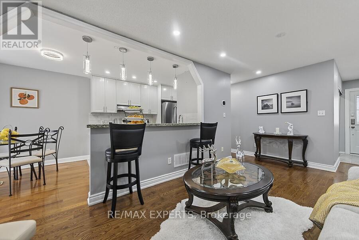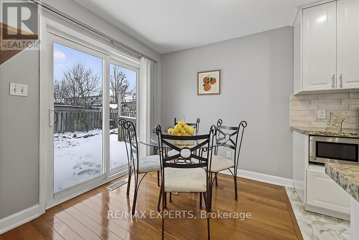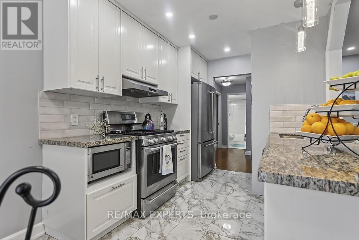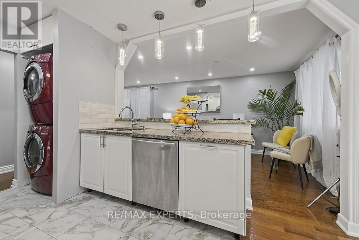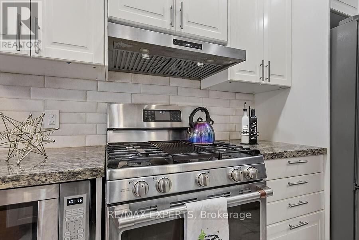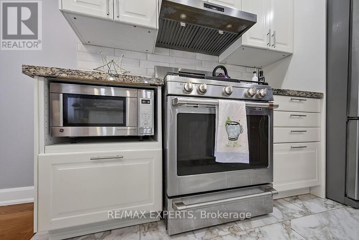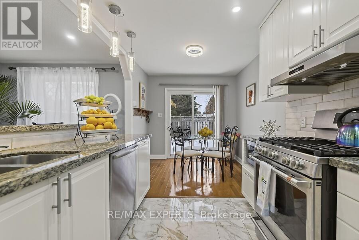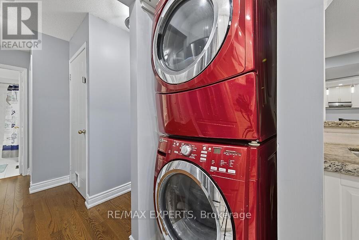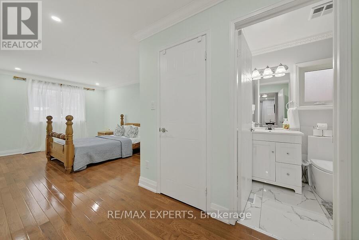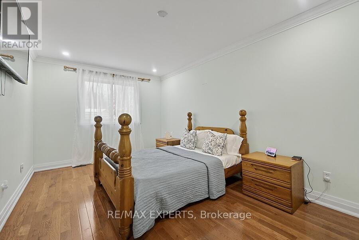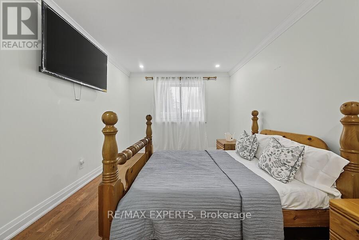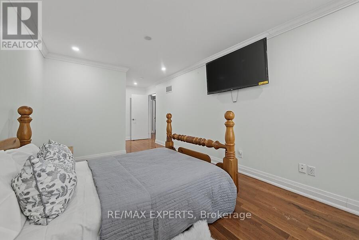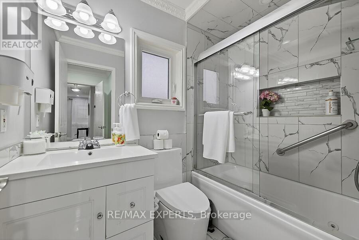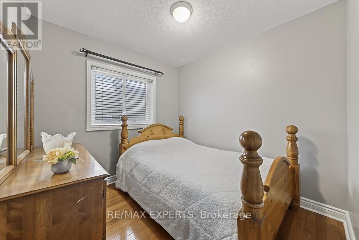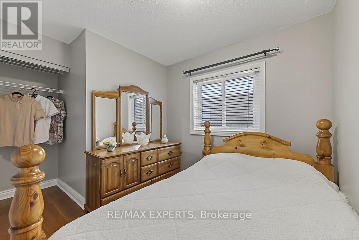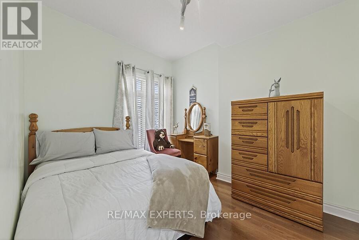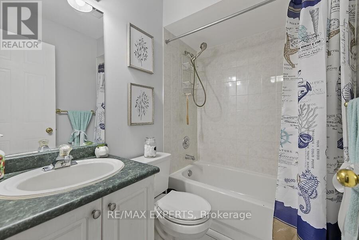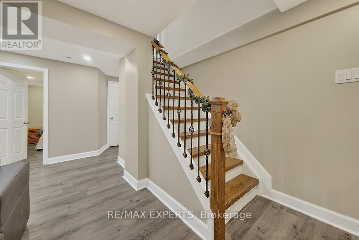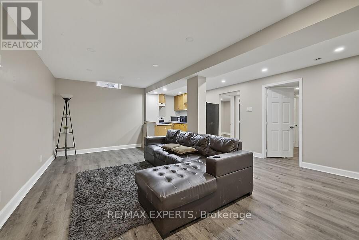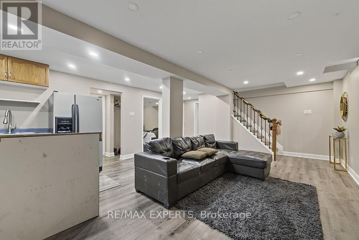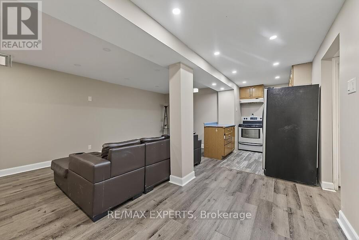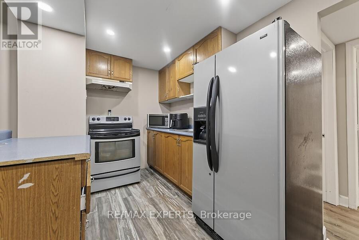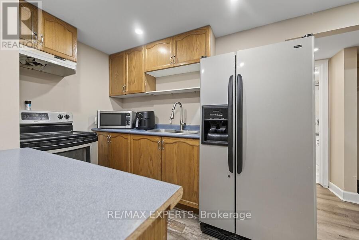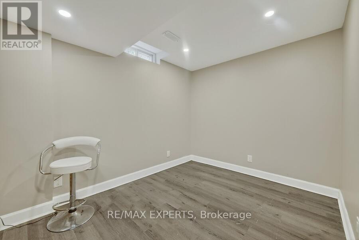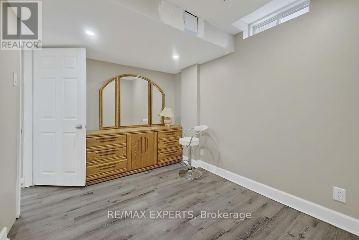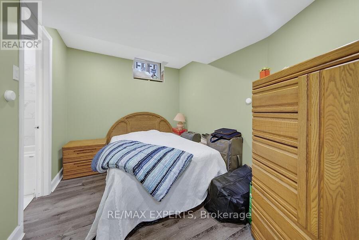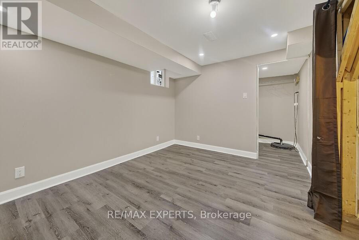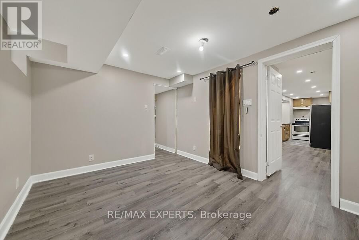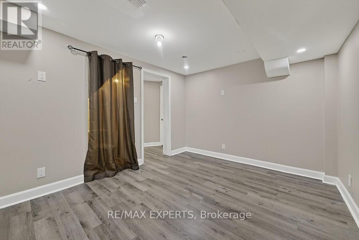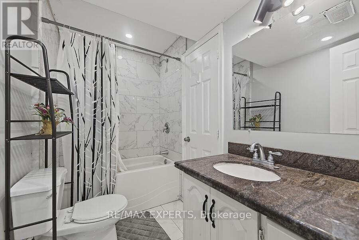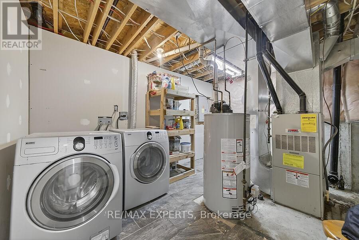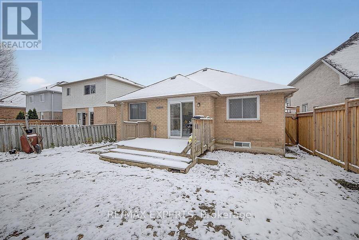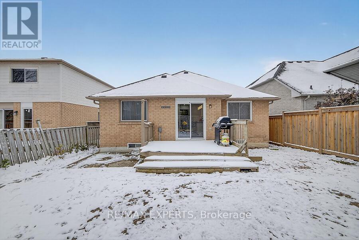191 Wessenger Drive Barrie (Holly), Ontario L4N 8N9
3 Bedroom
3 Bathroom
700 - 1100 sqft
Bungalow
Central Air Conditioning
Forced Air
$875,000
Welcome to this beautiful Three Bedroom All Brick Bungalow In Much Sought after Neighbourhood In South West Barrie. Generous Sized Bedrooms And En -Suite 4 Piece Bath Plus Walk-In Master Closet. This Is A Perfect Size And Priced Home For First-Time Buyers, Young Families, And Empty Nesters. Basement recently finished. A Big Fenced Back Yard And Deck. This well loved home is located close to all amenities. (id:63244)
Property Details
| MLS® Number | S12560144 |
| Property Type | Single Family |
| Community Name | Holly |
| Equipment Type | Water Heater |
| Features | Carpet Free, In-law Suite |
| Parking Space Total | 5 |
| Rental Equipment Type | Water Heater |
Building
| Bathroom Total | 3 |
| Bedrooms Above Ground | 3 |
| Bedrooms Total | 3 |
| Age | 16 To 30 Years |
| Appliances | Dishwasher, Dryer, Two Stoves, Two Washers, Window Coverings, Two Refrigerators |
| Architectural Style | Bungalow |
| Basement Development | Finished |
| Basement Type | N/a (finished) |
| Construction Style Attachment | Detached |
| Cooling Type | Central Air Conditioning |
| Exterior Finish | Brick |
| Flooring Type | Hardwood, Ceramic |
| Foundation Type | Concrete, Poured Concrete |
| Heating Fuel | Natural Gas |
| Heating Type | Forced Air |
| Stories Total | 1 |
| Size Interior | 700 - 1100 Sqft |
| Type | House |
| Utility Water | Municipal Water |
Parking
| Attached Garage | |
| Garage |
Land
| Acreage | No |
| Sewer | Sanitary Sewer |
| Size Depth | 109 Ft ,4 In |
| Size Frontage | 39 Ft ,4 In |
| Size Irregular | 39.4 X 109.4 Ft |
| Size Total Text | 39.4 X 109.4 Ft |
Rooms
| Level | Type | Length | Width | Dimensions |
|---|---|---|---|---|
| Main Level | Living Room | 2.97 m | 5.61 m | 2.97 m x 5.61 m |
| Main Level | Dining Room | 2.97 m | 5.61 m | 2.97 m x 5.61 m |
| Main Level | Kitchen | 2.54 m | 5.31 m | 2.54 m x 5.31 m |
| Main Level | Eating Area | 3.81 m | 4.19 m | 3.81 m x 4.19 m |
| Main Level | Bedroom | 3.1 m | 4.39 m | 3.1 m x 4.39 m |
| Main Level | Bedroom 2 | 3.25 m | 2.72 m | 3.25 m x 2.72 m |
| Main Level | Bedroom 3 | 3.51 m | 2.74 m | 3.51 m x 2.74 m |
https://www.realtor.ca/real-estate/29119634/191-wessenger-drive-barrie-holly-holly
Interested?
Contact us for more information
