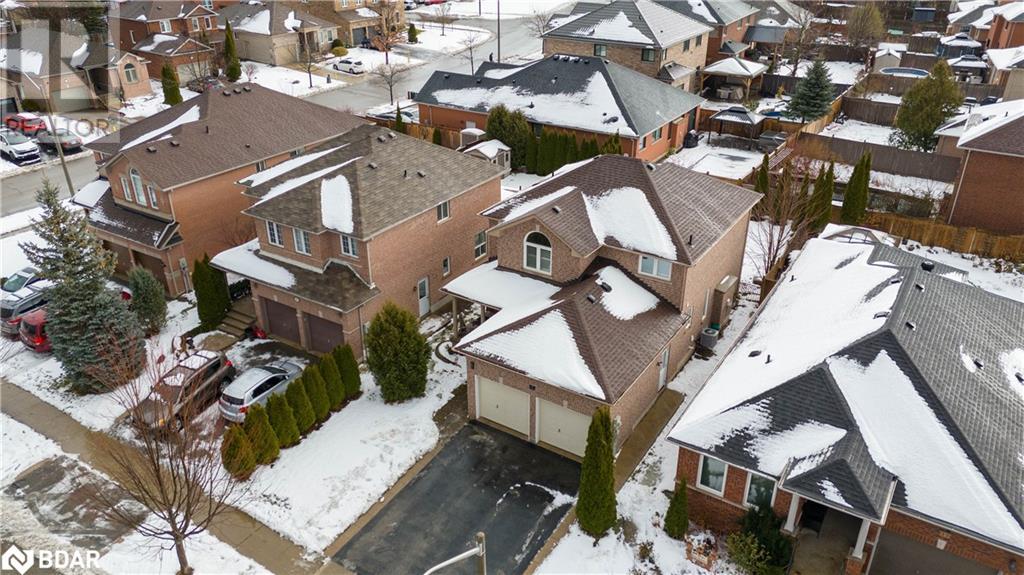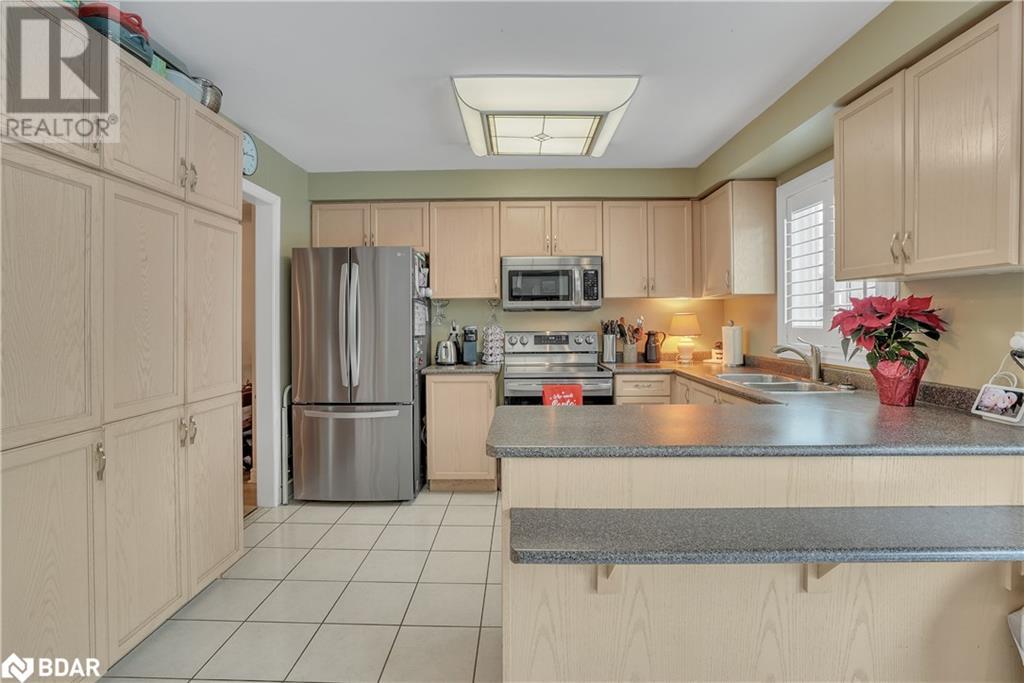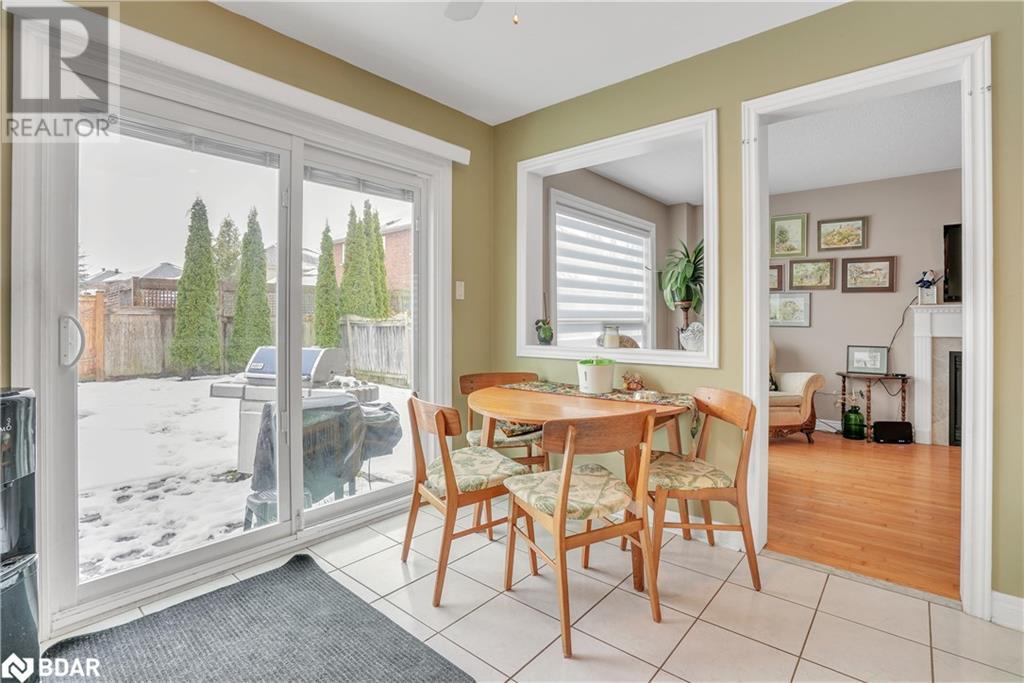3 Bedroom
3 Bathroom
1830 sqft
2 Level
Fireplace
Central Air Conditioning
Forced Air
$824,900
Executive living is right at your fingertips here at 19 Loyalist Court in South, East Barrie! Nestled on a quiet court, this family home welcomes you with great curb appeal. The inviting front porch draws you into the large foyer with grand spiral staircase. The fantastic layout is perfect for entertaining with a large formal dining room with large, bright windows, taking you into the eat-in kitchen offering an abundance of cabinet space. The large pantry and breakfast bar offer convenience along with the additional dining space and walk-out to the rear yard. Adjacent to the kitchen is the spacious living room offering a large picture window and cozy gas fireplace. The main floor is topped off with a convenient powder room as well as a main floor laundry room, and mudroom with inside entry to the double car garage. Moving up the grand staircase you'll find 3 great sized bedrooms and 2 full washrooms. The primary suite features his and hers closets and ensuite with soaker tub as well as a bonus space perfect for an office or private reading nook. The second bedroom also offers a walk-in closet as well as vaulted ceilings. The upper level is finished off with an additional 4 piece bath with new subway tiling in the shower. The unfinished basement offers incredible opportunity to add 800+ sq/ft of additional living space to this already grand home! Location is everything in this family friendly neighbourhood, you're steps from all amenities as well as the beautiful trails in the neighbouring ravine with Wilkin's Walk leading you to Wilkin's Beach on Kempenfelt Bay. The local activities don't stop there with Loyalist Park a stone's throw away, the kids will love the playground, basketball courts and even ice skating and tobogganing in the winter! All of this conveniently located a short drive to HWY 400 access, shopping and dining at Park Place, and so much more! Come check it out for yourself, book your private tour today! (id:31454)
Property Details
|
MLS® Number
|
40684100 |
|
Property Type
|
Single Family |
|
Amenities Near By
|
Park, Place Of Worship, Playground, Public Transit, Schools, Shopping |
|
Equipment Type
|
Furnace, Water Heater |
|
Features
|
Ravine, Paved Driveway |
|
Parking Space Total
|
4 |
|
Rental Equipment Type
|
Furnace, Water Heater |
|
Structure
|
Shed, Porch |
Building
|
Bathroom Total
|
3 |
|
Bedrooms Above Ground
|
3 |
|
Bedrooms Total
|
3 |
|
Appliances
|
Central Vacuum - Roughed In, Dishwasher, Dryer, Microwave, Refrigerator, Stove, Washer, Window Coverings, Garage Door Opener |
|
Architectural Style
|
2 Level |
|
Basement Development
|
Unfinished |
|
Basement Type
|
Full (unfinished) |
|
Constructed Date
|
2003 |
|
Construction Style Attachment
|
Detached |
|
Cooling Type
|
Central Air Conditioning |
|
Exterior Finish
|
Brick |
|
Fireplace Present
|
Yes |
|
Fireplace Total
|
1 |
|
Half Bath Total
|
1 |
|
Heating Fuel
|
Natural Gas |
|
Heating Type
|
Forced Air |
|
Stories Total
|
2 |
|
Size Interior
|
1830 Sqft |
|
Type
|
House |
|
Utility Water
|
Municipal Water |
Parking
Land
|
Acreage
|
No |
|
Land Amenities
|
Park, Place Of Worship, Playground, Public Transit, Schools, Shopping |
|
Sewer
|
Municipal Sewage System |
|
Size Depth
|
112 Ft |
|
Size Frontage
|
41 Ft |
|
Size Total Text
|
Under 1/2 Acre |
|
Zoning Description
|
R3 |
Rooms
| Level |
Type |
Length |
Width |
Dimensions |
|
Second Level |
4pc Bathroom |
|
|
Measurements not available |
|
Second Level |
Bedroom |
|
|
11'9'' x 10'4'' |
|
Second Level |
Bedroom |
|
|
12'3'' x 10'5'' |
|
Second Level |
Full Bathroom |
|
|
Measurements not available |
|
Second Level |
Primary Bedroom |
|
|
19'7'' x 14'4'' |
|
Main Level |
Laundry Room |
|
|
7'7'' x 5'9'' |
|
Main Level |
2pc Bathroom |
|
|
Measurements not available |
|
Main Level |
Dining Room |
|
|
13'2'' x 10'2'' |
|
Main Level |
Breakfast |
|
|
12'5'' x 8'10'' |
|
Main Level |
Kitchen |
|
|
11'3'' x 9'10'' |
|
Main Level |
Living Room |
|
|
23'6'' x 10'5'' |
|
Main Level |
Foyer |
|
|
19'9'' x 10'5'' |
https://www.realtor.ca/real-estate/27724083/19-loyalist-court-barrie




























