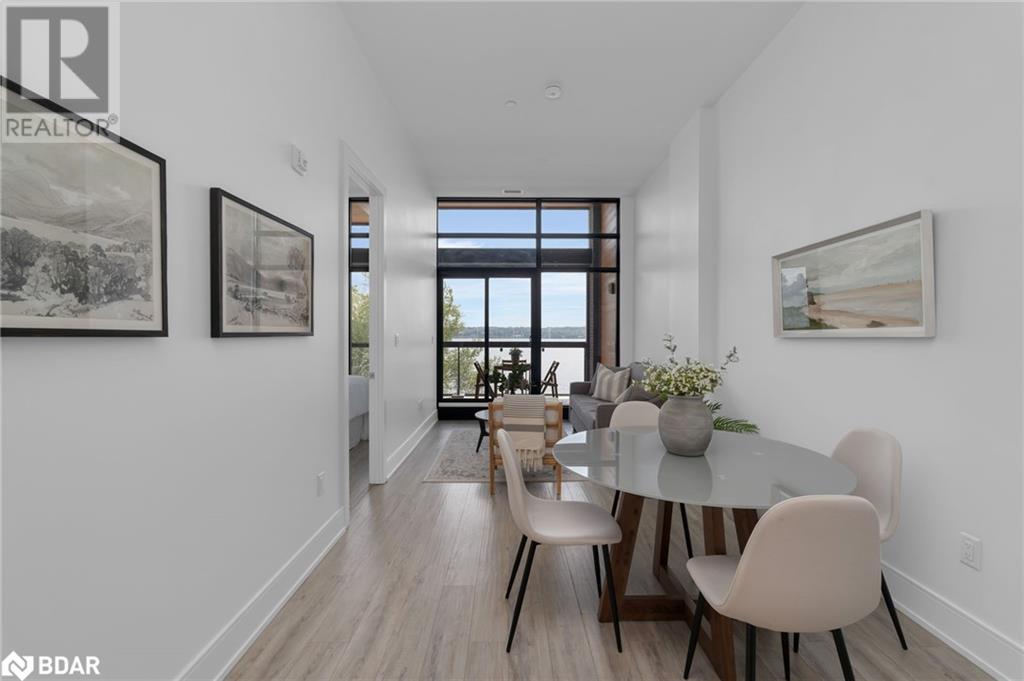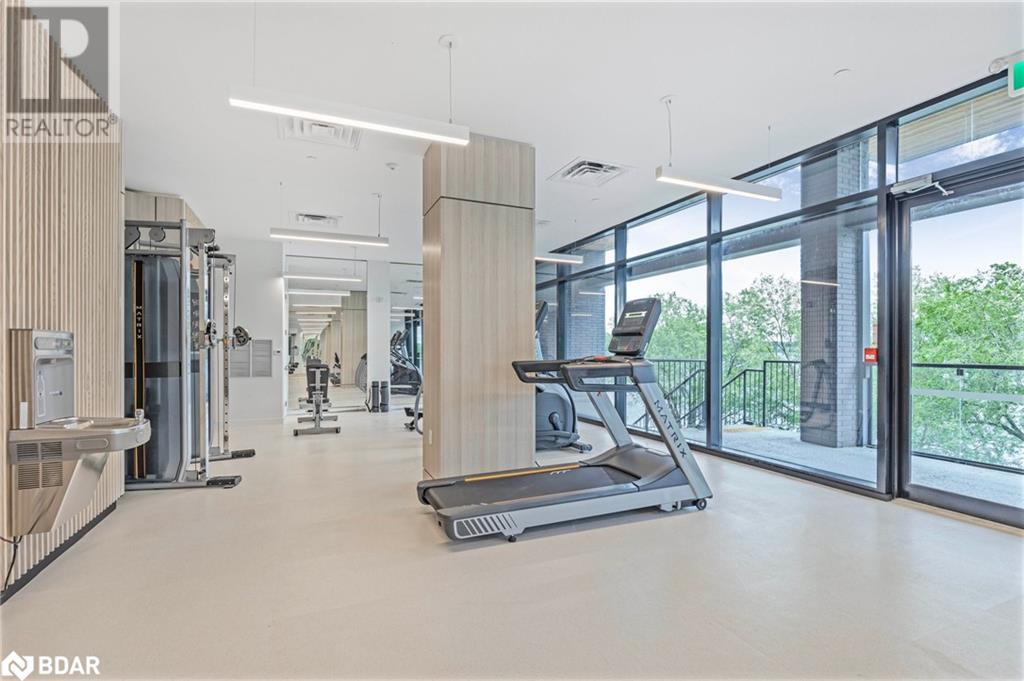2 Bedroom
2 Bathroom
833 sqft
Central Air Conditioning
Forced Air
Waterfront
Landscaped
$799,900Maintenance, Insurance, Landscaping, Property Management, Water, Parking
$474 Monthly
Welcome to Lakhouse - this Scandinavian inspired condo overlooking Kempenfelt Bay on Lake Simcoe. South facing, 2 bed (Den), 2 bath, 1st floor unit has the added convenience of same floor parking (from vehicle to condo door - no elevator required). Beautiful open and bright suite with tasteful neutral decor throughout. Further conveniences such as guest bath and ensuite laundry. Lumon glass system makes the private balcony space versatile with a retractable glass wall for open or closed terrace moments, depending upon the weather. Floor to ceiling windows allow you to embrace the spectacular lake views from the principle rooms. Downtown dining, shopping and entertainment just steps away. Easy access to key commuter routes - public transit, GO train service, highways north to cottage country or south to the GTA. This new condo community offers outstanding common areas and amenities - lake view balcony, upper deck loungers, social area with bar, library, private dining room, two-sided electric fireplace, caterer's kitchen, dog wash station. Fully equipped fitness studio, sauna & hot tub for relaxation, change rooms, lockers. Unique roof top terraces where you can relax on sun loungers, visit with friends by the fire, spark up the BBQ to host al fresco meals. Two guest suites available, visitor parking. Kayak, paddle board & bike storage. One assigned parking space on same level as condo unit. Stunning Nordic inspired new condo complex on the waterfront of Lake Simcoe's Kempenfelt Bay - enjoy the carefree, maintenance-free lifestyle that waterfront condo life in Barrie offers! 833 sq.ft. per Builder's Plan. (id:31454)
Property Details
|
MLS® Number
|
40672528 |
|
Property Type
|
Single Family |
|
Amenities Near By
|
Golf Nearby, Hospital, Marina, Park, Place Of Worship, Playground, Public Transit, Schools, Shopping, Ski Area |
|
Community Features
|
Community Centre |
|
Features
|
Southern Exposure, Backs On Greenbelt, Conservation/green Belt, Balcony, Automatic Garage Door Opener |
|
Parking Space Total
|
1 |
|
Storage Type
|
Locker |
|
View Type
|
Lake View |
|
Water Front Name
|
Lake Simcoe |
|
Water Front Type
|
Waterfront |
Building
|
Bathroom Total
|
2 |
|
Bedrooms Above Ground
|
1 |
|
Bedrooms Below Ground
|
1 |
|
Bedrooms Total
|
2 |
|
Amenities
|
Exercise Centre, Guest Suite, Party Room |
|
Appliances
|
Dishwasher, Dryer, Refrigerator, Stove, Washer, Microwave Built-in, Hood Fan |
|
Basement Type
|
None |
|
Constructed Date
|
2023 |
|
Construction Style Attachment
|
Attached |
|
Cooling Type
|
Central Air Conditioning |
|
Exterior Finish
|
Other, Steel |
|
Fire Protection
|
Smoke Detectors |
|
Heating Fuel
|
Natural Gas |
|
Heating Type
|
Forced Air |
|
Stories Total
|
1 |
|
Size Interior
|
833 Sqft |
|
Type
|
Apartment |
|
Utility Water
|
Municipal Water |
Parking
|
Underground
|
|
|
Covered
|
|
|
Visitor Parking
|
|
Land
|
Access Type
|
Road Access |
|
Acreage
|
No |
|
Land Amenities
|
Golf Nearby, Hospital, Marina, Park, Place Of Worship, Playground, Public Transit, Schools, Shopping, Ski Area |
|
Landscape Features
|
Landscaped |
|
Sewer
|
Municipal Sewage System |
|
Size Total Text
|
Unknown |
|
Surface Water
|
Lake |
|
Zoning Description
|
C1-1 |
Rooms
| Level |
Type |
Length |
Width |
Dimensions |
|
Main Level |
Primary Bedroom |
|
|
9'0'' x 12'5'' |
|
Main Level |
Full Bathroom |
|
|
Measurements not available |
|
Main Level |
4pc Bathroom |
|
|
Measurements not available |
|
Main Level |
Den |
|
|
10'0'' x 8'0'' |
|
Main Level |
Living Room |
|
|
9'7'' x 21'8'' |
|
Main Level |
Kitchen |
|
|
12'5'' x 12'0'' |
Utilities
|
Cable
|
Available |
|
Natural Gas
|
Available |
|
Telephone
|
Available |
https://www.realtor.ca/real-estate/27607949/185-dunlop-street-e-unit-105-barrie

















































