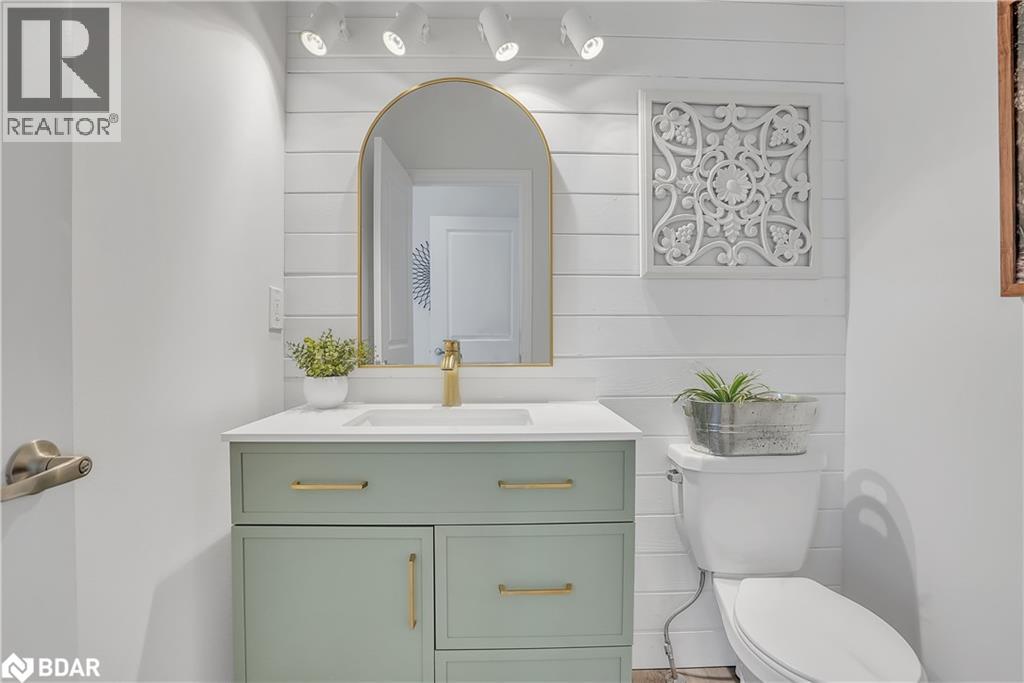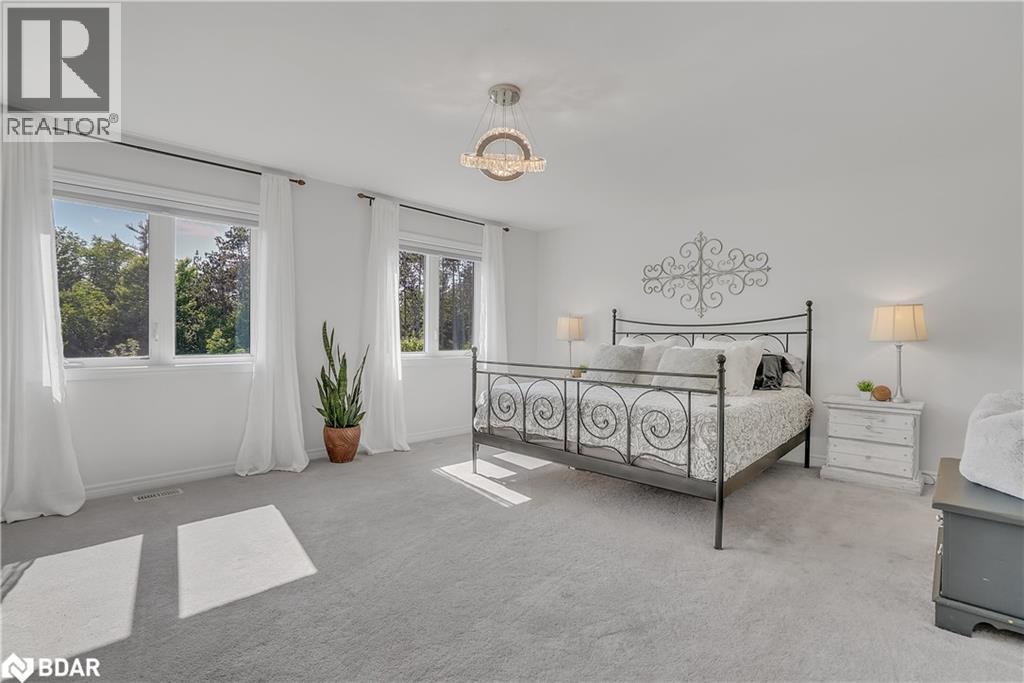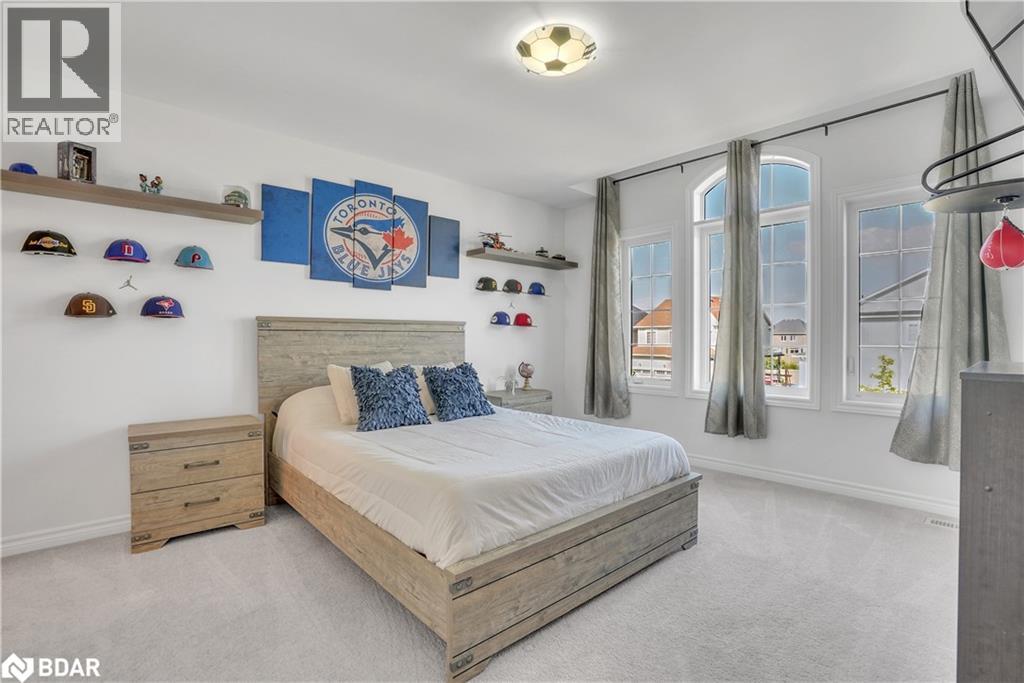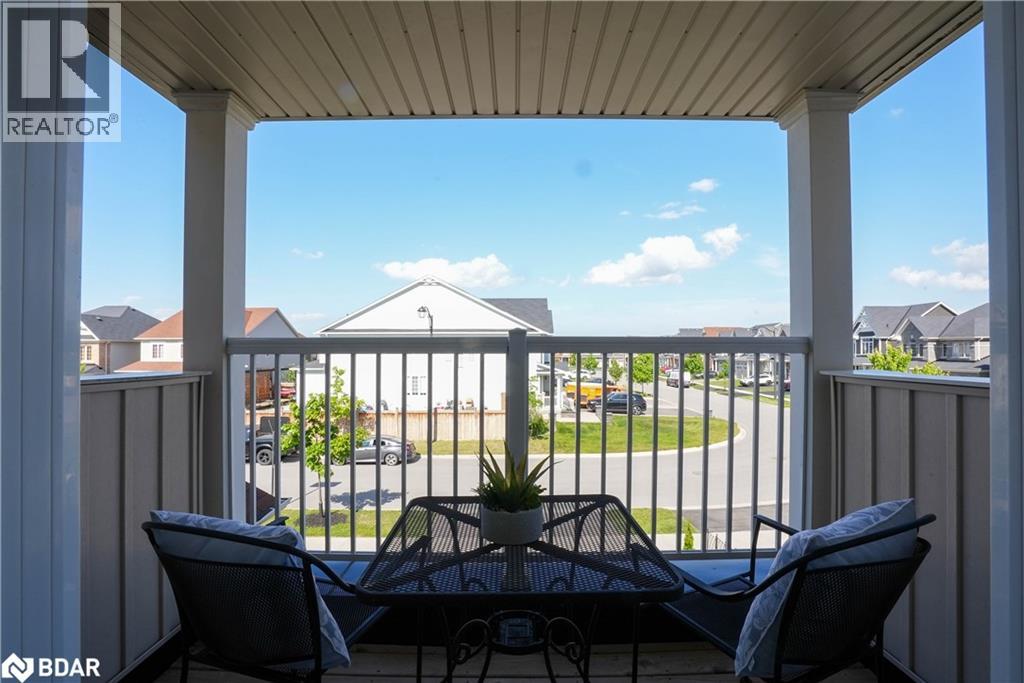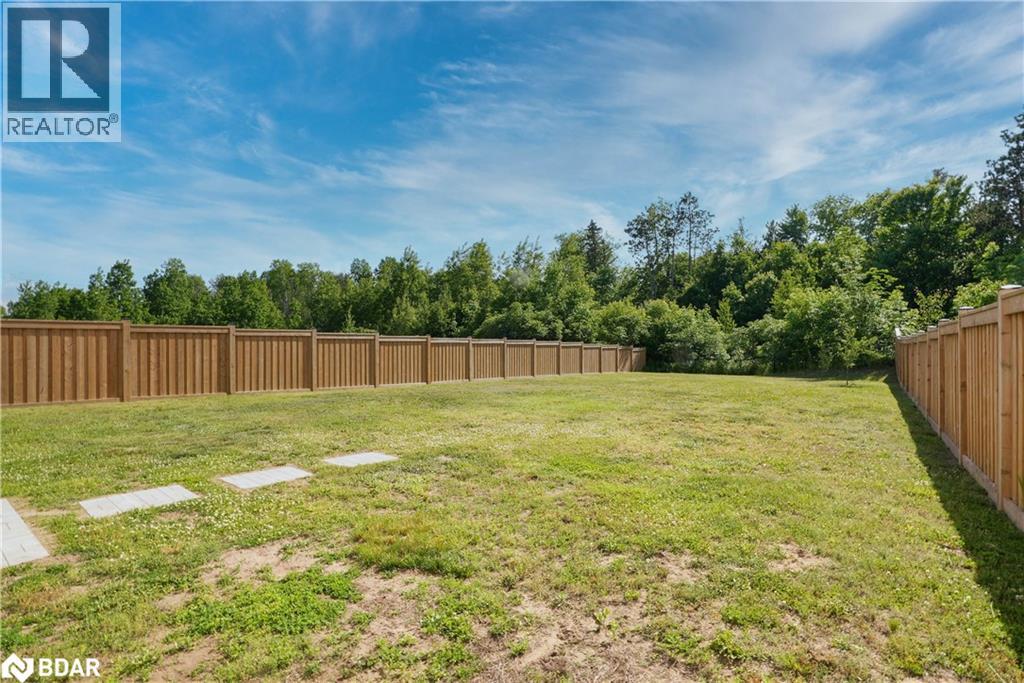4 Bedroom
4 Bathroom
3092 sqft
2 Level
Central Air Conditioning
Forced Air
$1,099,900
Stunning Home Boasts Approx. 3100 Sq. Ft Of Thoughtfully Designed Living Space, Set On A Premium Lot With No Rear Neighbors And Backing On To Peaceful Greenspace For Ultimate Privacy. Sunlight Pours In Through The Many Oversized Windows, Creating A Bright And Airy Ambiance Throughout. The Main Floor Impresses With Soaring 10' Ceilings, Luxury Vinyl Plank Flooring, Designer Light Fixtures, A Private Home Office And A Functional Mudroom With Direct Access To Garage. At The Heart Of The Home Is A Chef Inspired Kitchen Featuring Upgraded Cabinetry, Stainless Steel Appliances, Granite Countertops, A Custom Backsplash And An Oversized Island Ideal For Both Everyday Living And Entertaining. Upstairs You Will Find Four Spacious Bedrooms, Each With Its Own Ensuite Bathroom, Along With A Well Equipped Laundry Room For Added Convenience. The Walkout Basement And Expansive Backyard Offers Endless Potential For Customization To Suit Your Lifestyle. Also Included For Your Personal Enjoyment Is A Newer 4 Person White Cedar Electric Sauna For The Family To Enjoy. Situated In A Quiet Family Friendly Neighborhood This Exceptional Home Blends Comfort, Style And Space And Is Sure To Exceed Expectations. (id:63244)
Property Details
|
MLS® Number
|
40764677 |
|
Property Type
|
Single Family |
|
Equipment Type
|
Rental Water Softener, Water Heater |
|
Parking Space Total
|
6 |
|
Rental Equipment Type
|
Rental Water Softener, Water Heater |
Building
|
Bathroom Total
|
4 |
|
Bedrooms Above Ground
|
4 |
|
Bedrooms Total
|
4 |
|
Appliances
|
Central Vacuum, Dishwasher, Dryer, Refrigerator, Sauna, Washer, Gas Stove(s), Window Coverings, Garage Door Opener |
|
Architectural Style
|
2 Level |
|
Basement Development
|
Unfinished |
|
Basement Type
|
Full (unfinished) |
|
Constructed Date
|
2017 |
|
Construction Style Attachment
|
Detached |
|
Cooling Type
|
Central Air Conditioning |
|
Exterior Finish
|
Vinyl Siding |
|
Half Bath Total
|
1 |
|
Heating Fuel
|
Natural Gas |
|
Heating Type
|
Forced Air |
|
Stories Total
|
2 |
|
Size Interior
|
3092 Sqft |
|
Type
|
House |
|
Utility Water
|
Municipal Water |
Parking
Land
|
Access Type
|
Road Access |
|
Acreage
|
No |
|
Sewer
|
Municipal Sewage System |
|
Size Depth
|
191 Ft |
|
Size Frontage
|
49 Ft |
|
Size Total Text
|
Under 1/2 Acre |
|
Zoning Description
|
Rl |
Rooms
| Level |
Type |
Length |
Width |
Dimensions |
|
Second Level |
5pc Bathroom |
|
|
Measurements not available |
|
Second Level |
5pc Bathroom |
|
|
Measurements not available |
|
Second Level |
4pc Bathroom |
|
|
Measurements not available |
|
Second Level |
Laundry Room |
|
|
8'7'' x 7'11'' |
|
Second Level |
Bedroom |
|
|
12'3'' x 14'6'' |
|
Second Level |
Bedroom |
|
|
13'1'' x 18'11'' |
|
Second Level |
Bedroom |
|
|
11'4'' x 14'4'' |
|
Second Level |
Primary Bedroom |
|
|
18'5'' x 14'10'' |
|
Main Level |
2pc Bathroom |
|
|
Measurements not available |
|
Main Level |
Office |
|
|
11'7'' x 10'1'' |
|
Main Level |
Dining Room |
|
|
15'9'' x 11'11'' |
|
Main Level |
Family Room |
|
|
14'4'' x 18'5'' |
|
Main Level |
Kitchen |
|
|
20'8'' x 14'4'' |
https://www.realtor.ca/real-estate/28792201/184-brownley-lane-angus





