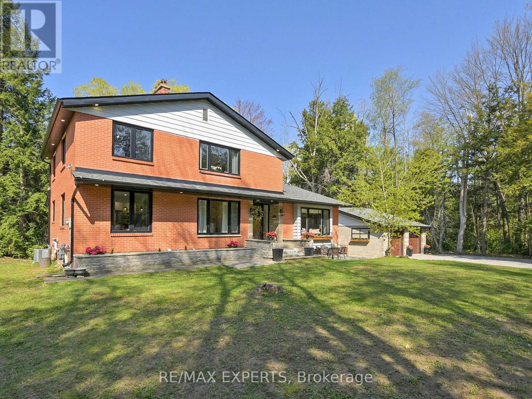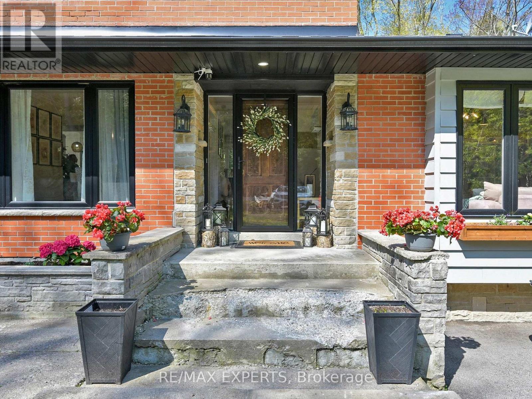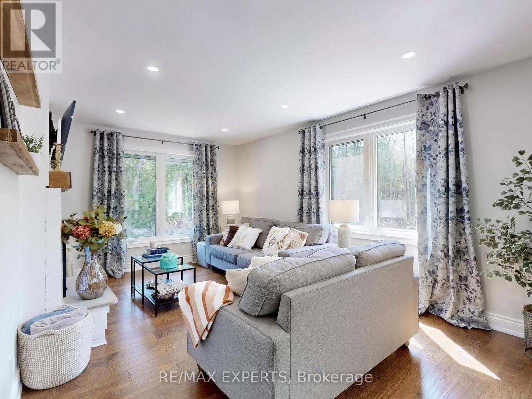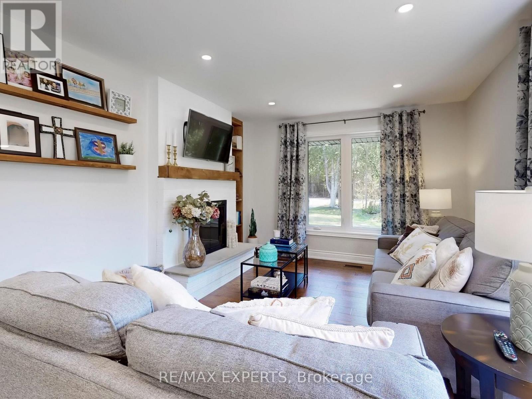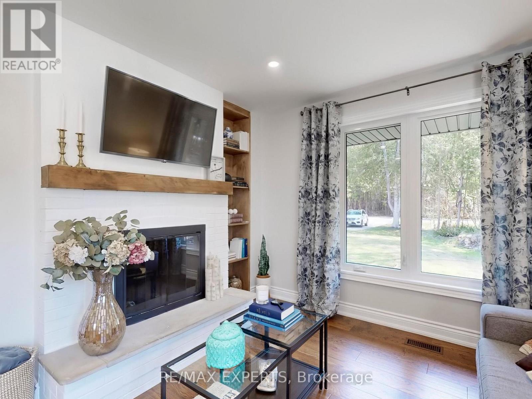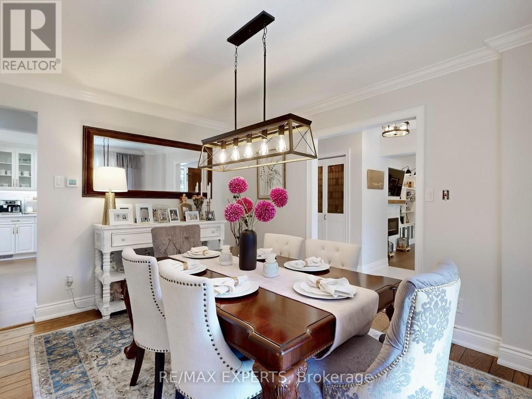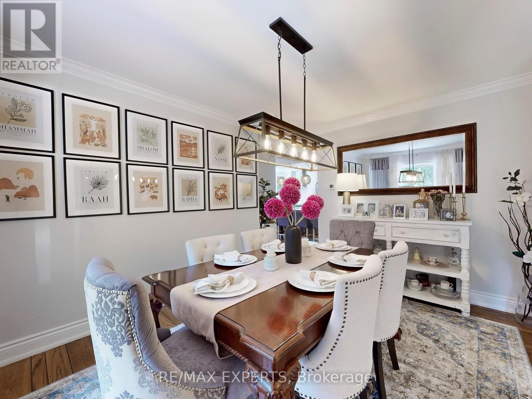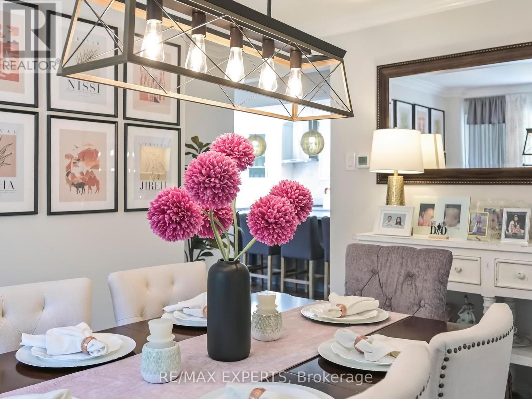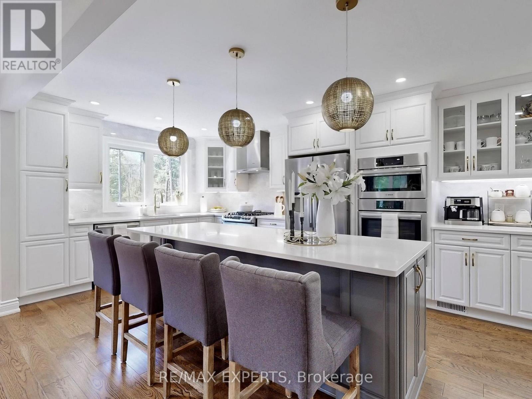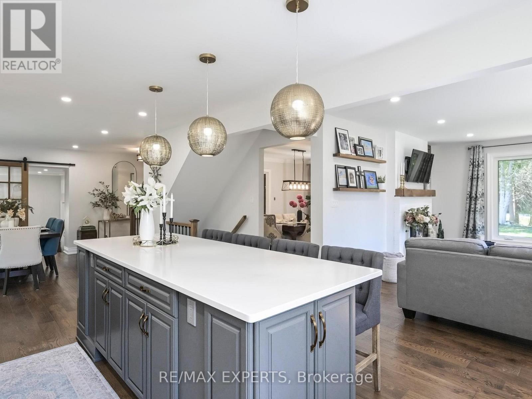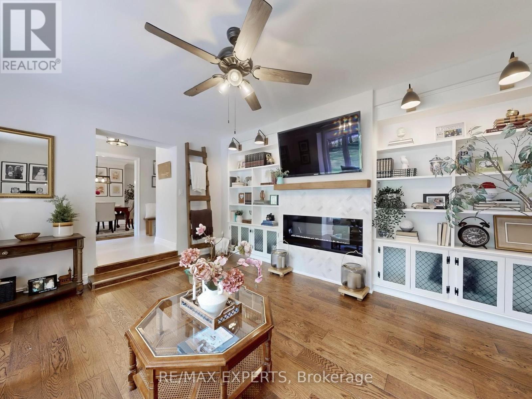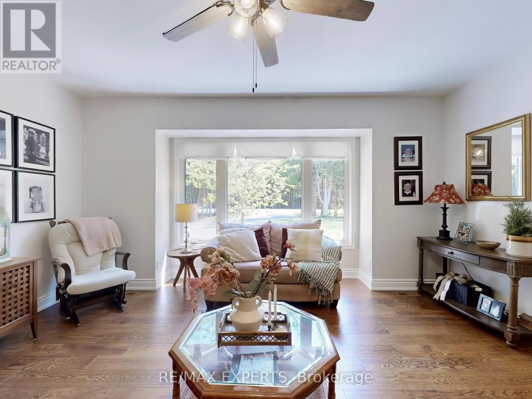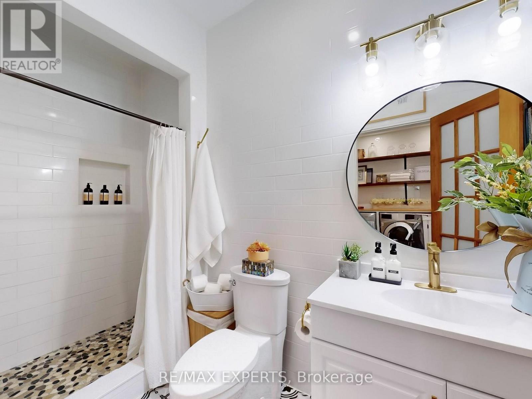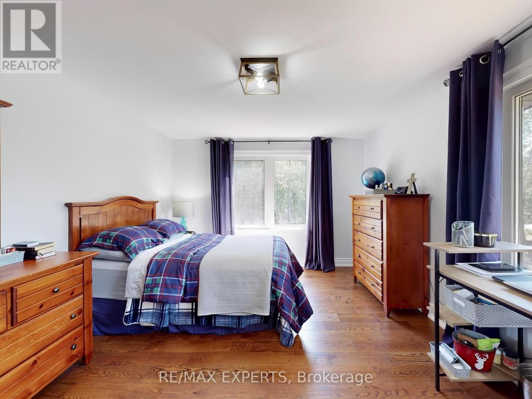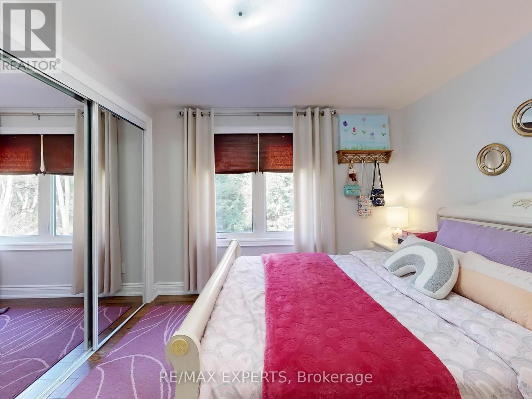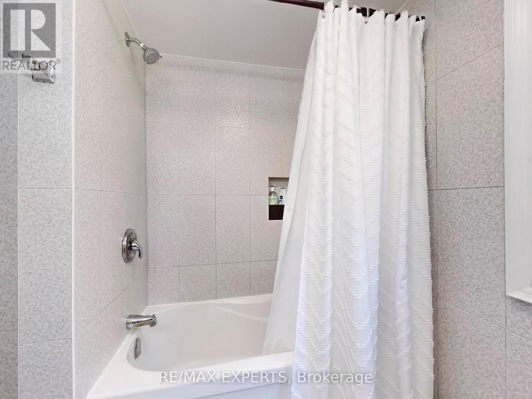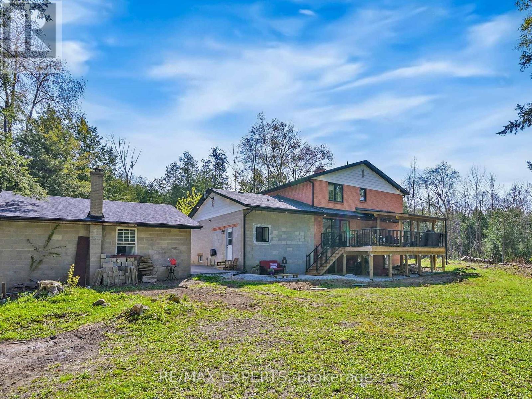4 Bedroom
3 Bathroom
2000 - 2500 sqft
Fireplace
Central Air Conditioning
Forced Air
$2,888,800
!!! 10-Aore Oasis !!!! - Fully Renovated Home Just 10 Minutes from Newmarket! Escape the city without leaving convenience behind. This beautifully renovated home sits on rare 10-acre parcel in the protected Greenbelt, offering unmatched privacy and natural beauty just minutes from the heart of Newmarket. Recent upgrades include new windows, a modern kitchen with premium finishes, updated flooring, all new bathrooms and So much more -truly move-in ready. Ideal for nature lovers or those looking to build their dream estate while enjoying the comfort of a turnkey home. A must-See property with tremendous long-term value. Just minutes from HWY 404, GO, COSTCO, LCBO AND SO MUCH MORE (id:63244)
Property Details
|
MLS® Number
|
N12153795 |
|
Property Type
|
Single Family |
|
Community Name
|
Rural East Gwillimbury |
|
Community Features
|
School Bus |
|
Features
|
Ravine, Conservation/green Belt, Carpet Free |
|
Parking Space Total
|
10 |
Building
|
Bathroom Total
|
3 |
|
Bedrooms Above Ground
|
4 |
|
Bedrooms Total
|
4 |
|
Appliances
|
Water Heater, Stove |
|
Basement Type
|
Full |
|
Construction Style Attachment
|
Detached |
|
Cooling Type
|
Central Air Conditioning |
|
Exterior Finish
|
Brick |
|
Fireplace Present
|
Yes |
|
Foundation Type
|
Concrete |
|
Heating Fuel
|
Natural Gas |
|
Heating Type
|
Forced Air |
|
Stories Total
|
2 |
|
Size Interior
|
2000 - 2500 Sqft |
|
Type
|
House |
|
Utility Water
|
Drilled Well |
Parking
Land
|
Acreage
|
No |
|
Sewer
|
Septic System |
|
Size Depth
|
665 Ft ,10 In |
|
Size Frontage
|
661 Ft |
|
Size Irregular
|
661 X 665.9 Ft |
|
Size Total Text
|
661 X 665.9 Ft|under 1/2 Acre |
Rooms
| Level |
Type |
Length |
Width |
Dimensions |
|
Second Level |
Primary Bedroom |
5.2 m |
4.1 m |
5.2 m x 4.1 m |
|
Second Level |
Bedroom 2 |
3.51 m |
3.11 m |
3.51 m x 3.11 m |
|
Second Level |
Bedroom 3 |
3.8 m |
3.5 m |
3.8 m x 3.5 m |
|
Second Level |
Bedroom 4 |
5.1 m |
3.4 m |
5.1 m x 3.4 m |
|
Main Level |
Kitchen |
5.93 m |
3.46 m |
5.93 m x 3.46 m |
|
Main Level |
Living Room |
4.9 m |
4.1 m |
4.9 m x 4.1 m |
|
Main Level |
Dining Room |
4.1 m |
3.77 m |
4.1 m x 3.77 m |
|
Main Level |
Family Room |
5.1 m |
5.1 m |
5.1 m x 5.1 m |
https://www.realtor.ca/real-estate/28324215/18210-warden-avenue-east-gwillimbury-rural-east-gwillimbury
