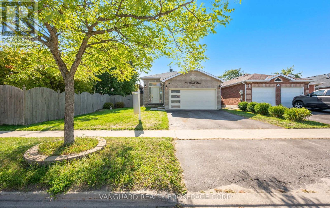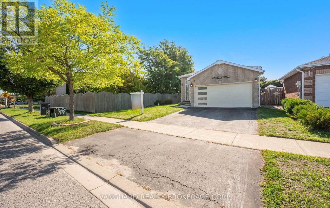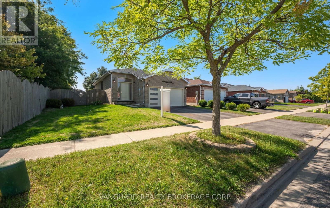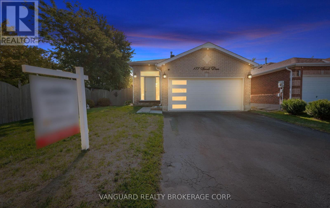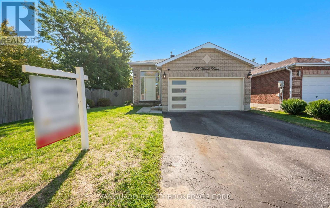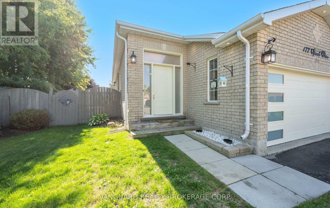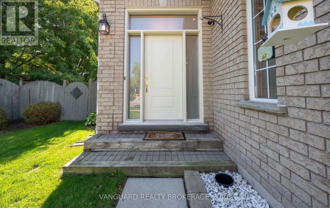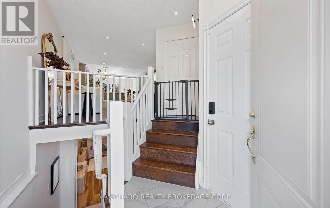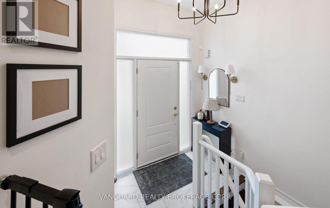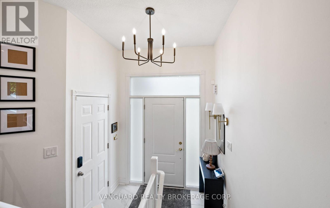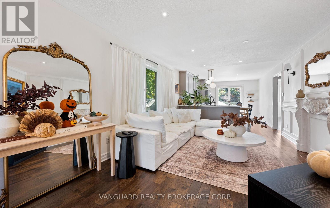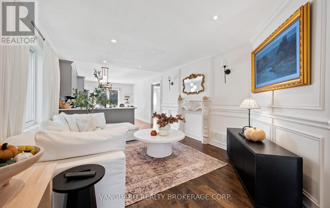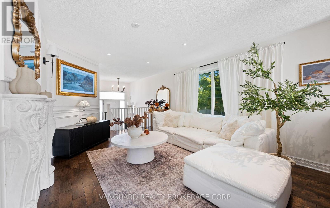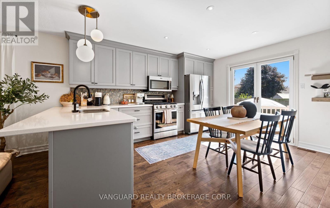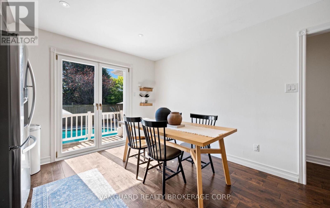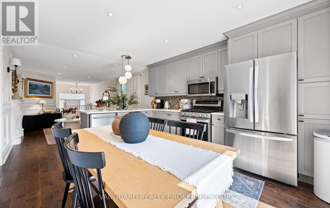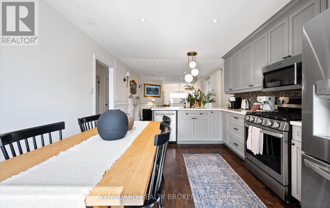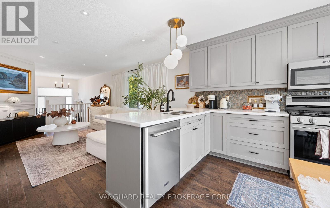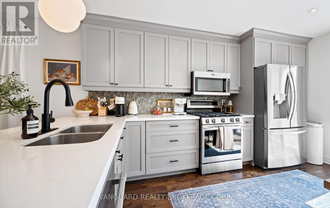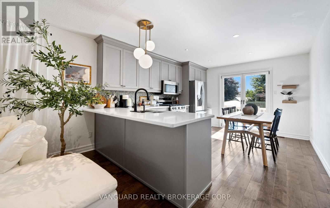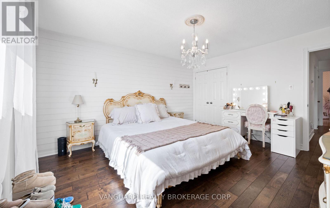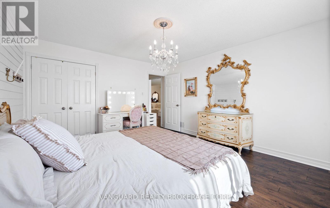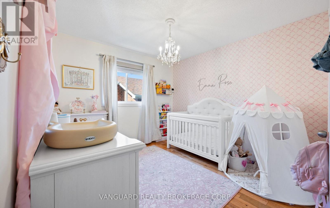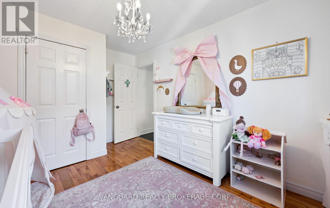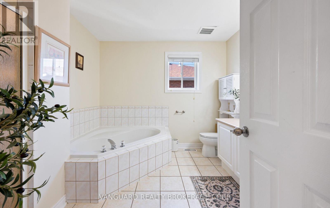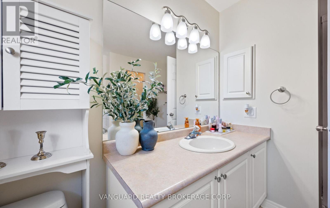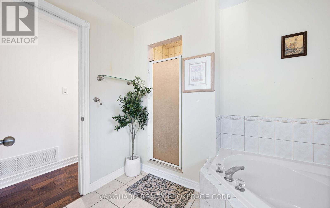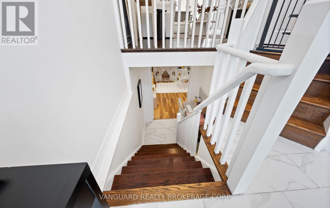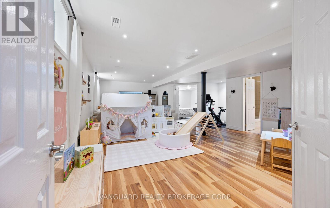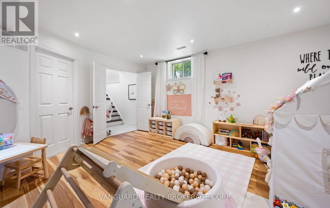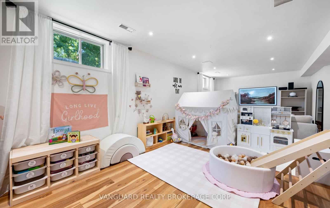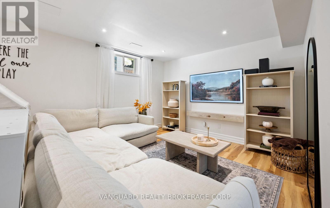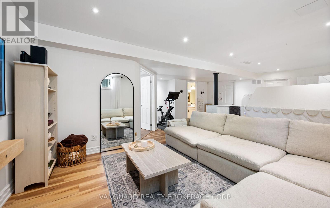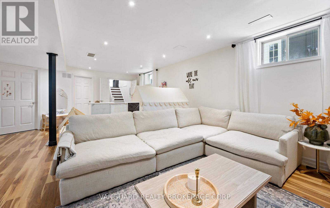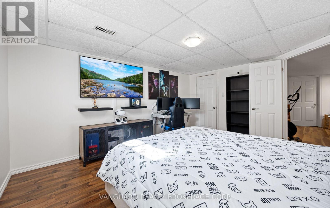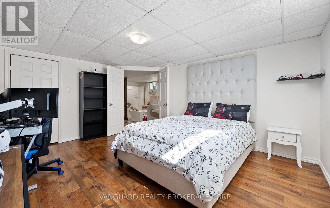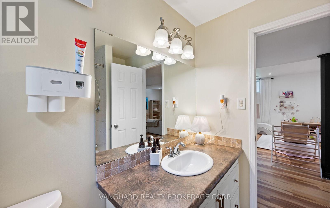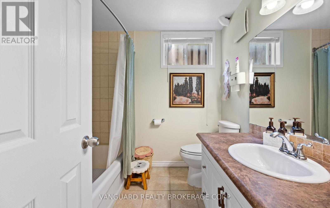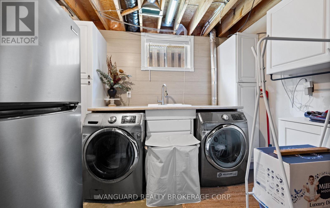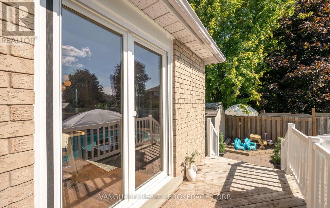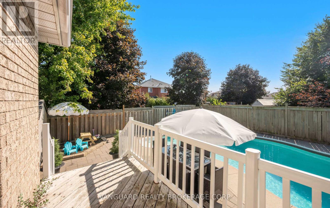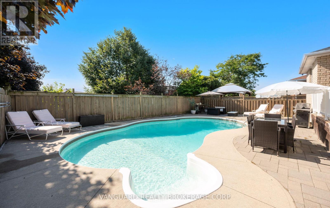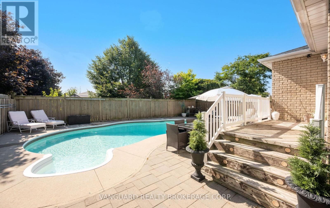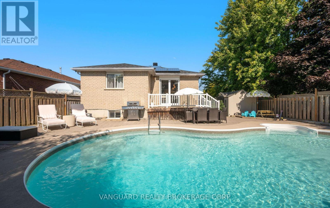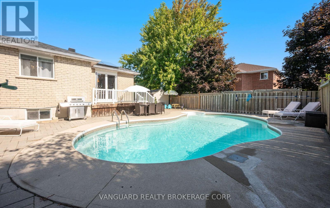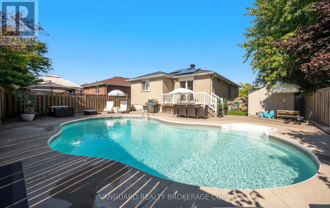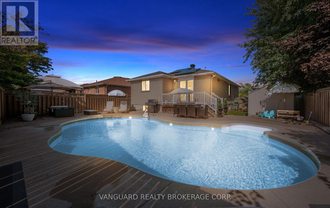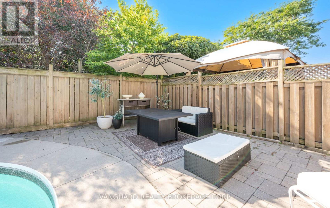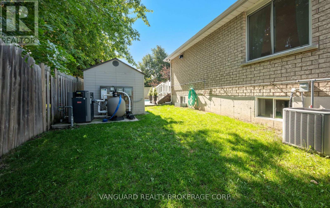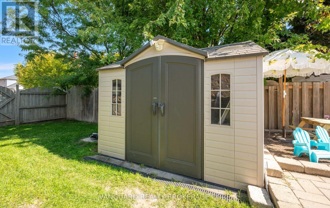3 Bedroom
2 Bathroom
1100 - 1500 sqft
Raised Bungalow
Inground Pool
Central Air Conditioning
Forced Air
$829,000
Located in a highly desirable, family-friendly neighborhood, this beautifully updated all-brick raised bungalow offers over 2,065 sq. ft. of finished living space, with 2+1 bedrooms, 2 full baths, and a layout designed for both comfort and style.Step inside to discover a newly renovated kitchen featuring modern cabinetry, stainless steel appliances, pot lights, a breakfast bar with extra seating, and a walk-out to your private, landscaped backyard oasis complete with a stunning in-ground saltwater pool, perfect for summer entertaining.The bright lower level has been fully renovated and boasts a spacious family room, a full bath, a third bedroom, and brand-new Berber carpet throughout, ideal for guests, teens, or a home office setup.Additional upgrades include New roof (2021), New A/C unit, new front and garage doors, All-new pool equipment, Energy-saving solar panels (no cost to new ownerask LA for details)Situated close to top-rated schools, parks, shopping, and with easy access to Hwy 400, this move-in-ready home is a rare find that truly checks all the boxes.Dont miss your chance to own this exceptional propertybook your private showing today! (id:63244)
Property Details
|
MLS® Number
|
S12397468 |
|
Property Type
|
Single Family |
|
Community Name
|
400 West |
|
Parking Space Total
|
4 |
|
Pool Type
|
Inground Pool |
Building
|
Bathroom Total
|
2 |
|
Bedrooms Above Ground
|
2 |
|
Bedrooms Below Ground
|
1 |
|
Bedrooms Total
|
3 |
|
Age
|
16 To 30 Years |
|
Appliances
|
All, Alarm System, Dishwasher, Dryer, Stove, Washer, Window Coverings, Refrigerator |
|
Architectural Style
|
Raised Bungalow |
|
Basement Development
|
Finished |
|
Basement Type
|
N/a (finished) |
|
Construction Style Attachment
|
Detached |
|
Cooling Type
|
Central Air Conditioning |
|
Exterior Finish
|
Brick |
|
Foundation Type
|
Block |
|
Heating Fuel
|
Natural Gas |
|
Heating Type
|
Forced Air |
|
Stories Total
|
1 |
|
Size Interior
|
1100 - 1500 Sqft |
|
Type
|
House |
|
Utility Water
|
Municipal Water |
Parking
Land
|
Acreage
|
No |
|
Sewer
|
Sanitary Sewer |
|
Size Depth
|
111 Ft ,6 In |
|
Size Frontage
|
49 Ft ,3 In |
|
Size Irregular
|
49.3 X 111.5 Ft |
|
Size Total Text
|
49.3 X 111.5 Ft|under 1/2 Acre |
Rooms
| Level |
Type |
Length |
Width |
Dimensions |
|
Basement |
Recreational, Games Room |
8.1 m |
5.23 m |
8.1 m x 5.23 m |
|
Basement |
Bedroom 3 |
3.78 m |
4.57 m |
3.78 m x 4.57 m |
|
Main Level |
Family Room |
6.07 m |
3.07 m |
6.07 m x 3.07 m |
|
Main Level |
Kitchen |
3.63 m |
3.07 m |
3.63 m x 3.07 m |
|
Main Level |
Primary Bedroom |
4.24 m |
3.66 m |
4.24 m x 3.66 m |
|
Main Level |
Bedroom 2 |
3.28 m |
3.02 m |
3.28 m x 3.02 m |
Utilities
|
Cable
|
Available |
|
Electricity
|
Installed |
|
Sewer
|
Installed |
https://www.realtor.ca/real-estate/28849669/177-sproule-drive-barrie-0-west-400-west
