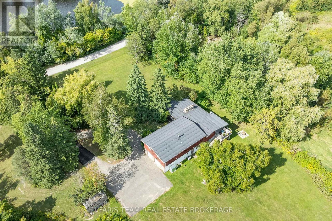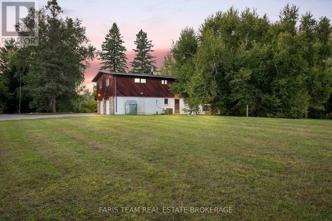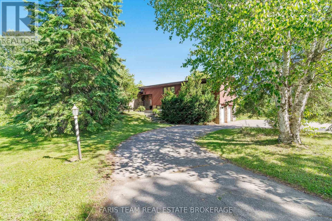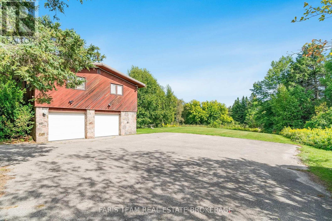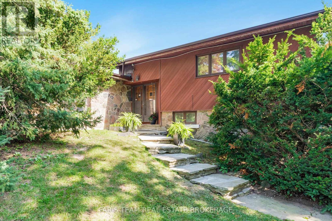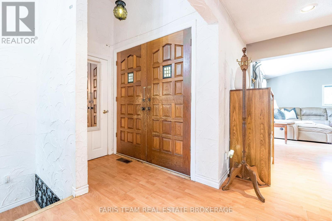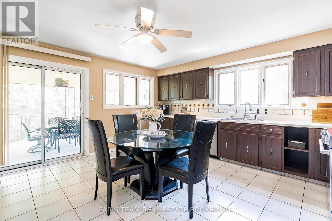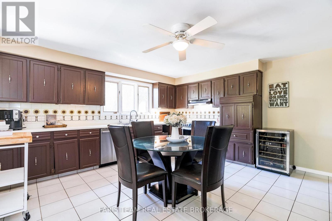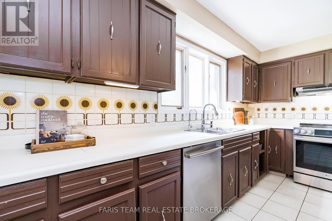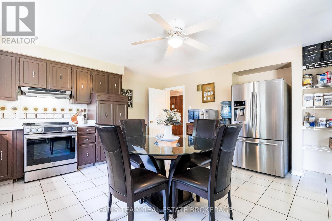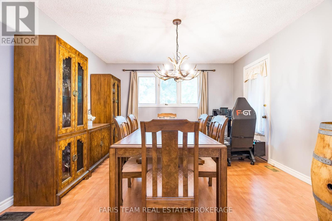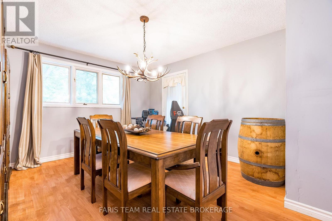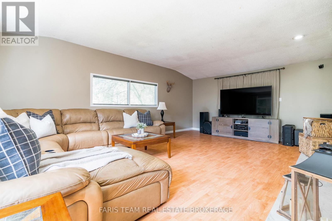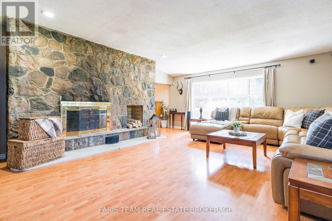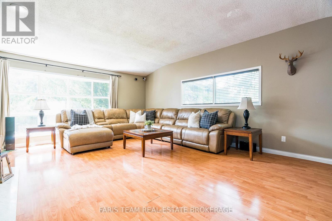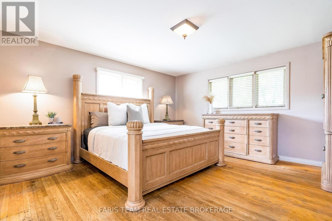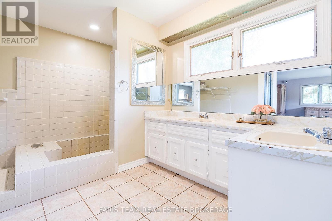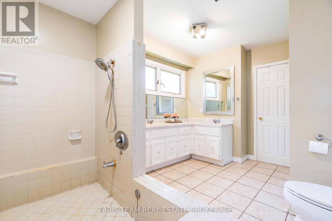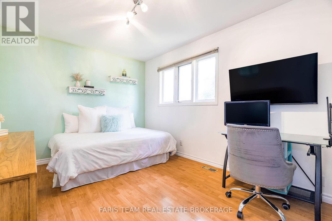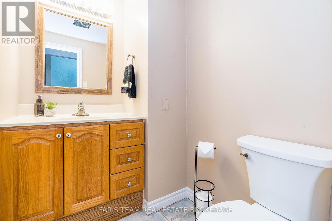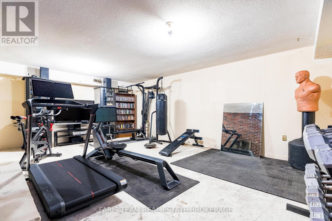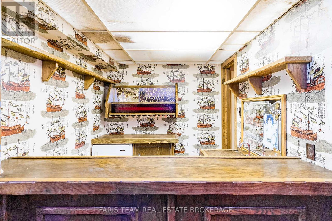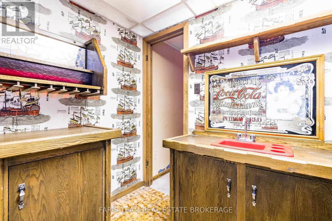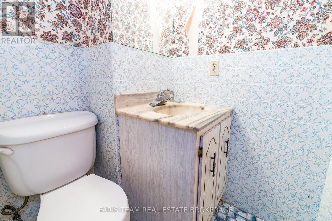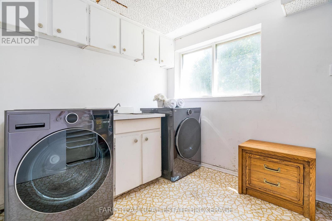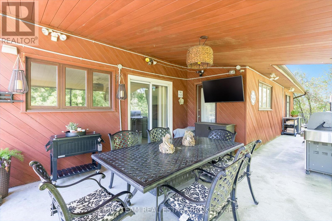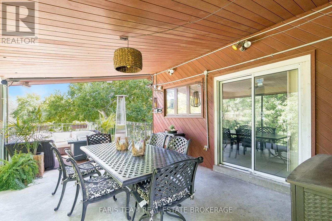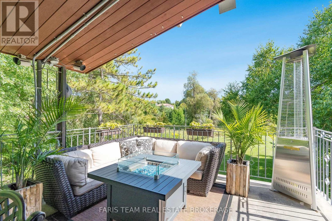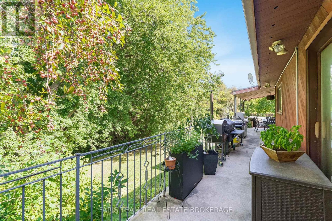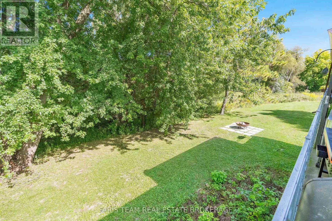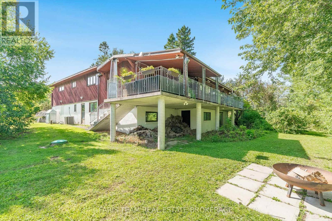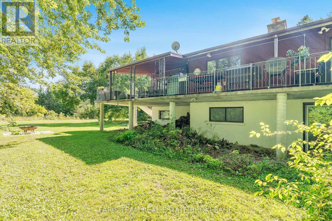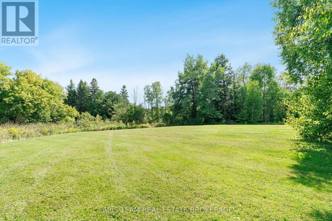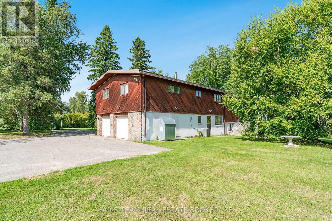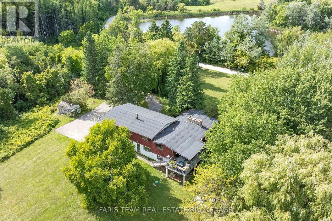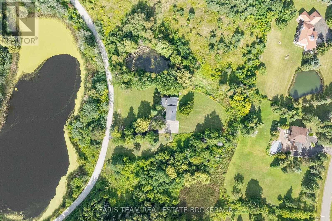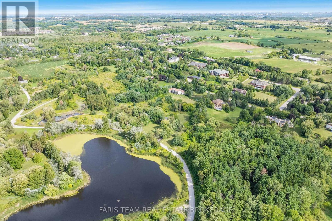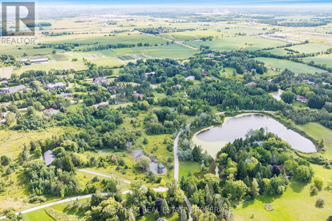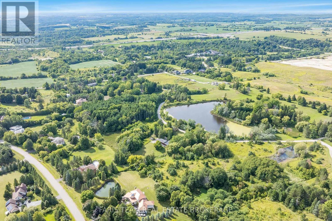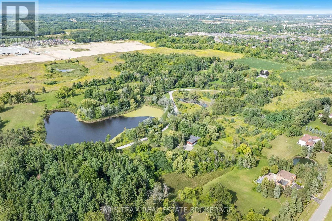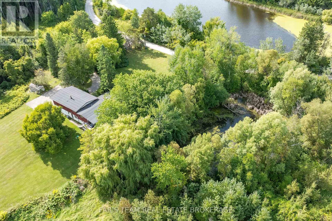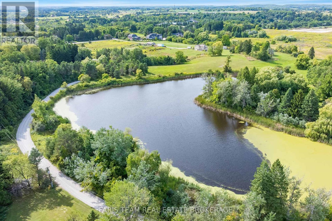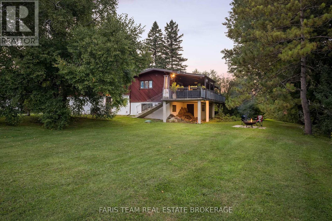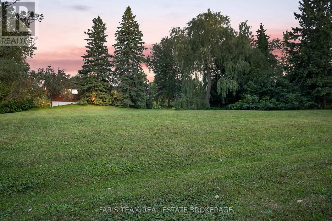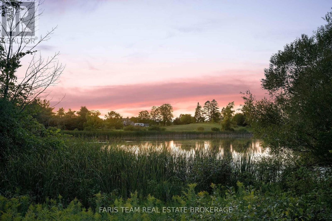175 South Summit Farm Road King (King City), Ontario L4N 8Y2
$4,099,999
Top 5 Reasons You Will Love This Home: 1) Discover this rare offering of a charming bungalow set on 10.94 acres of land in prestigious King Township, where nature, privacy, and potential come together 2) Nestled in a peaceful estate setting, this property showcases a scenic pond, a lush canopy of mature trees, and a spacious residence surrounded by natural beauty 3) Whether you choose to renovate the existing home with your own personal touch or re-imagine the landscape entirely with a brand-new build, the possibilities here are endless for creating a true masterpiece estate 4) Added value comes with previously approved architectural plans for a luxury home and pool, available upon request, offering a head start to your dream vision 5) The current home features expansive living and entertaining spaces, including a bright and inviting living room, a generous kitchen, a primary retreat with spa-like 5-piece ensuite, and an impressive covered concrete deck overlooking the grounds. 2,057 above grade sq.ft. plus a partially finished basement. (id:63244)
Open House
This property has open houses!
12:00 pm
Ends at:2:00 pm
1:00 pm
Ends at:3:00 pm
Property Details
| MLS® Number | N12369706 |
| Property Type | Single Family |
| Community Name | King City |
| Features | Wooded Area, Irregular Lot Size |
| Parking Space Total | 14 |
| Structure | Deck |
Building
| Bathroom Total | 3 |
| Bedrooms Above Ground | 3 |
| Bedrooms Total | 3 |
| Age | 51 To 99 Years |
| Amenities | Fireplace(s) |
| Architectural Style | Raised Bungalow |
| Basement Development | Partially Finished |
| Basement Type | Full (partially Finished) |
| Construction Style Attachment | Detached |
| Cooling Type | Central Air Conditioning |
| Exterior Finish | Wood, Stone |
| Fireplace Present | Yes |
| Fireplace Total | 2 |
| Flooring Type | Ceramic, Laminate, Hardwood |
| Foundation Type | Block |
| Half Bath Total | 2 |
| Heating Fuel | Oil |
| Heating Type | Forced Air |
| Stories Total | 1 |
| Size Interior | 2000 - 2500 Sqft |
| Type | House |
| Utility Water | Drilled Well |
Parking
| Garage |
Land
| Acreage | Yes |
| Sewer | Septic System |
| Size Depth | 828 Ft ,10 In |
| Size Frontage | 922 Ft ,6 In |
| Size Irregular | 922.5 X 828.9 Ft |
| Size Total Text | 922.5 X 828.9 Ft|10 - 24.99 Acres |
| Surface Water | Lake/pond |
| Zoning Description | Ep, Re |
Rooms
| Level | Type | Length | Width | Dimensions |
|---|---|---|---|---|
| Basement | Other | 2.31 m | 2.05 m | 2.31 m x 2.05 m |
| Basement | Recreational, Games Room | 6.78 m | 3.7 m | 6.78 m x 3.7 m |
| Basement | Exercise Room | 6.54 m | 5.21 m | 6.54 m x 5.21 m |
| Main Level | Kitchen | 5.1 m | 4.7 m | 5.1 m x 4.7 m |
| Main Level | Dining Room | 4.9 m | 3.74 m | 4.9 m x 3.74 m |
| Main Level | Living Room | 6.78 m | 5.4 m | 6.78 m x 5.4 m |
| Main Level | Primary Bedroom | 6.13 m | 4.66 m | 6.13 m x 4.66 m |
| Main Level | Bedroom | 4.34 m | 3 m | 4.34 m x 3 m |
| Main Level | Bedroom | 4.01 m | 3.51 m | 4.01 m x 3.51 m |
https://www.realtor.ca/real-estate/28789606/175-south-summit-farm-road-king-king-city-king-city
Interested?
Contact us for more information
