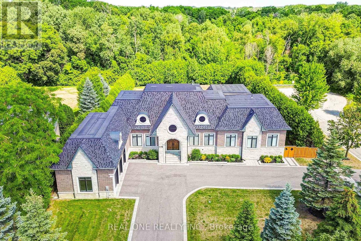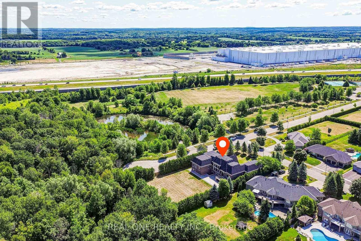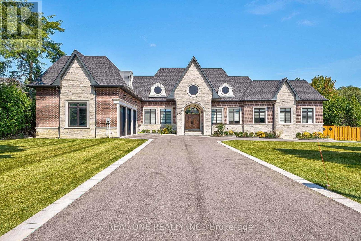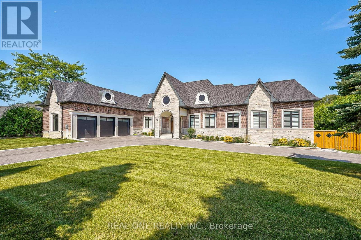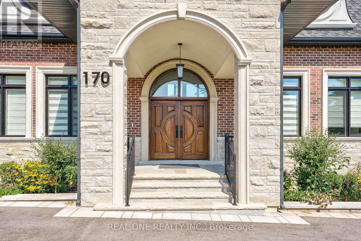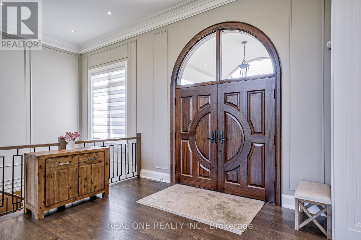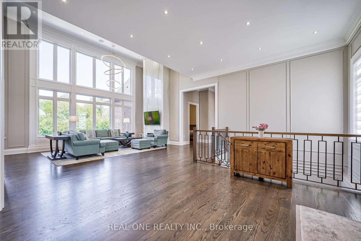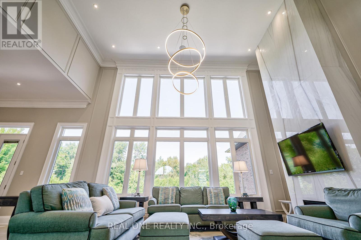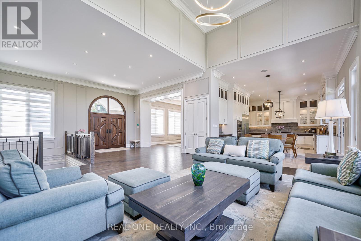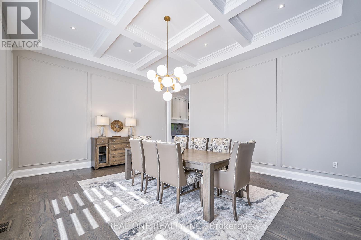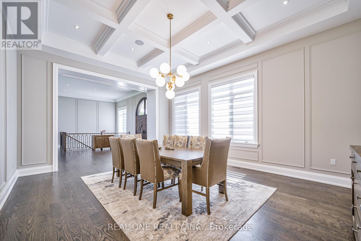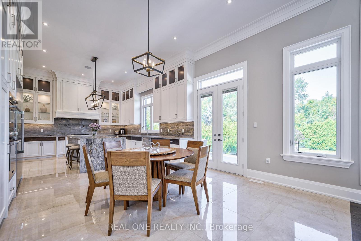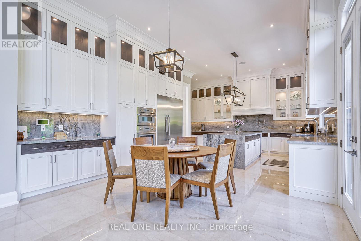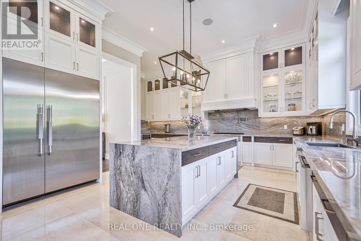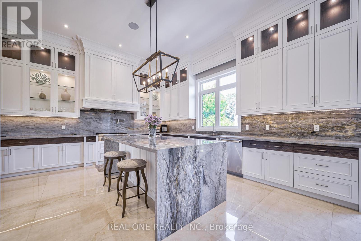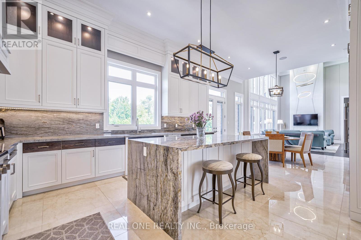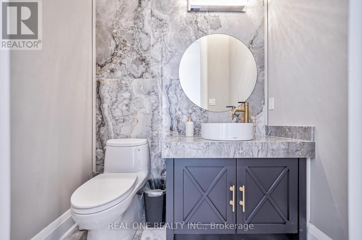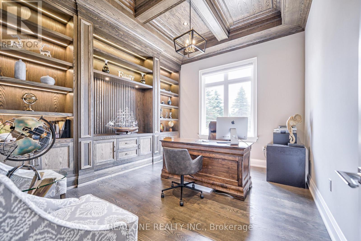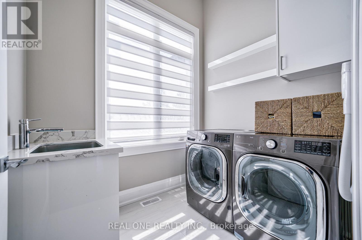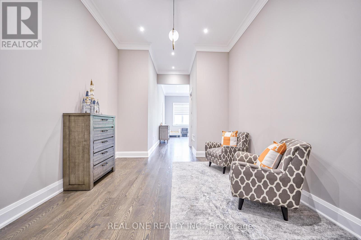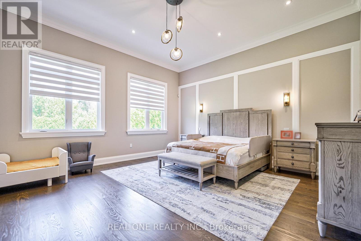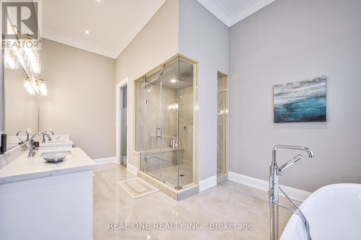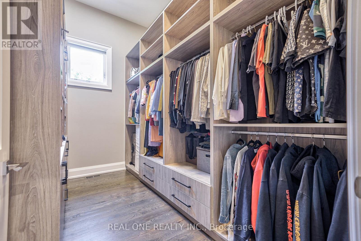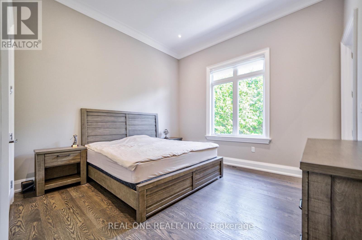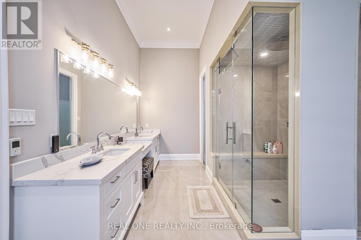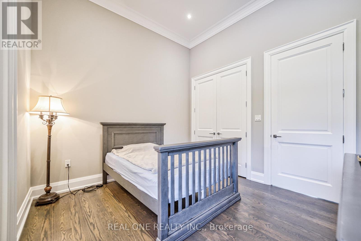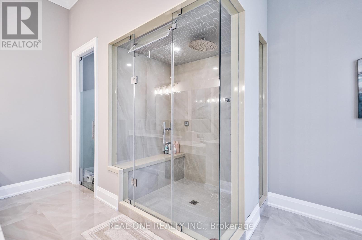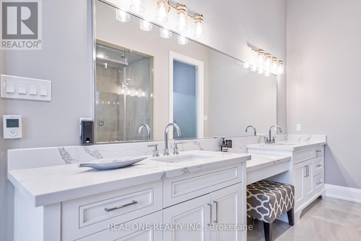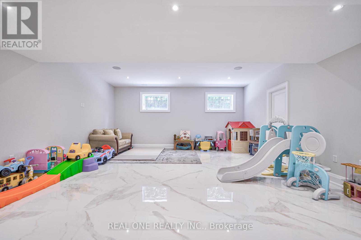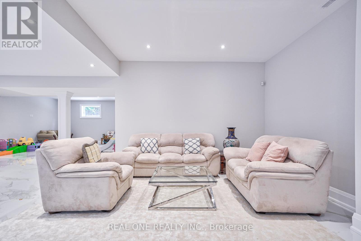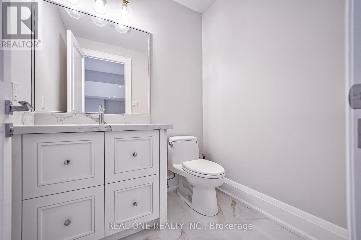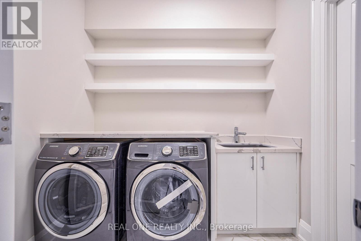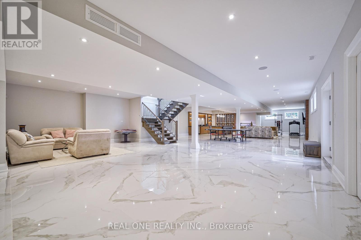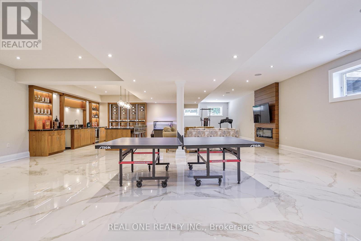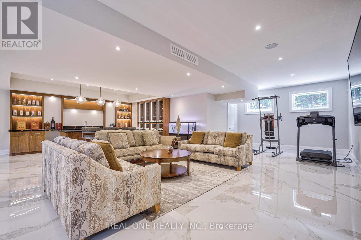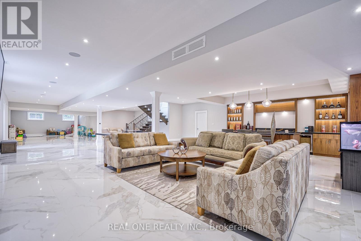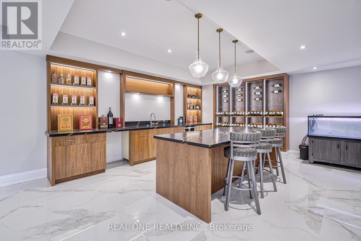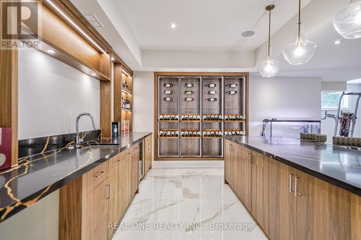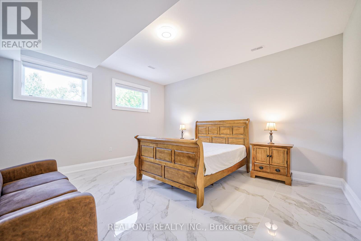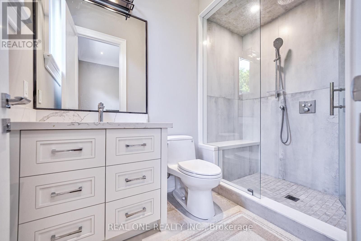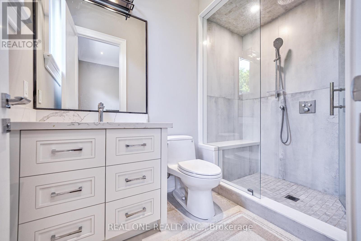5 Bedroom
5 Bathroom
3500 - 5000 sqft
Bungalow
Fireplace
Central Air Conditioning
Forced Air
$3,490,000
Luxurious Custom-Built Bungalow W/ Over 9,000 Sqft of Expensive Living Space on a Private, Nearly 1 Acre Lot Backing Onto a Forest* Experience Refined Country Living just Minutes from the City * Nestled on a Private, Tree-lined Lot, this Home Showcases Impeccable Craftsmanship & High-end Finishes Throughout** Features include: Open-concept Layout with Soaring 12-ft Smooth Ceilings on the Main Flr & 9-ft Ceilings on the Lower Level * Dramatic Two-Storey Great Rm & Elegant Waffle Ceiling in the Dining Area* 4+1 Spacious Bdrms, Each with its Own Ensuite * Main Flr office With B/I Selves & Luxurious Powder Room* Bright, Open Lower level With a Large Recreation Area, Huge Wet Bar & Roughed-in Theatre Rm In the Lower Level* 2 Sets of High Efficiency Furnace & Two Sets of Laundry Added Convenience* Unbeatable Location!! Walking Distance to Parks, 5 minutes to Hwy 404, 9 Minutes to the New Costco, 7 minutes to the GO Train Station, 4 Minutes to a Local Sports Complex, 6 Minutes to the Golf Club,10 Minutes to Shopping Plaza.**A Rare Opportunity to Enjoy the Tranquility of Nature With All the Conveniences of Urban Living Just Minutes Away. (id:63244)
Property Details
|
MLS® Number
|
N12399522 |
|
Property Type
|
Single Family |
|
Community Name
|
Sharon |
|
Amenities Near By
|
Park, Schools |
|
Community Features
|
Community Centre |
|
Equipment Type
|
Water Heater |
|
Features
|
Wooded Area, Conservation/green Belt, Carpet Free |
|
Parking Space Total
|
15 |
|
Rental Equipment Type
|
Water Heater |
Building
|
Bathroom Total
|
5 |
|
Bedrooms Above Ground
|
4 |
|
Bedrooms Below Ground
|
1 |
|
Bedrooms Total
|
5 |
|
Age
|
0 To 5 Years |
|
Appliances
|
Garage Door Opener Remote(s), Window Coverings |
|
Architectural Style
|
Bungalow |
|
Basement Development
|
Finished |
|
Basement Features
|
Walk Out |
|
Basement Type
|
N/a (finished) |
|
Construction Status
|
Insulation Upgraded |
|
Construction Style Attachment
|
Detached |
|
Cooling Type
|
Central Air Conditioning |
|
Exterior Finish
|
Brick, Stone |
|
Fireplace Present
|
Yes |
|
Flooring Type
|
Hardwood, Ceramic |
|
Foundation Type
|
Insulated Concrete Forms |
|
Heating Fuel
|
Natural Gas |
|
Heating Type
|
Forced Air |
|
Stories Total
|
1 |
|
Size Interior
|
3500 - 5000 Sqft |
|
Type
|
House |
|
Utility Water
|
Municipal Water |
Parking
Land
|
Acreage
|
No |
|
Land Amenities
|
Park, Schools |
|
Sewer
|
Septic System |
|
Size Depth
|
288 Ft ,9 In |
|
Size Frontage
|
144 Ft |
|
Size Irregular
|
144 X 288.8 Ft ; Almost One Acre Lot Backing Onto Forest |
|
Size Total Text
|
144 X 288.8 Ft ; Almost One Acre Lot Backing Onto Forest |
|
Zoning Description
|
Residential |
Rooms
| Level |
Type |
Length |
Width |
Dimensions |
|
Lower Level |
Media |
6.86 m |
4.04 m |
6.86 m x 4.04 m |
|
Lower Level |
Bedroom 5 |
5 m |
4.45 m |
5 m x 4.45 m |
|
Lower Level |
Recreational, Games Room |
28 m |
10 m |
28 m x 10 m |
|
Main Level |
Dining Room |
7.02 m |
5.08 m |
7.02 m x 5.08 m |
|
Main Level |
Kitchen |
9.32 m |
6.45 m |
9.32 m x 6.45 m |
|
Main Level |
Eating Area |
9.32 m |
6.45 m |
9.32 m x 6.45 m |
|
Main Level |
Family Room |
6.4 m |
6.4 m |
6.4 m x 6.4 m |
|
Main Level |
Primary Bedroom |
7.7 m |
5.59 m |
7.7 m x 5.59 m |
|
Main Level |
Bedroom 2 |
4.45 m |
4.19 m |
4.45 m x 4.19 m |
|
Main Level |
Bedroom 3 |
4.8 m |
4.17 m |
4.8 m x 4.17 m |
|
Main Level |
Bedroom 4 |
4.04 m |
3.45 m |
4.04 m x 3.45 m |
|
Main Level |
Den |
4.41 m |
3.91 m |
4.41 m x 3.91 m |
https://www.realtor.ca/real-estate/28854240/170-ward-avenue-east-gwillimbury-sharon-sharon
