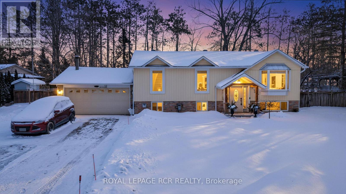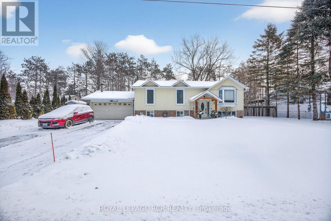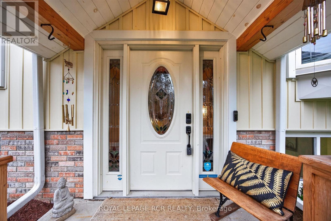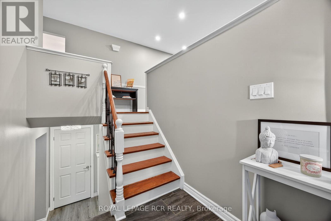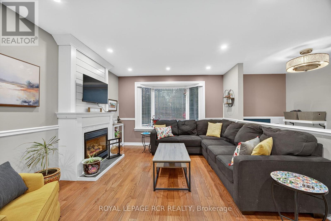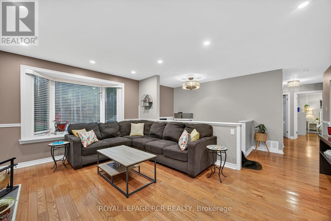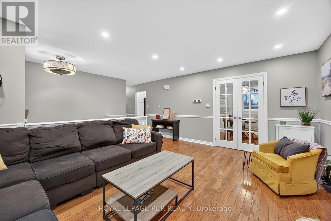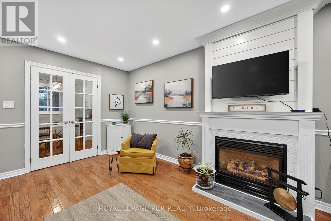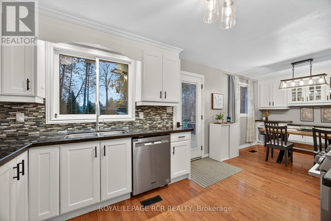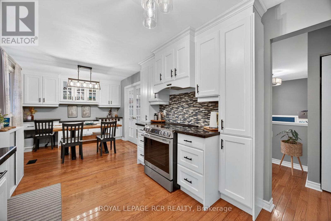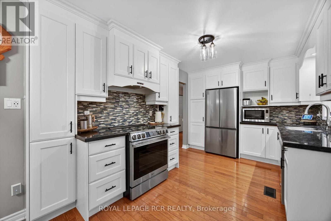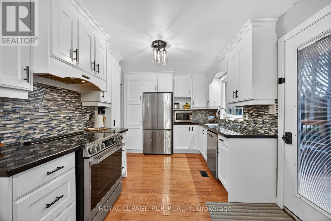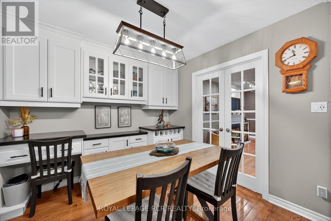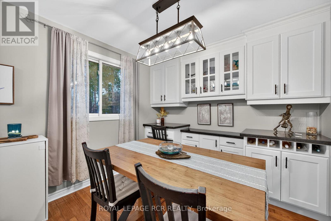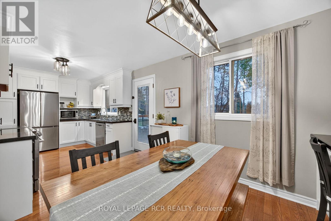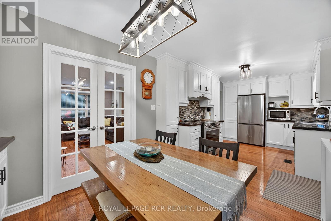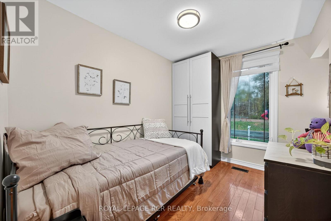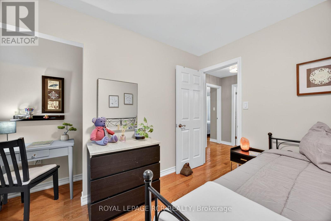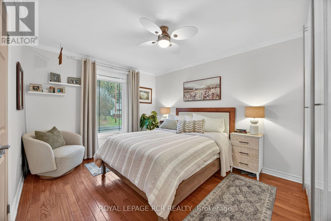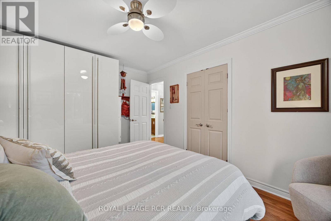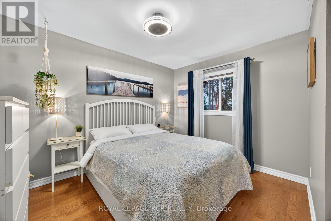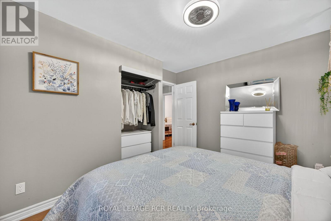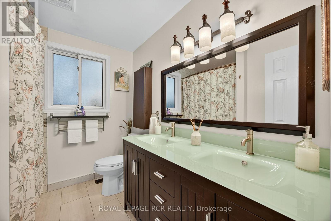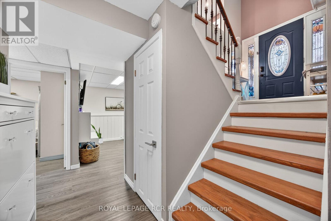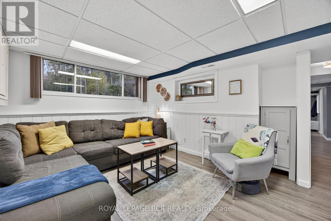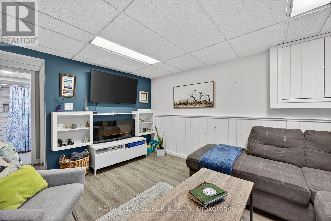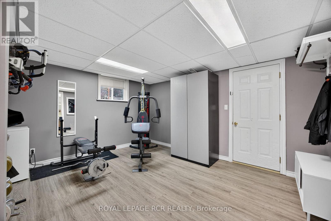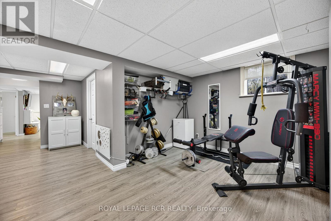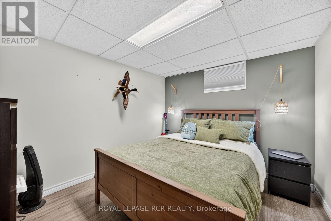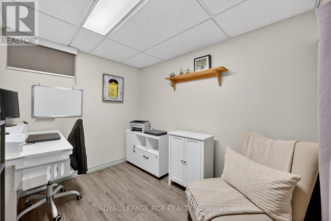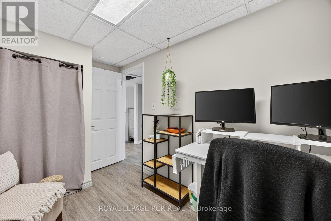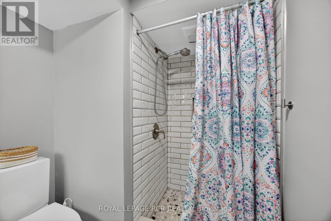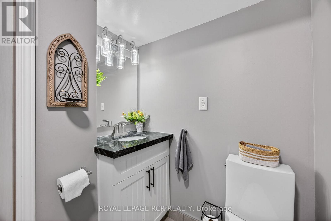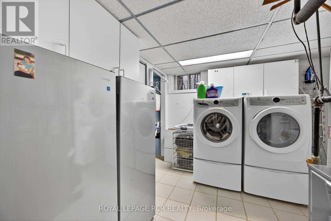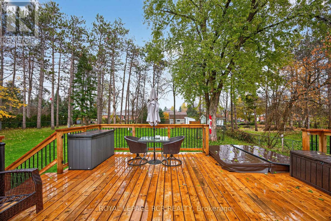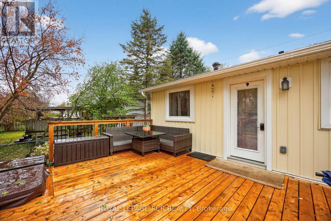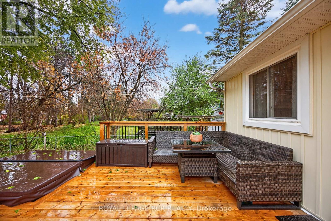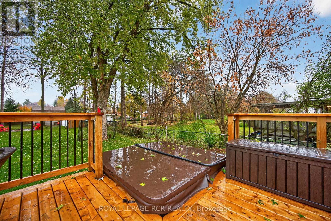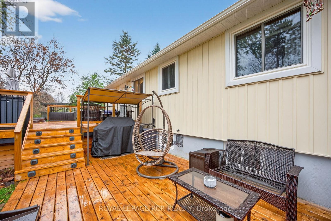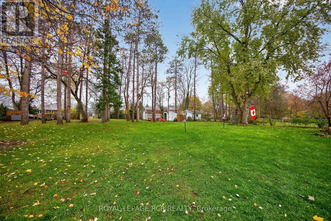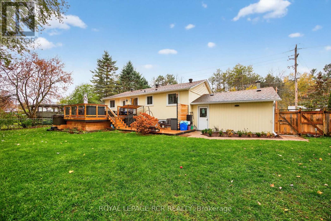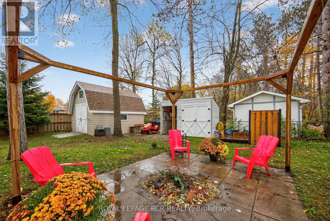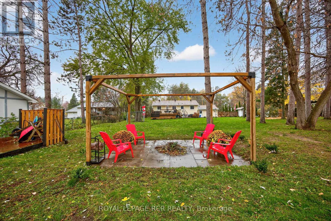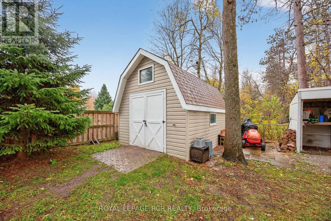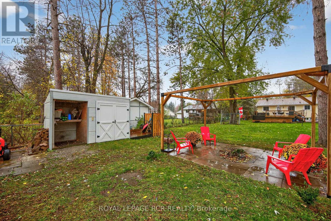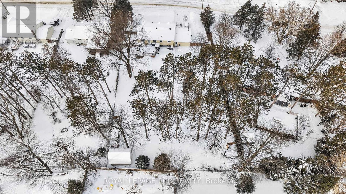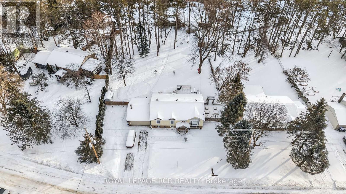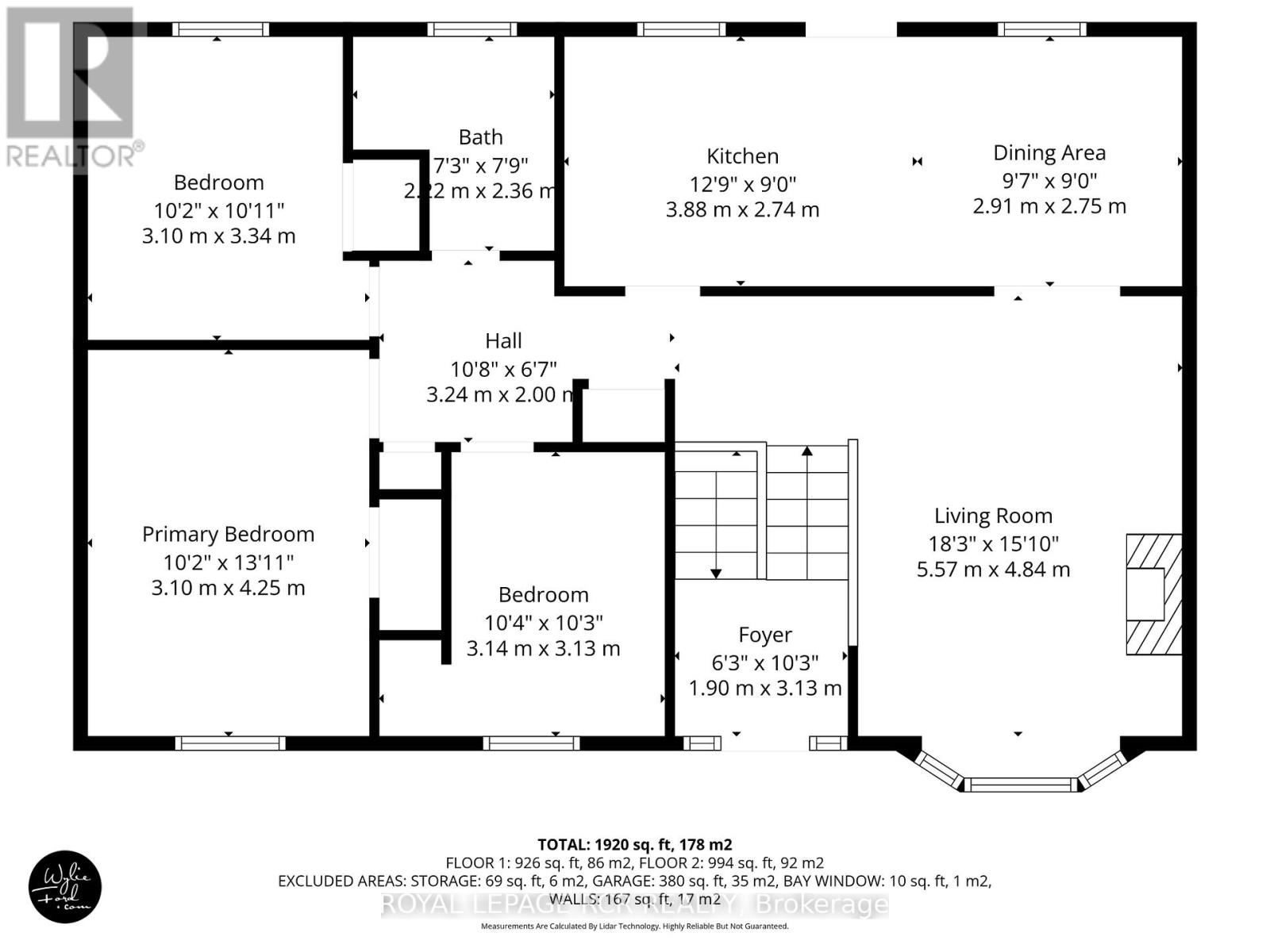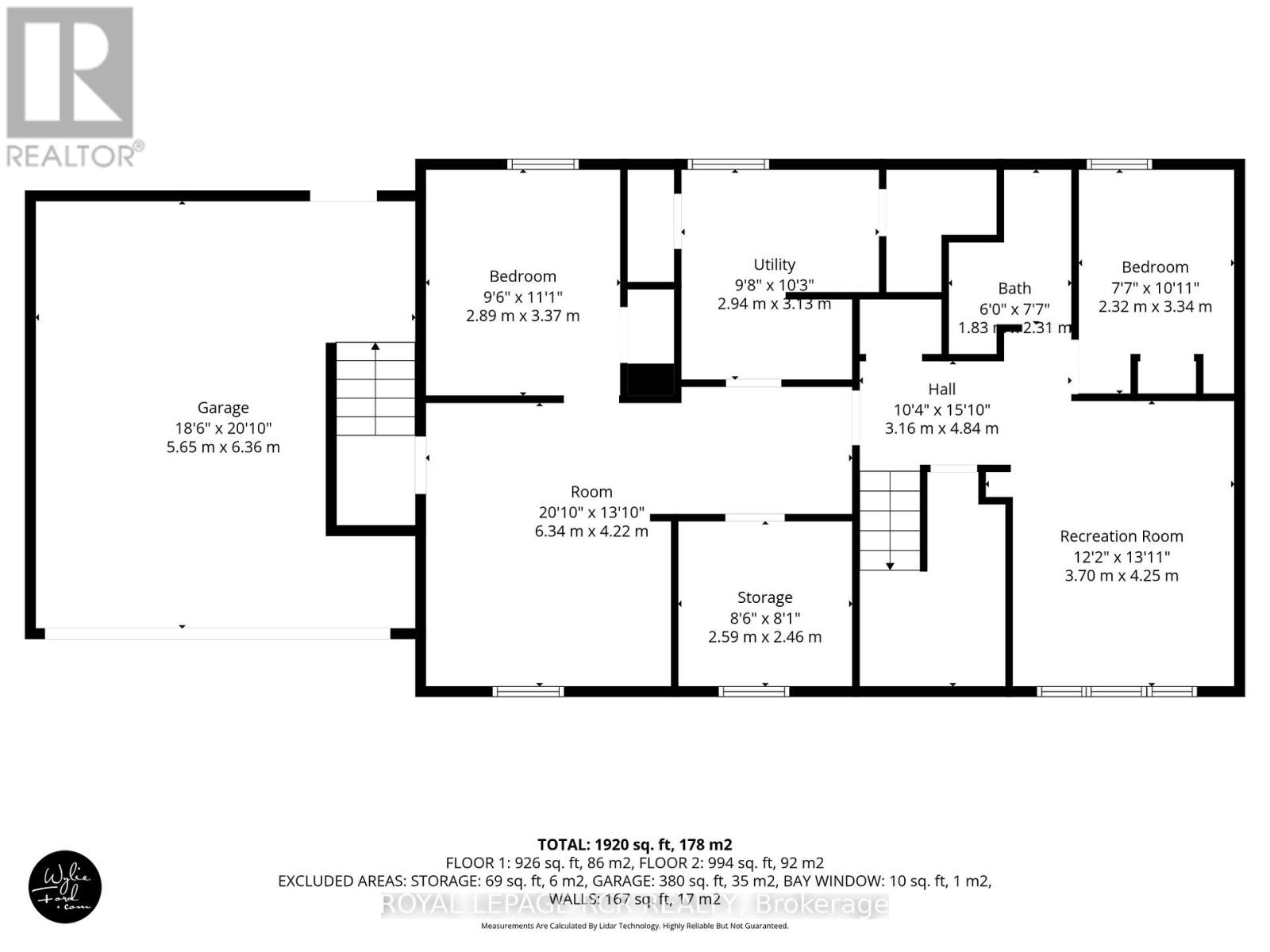17 Pine Park Boulevard Adjala-Tosorontio (Everett), Ontario L0M 1J0
$872,900
Your search is finally over! This spectacular 3+2 bedroom, 2 bath raised bungalow truly has everything a family could wish for, offering the perfect blend of comfort, function, and outdoor living. The main floor features a gorgeously updated kitchen, a generously sized living room with a cozy gas fireplace, three spacious bedrooms with excellent closet space, and beautiful hardwood floors throughout. The finished lower level offers even more room to grow, work, or relax, with two additional bedrooms, an updated 3-piece bath, a warm and comfortable family room, and a versatile flex space currently being used as a home gym - complete with walk-up access to the double car garage for everyday convenience. But the real showstopper is outside. Step into your private backyard oasis - fully fenced and surrounded by mature trees for privacy, offering multiple outdoor zones to relax, entertain, and enjoy. Featuring a spacious deck and patio, three storage sheds (including a 12' x 16' storage shed/workshop), fire pit, raised planter boxes, and your own peaceful Zen-inspired garden - this is outdoor living at its finest. Who needs a cottage? A truly one-of-a-kind property with space to grow, work, play, and unwind. Don't miss the chance to call this exceptional home your own. (id:63244)
Open House
This property has open houses!
1:00 pm
Ends at:3:00 pm
1:00 pm
Ends at:3:00 pm
Property Details
| MLS® Number | N12518222 |
| Property Type | Single Family |
| Community Name | Everett |
| Amenities Near By | Park |
| Features | Wooded Area, Carpet Free, Sump Pump |
| Parking Space Total | 6 |
| Structure | Deck, Shed |
Building
| Bathroom Total | 2 |
| Bedrooms Above Ground | 3 |
| Bedrooms Below Ground | 2 |
| Bedrooms Total | 5 |
| Amenities | Fireplace(s) |
| Appliances | Water Heater, Dishwasher, Dryer, Garage Door Opener, Washer, Window Coverings |
| Architectural Style | Raised Bungalow |
| Basement Development | Finished |
| Basement Features | Walk-up |
| Basement Type | N/a (finished), N/a |
| Construction Style Attachment | Detached |
| Cooling Type | Central Air Conditioning |
| Exterior Finish | Vinyl Siding, Brick |
| Fireplace Present | Yes |
| Fireplace Total | 1 |
| Flooring Type | Hardwood, Vinyl |
| Foundation Type | Poured Concrete |
| Heating Fuel | Natural Gas |
| Heating Type | Forced Air |
| Stories Total | 1 |
| Size Interior | 700 - 1100 Sqft |
| Type | House |
| Utility Water | Municipal Water |
Parking
| Attached Garage | |
| Garage |
Land
| Acreage | No |
| Fence Type | Fenced Yard |
| Land Amenities | Park |
| Sewer | Septic System |
| Size Depth | 198 Ft ,7 In |
| Size Frontage | 100 Ft ,10 In |
| Size Irregular | 100.9 X 198.6 Ft |
| Size Total Text | 100.9 X 198.6 Ft |
Rooms
| Level | Type | Length | Width | Dimensions |
|---|---|---|---|---|
| Lower Level | Bedroom 4 | 2.89 m | 3.37 m | 2.89 m x 3.37 m |
| Lower Level | Bedroom 5 | 2.32 m | 3.34 m | 2.32 m x 3.34 m |
| Lower Level | Family Room | 3.7 m | 4.25 m | 3.7 m x 4.25 m |
| Lower Level | Exercise Room | 6.34 m | 4.22 m | 6.34 m x 4.22 m |
| Main Level | Kitchen | 3.88 m | 2.74 m | 3.88 m x 2.74 m |
| Main Level | Dining Room | 2.91 m | 2.75 m | 2.91 m x 2.75 m |
| Main Level | Living Room | 5.57 m | 4.84 m | 5.57 m x 4.84 m |
| Main Level | Primary Bedroom | 3.1 m | 4.25 m | 3.1 m x 4.25 m |
| Main Level | Bedroom 2 | 3.14 m | 3.13 m | 3.14 m x 3.13 m |
| Main Level | Bedroom 3 | 3.1 m | 3.34 m | 3.1 m x 3.34 m |
https://www.realtor.ca/real-estate/29076528/17-pine-park-boulevard-adjala-tosorontio-everett-everett
Interested?
Contact us for more information

