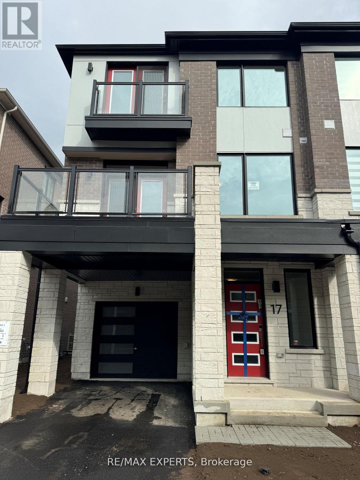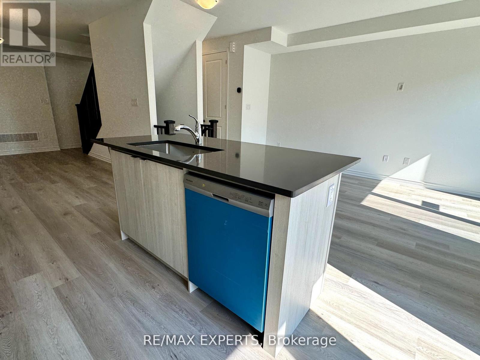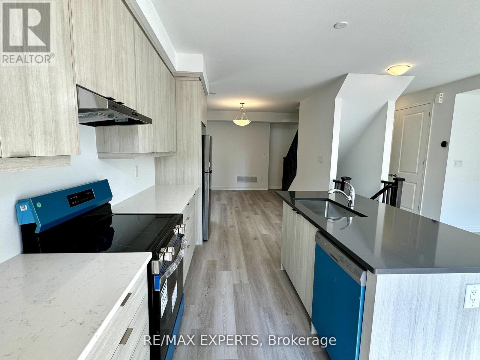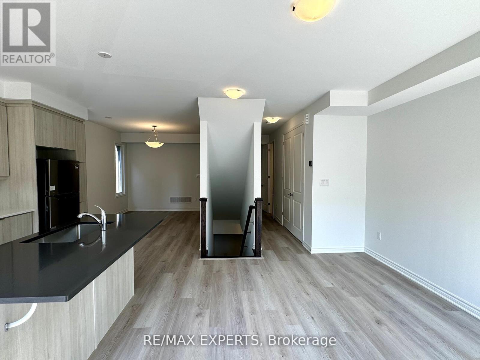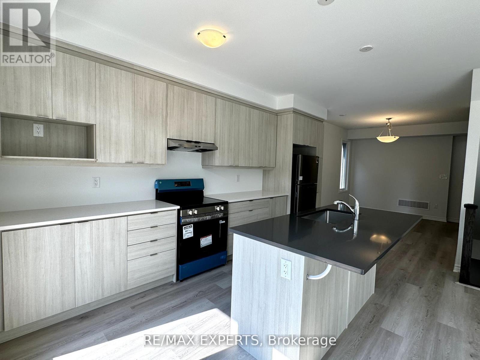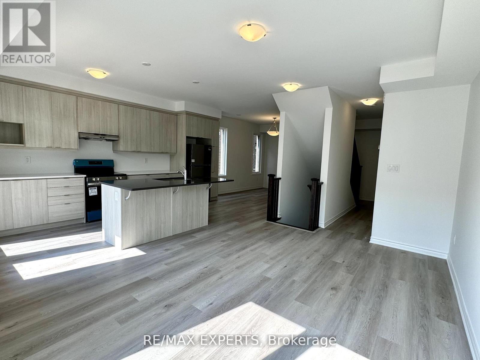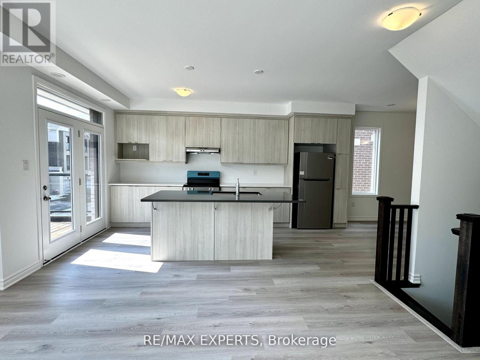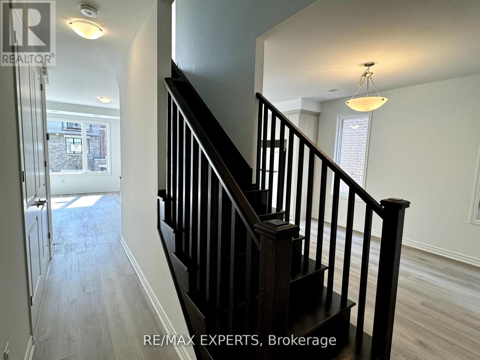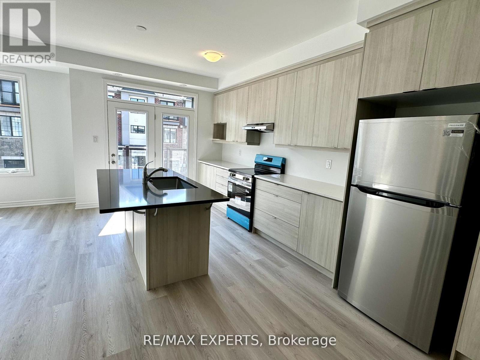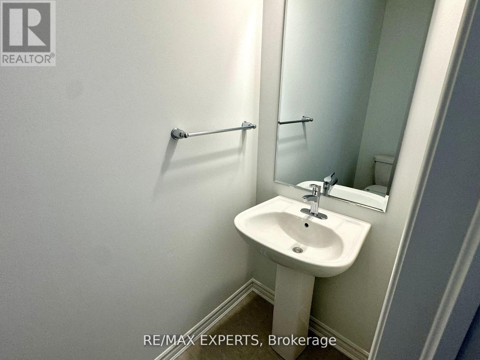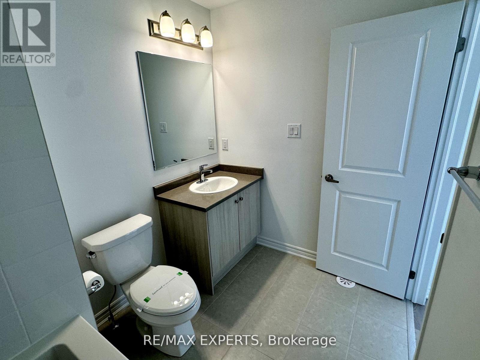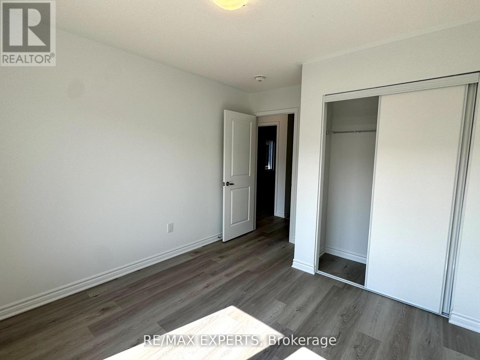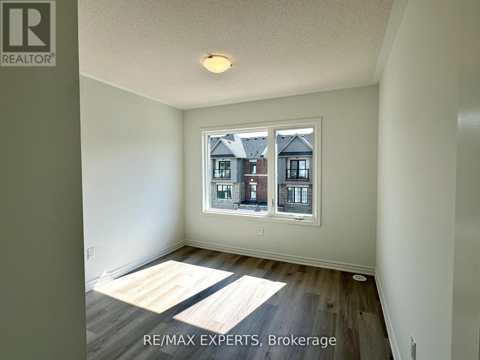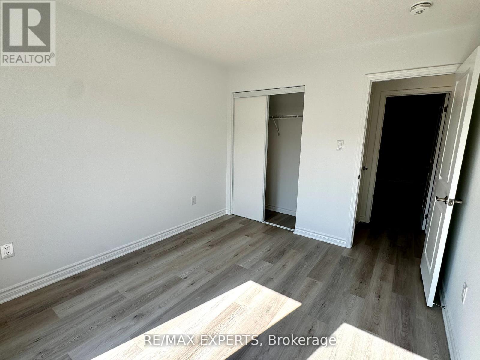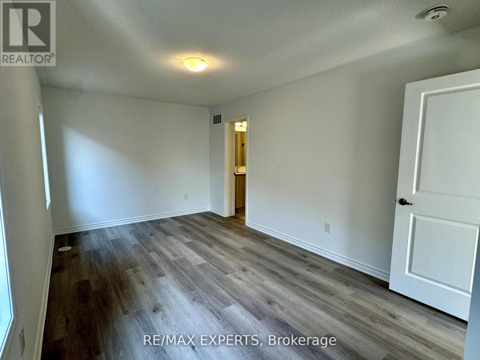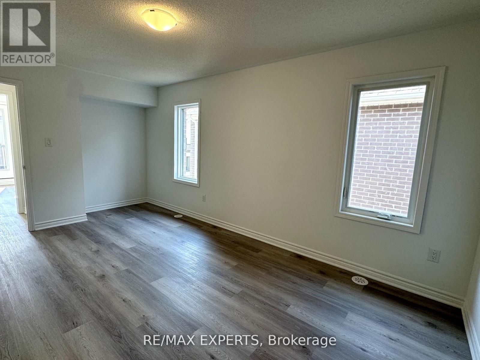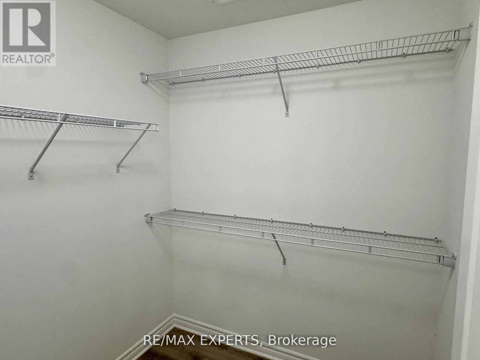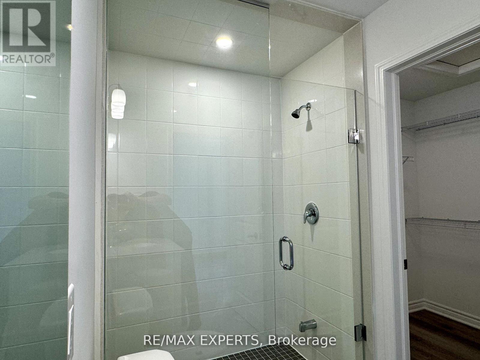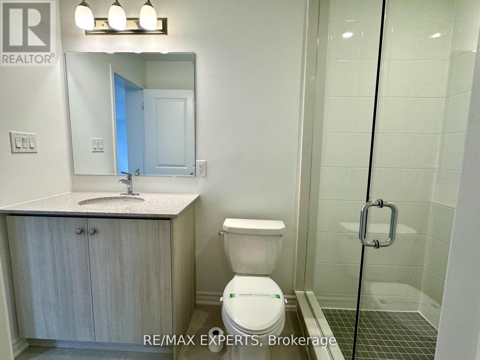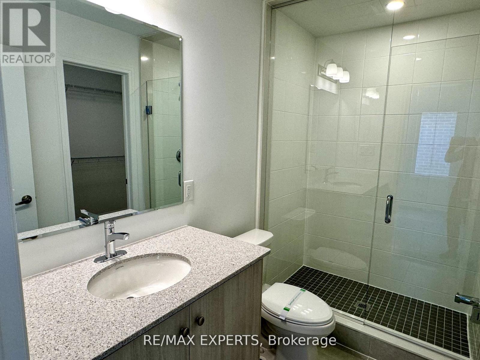3 Bedroom
3 Bathroom
1500 - 2000 sqft
Central Air Conditioning
Forced Air
$2,700 Monthly
Welcome to this absolutely brand new, never-lived-in 3-Storey townhouse in one of Barrie's fastest-growing communities. From the moment you step inside, the fresh paint, tall ceilings, and large windows throughout create a bright and modern atmosphere. The open-concept main floor is anchored by a sleek kitchen with Stainless steel appliances, flowing seamlessly into spacious living and dining areas - perfect for everyday living and entertaining. Upstairs you'll find 3 large bedrooms, each designed with comfort and function in mind. Additional features include a garage plus private driveway, offering parking for multiple vehicles. Conveniently located just minutes from Highway 400, commuting is simple while still enjoying the feel of a brand new community. Be the very| first to call this stunning townhouse your home. (id:63244)
Property Details
|
MLS® Number
|
S12485270 |
|
Property Type
|
Single Family |
|
Community Name
|
Rural Barrie Southwest |
|
Amenities Near By
|
Hospital, Park, Place Of Worship |
|
Community Features
|
School Bus |
|
Parking Space Total
|
2 |
Building
|
Bathroom Total
|
3 |
|
Bedrooms Above Ground
|
3 |
|
Bedrooms Total
|
3 |
|
Age
|
New Building |
|
Appliances
|
Water Heater, Dryer, Washer |
|
Basement Type
|
None |
|
Construction Style Attachment
|
Attached |
|
Cooling Type
|
Central Air Conditioning |
|
Exterior Finish
|
Stone, Brick Facing |
|
Flooring Type
|
Laminate |
|
Foundation Type
|
Concrete |
|
Half Bath Total
|
1 |
|
Heating Fuel
|
Natural Gas |
|
Heating Type
|
Forced Air |
|
Stories Total
|
3 |
|
Size Interior
|
1500 - 2000 Sqft |
|
Type
|
Row / Townhouse |
|
Utility Water
|
Municipal Water |
Parking
Land
|
Acreage
|
No |
|
Land Amenities
|
Hospital, Park, Place Of Worship |
|
Sewer
|
Sanitary Sewer |
Rooms
| Level |
Type |
Length |
Width |
Dimensions |
|
Main Level |
Kitchen |
3.07 m |
5.18 m |
3.07 m x 5.18 m |
|
Main Level |
Dining Room |
2.77 m |
3.9 m |
2.77 m x 3.9 m |
|
Main Level |
Great Room |
3.9 m |
5.02 m |
3.9 m x 5.02 m |
|
Upper Level |
Primary Bedroom |
3.9 m |
4.72 m |
3.9 m x 4.72 m |
|
Upper Level |
Bedroom 2 |
2.98 m |
3.47 m |
2.98 m x 3.47 m |
|
Upper Level |
Bedroom 3 |
3.04 m |
2.98 m |
3.04 m x 2.98 m |
Utilities
|
Cable
|
Installed |
|
Electricity
|
Installed |
|
Sewer
|
Installed |
https://www.realtor.ca/real-estate/29038929/17-pearen-lane-barrie-rural-barrie-southwest
