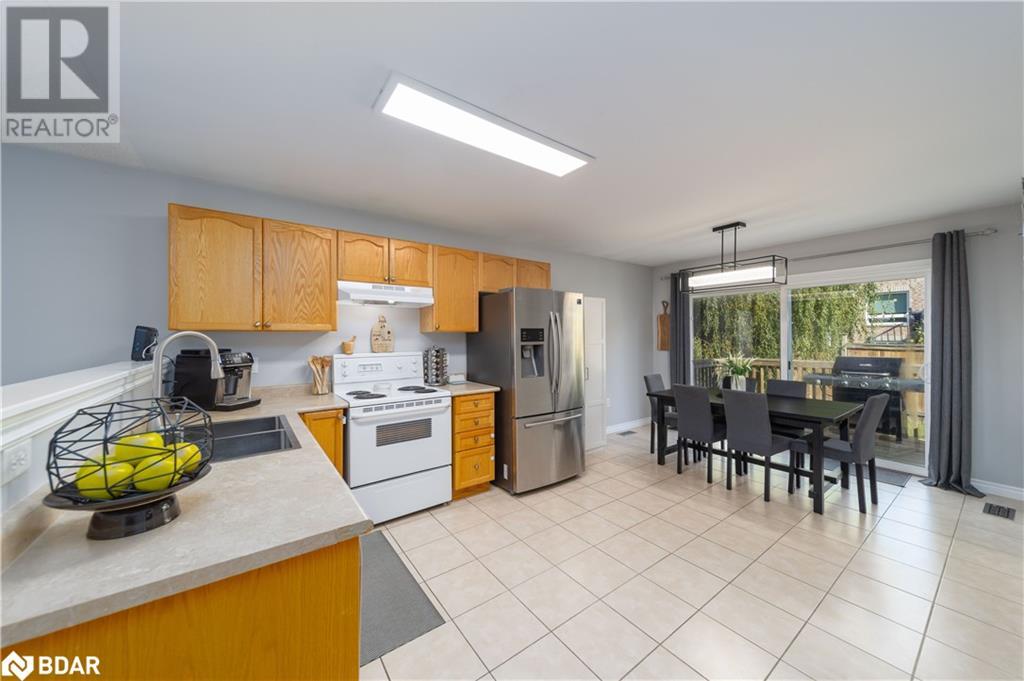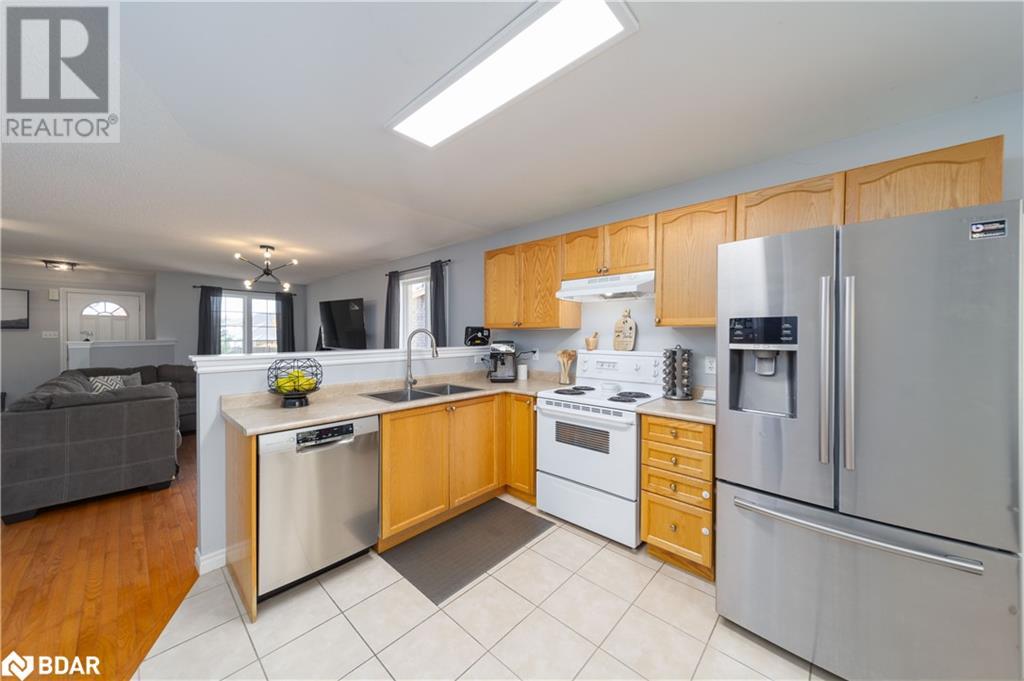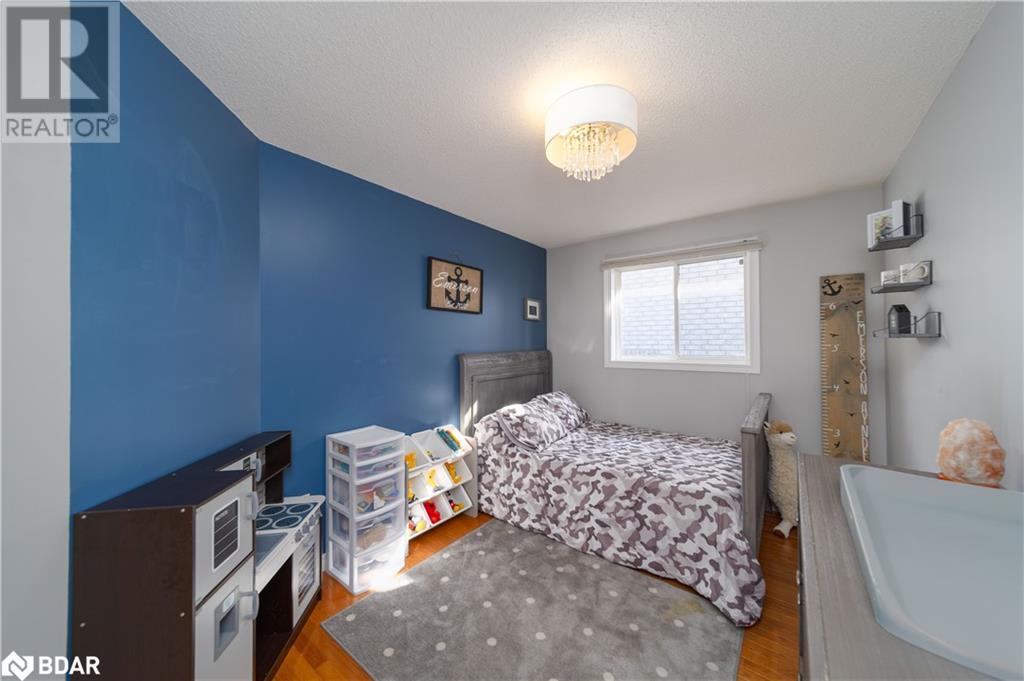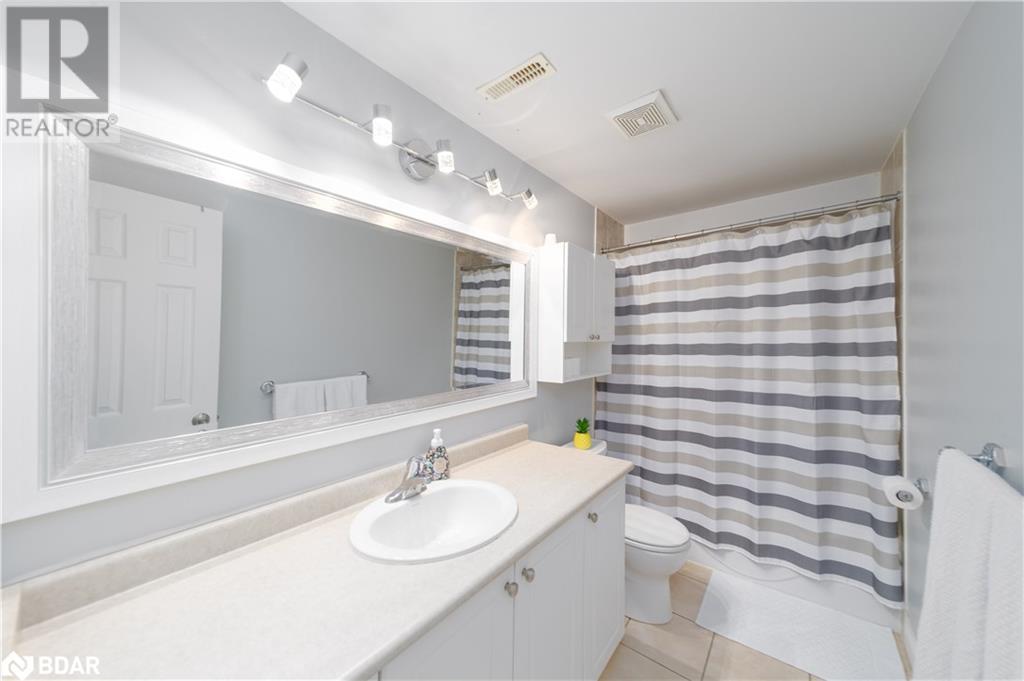6 Bedroom
2 Bathroom
2470 sqft
Bungalow
Fireplace
Central Air Conditioning
Forced Air
$849,900
Stunning Detached All-Brick Raised Bungalow With 6 Bedrooms And An In-Law Suite With A Separate Entrance. 2 Full Kitchens And 2 Washer/Dryers. This Versatile Home Features 3 Spacious Bedrooms And A Full Bath On The Main Level, Perfect For Comfortable Family Living. The Open-Concept Kitchen Flows Seamlessly Into The Dining And Living Areas, Creating An Inviting Space For Gatherings. The Lower Level Offers A Beautifully Designed In-Law Suite With A Separate Entrance, Providing Excellent Potential For Extended Family. This Level Includes 3 Additional Generous Bedrooms With Large Windows That Provide Plenty Of Light, A Beautiful Gas Fireplace To Keep You Warm Year Round, A Full Kitchen, And A 4-Piece Bath. Totaling This As An Impressive 6 Bedroom Home. There Are 2 Washers And Dryers For Both Levels, Completing The Full 2 Level Separate Living. Enjoy The Expansive Backyard, Ideal For Outdoor Entertaining Or Family Play. With 6 Parking Spaces, There's Plenty Of Room For Guests. Accessible to New Public Transportation, Minutes To Highway 400, And Close To Park Place Amenities. (id:31454)
Property Details
|
MLS® Number
|
40667309 |
|
Property Type
|
Single Family |
|
Amenities Near By
|
Beach, Golf Nearby, Park, Public Transit, Shopping |
|
Equipment Type
|
Water Heater |
|
Parking Space Total
|
6 |
|
Rental Equipment Type
|
Water Heater |
Building
|
Bathroom Total
|
2 |
|
Bedrooms Above Ground
|
3 |
|
Bedrooms Below Ground
|
3 |
|
Bedrooms Total
|
6 |
|
Appliances
|
Dishwasher, Dryer, Microwave, Refrigerator, Stove, Washer |
|
Architectural Style
|
Bungalow |
|
Basement Development
|
Finished |
|
Basement Type
|
Full (finished) |
|
Constructed Date
|
2008 |
|
Construction Style Attachment
|
Detached |
|
Cooling Type
|
Central Air Conditioning |
|
Exterior Finish
|
Brick |
|
Fireplace Present
|
Yes |
|
Fireplace Total
|
1 |
|
Foundation Type
|
Poured Concrete |
|
Heating Fuel
|
Natural Gas |
|
Heating Type
|
Forced Air |
|
Stories Total
|
1 |
|
Size Interior
|
2470 Sqft |
|
Type
|
House |
|
Utility Water
|
Municipal Water |
Parking
Land
|
Access Type
|
Highway Access |
|
Acreage
|
No |
|
Land Amenities
|
Beach, Golf Nearby, Park, Public Transit, Shopping |
|
Sewer
|
Municipal Sewage System |
|
Size Depth
|
110 Ft |
|
Size Frontage
|
41 Ft |
|
Size Total Text
|
Under 1/2 Acre |
|
Zoning Description
|
Res, |
Rooms
| Level |
Type |
Length |
Width |
Dimensions |
|
Basement |
Recreation Room |
|
|
17'6'' x 20'4'' |
|
Basement |
4pc Bathroom |
|
|
Measurements not available |
|
Basement |
Bedroom |
|
|
10'0'' x 8'2'' |
|
Basement |
Bedroom |
|
|
11'0'' x 11'0'' |
|
Basement |
Bedroom |
|
|
11'0'' x 8'3'' |
|
Main Level |
4pc Bathroom |
|
|
Measurements not available |
|
Main Level |
Great Room |
|
|
17'6'' x 20'4'' |
|
Main Level |
Bedroom |
|
|
9'3'' x 11'2'' |
|
Main Level |
Bedroom |
|
|
9'5'' x 9'0'' |
|
Main Level |
Kitchen |
|
|
11'0'' x 9'0'' |
|
Main Level |
Primary Bedroom |
|
|
12'6'' x 13'1'' |
|
Main Level |
Breakfast |
|
|
11'1'' x 11'3'' |
https://www.realtor.ca/real-estate/27572822/17-michelle-drive-barrie


























