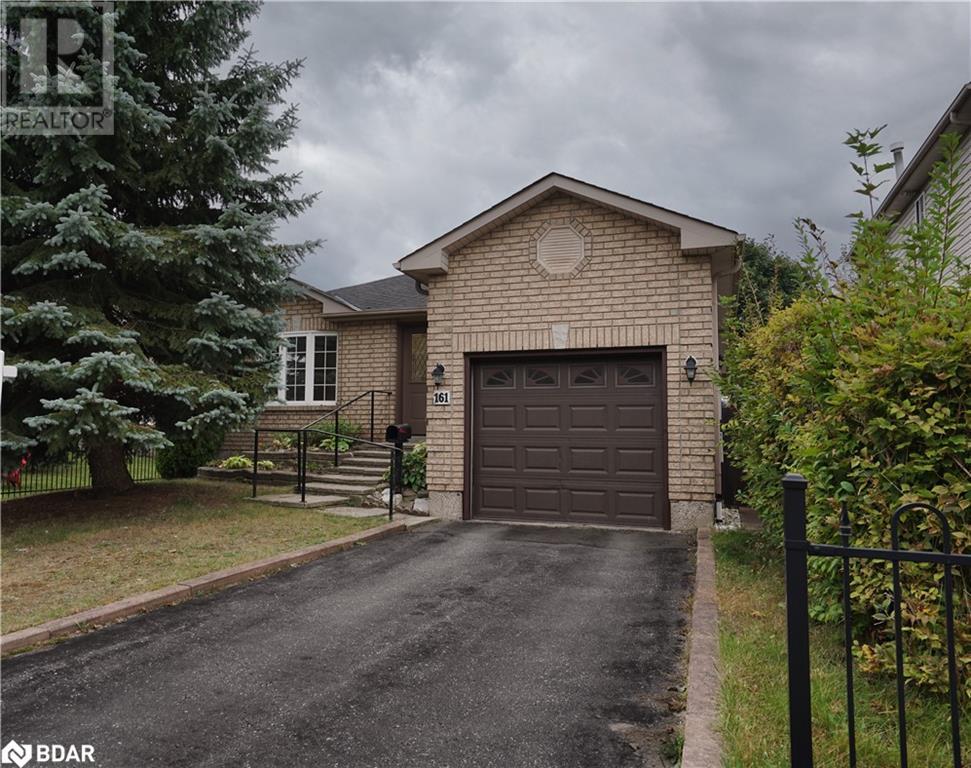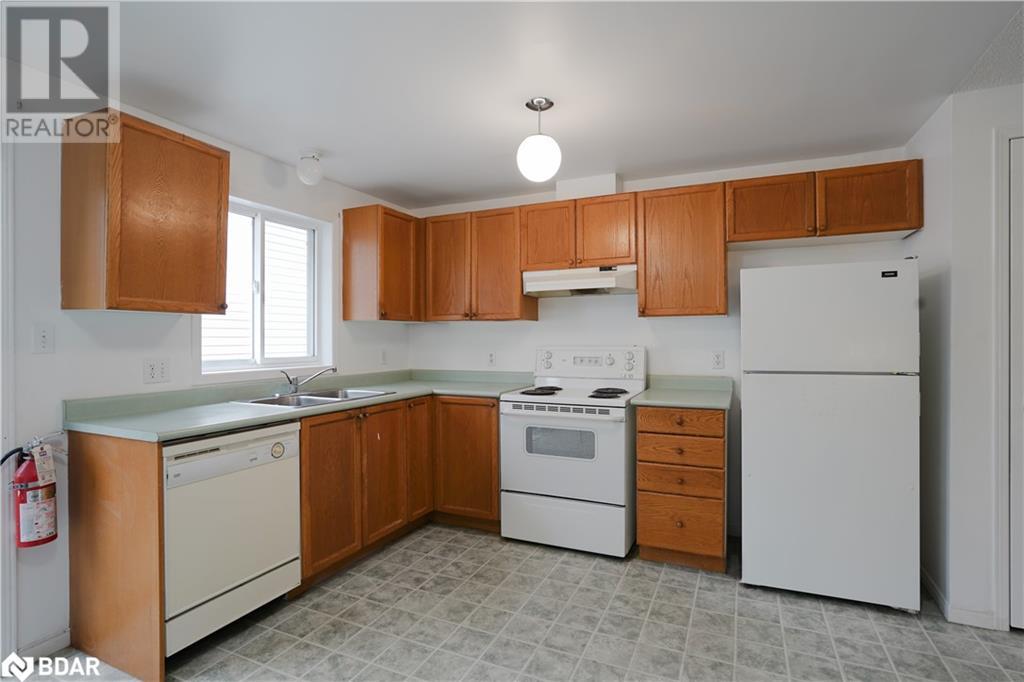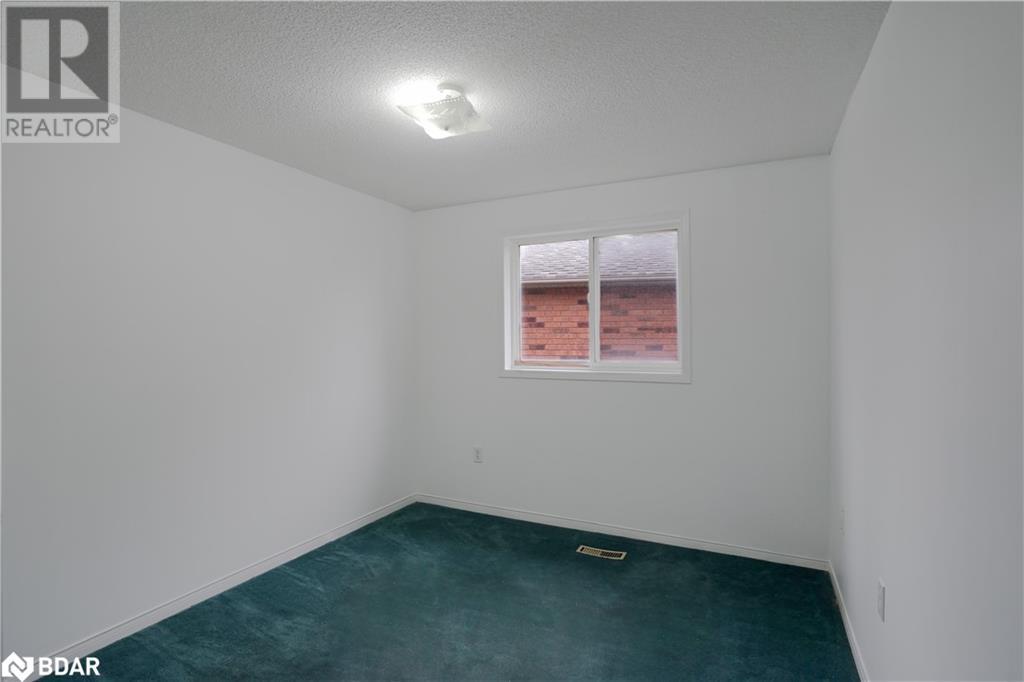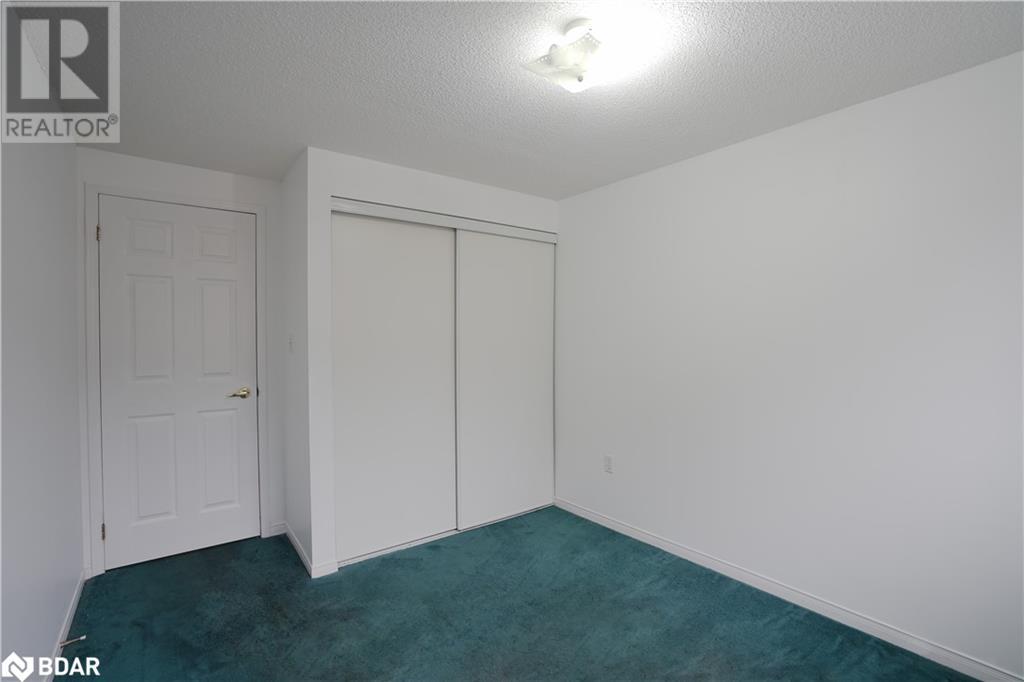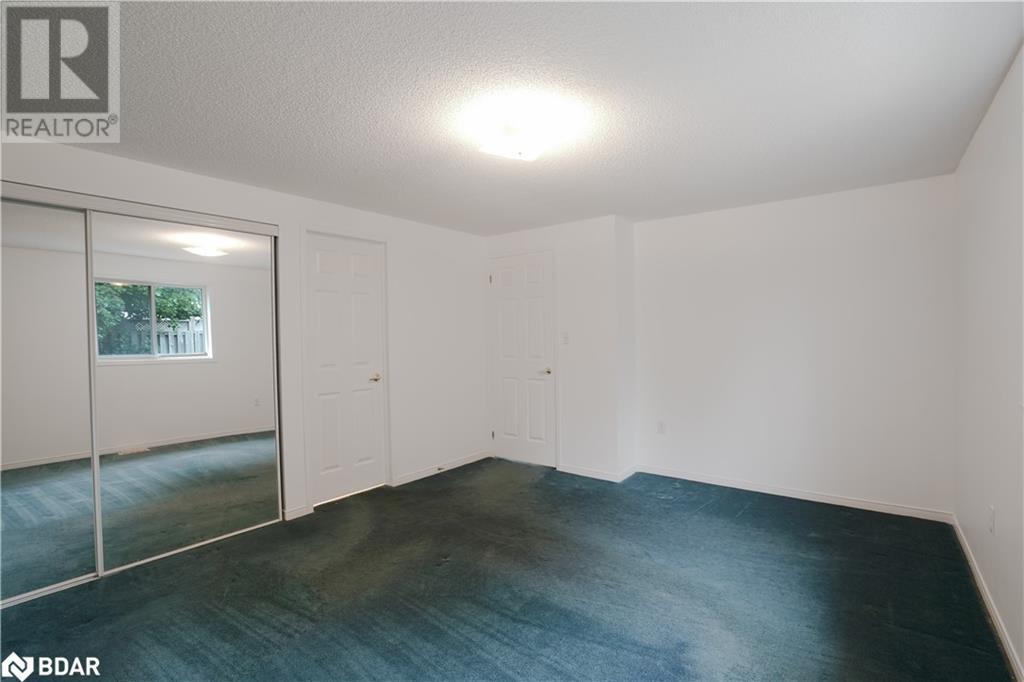161 Wessenger Drive Barrie, Ontario L4N 8N9
3 Bedroom
1 Bathroom
1285 sqft
Bungalow
Central Air Conditioning
Forced Air
$655,000
Attention first time homebuyers and investors. Here is your chance to purchase a fully detached home in the desirable neighbourhood of Holly! First time offering in over 25 years! This home has been owned by the same owners since 1998. With almost 1300sqft of living space this Pratt Home, Crawford Model. has 3 bedrooms, 2 bathrooms and an open concept living/dining/kitchen. A canvas ready for you to make it your own! The potentials are endless! Close to great schools, shopping, public transit and parks! Dont miss this one today! (id:31454)
Property Details
| MLS® Number | 40678908 |
| Property Type | Single Family |
| Amenities Near By | Golf Nearby, Place Of Worship, Playground, Public Transit |
| Community Features | Community Centre |
| Features | Automatic Garage Door Opener |
| Parking Space Total | 2 |
Building
| Bathroom Total | 1 |
| Bedrooms Above Ground | 3 |
| Bedrooms Total | 3 |
| Appliances | Dishwasher, Dryer, Refrigerator, Stove, Washer, Garage Door Opener |
| Architectural Style | Bungalow |
| Basement Development | Partially Finished |
| Basement Type | Full (partially Finished) |
| Construction Style Attachment | Detached |
| Cooling Type | Central Air Conditioning |
| Exterior Finish | Brick, Vinyl Siding |
| Heating Fuel | Natural Gas |
| Heating Type | Forced Air |
| Stories Total | 1 |
| Size Interior | 1285 Sqft |
| Type | House |
| Utility Water | Municipal Water |
Parking
| Attached Garage |
Land
| Access Type | Highway Nearby |
| Acreage | No |
| Fence Type | Fence |
| Land Amenities | Golf Nearby, Place Of Worship, Playground, Public Transit |
| Sewer | Municipal Sewage System |
| Size Depth | 105 Ft |
| Size Frontage | 40 Ft |
| Size Total Text | Under 1/2 Acre |
| Zoning Description | Res |
Rooms
| Level | Type | Length | Width | Dimensions |
|---|---|---|---|---|
| Main Level | 3pc Bathroom | Measurements not available | ||
| Main Level | Bedroom | 10'0'' x 9'2'' | ||
| Main Level | Bedroom | 12'0'' x 10'10'' | ||
| Main Level | Primary Bedroom | 14'5'' x 12'2'' | ||
| Main Level | Living Room | 15'6'' x 9'0'' | ||
| Main Level | Dining Room | 15'6'' x 10'0'' | ||
| Main Level | Kitchen | 13'0'' x 13'3'' |
https://www.realtor.ca/real-estate/27664050/161-wessenger-drive-barrie
Interested?
Contact us for more information

