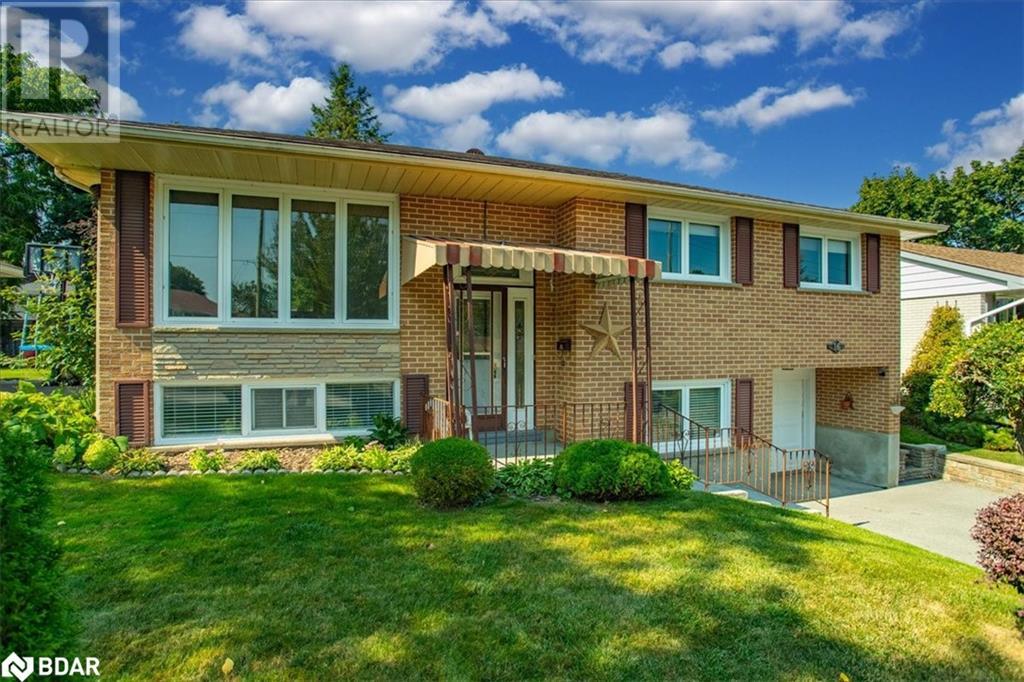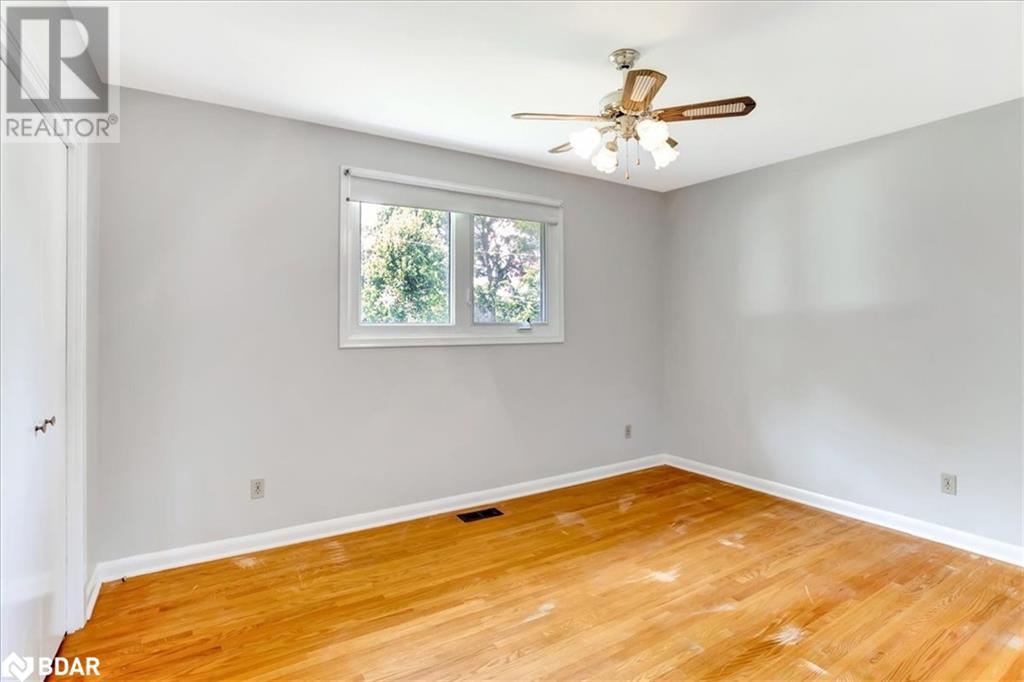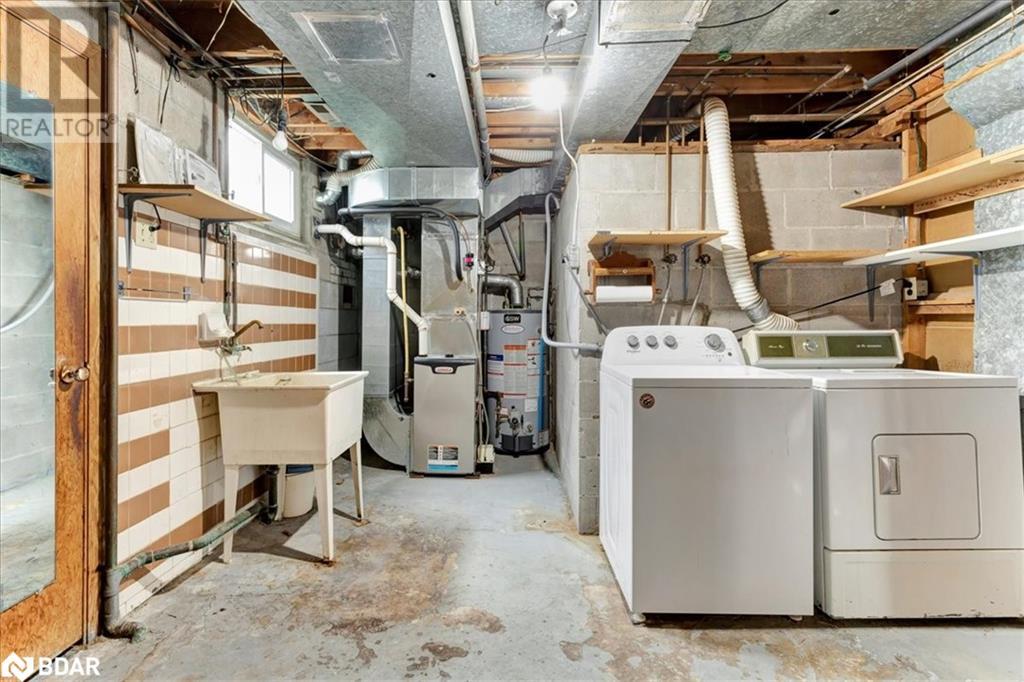3 Bedroom
2 Bathroom
1942 sqft
Raised Bungalow
Fireplace
Central Air Conditioning
Forced Air
Landscaped
$737,900
Sought after East End Barrie location...Very solid and well maintained residence in an established family neighbourhood. Walking distance to elementary public/separate schools, high school, college, RVH Hospital, shopping, parks...Home features; entire home freshly painted in neutral colors (Aug '24), 3 bedrooms, 2 bathrooms, an abundance of natural light , all brick exterior, rare plaster walls & ceilings throughout, hardwood flooring in all upper rooms, eat-in kitchen w/ walkout to private rear yard, fully finished lower level with separate entrance, inside garage entry, rec room with large gas fireplace & stone bar, den, generous sized laundry/workshop, A/C, double paved driveway holds 6 vehicles, , fully landscaped with lots of curb appeal front & back...Note: NEW ELECTRICAL PANEL as of OCTOBER '24.... In-Law or extra income potential... Simply an ideal family home in a very desirable location. You won't be disappointed... (id:31454)
Property Details
|
MLS® Number
|
40643272 |
|
Property Type
|
Single Family |
|
Amenities Near By
|
Hospital, Park, Public Transit, Schools, Shopping |
|
Community Features
|
Quiet Area |
|
Equipment Type
|
Water Heater |
|
Features
|
Paved Driveway, Automatic Garage Door Opener |
|
Parking Space Total
|
7 |
|
Rental Equipment Type
|
Water Heater |
|
Structure
|
Shed, Porch |
Building
|
Bathroom Total
|
2 |
|
Bedrooms Above Ground
|
3 |
|
Bedrooms Total
|
3 |
|
Appliances
|
Central Vacuum, Dishwasher, Dryer, Microwave, Refrigerator, Stove, Hood Fan, Window Coverings, Garage Door Opener |
|
Architectural Style
|
Raised Bungalow |
|
Basement Development
|
Finished |
|
Basement Type
|
Full (finished) |
|
Constructed Date
|
1963 |
|
Construction Style Attachment
|
Detached |
|
Cooling Type
|
Central Air Conditioning |
|
Exterior Finish
|
Brick |
|
Fireplace Present
|
Yes |
|
Fireplace Total
|
1 |
|
Foundation Type
|
Block |
|
Heating Type
|
Forced Air |
|
Stories Total
|
1 |
|
Size Interior
|
1942 Sqft |
|
Type
|
House |
|
Utility Water
|
Municipal Water |
Parking
Land
|
Access Type
|
Road Access, Highway Access |
|
Acreage
|
No |
|
Land Amenities
|
Hospital, Park, Public Transit, Schools, Shopping |
|
Landscape Features
|
Landscaped |
|
Sewer
|
Municipal Sewage System |
|
Size Depth
|
115 Ft |
|
Size Frontage
|
55 Ft |
|
Size Total Text
|
Under 1/2 Acre |
|
Zoning Description
|
R2 Residential |
Rooms
| Level |
Type |
Length |
Width |
Dimensions |
|
Lower Level |
3pc Bathroom |
|
|
Measurements not available |
|
Lower Level |
Cold Room |
|
|
6'8'' x 7'10'' |
|
Lower Level |
Laundry Room |
|
|
11'6'' x 17'6'' |
|
Lower Level |
Den |
|
|
15'3'' x 10'2'' |
|
Lower Level |
Recreation Room |
|
|
25'2'' x 11'6'' |
|
Main Level |
3pc Bathroom |
|
|
Measurements not available |
|
Main Level |
Bedroom |
|
|
10'10'' x 11'8'' |
|
Main Level |
Bedroom |
|
|
10'10'' x 9'1'' |
|
Main Level |
Primary Bedroom |
|
|
10'0'' x 13'3'' |
|
Main Level |
Eat In Kitchen |
|
|
10'0'' x 14'7'' |
|
Main Level |
Dining Room |
|
|
10'5'' x 9'4'' |
|
Main Level |
Living Room |
|
|
14'11'' x 12'0'' |
Utilities
|
Cable
|
Available |
|
Electricity
|
Available |
|
Natural Gas
|
Available |
|
Telephone
|
Available |
https://www.realtor.ca/real-estate/27379417/16-lay-street-barrie
























