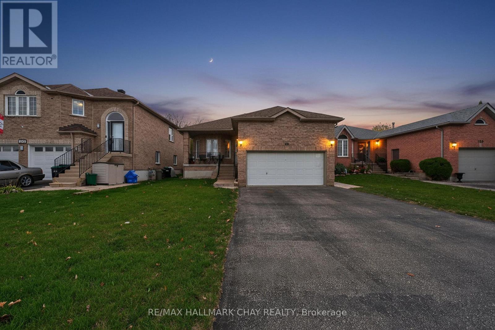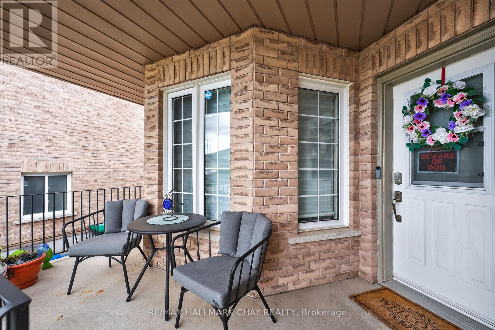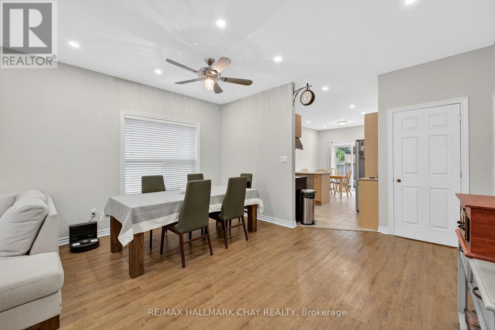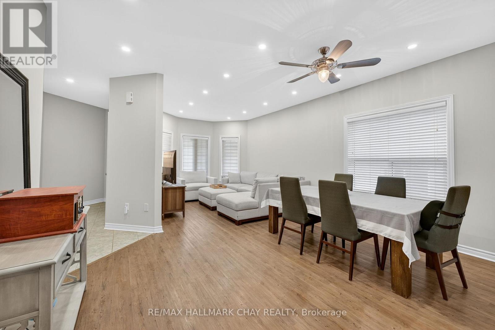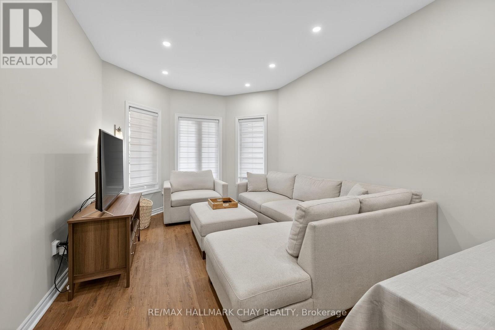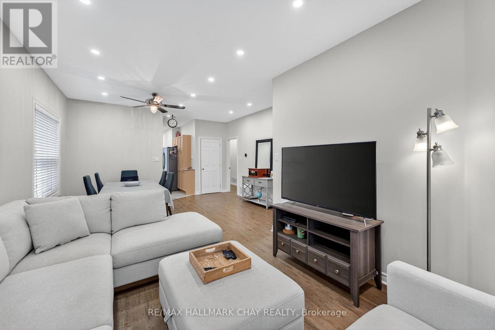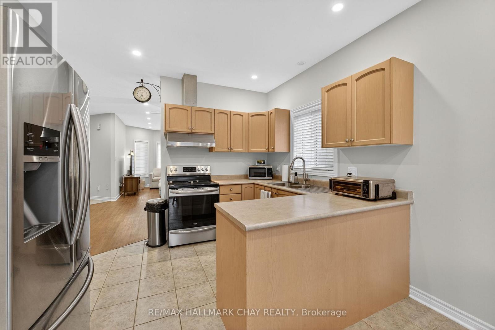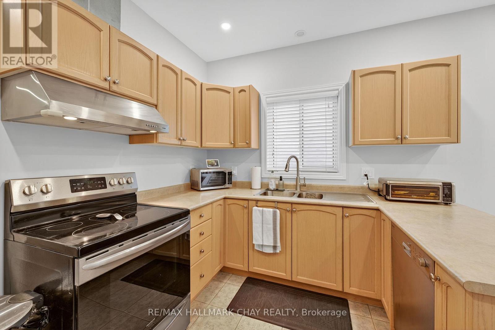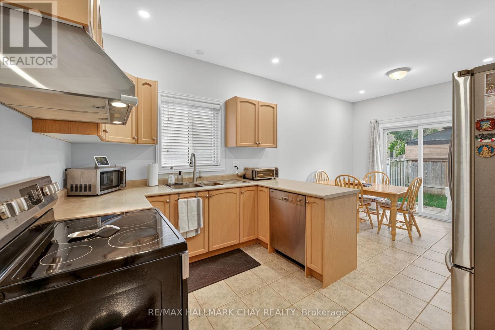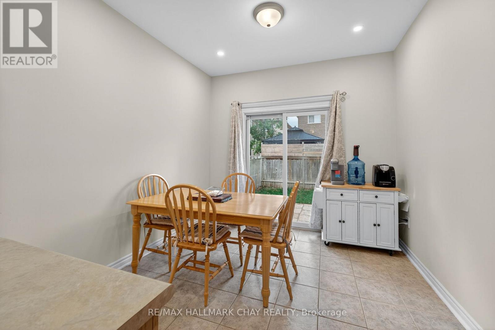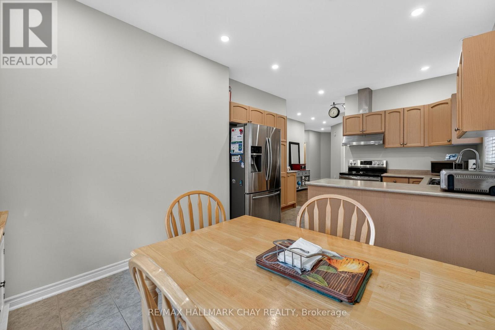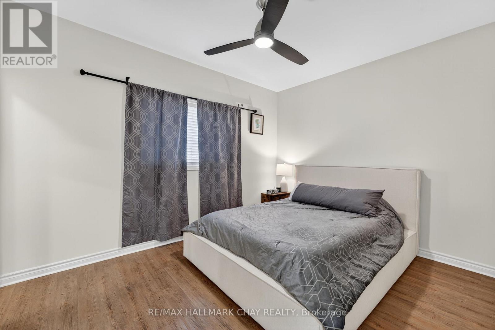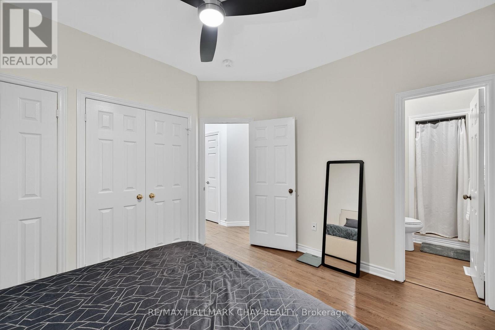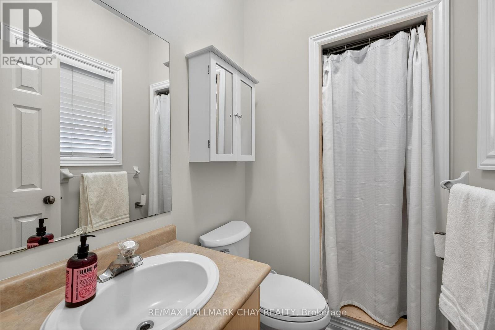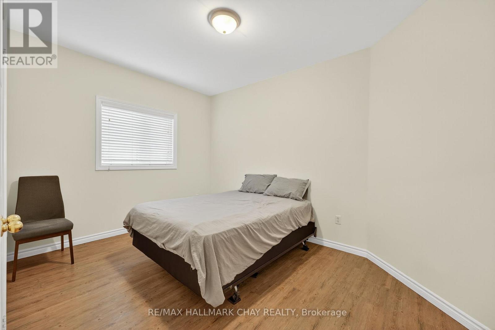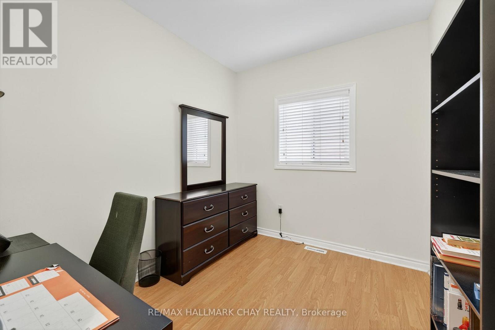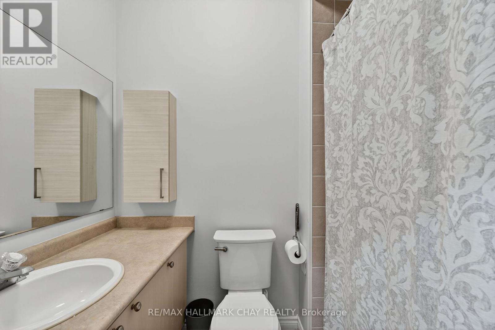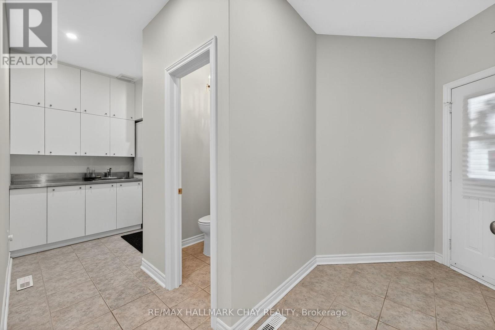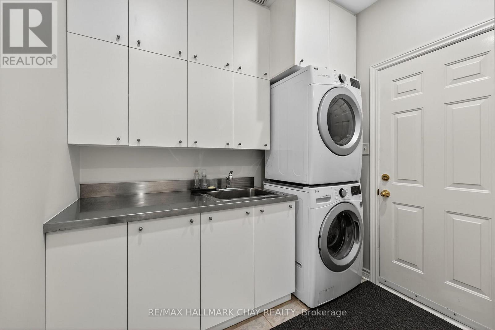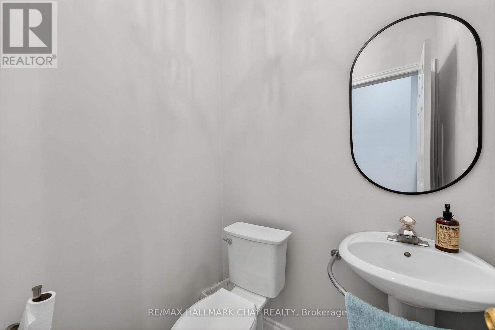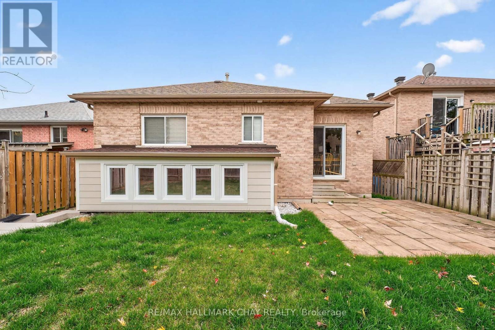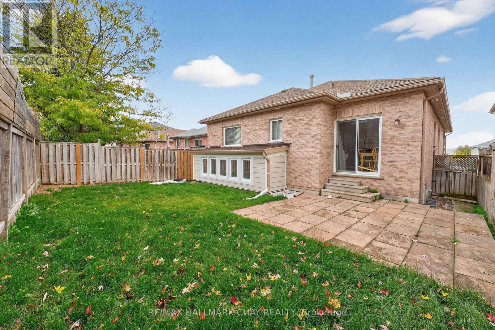3 Bedroom
3 Bathroom
1100 - 1500 sqft
Bungalow
Central Air Conditioning
Forced Air
Landscaped
$2,600 Monthly
Beautifully Updated 3-Bedroom Bungalow. Spacious 1,400 Sq/Ft Bungalow Featuring All-New Flooring & Fresh Paint Throughout. Open-Concept Layout Highlighted By Oversized Windows That Fill The Space With Natural Light & New Pot Lights Throughout. The Generous Kitchen Offers Tile Flooring, Stainless Steel Appliances (Stove,Dishwasher & Fridge) & Walkout To A Fully Fenced Backyard With A Private Patio, Perfect For Entertaining OrRelaxing. This Home Also Includes 3 Washrooms & 3 Large Bedrooms, With The Primary Suite Offering A Double Closet And Private Ensuite. Enjoy The Convenience Of In-Unit Laundry & Garage Access With Additional Loft Storage. Parking For 2 Vehicles Included. Located In A Quiet Family Friendly Neighbourhood With Tons Of WalkingTrails Nearby. Short Drive To All Amenities; Restaurants, Beaches, Lake Simcoe, Highway 400 & Go-Train. Tenant Responsible for 70% Of Utilities. Available Immediately. (id:63244)
Property Details
|
MLS® Number
|
S12483968 |
|
Property Type
|
Single Family |
|
Community Name
|
Edgehill Drive |
|
Amenities Near By
|
Park, Public Transit, Schools |
|
Community Features
|
School Bus |
|
Parking Space Total
|
2 |
|
Structure
|
Patio(s) |
Building
|
Bathroom Total
|
3 |
|
Bedrooms Above Ground
|
3 |
|
Bedrooms Total
|
3 |
|
Appliances
|
Water Heater |
|
Architectural Style
|
Bungalow |
|
Basement Features
|
Apartment In Basement |
|
Basement Type
|
N/a |
|
Construction Style Attachment
|
Detached |
|
Cooling Type
|
Central Air Conditioning |
|
Exterior Finish
|
Brick |
|
Flooring Type
|
Tile |
|
Foundation Type
|
Unknown |
|
Half Bath Total
|
1 |
|
Heating Fuel
|
Natural Gas |
|
Heating Type
|
Forced Air |
|
Stories Total
|
1 |
|
Size Interior
|
1100 - 1500 Sqft |
|
Type
|
House |
|
Utility Water
|
Municipal Water |
Parking
Land
|
Acreage
|
No |
|
Fence Type
|
Fenced Yard |
|
Land Amenities
|
Park, Public Transit, Schools |
|
Landscape Features
|
Landscaped |
|
Sewer
|
Sanitary Sewer |
|
Size Total Text
|
Under 1/2 Acre |
Rooms
| Level |
Type |
Length |
Width |
Dimensions |
|
Main Level |
Kitchen |
5.8 m |
3 m |
5.8 m x 3 m |
|
Main Level |
Living Room |
7 m |
3 m |
7 m x 3 m |
|
Main Level |
Primary Bedroom |
4 m |
3.1 m |
4 m x 3.1 m |
|
Main Level |
Bedroom 2 |
3 m |
2.93 m |
3 m x 2.93 m |
|
Main Level |
Bedroom 3 |
4.29 m |
3 m |
4.29 m x 3 m |
Utilities
|
Cable
|
Available |
|
Electricity
|
Installed |
|
Sewer
|
Installed |
https://www.realtor.ca/real-estate/29036220/158-pringle-drive-barrie-edgehill-drive-edgehill-drive
