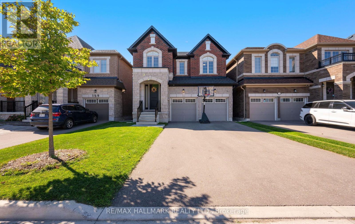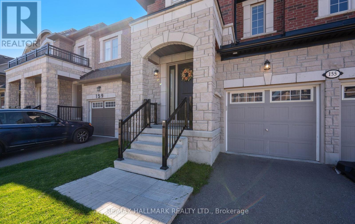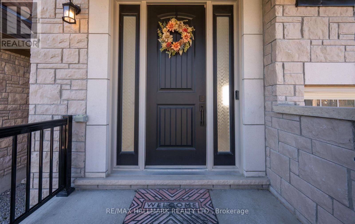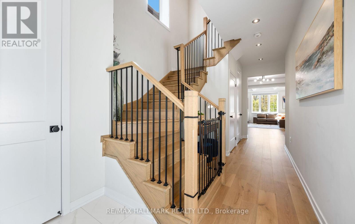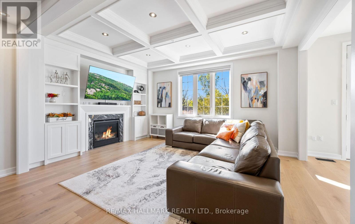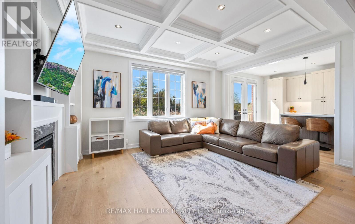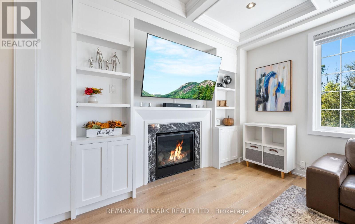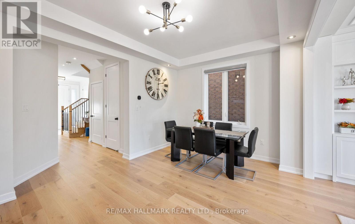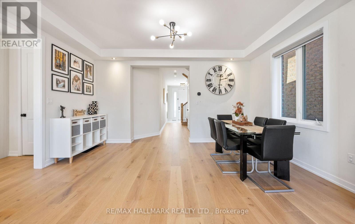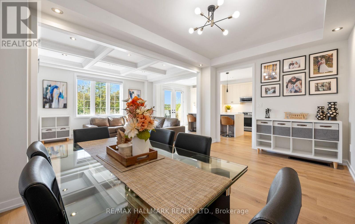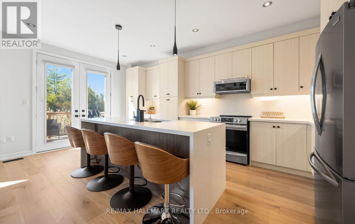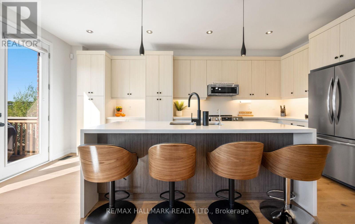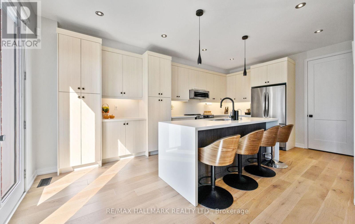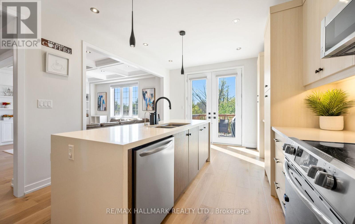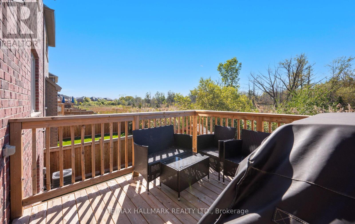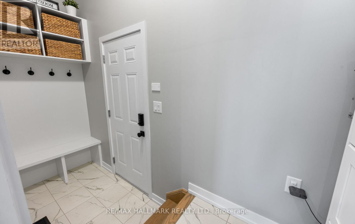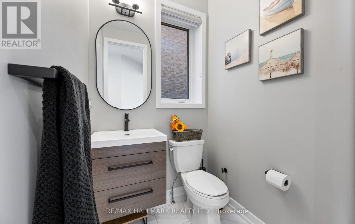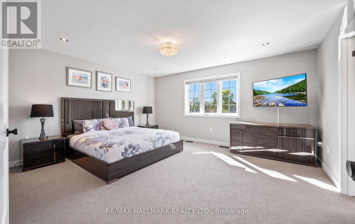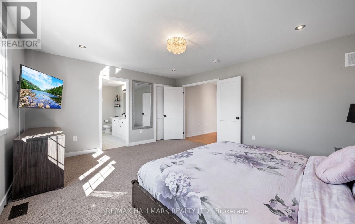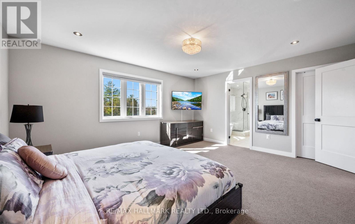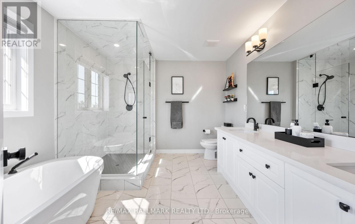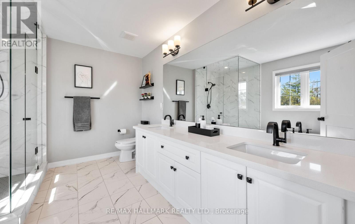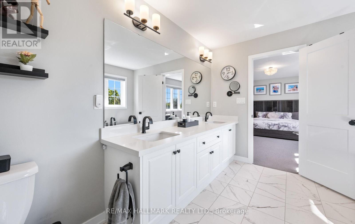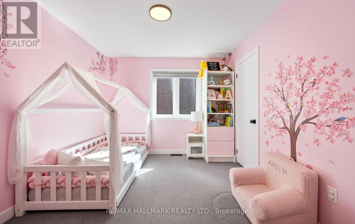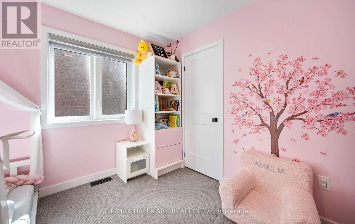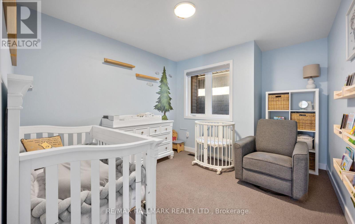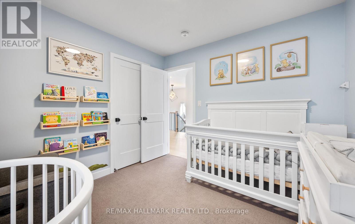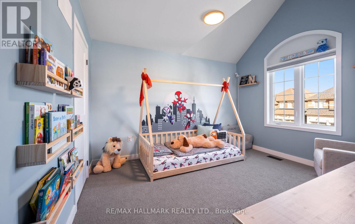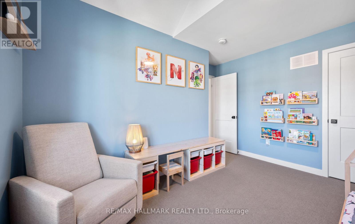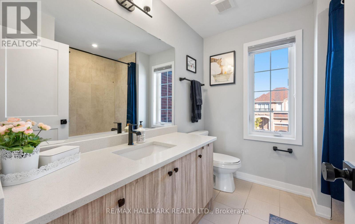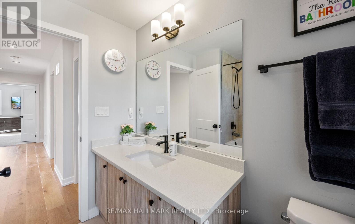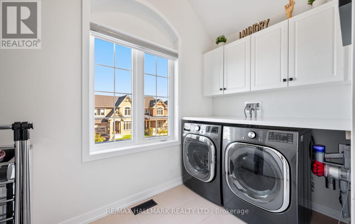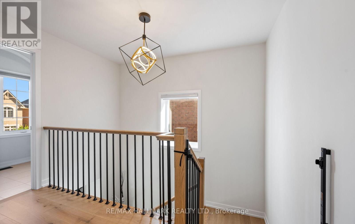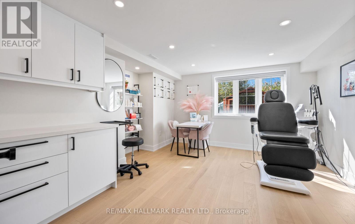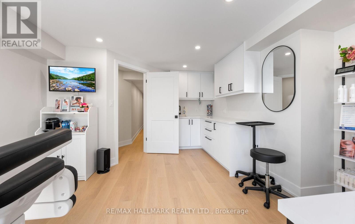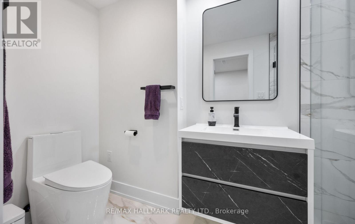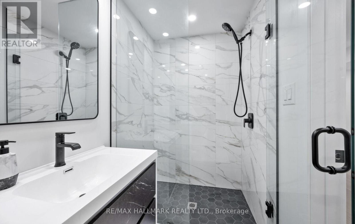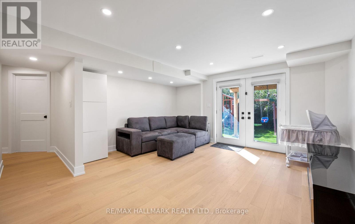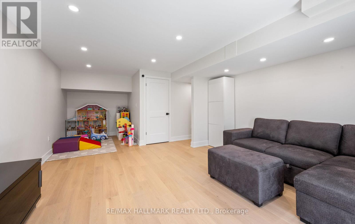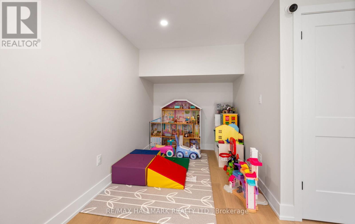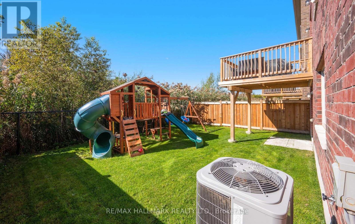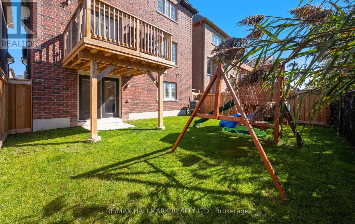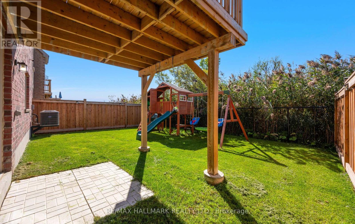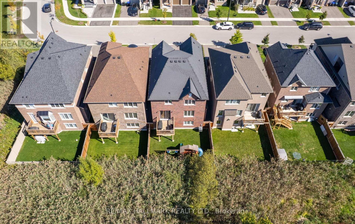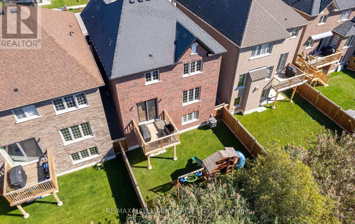4 Bedroom
4 Bathroom
2000 - 2500 sqft
Fireplace
Central Air Conditioning
Forced Air
$1,288,000
Welcome to this stunning 4-year-old 'Pottery Barn'-inspired home, beautifully set on a premium RAVINE LOT with a fully finished walk-out basement. Designed with elegance and craftsmanship, this residence perfectly balances character and modern comfort.The open-concept main floor showcases 8-ft solid doors, hardwood floors, pot lights, and a spacious Great Room featuring a waffled ceiling, gas fireplace, custom built-ins, and oversized windows overlooking the tranquil ravine. The chef-inspired kitchen offers a large center island, extended cabinetry, and a walk-out to deck - ideal for outdoor dining and enjoying scenic views - plus mudroom access for added convenience. Upstairs, discover spacious bedrooms filled with natural light, a convenient upper-level laundry, and a primary suite complete with a walk-in closet and a luxurious 5-piece ensuite.The finished walk-out basement extends the living space with a bright rec room, bedroom/office, wet bar, and a modern 3-piece bath - perfect for guests, teens, or an in-law setup. Situated on a no-sidewalk lot offering extra driveway parking, this home is located in one of Bradford's most desirable family neighbourhoods, close to parks, schools, and all amenities. A must-see property combining sophistication, comfort, and an unbeatable setting. (id:63244)
Property Details
|
MLS® Number
|
N12486377 |
|
Property Type
|
Single Family |
|
Community Name
|
Bradford |
|
Equipment Type
|
Water Heater, Water Heater - Tankless |
|
Features
|
Wooded Area, Ravine |
|
Parking Space Total
|
6 |
|
Rental Equipment Type
|
Water Heater, Water Heater - Tankless |
|
View Type
|
View |
Building
|
Bathroom Total
|
4 |
|
Bedrooms Above Ground
|
4 |
|
Bedrooms Total
|
4 |
|
Age
|
0 To 5 Years |
|
Appliances
|
Dishwasher, Dryer, Garage Door Opener, Humidifier, Stove, Washer, Water Treatment, Refrigerator |
|
Basement Development
|
Finished |
|
Basement Features
|
Walk Out |
|
Basement Type
|
N/a (finished), N/a |
|
Construction Style Attachment
|
Detached |
|
Cooling Type
|
Central Air Conditioning |
|
Exterior Finish
|
Brick, Stone |
|
Fireplace Present
|
Yes |
|
Flooring Type
|
Hardwood, Carpeted |
|
Foundation Type
|
Concrete |
|
Half Bath Total
|
1 |
|
Heating Fuel
|
Natural Gas |
|
Heating Type
|
Forced Air |
|
Stories Total
|
2 |
|
Size Interior
|
2000 - 2500 Sqft |
|
Type
|
House |
|
Utility Water
|
Municipal Water |
Parking
Land
|
Acreage
|
No |
|
Fence Type
|
Fenced Yard |
|
Sewer
|
Sanitary Sewer |
|
Size Depth
|
93 Ft ,6 In |
|
Size Frontage
|
36 Ft ,1 In |
|
Size Irregular
|
36.1 X 93.5 Ft |
|
Size Total Text
|
36.1 X 93.5 Ft |
Rooms
| Level |
Type |
Length |
Width |
Dimensions |
|
Second Level |
Primary Bedroom |
4.87 m |
4.26 m |
4.87 m x 4.26 m |
|
Second Level |
Bedroom 2 |
3.05 m |
3.05 m |
3.05 m x 3.05 m |
|
Second Level |
Bedroom 3 |
3.53 m |
3.35 m |
3.53 m x 3.35 m |
|
Second Level |
Bedroom 4 |
3.35 m |
3.05 m |
3.35 m x 3.05 m |
|
Basement |
Recreational, Games Room |
|
|
Measurements not available |
|
Basement |
Office |
|
|
Measurements not available |
|
Main Level |
Great Room |
4.48 m |
3.62 m |
4.48 m x 3.62 m |
|
Main Level |
Dining Room |
4.81 m |
3.35 m |
4.81 m x 3.35 m |
|
Main Level |
Kitchen |
7.3 m |
5.79 m |
7.3 m x 5.79 m |
https://www.realtor.ca/real-estate/29041339/155-stevenson-crescent-bradford-west-gwillimbury-bradford-bradford
