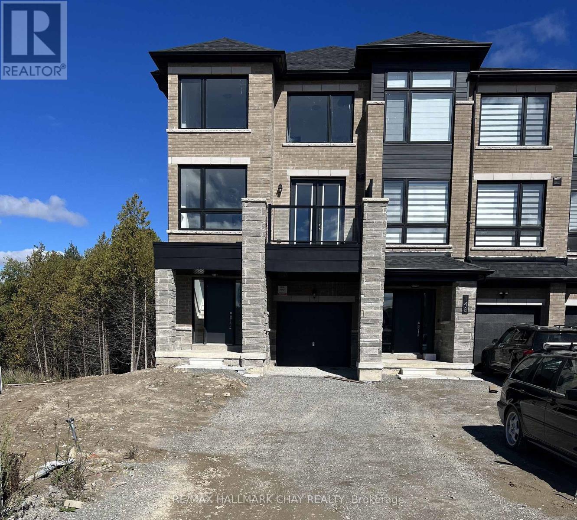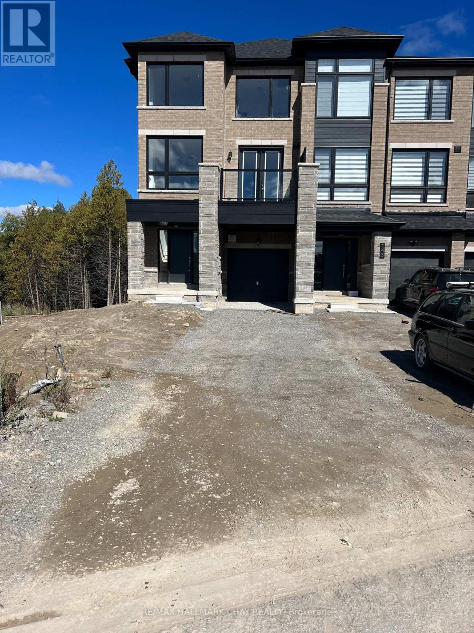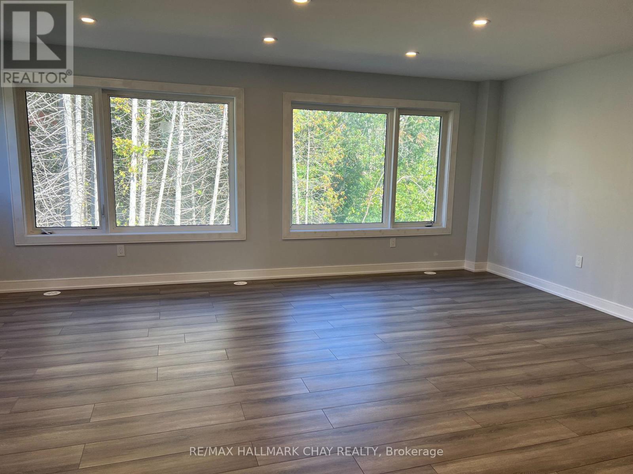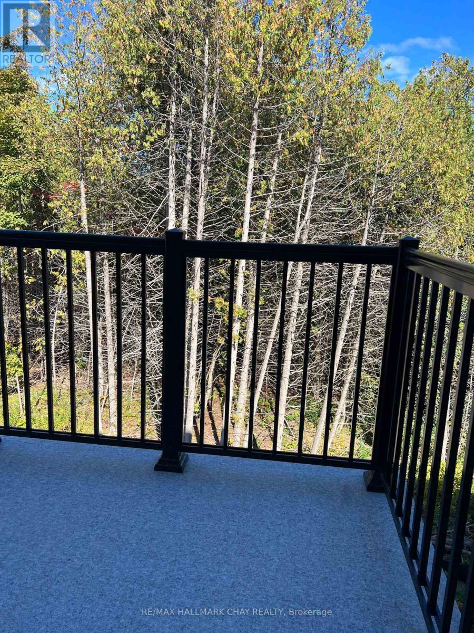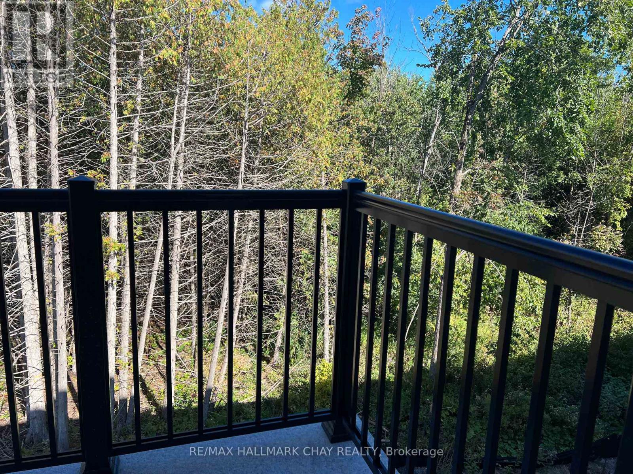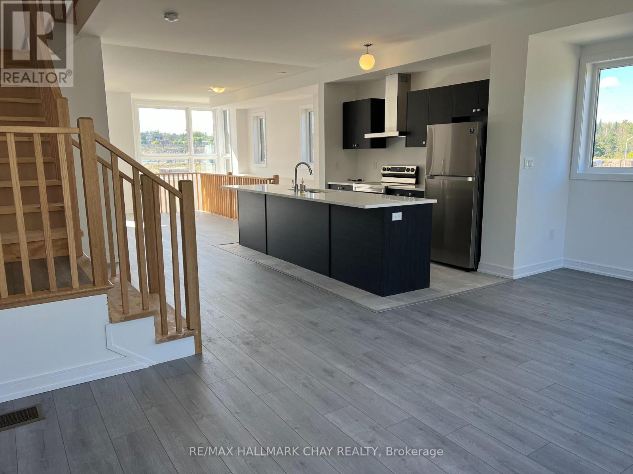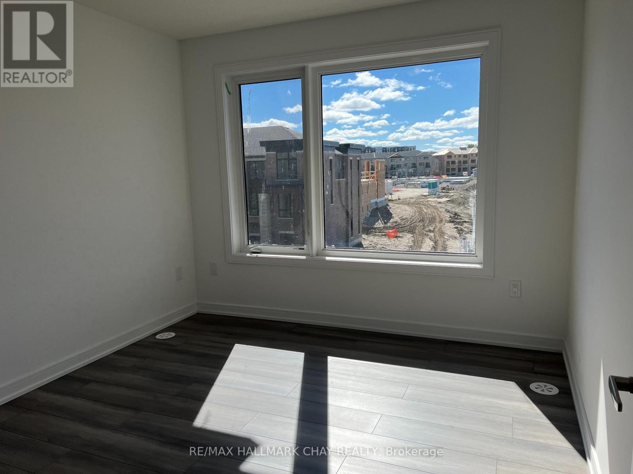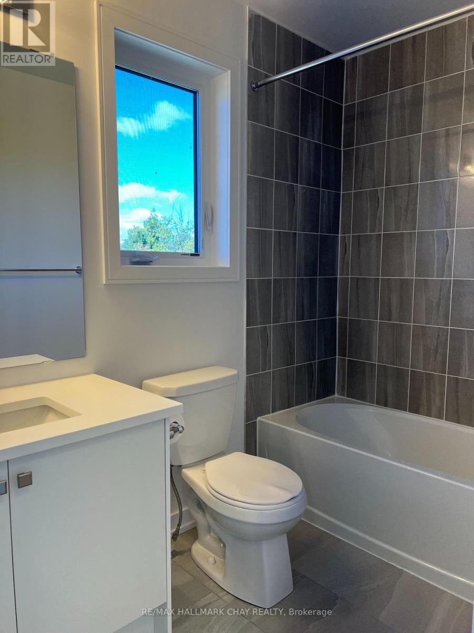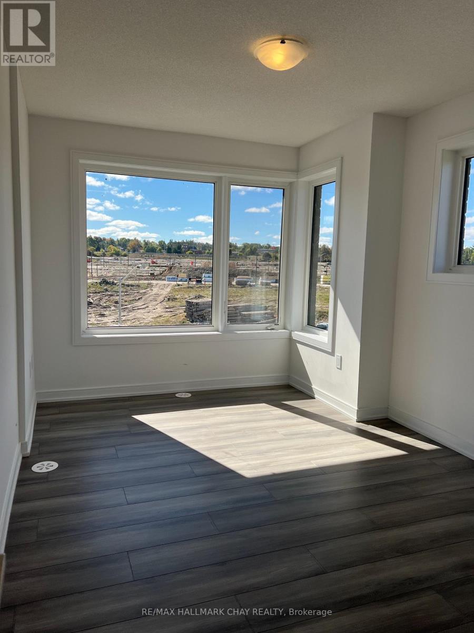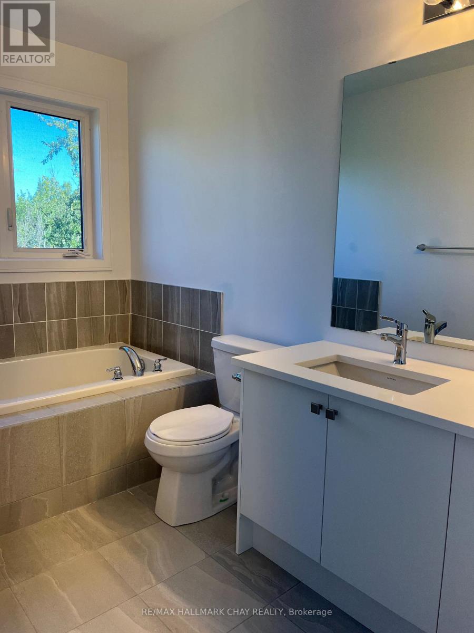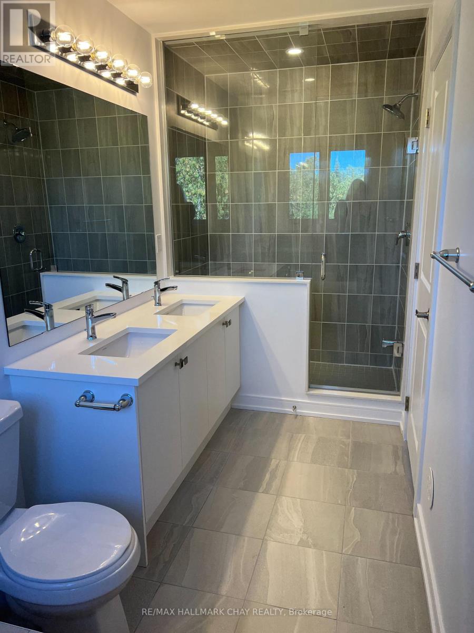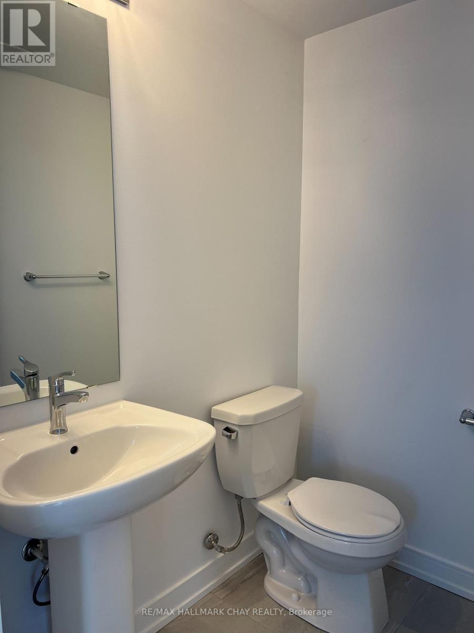3 Bedroom
3 Bathroom
2000 - 2500 sqft
Central Air Conditioning
Forced Air
$2,750 Monthly
Luxury End-Unit Townhome. Over 2000 Square Feet Of Finished Space On 3 Levels, Plus An Unfinished, Walk-Out Basement. 9Ft Ceilings On The Main Floor. Garage Access To Inside. Front And Rear Balconies. Primary Bedroom With Walk-In Closet And 5-Piece Ensuite. Laundry On 3rd Level. Close To Go Station, Shopping, And Excellent Schools. Fantastic Forest Views - You Will Not Be Disappointed! (id:63244)
Property Details
|
MLS® Number
|
S12570828 |
|
Property Type
|
Single Family |
|
Community Name
|
Innis-Shore |
|
Amenities Near By
|
Park, Place Of Worship, Public Transit, Schools |
|
Community Features
|
School Bus |
|
Parking Space Total
|
2 |
Building
|
Bathroom Total
|
3 |
|
Bedrooms Above Ground
|
3 |
|
Bedrooms Total
|
3 |
|
Age
|
0 To 5 Years |
|
Appliances
|
Water Heater |
|
Basement Development
|
Unfinished |
|
Basement Type
|
N/a (unfinished) |
|
Construction Style Attachment
|
Attached |
|
Cooling Type
|
Central Air Conditioning |
|
Exterior Finish
|
Brick |
|
Foundation Type
|
Poured Concrete |
|
Half Bath Total
|
1 |
|
Heating Fuel
|
Natural Gas |
|
Heating Type
|
Forced Air |
|
Stories Total
|
3 |
|
Size Interior
|
2000 - 2500 Sqft |
|
Type
|
Row / Townhouse |
|
Utility Water
|
Municipal Water |
Parking
Land
|
Acreage
|
No |
|
Land Amenities
|
Park, Place Of Worship, Public Transit, Schools |
|
Sewer
|
Sanitary Sewer |
Rooms
| Level |
Type |
Length |
Width |
Dimensions |
|
Second Level |
Bathroom |
|
|
Measurements not available |
|
Second Level |
Great Room |
18.1 m |
12 m |
18.1 m x 12 m |
|
Second Level |
Kitchen |
8.5 m |
11 m |
8.5 m x 11 m |
|
Second Level |
Living Room |
15.2 m |
15.6 m |
15.2 m x 15.6 m |
|
Third Level |
Bathroom |
|
|
Measurements not available |
|
Third Level |
Bedroom |
10.2 m |
11.2 m |
10.2 m x 11.2 m |
|
Third Level |
Bedroom |
8.35 m |
12.6 m |
8.35 m x 12.6 m |
|
Third Level |
Laundry Room |
|
|
Measurements not available |
|
Third Level |
Bathroom |
|
|
Measurements not available |
|
Third Level |
Bedroom |
13 m |
14.35 m |
13 m x 14.35 m |
|
Basement |
Recreational, Games Room |
20 m |
16 m |
20 m x 16 m |
|
Main Level |
Foyer |
|
|
Measurements not available |
Utilities
|
Cable
|
Installed |
|
Electricity
|
Installed |
|
Sewer
|
Installed |
https://www.realtor.ca/real-estate/29130865/150-blue-forest-crescent-barrie-innis-shore-innis-shore
