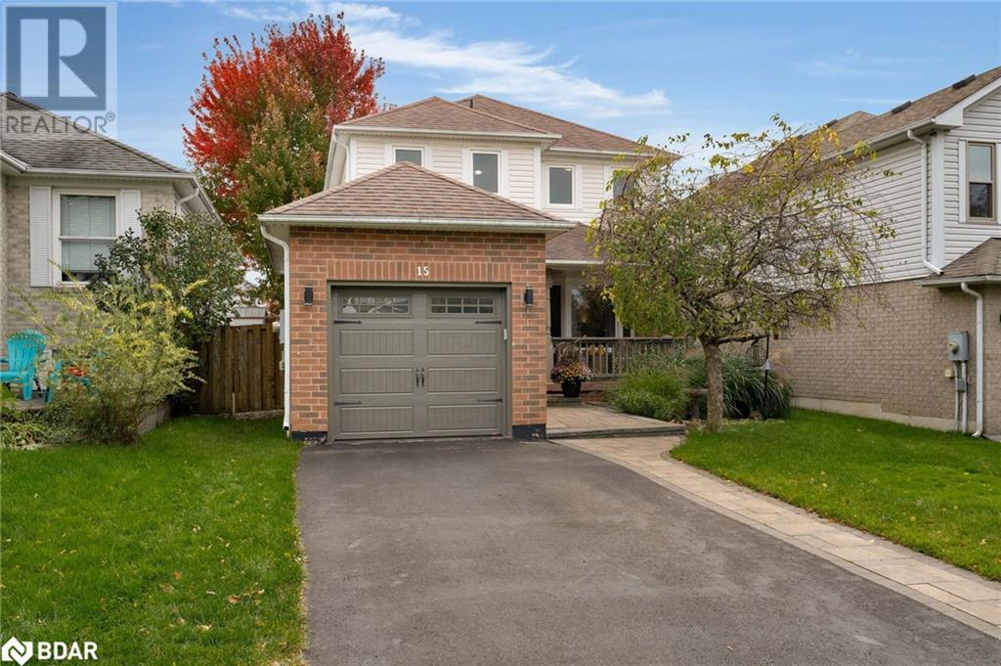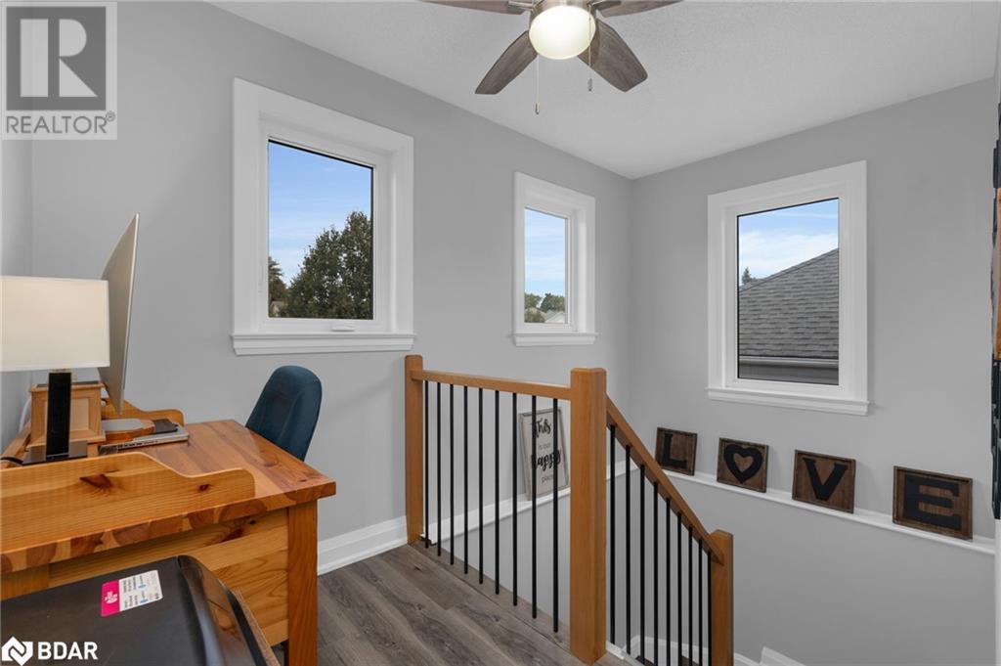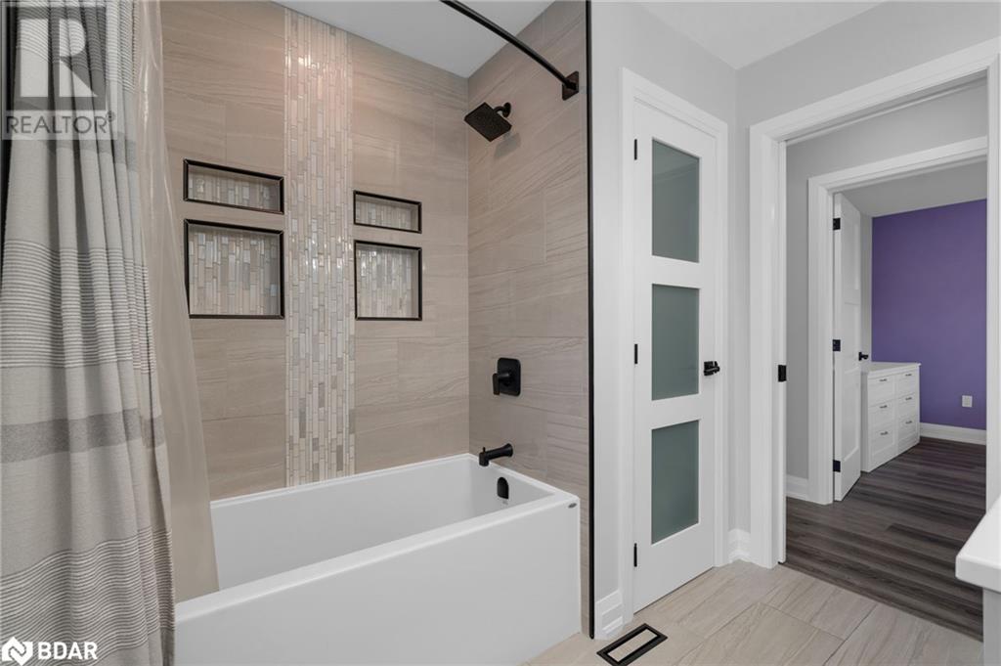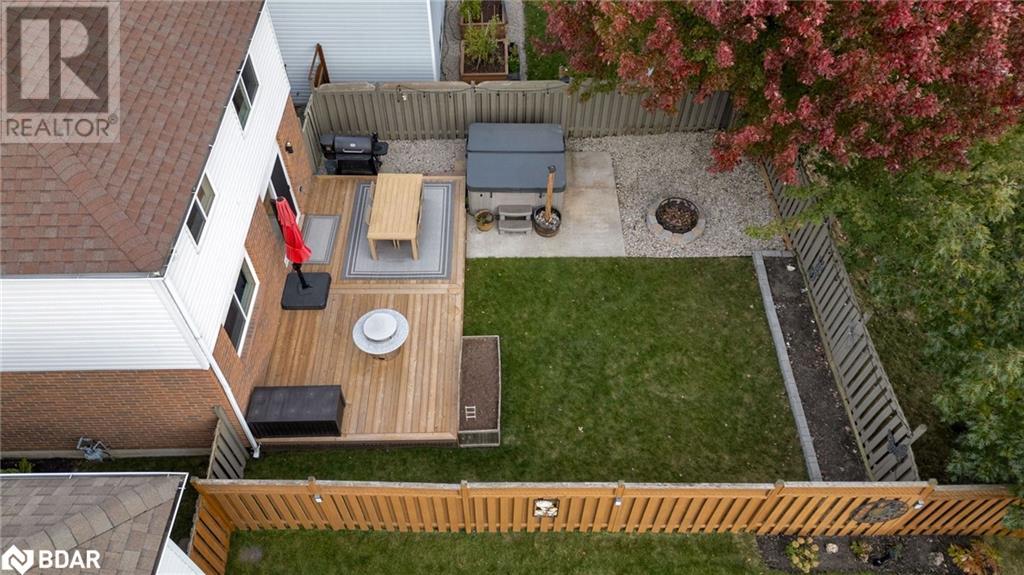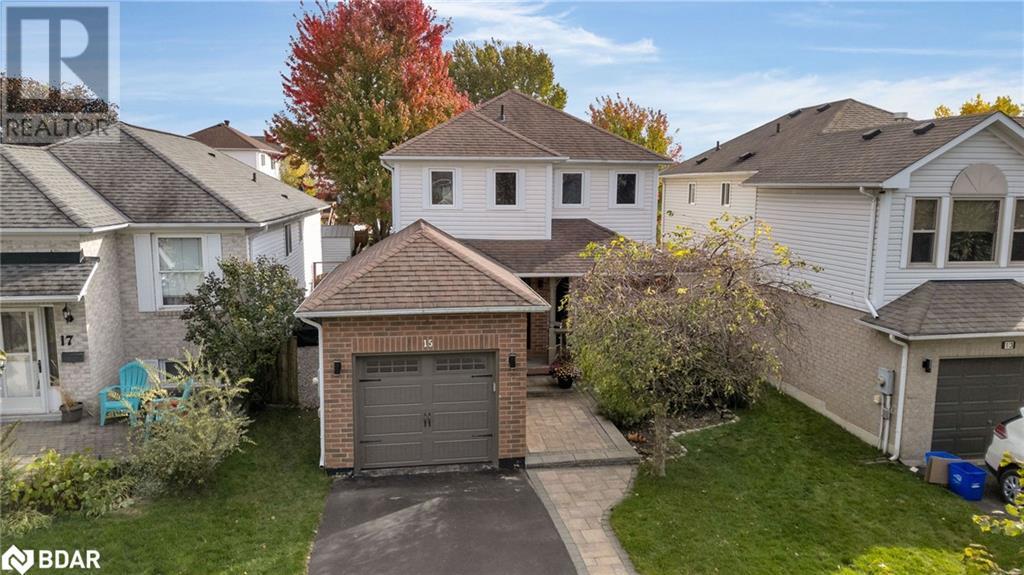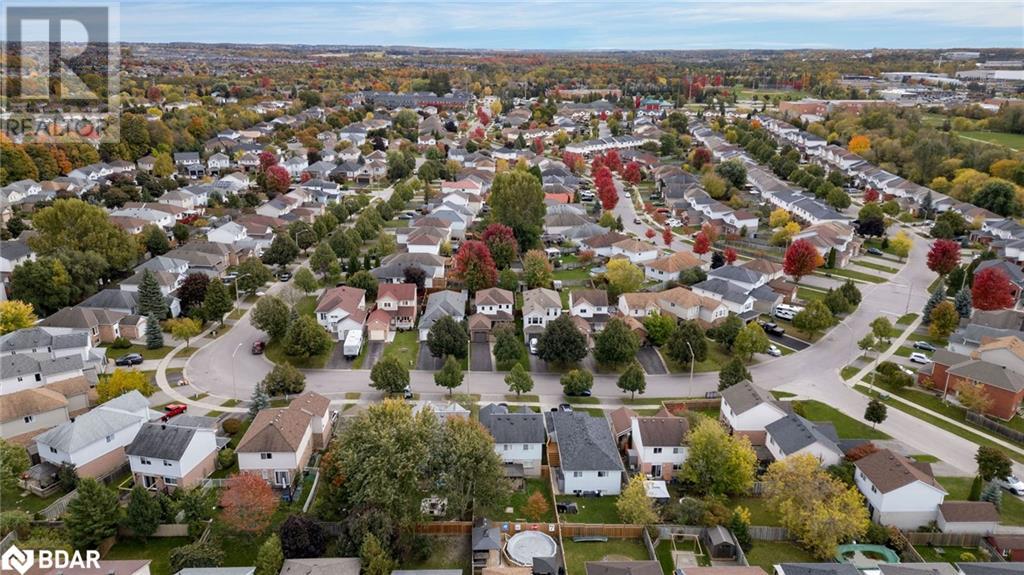3 Bedroom
2 Bathroom
1698 sqft
2 Level
Fireplace
Central Air Conditioning
Forced Air
$719,989
Discover the perfect blend of comfort and convenience in this beautifully maintained detached 2-storey home nestled in the quiet Painswick neighbourhood of Barrie. Ideal for families, this 1164 sqft gem features 3 cozy bedrooms, 1.5 bathrooms, and boasts unique exposed brick walls, adding character and warmth throughout. This is the ideal setting for creating cherished memories and is ready for your final touches with a rough-in for an additional bathroom in the basement. Walking distance to Schools, just moments from the GO-Train station, or HWY-400 your commute could be this easy. This gem combines convenience with tranquility of fully fenced backyard, making it a must-see for those dreaming of a vibrant and peaceful family life. Reach out now to explore your future home! (id:31454)
Property Details
|
MLS® Number
|
40665655 |
|
Property Type
|
Single Family |
|
Amenities Near By
|
Park, Playground, Public Transit, Schools, Shopping |
|
Communication Type
|
High Speed Internet |
|
Equipment Type
|
Water Heater |
|
Features
|
Sump Pump |
|
Parking Space Total
|
3 |
|
Rental Equipment Type
|
Water Heater |
|
Structure
|
Shed, Porch |
Building
|
Bathroom Total
|
2 |
|
Bedrooms Above Ground
|
3 |
|
Bedrooms Total
|
3 |
|
Appliances
|
Dishwasher, Dryer, Refrigerator, Stove, Washer, Microwave Built-in, Window Coverings |
|
Architectural Style
|
2 Level |
|
Basement Development
|
Finished |
|
Basement Type
|
Full (finished) |
|
Constructed Date
|
1996 |
|
Construction Style Attachment
|
Detached |
|
Cooling Type
|
Central Air Conditioning |
|
Exterior Finish
|
Brick Veneer, Vinyl Siding |
|
Fire Protection
|
Smoke Detectors |
|
Fireplace Fuel
|
Electric |
|
Fireplace Present
|
Yes |
|
Fireplace Total
|
1 |
|
Fireplace Type
|
Other - See Remarks |
|
Fixture
|
Ceiling Fans |
|
Foundation Type
|
Poured Concrete |
|
Half Bath Total
|
1 |
|
Heating Fuel
|
Natural Gas |
|
Heating Type
|
Forced Air |
|
Stories Total
|
2 |
|
Size Interior
|
1698 Sqft |
|
Type
|
House |
|
Utility Water
|
Municipal Water |
Parking
Land
|
Access Type
|
Road Access |
|
Acreage
|
No |
|
Land Amenities
|
Park, Playground, Public Transit, Schools, Shopping |
|
Sewer
|
Municipal Sewage System |
|
Size Depth
|
107 Ft |
|
Size Frontage
|
37 Ft |
|
Size Irregular
|
0.083 |
|
Size Total
|
0.083 Ac|under 1/2 Acre |
|
Size Total Text
|
0.083 Ac|under 1/2 Acre |
|
Zoning Description
|
R4 |
Rooms
| Level |
Type |
Length |
Width |
Dimensions |
|
Second Level |
Primary Bedroom |
|
|
12'2'' x 10'10'' |
|
Second Level |
Bedroom |
|
|
10'11'' x 11'3'' |
|
Second Level |
Bedroom |
|
|
9'11'' x 11'3'' |
|
Second Level |
4pc Bathroom |
|
|
8'5'' x 8'1'' |
|
Basement |
Utility Room |
|
|
10'4'' x 13'8'' |
|
Basement |
Recreation Room |
|
|
15'1'' x 24'9'' |
|
Main Level |
Living Room |
|
|
9'11'' x 14'0'' |
|
Main Level |
Kitchen |
|
|
10'10'' x 13'6'' |
|
Main Level |
Foyer |
|
|
5'1'' x 3'2'' |
|
Main Level |
Dining Room |
|
|
9'11'' x 9'9'' |
|
Main Level |
2pc Bathroom |
|
|
3'0'' x 6'5'' |
Utilities
|
Cable
|
Available |
|
Electricity
|
Available |
|
Natural Gas
|
Available |
|
Telephone
|
Available |
https://www.realtor.ca/real-estate/27553767/15-moir-crescent-barrie
