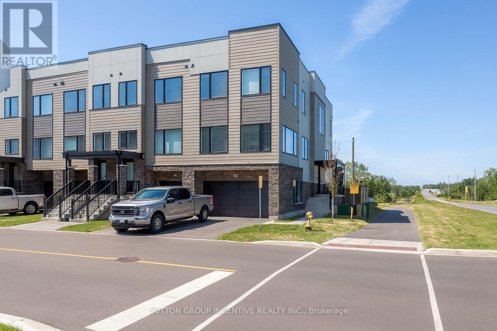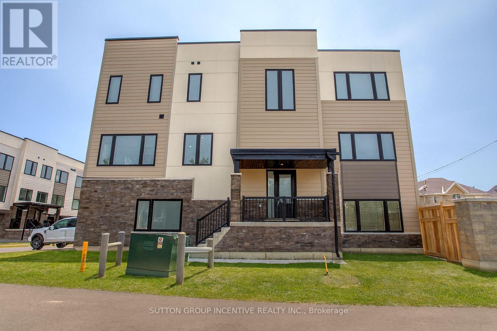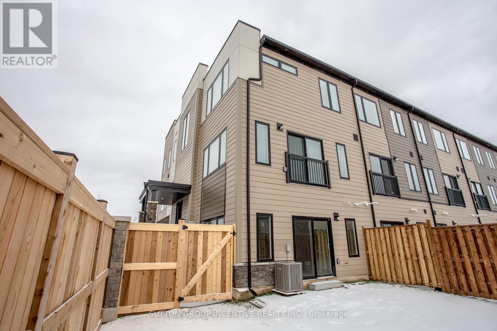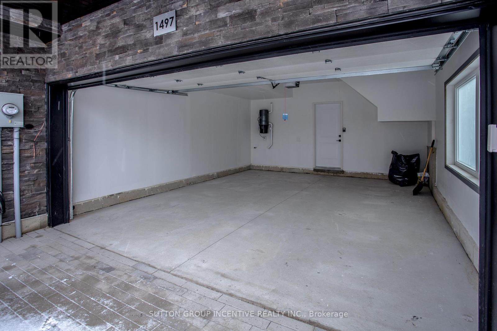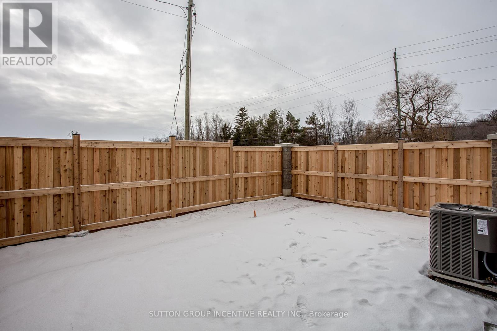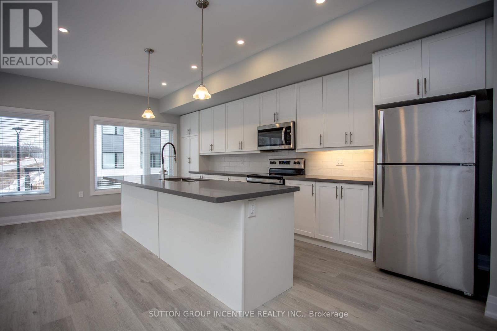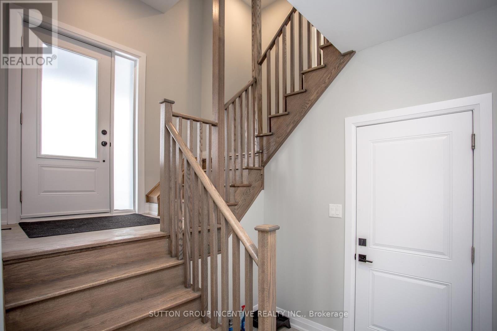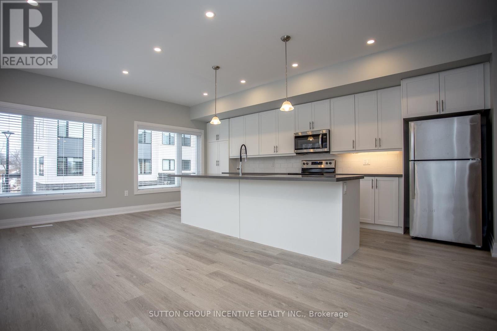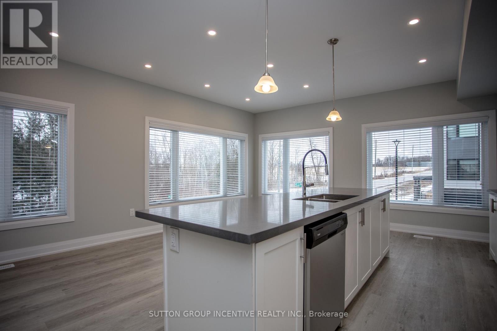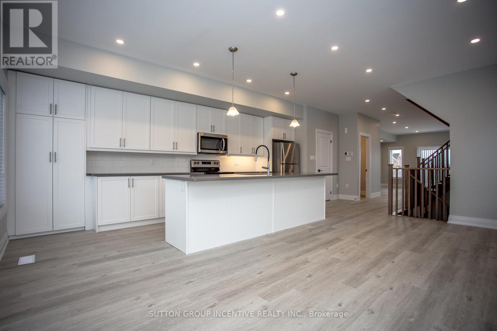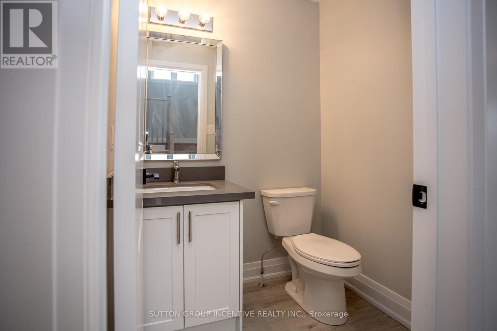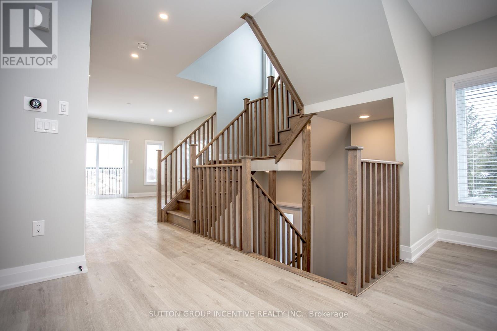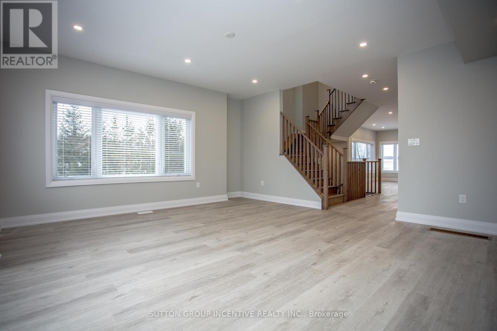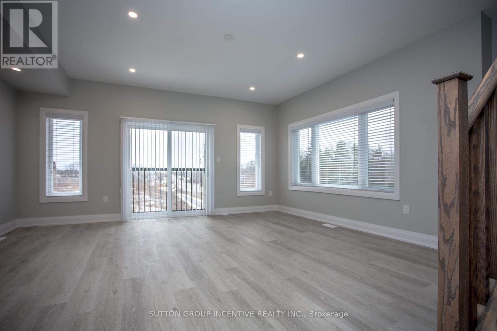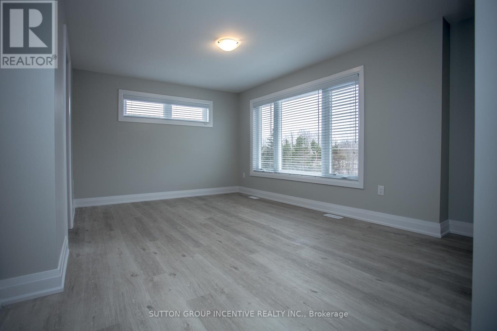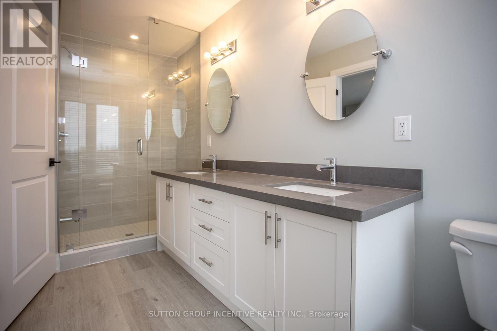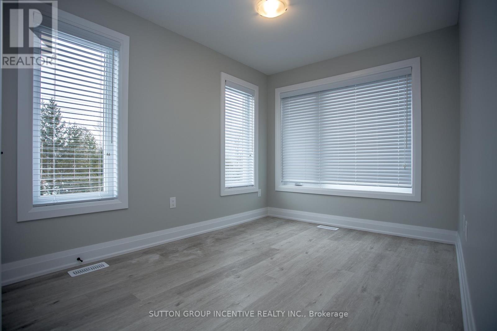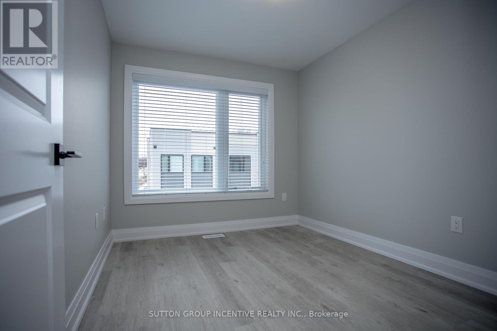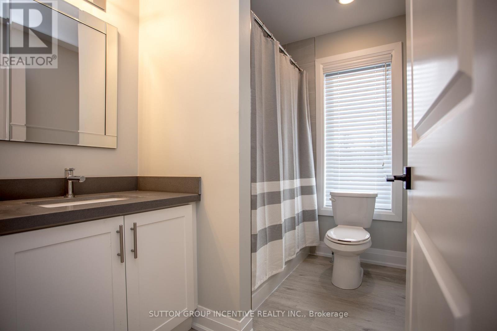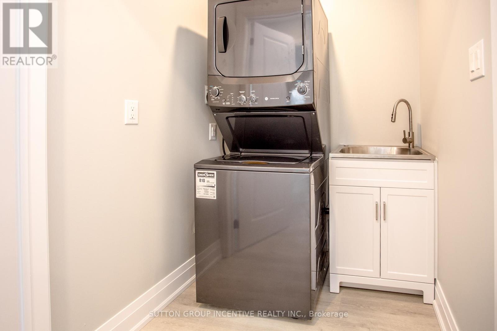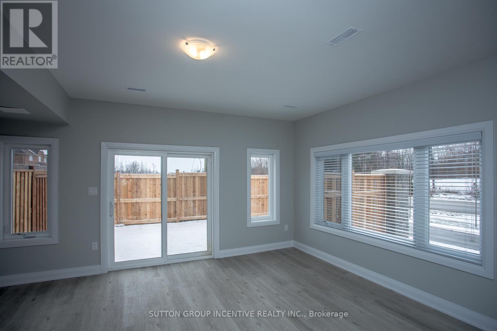3 Bedroom
3 Bathroom
2000 - 2500 sqft
Central Air Conditioning
Forced Air
$2,950 Monthly
Experience upscale living in this beautiful 2,200+ sq. ft. end unit townhome, perfectly designed for comfort and style. Featuring a double driveway and double car garage, this home offers plenty of parking and convenience. Inside, enjoy 9' smooth ceilings, luxury vinyl plank flooring throughout, and a stunning oak staircase that enhances the home's modern feel.The bright open-concept layout showcases a contemporary kitchen with quartz countertops, stainless steel appliances, and sleek finishes. Upstairs, spacious bedrooms provide plenty of room for relaxation, while the private fenced backyard is perfect for entertaining or unwinding outdoors.Complete with in-unit laundry and high-end details throughout, this home offers a blend of sophistication and practicality - ideal for families or professionals seeking space and style. (id:63244)
Property Details
|
MLS® Number
|
N12487115 |
|
Property Type
|
Single Family |
|
Community Name
|
Lefroy |
|
Equipment Type
|
Water Heater |
|
Features
|
Carpet Free |
|
Parking Space Total
|
4 |
|
Rental Equipment Type
|
Water Heater |
Building
|
Bathroom Total
|
3 |
|
Bedrooms Above Ground
|
3 |
|
Bedrooms Total
|
3 |
|
Age
|
0 To 5 Years |
|
Appliances
|
Garage Door Opener Remote(s), Central Vacuum |
|
Basement Type
|
None |
|
Construction Style Attachment
|
Attached |
|
Cooling Type
|
Central Air Conditioning |
|
Exterior Finish
|
Stone |
|
Foundation Type
|
Concrete |
|
Half Bath Total
|
1 |
|
Heating Fuel
|
Natural Gas |
|
Heating Type
|
Forced Air |
|
Stories Total
|
3 |
|
Size Interior
|
2000 - 2500 Sqft |
|
Type
|
Row / Townhouse |
|
Utility Water
|
Municipal Water |
Parking
|
Attached Garage
|
|
|
No Garage
|
|
Land
|
Acreage
|
No |
|
Sewer
|
Sanitary Sewer |
|
Size Frontage
|
21 Ft ,9 In |
|
Size Irregular
|
21.8 Ft |
|
Size Total Text
|
21.8 Ft |
Rooms
| Level |
Type |
Length |
Width |
Dimensions |
|
Third Level |
Primary Bedroom |
3.29 m |
5.87 m |
3.29 m x 5.87 m |
|
Third Level |
Bedroom |
2.51 m |
3.05 m |
2.51 m x 3.05 m |
|
Third Level |
Bedroom |
2.51 m |
3.4 m |
2.51 m x 3.4 m |
|
Lower Level |
Recreational, Games Room |
5.21 m |
4.9 m |
5.21 m x 4.9 m |
|
Main Level |
Living Room |
5.21 m |
5.87 m |
5.21 m x 5.87 m |
|
Main Level |
Kitchen |
2.44 m |
4.7 m |
2.44 m x 4.7 m |
|
Main Level |
Dining Room |
2.77 m |
4.7 m |
2.77 m x 4.7 m |
https://www.realtor.ca/real-estate/29043066/1497-purchase-place-innisfil-lefroy-lefroy
