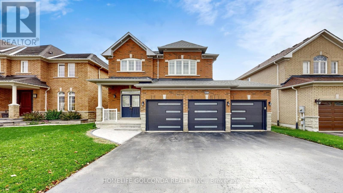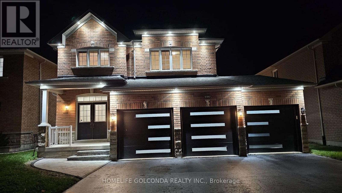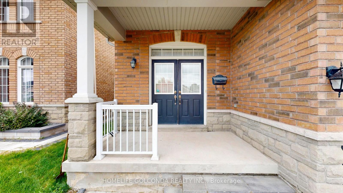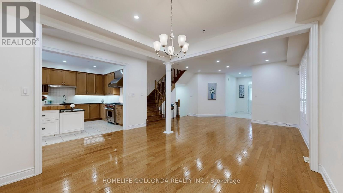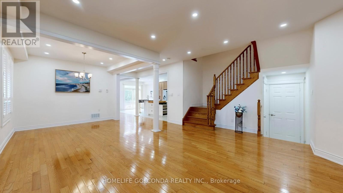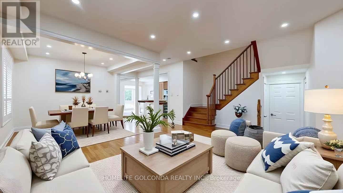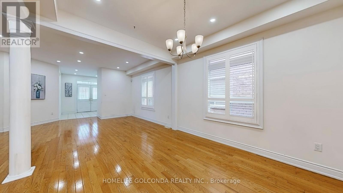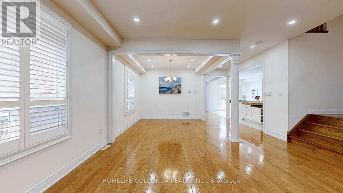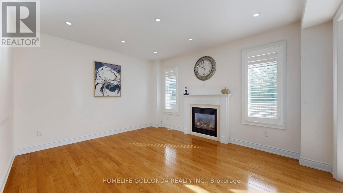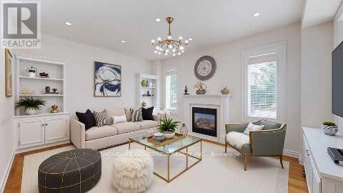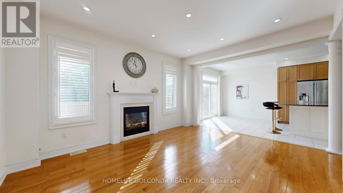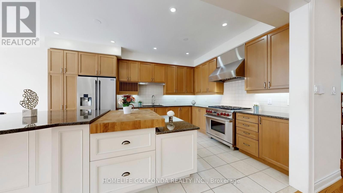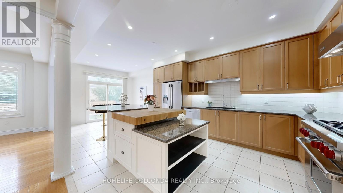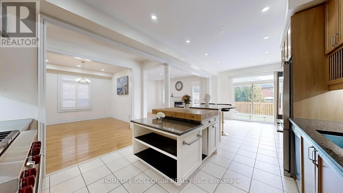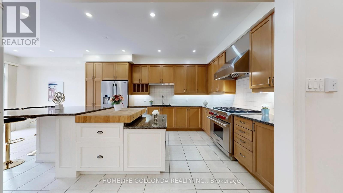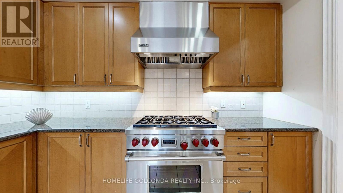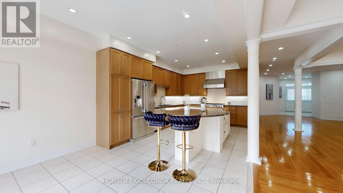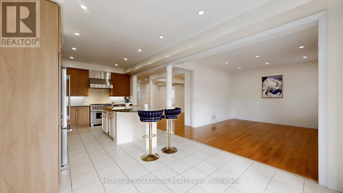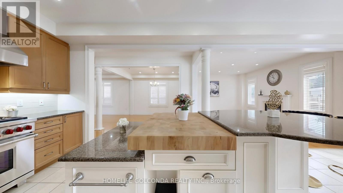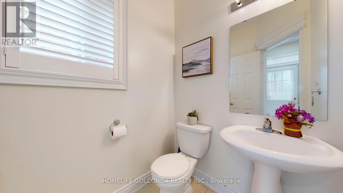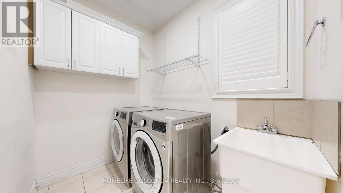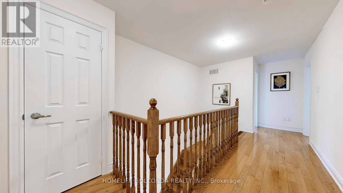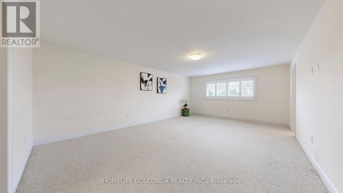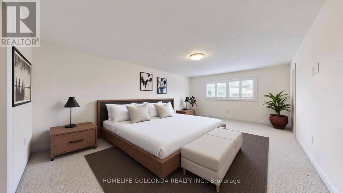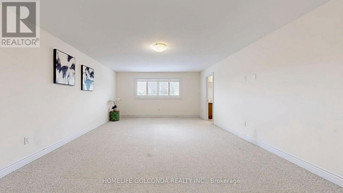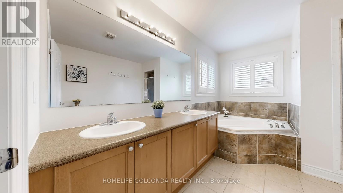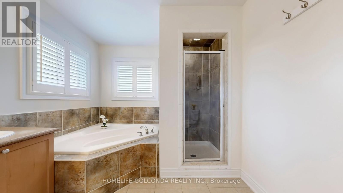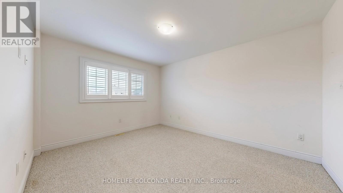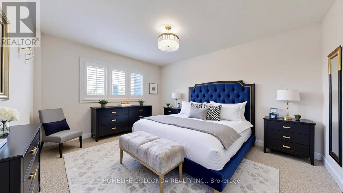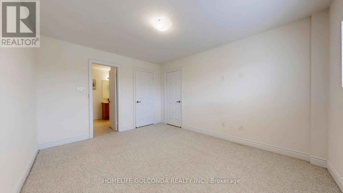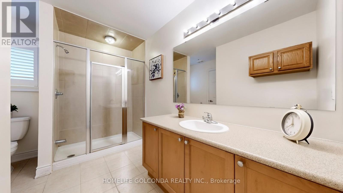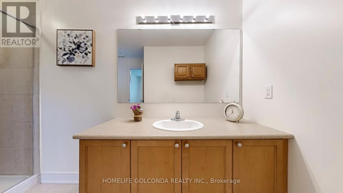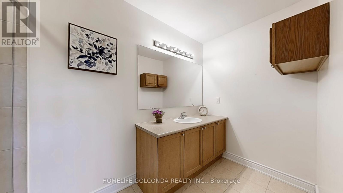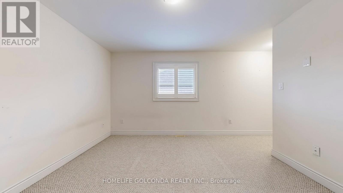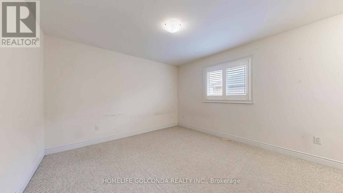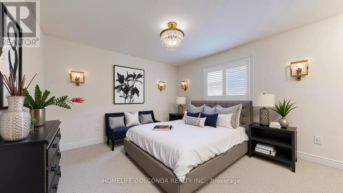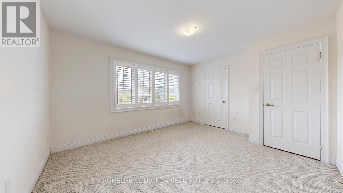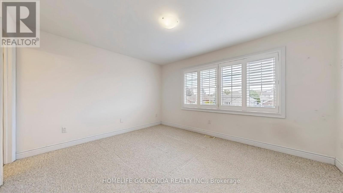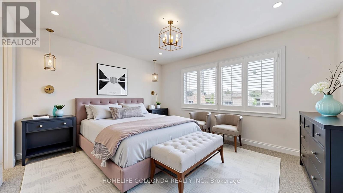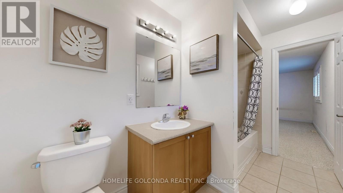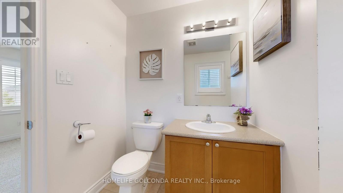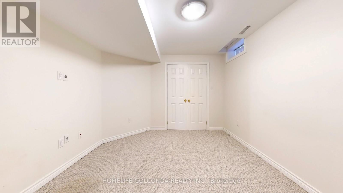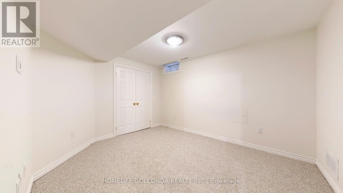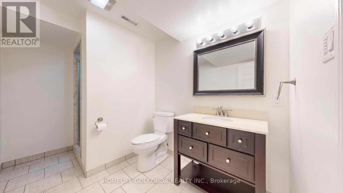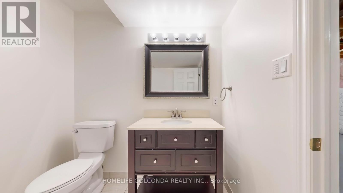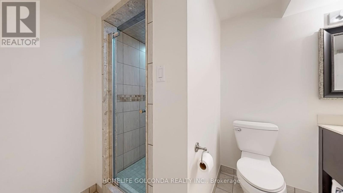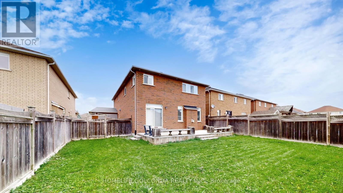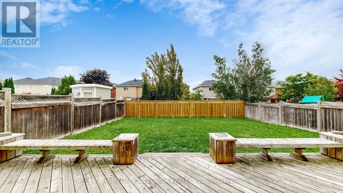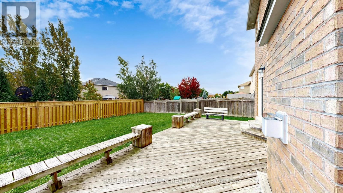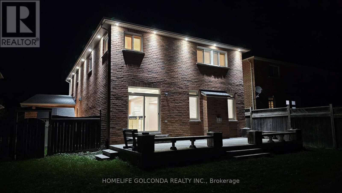5 Bedroom
5 Bathroom
2500 - 3000 sqft
Fireplace
Central Air Conditioning, Air Exchanger
Forced Air
Landscaped
$999,990
Discover exceptional quality and spacious living in this stunning all-brick, two-story home. Ideally situated on a huge, fully fenced lot (49.21' x 129.20'), this property boasts a triple-car garage and is within walking distance of top schools, parks, and shopping.Inside, the main floor impresses with 9 ft+ ceilings and luxury hardwood flooring throughout. The gourmet kitchen is a chef's dream, featuring a massive custom island with granite counters and high-end stainless steel appliances, including a 6-burner Wolf range. Recent upgrades include modern outdoor pot lights (2021) and a new garage door (2025).The upper level offers unparalleled privacy with four spacious bedrooms, each featuring its own ensuite bathroom. The primary bedroom is a true retreat, complete with a luxurious 5-piece ensuite. All bedrooms are pre-wired for cable TV and HDMI.The potential for an In-law suite is a key feature, with a separate entrance through the garage and a partially finished basement that includes an additional bedroom and a full bathroom. Outside, enjoy a large, custom deck perfect for entertaining. (id:63244)
Property Details
|
MLS® Number
|
S12464599 |
|
Property Type
|
Single Family |
|
Community Name
|
Innis-Shore |
|
Equipment Type
|
Water Heater - Gas, Water Heater |
|
Features
|
Lighting, In-law Suite |
|
Parking Space Total
|
9 |
|
Rental Equipment Type
|
Water Heater - Gas, Water Heater |
|
Structure
|
Deck |
Building
|
Bathroom Total
|
5 |
|
Bedrooms Above Ground
|
4 |
|
Bedrooms Below Ground
|
1 |
|
Bedrooms Total
|
5 |
|
Age
|
6 To 15 Years |
|
Amenities
|
Fireplace(s) |
|
Appliances
|
Central Vacuum, Water Softener, Water Heater, Dishwasher, Dryer, Washer, Window Coverings, Refrigerator |
|
Basement Development
|
Partially Finished |
|
Basement Type
|
Full (partially Finished) |
|
Construction Style Attachment
|
Detached |
|
Cooling Type
|
Central Air Conditioning, Air Exchanger |
|
Exterior Finish
|
Brick |
|
Fireplace Present
|
Yes |
|
Flooring Type
|
Ceramic, Hardwood |
|
Foundation Type
|
Concrete |
|
Half Bath Total
|
1 |
|
Heating Fuel
|
Natural Gas |
|
Heating Type
|
Forced Air |
|
Stories Total
|
2 |
|
Size Interior
|
2500 - 3000 Sqft |
|
Type
|
House |
|
Utility Water
|
Municipal Water |
Parking
Land
|
Acreage
|
No |
|
Landscape Features
|
Landscaped |
|
Sewer
|
Sanitary Sewer |
|
Size Depth
|
129 Ft ,2 In |
|
Size Frontage
|
49 Ft ,2 In |
|
Size Irregular
|
49.2 X 129.2 Ft ; 15 X 39.37 |
|
Size Total Text
|
49.2 X 129.2 Ft ; 15 X 39.37|under 1/2 Acre |
|
Zoning Description
|
Res |
Rooms
| Level |
Type |
Length |
Width |
Dimensions |
|
Second Level |
Bedroom |
3.45 m |
4.21 m |
3.45 m x 4.21 m |
|
Second Level |
Bedroom |
4.21 m |
4.31 m |
4.21 m x 4.31 m |
|
Second Level |
Bathroom |
2.56 m |
2.96 m |
2.56 m x 2.96 m |
|
Second Level |
Bathroom |
2.45 m |
2.16 m |
2.45 m x 2.16 m |
|
Second Level |
Bathroom |
2.89 m |
2.56 m |
2.89 m x 2.56 m |
|
Second Level |
Primary Bedroom |
4.97 m |
6.8 m |
4.97 m x 6.8 m |
|
Second Level |
Bedroom |
3.81 m |
3.96 m |
3.81 m x 3.96 m |
|
Basement |
Bedroom |
3.45 m |
3.96 m |
3.45 m x 3.96 m |
|
Basement |
Bathroom |
2.1 m |
3.14 m |
2.1 m x 3.14 m |
|
Main Level |
Kitchen |
3.45 m |
3.45 m |
3.45 m x 3.45 m |
|
Main Level |
Eating Area |
3.45 m |
4.08 m |
3.45 m x 4.08 m |
|
Main Level |
Living Room |
3.35 m |
3.86 m |
3.35 m x 3.86 m |
|
Main Level |
Dining Room |
3.35 m |
3.45 m |
3.35 m x 3.45 m |
|
Main Level |
Family Room |
4.77 m |
3.91 m |
4.77 m x 3.91 m |
|
Main Level |
Bathroom |
1 m |
2 m |
1 m x 2 m |
|
Main Level |
Laundry Room |
1.2 m |
2 m |
1.2 m x 2 m |
https://www.realtor.ca/real-estate/28994699/146-sandringham-drive-barrie-innis-shore-innis-shore
