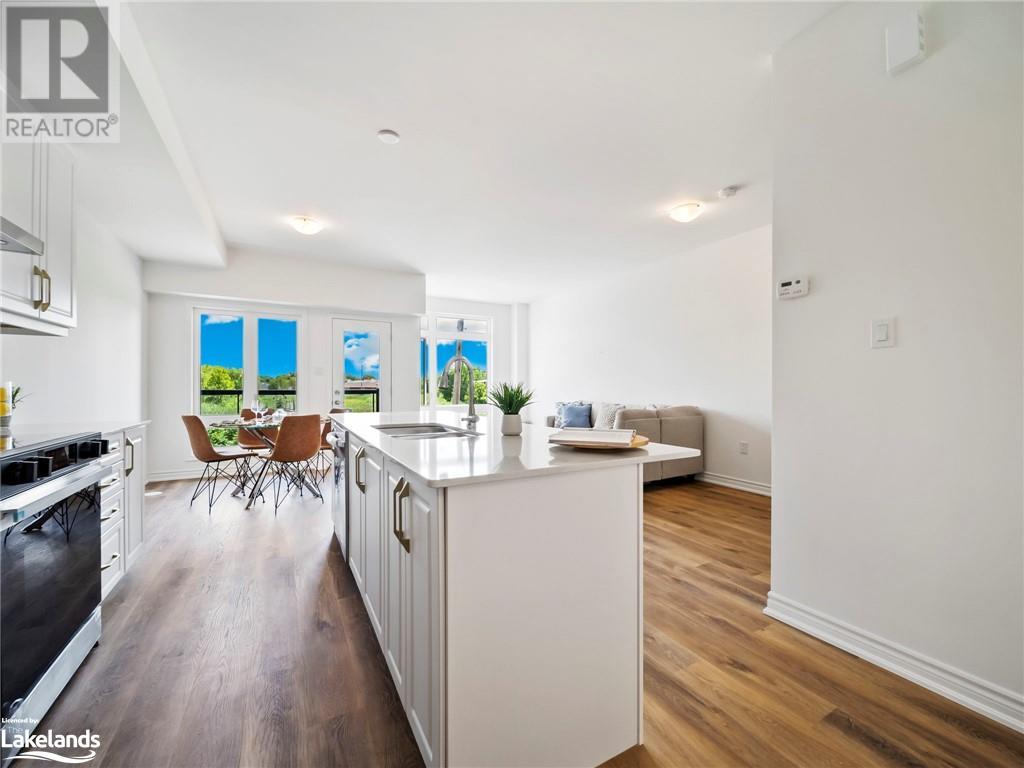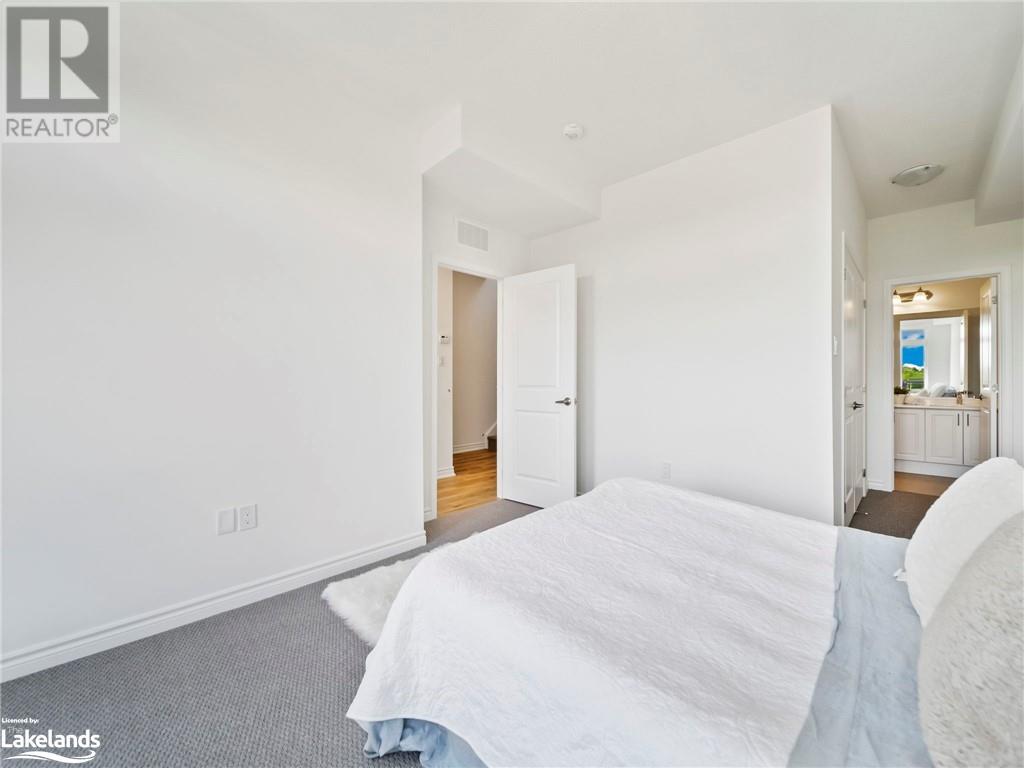2 Bedroom
3 Bathroom
1444 sqft
3 Level
Forced Air
$2,800 Monthly
Insurance
Under Tarion Warranty. Welcome to this Brand New 3-storey townhome in Orillia that offers a blend of modern living and convenience. As you enter, you're greeted by a spacious foyer that sets the tone for comfort and style. The second level features a cozy living room seamlessly connected to a modern kitchen with Quartz and dining area. A highlight of this level is the balcony off the living space, providing a perfect spot for relaxation and enjoying the outdoors. Moving up to the third level, you'll find the primary bedroom complete with an ensuite bathroom, offering privacy and comfort. There's also a second bedroom and a main bathroom, ensuring ample space for family or guests. One of the standout features of this townhome is the rooftop terrace, ideal for entertaining guests or simply unwinding while taking in the views. Located close to the lake, downtown Orillia, and a variety of amenities including stores, restaurants, bus routes, and highway access. (id:31454)
Open House
This property has open houses!
Starts at:
11:00 am
Ends at:
1:00 pm
Property Details
|
MLS® Number
|
40676356 |
|
Property Type
|
Single Family |
|
Amenities Near By
|
Park, Public Transit, Schools |
|
Communication Type
|
High Speed Internet |
|
Community Features
|
Community Centre |
|
Equipment Type
|
None |
|
Features
|
Southern Exposure, Balcony, No Pet Home |
|
Parking Space Total
|
2 |
|
Rental Equipment Type
|
None |
Building
|
Bathroom Total
|
3 |
|
Bedrooms Above Ground
|
2 |
|
Bedrooms Total
|
2 |
|
Amenities
|
Party Room |
|
Architectural Style
|
3 Level |
|
Basement Type
|
None |
|
Constructed Date
|
2024 |
|
Construction Style Attachment
|
Attached |
|
Exterior Finish
|
Brick |
|
Fire Protection
|
Smoke Detectors |
|
Foundation Type
|
Poured Concrete |
|
Half Bath Total
|
1 |
|
Heating Fuel
|
Natural Gas |
|
Heating Type
|
Forced Air |
|
Stories Total
|
3 |
|
Size Interior
|
1444 Sqft |
|
Type
|
Apartment |
|
Utility Water
|
Municipal Water |
Parking
Land
|
Access Type
|
Road Access |
|
Acreage
|
No |
|
Land Amenities
|
Park, Public Transit, Schools |
|
Sewer
|
Municipal Sewage System |
|
Size Depth
|
48 Ft |
|
Size Frontage
|
29 Ft |
|
Size Total Text
|
Under 1/2 Acre |
|
Zoning Description
|
R4-15 |
Rooms
| Level |
Type |
Length |
Width |
Dimensions |
|
Second Level |
3pc Bathroom |
|
|
Measurements not available |
|
Second Level |
Bedroom |
|
|
8'4'' x 10'6'' |
|
Second Level |
3pc Bathroom |
|
|
Measurements not available |
|
Second Level |
Primary Bedroom |
|
|
10'2'' x 12'0'' |
|
Third Level |
Recreation Room |
|
|
8'4'' x 14'0'' |
|
Main Level |
Pantry |
|
|
Measurements not available |
|
Main Level |
2pc Bathroom |
|
|
Measurements not available |
|
Main Level |
Laundry Room |
|
|
Measurements not available |
|
Main Level |
Breakfast |
|
|
8'6'' x 9'6'' |
|
Main Level |
Kitchen |
|
|
8'6'' x 11'0'' |
|
Main Level |
Family Room |
|
|
10'4'' x 21'2'' |
Utilities
|
Cable
|
Available |
|
Electricity
|
Available |
|
Telephone
|
Available |
https://www.realtor.ca/real-estate/27649831/146-elgin-street-unit-146-orillia











































