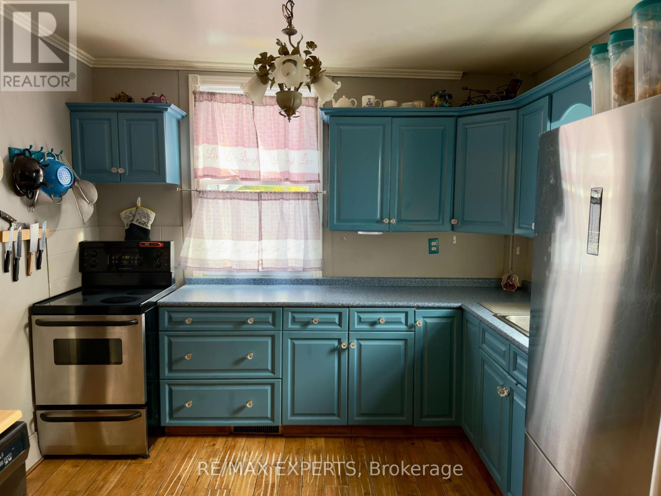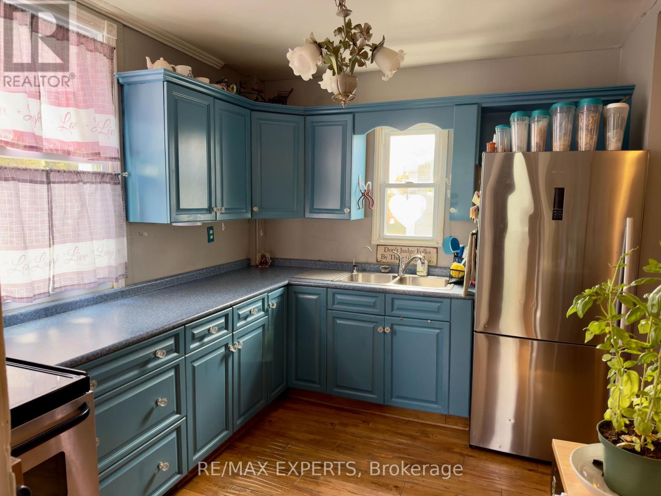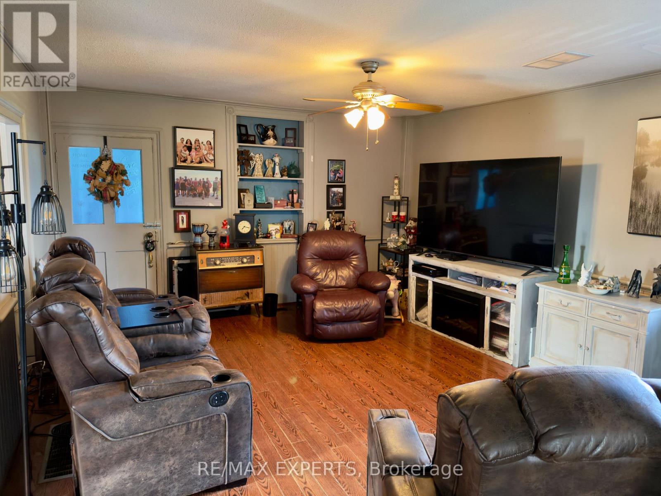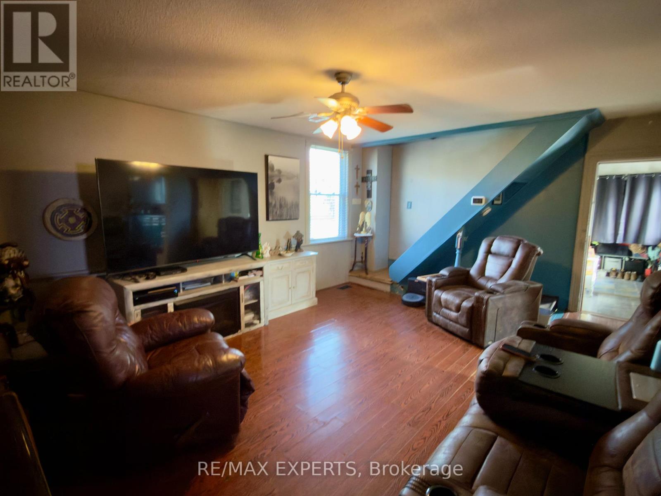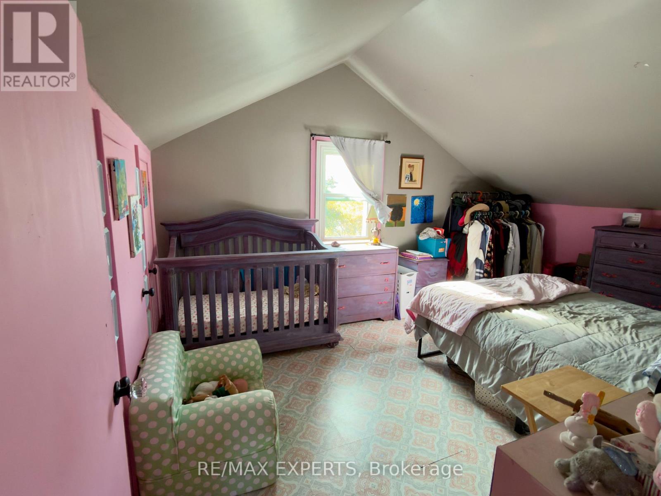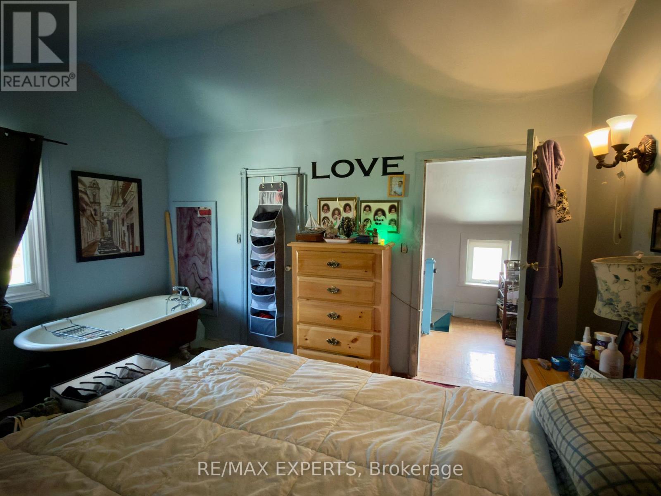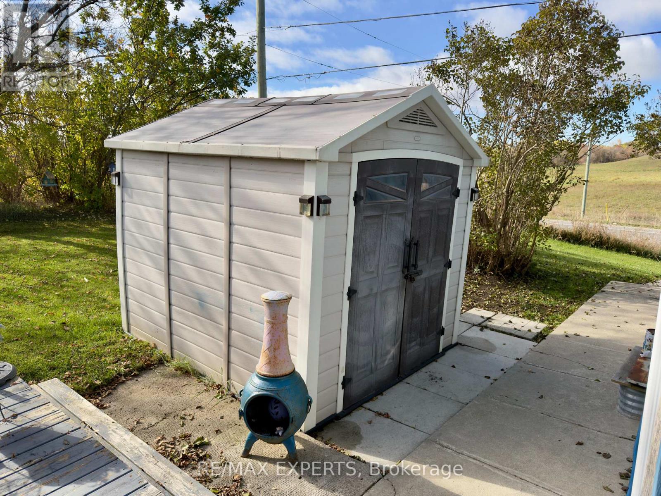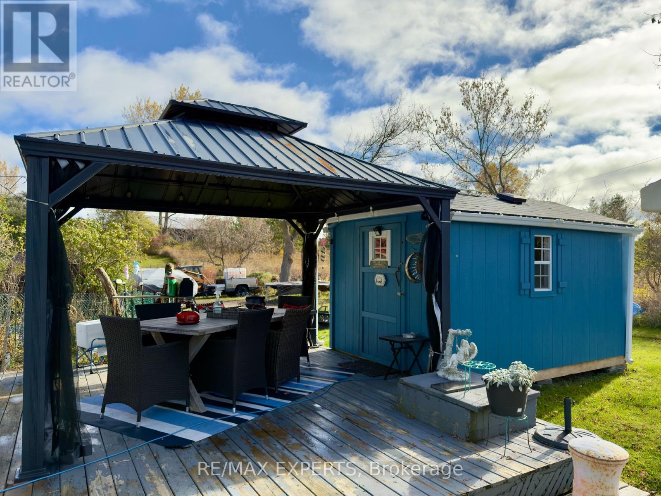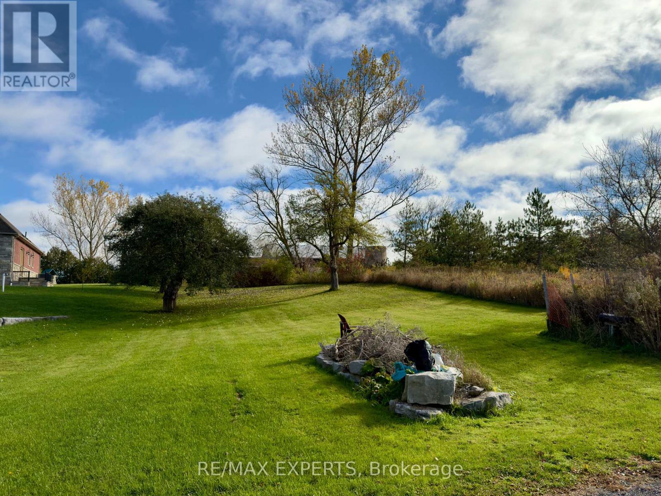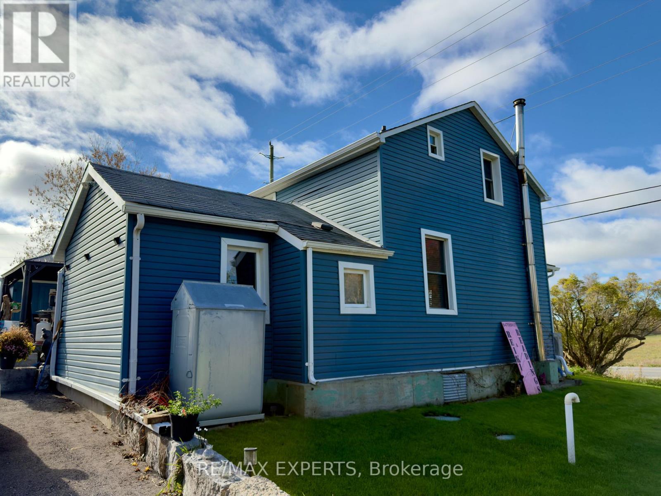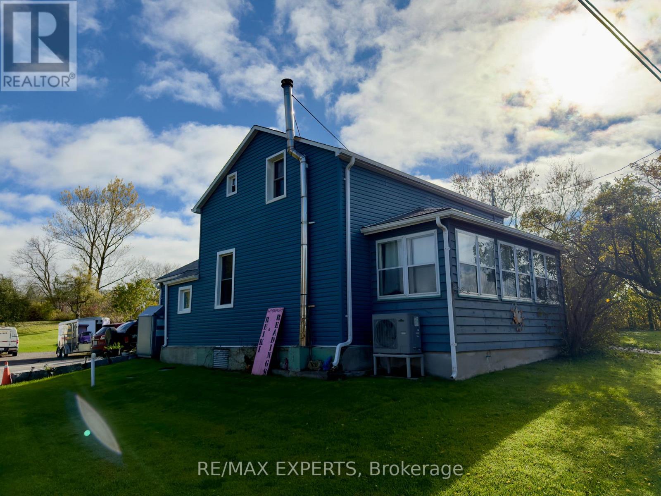2 Bedroom
2 Bathroom
1100 - 1500 sqft
Central Air Conditioning
Heat Pump, Not Known
$1,498,000
Attention Investors and Developers! A rare opportunity in the heart of King. Brimming with character and timeless charm, this unique property sits on an expansive lot boasting over 400feet of depth, the perfect canvas to design and build your dream estate. The existing home exudes rustic warmth and heritage appeal, offering endless potential for restoration or redevelopment. Expansive and private, this property offers endless opportunities to expand, build, or| simply enjoy as is. With generous outdoor space to relax or entertain, a large patio and a spacious deck overlooking the serene backyard, while a versatile exterior shed offers the perfect setup for a home office, studio, or quiet retreat. Conveniently located near local amenities and major routes, this is an exceptional opportunity for homeowners, builders, and investors alike. (id:63244)
Property Details
|
MLS® Number
|
N12485586 |
|
Property Type
|
Single Family |
|
Community Name
|
Rural King |
|
Amenities Near By
|
Golf Nearby |
|
Equipment Type
|
Water Heater |
|
Features
|
Wooded Area, Irregular Lot Size |
|
Parking Space Total
|
10 |
|
Rental Equipment Type
|
Water Heater |
|
Structure
|
Deck, Shed |
|
View Type
|
View |
Building
|
Bathroom Total
|
2 |
|
Bedrooms Above Ground
|
2 |
|
Bedrooms Total
|
2 |
|
Appliances
|
Water Heater, All, Window Coverings |
|
Basement Development
|
Unfinished |
|
Basement Type
|
N/a (unfinished) |
|
Construction Style Attachment
|
Detached |
|
Cooling Type
|
Central Air Conditioning |
|
Exterior Finish
|
Vinyl Siding |
|
Foundation Type
|
Block |
|
Heating Fuel
|
Electric |
|
Heating Type
|
Heat Pump, Not Known |
|
Stories Total
|
2 |
|
Size Interior
|
1100 - 1500 Sqft |
|
Type
|
House |
Parking
Land
|
Acreage
|
No |
|
Land Amenities
|
Golf Nearby |
|
Sewer
|
Septic System |
|
Size Depth
|
420 Ft ,8 In |
|
Size Frontage
|
104 Ft ,3 In |
|
Size Irregular
|
104.3 X 420.7 Ft ; 195.43x62.21x178.25x104.31x420.70x58.17 |
|
Size Total Text
|
104.3 X 420.7 Ft ; 195.43x62.21x178.25x104.31x420.70x58.17 |
|
Surface Water
|
Lake/pond |
Rooms
| Level |
Type |
Length |
Width |
Dimensions |
|
Second Level |
Primary Bedroom |
4.74 m |
3.45 m |
4.74 m x 3.45 m |
|
Second Level |
Bedroom 2 |
4.09 m |
3.78 m |
4.09 m x 3.78 m |
|
Ground Level |
Kitchen |
3.38 m |
2.75 m |
3.38 m x 2.75 m |
|
Ground Level |
Living Room |
5.09 m |
4.44 m |
5.09 m x 4.44 m |
|
Ground Level |
Dining Room |
3.2 m |
2.73 m |
3.2 m x 2.73 m |
|
Ground Level |
Sunroom |
5.72 m |
1.49 m |
5.72 m x 1.49 m |
https://www.realtor.ca/real-estate/29039590/14155-27-highway-king-rural-king
