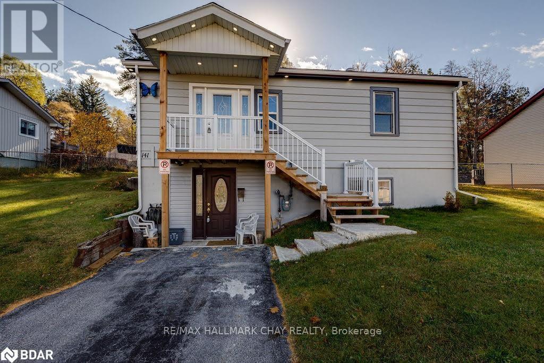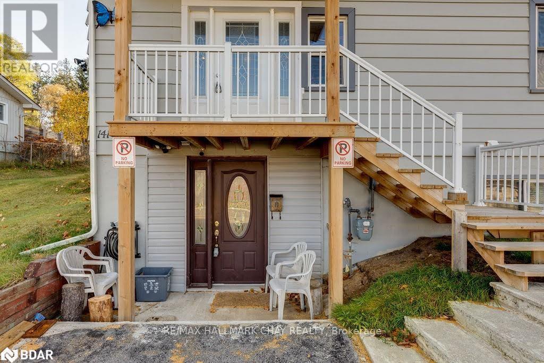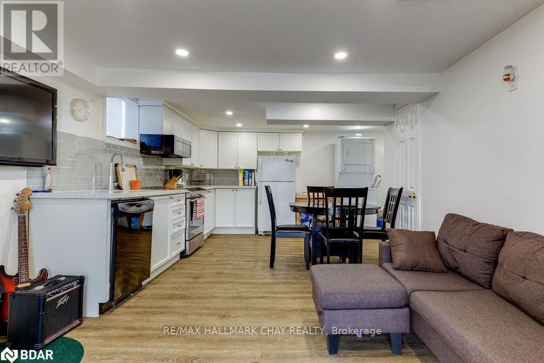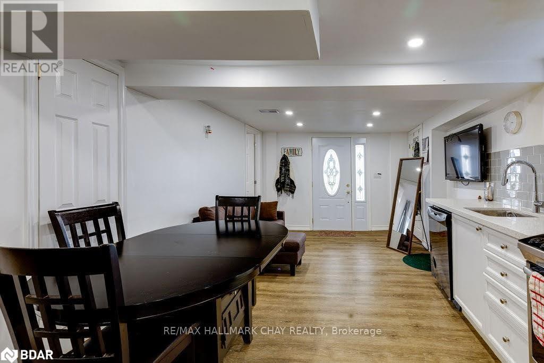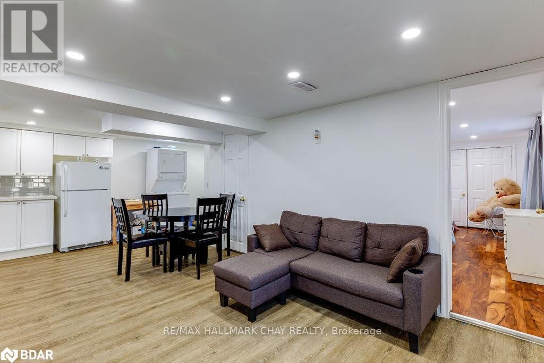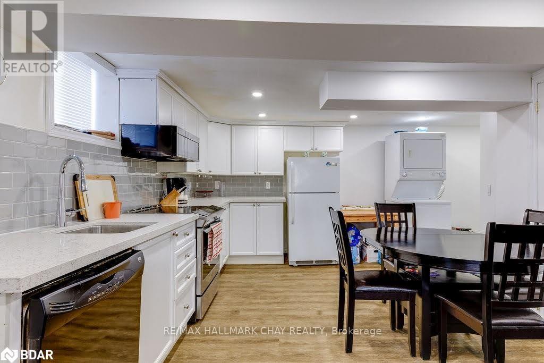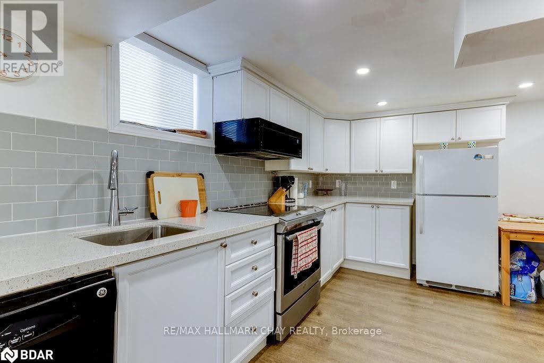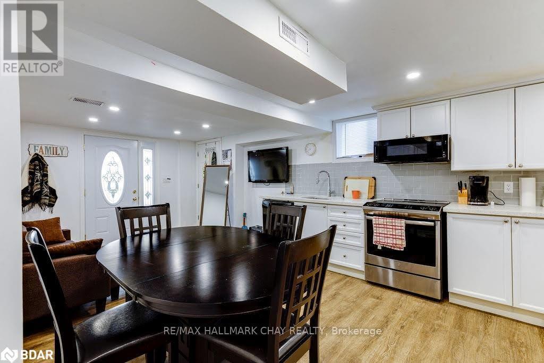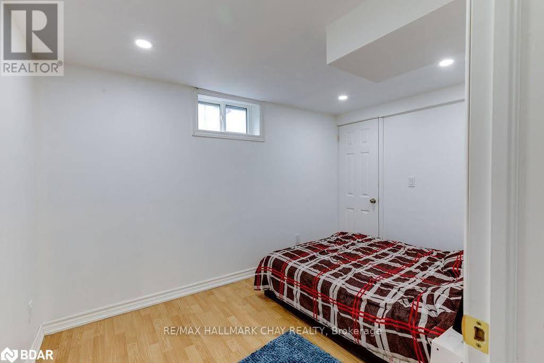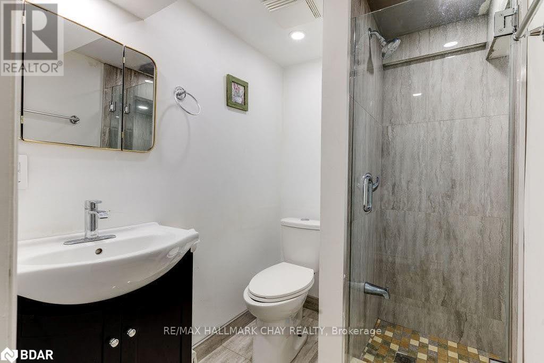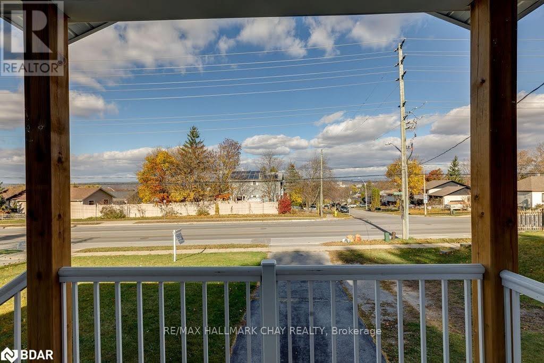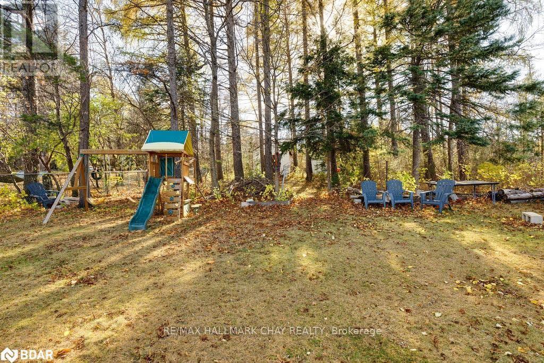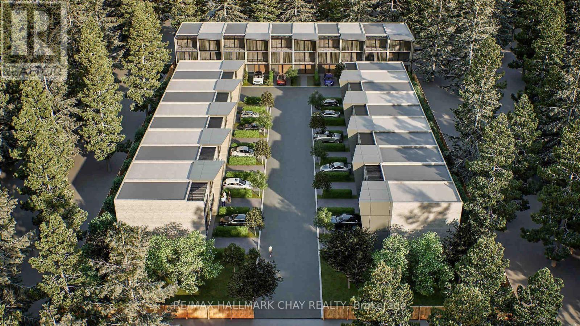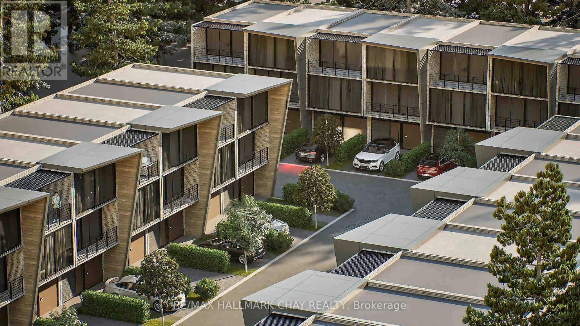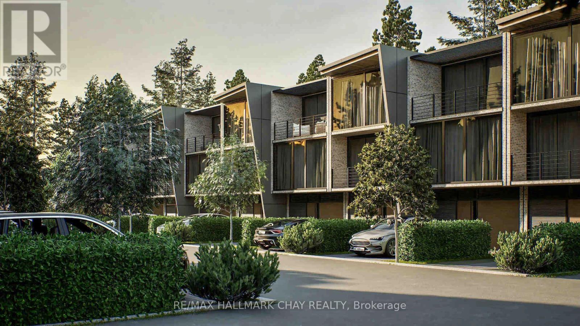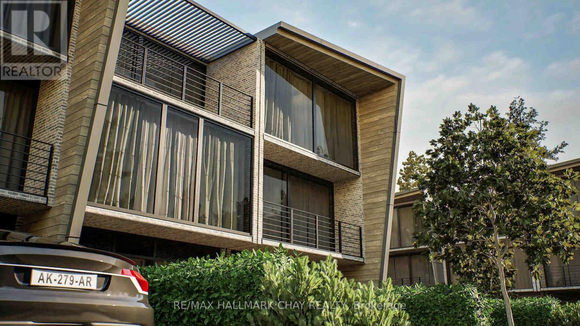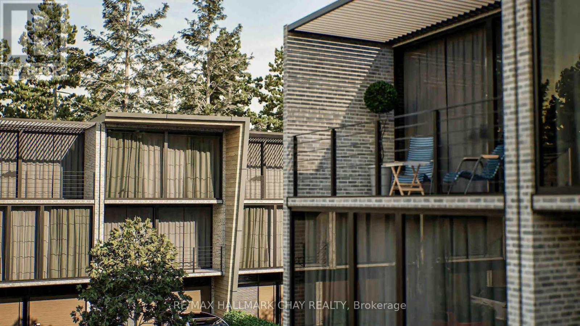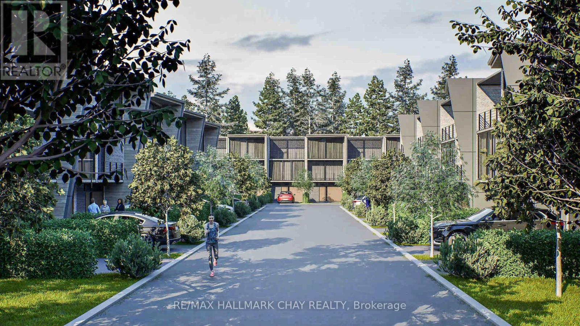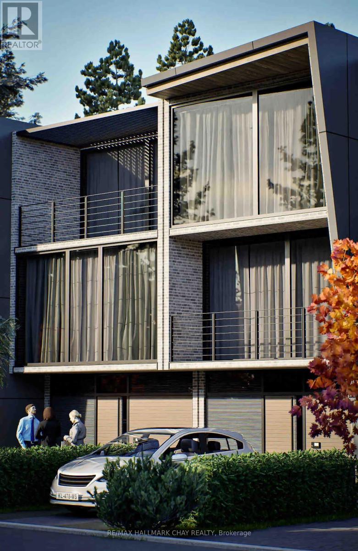4 Bedroom
2 Bathroom
700 - 1100 sqft
Raised Bungalow
Central Air Conditioning
Forced Air
Landscaped
$745,000
Attention Investors, Developers and Builders. A well maintained duplex situated on an oversized lot in an area the City of Barrie has identified as an intensification zone. Presenting a significant opportunity for future development or continued rental income. The main floor unit is currently tenanted and gernerates a rental income of $1900 per month, plus hydro and 50% of the gas bill. The lower unit is rented for $1900 per month, plus hydro and 50% of the gas bill. Each unit features seperate hydro meters, as well as its laundry facilities. The property also boasts a large yard and is located in a highly desirable south Barrie location, providing convenient access to all of Barrie's amenities. Future developement design plans in photos. (id:63244)
Property Details
|
MLS® Number
|
S12476541 |
|
Property Type
|
Multi-family |
|
Community Name
|
Ardagh |
|
Amenities Near By
|
Hospital, Park, Place Of Worship, Public Transit |
|
Community Features
|
Community Centre |
|
Features
|
In-law Suite |
|
Parking Space Total
|
6 |
|
Structure
|
Deck |
Building
|
Bathroom Total
|
2 |
|
Bedrooms Above Ground
|
4 |
|
Bedrooms Total
|
4 |
|
Age
|
51 To 99 Years |
|
Appliances
|
All |
|
Architectural Style
|
Raised Bungalow |
|
Basement Development
|
Finished |
|
Basement Features
|
Apartment In Basement |
|
Basement Type
|
N/a, N/a (finished) |
|
Cooling Type
|
Central Air Conditioning |
|
Exterior Finish
|
Vinyl Siding |
|
Flooring Type
|
Ceramic, Laminate |
|
Foundation Type
|
Poured Concrete |
|
Heating Fuel
|
Natural Gas |
|
Heating Type
|
Forced Air |
|
Stories Total
|
1 |
|
Size Interior
|
700 - 1100 Sqft |
|
Type
|
Duplex |
|
Utility Water
|
Municipal Water |
Parking
Land
|
Acreage
|
No |
|
Land Amenities
|
Hospital, Park, Place Of Worship, Public Transit |
|
Landscape Features
|
Landscaped |
|
Sewer
|
Sanitary Sewer |
|
Size Depth
|
290 Ft ,2 In |
|
Size Frontage
|
80 Ft |
|
Size Irregular
|
80 X 290.2 Ft |
|
Size Total Text
|
80 X 290.2 Ft |
|
Zoning Description
|
Residential |
Rooms
| Level |
Type |
Length |
Width |
Dimensions |
|
Basement |
Kitchen |
6.79 m |
3.44 m |
6.79 m x 3.44 m |
|
Basement |
Primary Bedroom |
4.69 m |
3.07 m |
4.69 m x 3.07 m |
|
Basement |
Bedroom 2 |
3.38 m |
3.07 m |
3.38 m x 3.07 m |
|
Lower Level |
Laundry Room |
0.73 m |
0.18 m |
0.73 m x 0.18 m |
|
Main Level |
Kitchen |
4.87 m |
3.35 m |
4.87 m x 3.35 m |
|
Main Level |
Living Room |
5.33 m |
3.5 m |
5.33 m x 3.5 m |
|
Main Level |
Primary Bedroom |
3.96 m |
3.5 m |
3.96 m x 3.5 m |
|
Main Level |
Bedroom 2 |
3.38 m |
3.05 m |
3.38 m x 3.05 m |
Utilities
|
Cable
|
Installed |
|
Electricity
|
Installed |
|
Sewer
|
Installed |
https://www.realtor.ca/real-estate/29020382/141-ardagh-road-barrie-ardagh-ardagh
